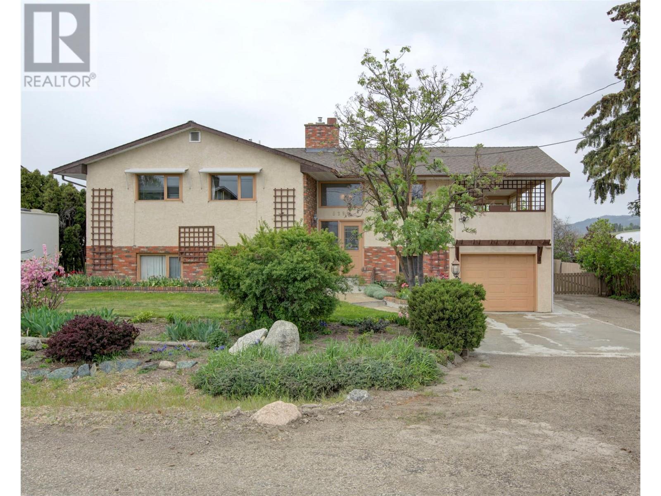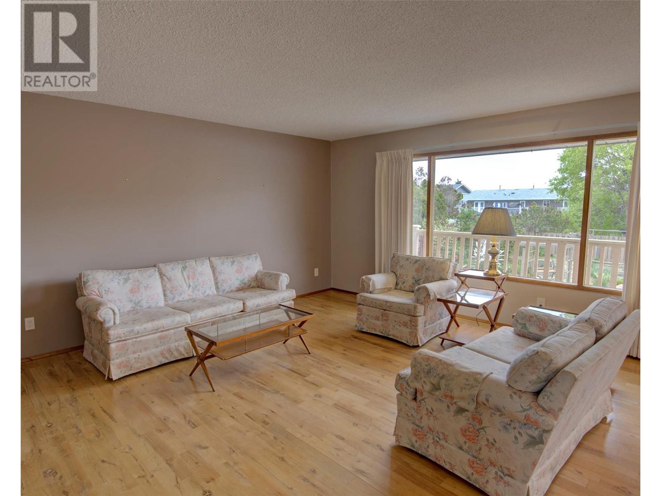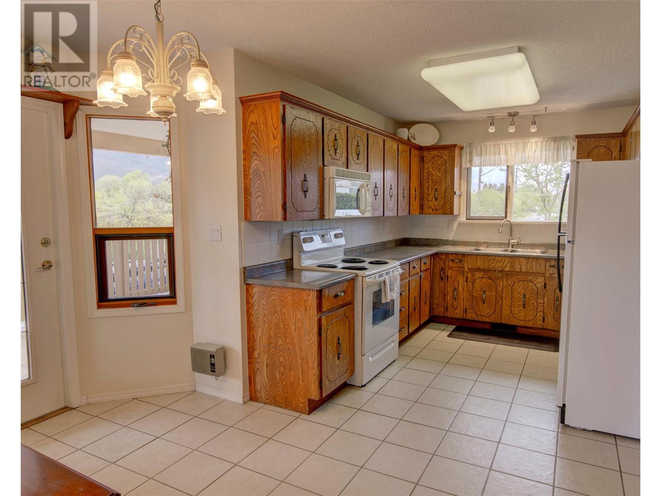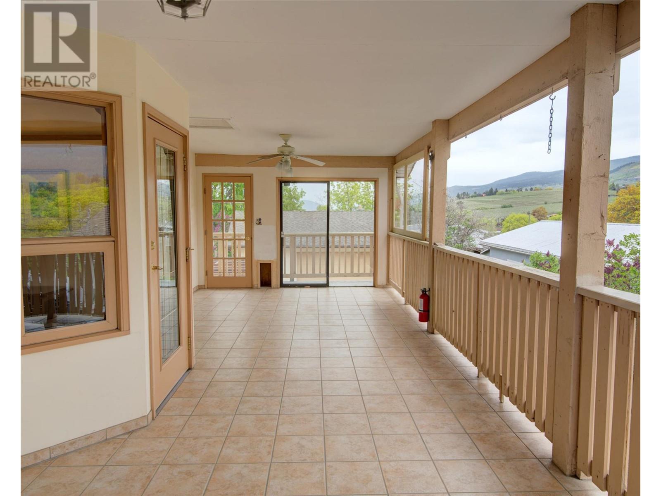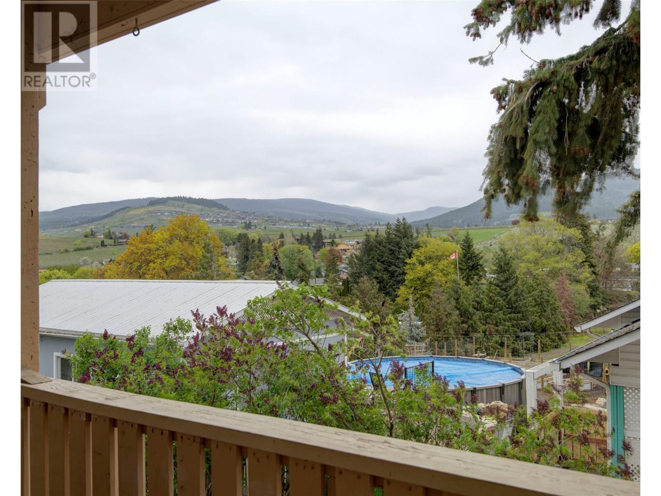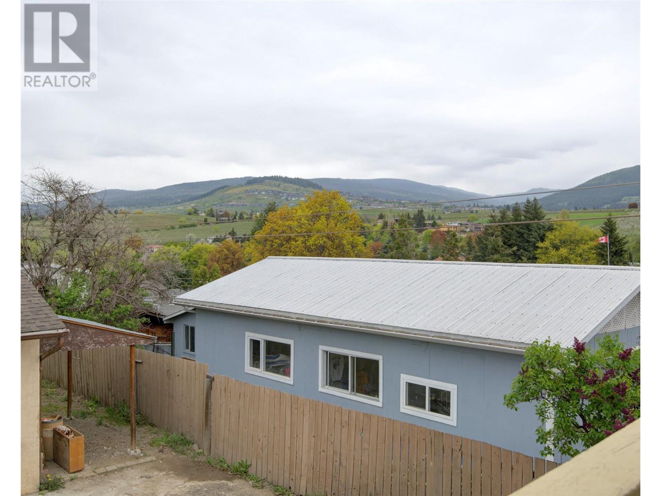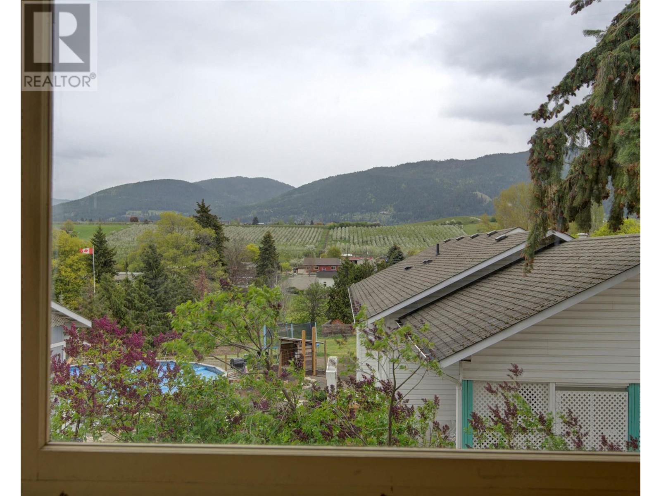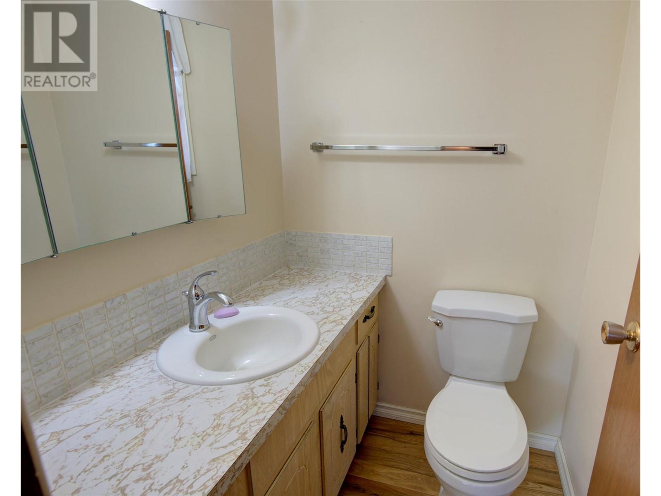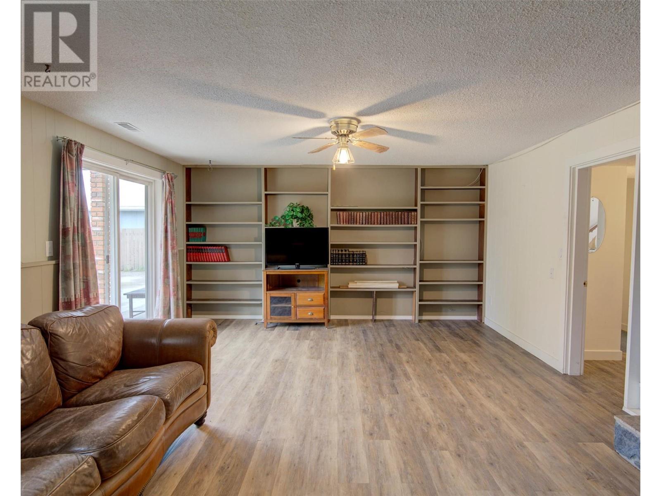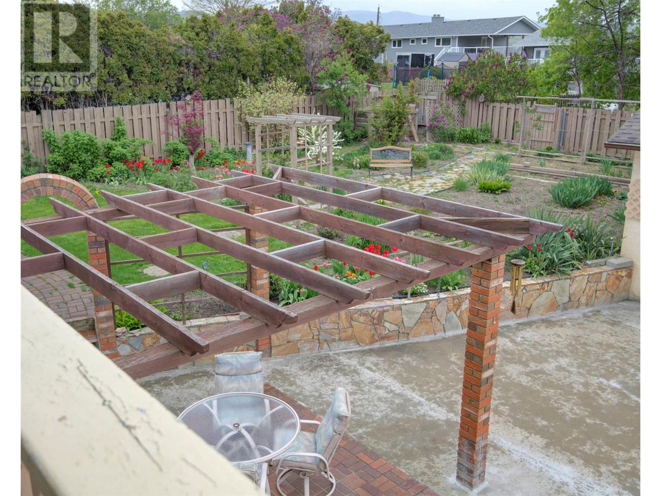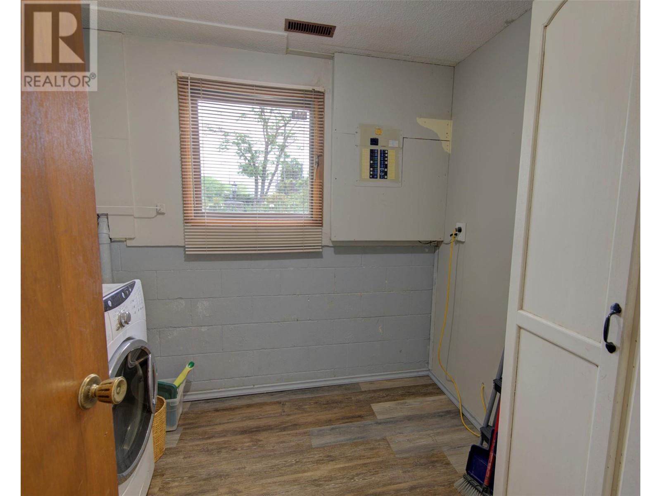Description
Welcome to this spacious 5-bed, 2.5-bath home offering 2,700+ sq ft of comfortable living space on a beautifully landscaped 0.23-acre lot. FIRST TIME ever on the market, this well-loved home is perfect for families seeking room to grow.The family home is located only minutes from town but in a private & serene location. The heart of the home features a bright, functional kitchen with a cozy eating nook that opens onto a covered deck—perfect for morning coffee or evening relaxation.A spacious dining & living room provide an ideal layout for entertaining.Downstairs, enjoy a large family room with a bar area, perfect for family gatherings or movie nights. Storage is plentiful, with both traditional & cold storage, as well as a separate 23X23ft workshop with 9ft ceiling & attached single garage.The shop comes with electricity and a wood burning stove to keep you warm while working on projects. Step outside into a gardener’s paradise; the fully fenced backyard boasts lush perennials, mature bushes and shrubs, a concrete patio with pergola, & even a clothesline for fresh outdoor drying. Enjoy beautiful views of the Foothills & BX area from your own private sanctuary. While the home could benefit from some cosmetic updates, a little TLC will go a long way in transforming this into your forever family home. Close to schools, shopping & only 15 minutes drive to the famous Silver Star Mtn resort, this home is sure to please. Don't miss this family friendly property before it is gone! (id:56537)


