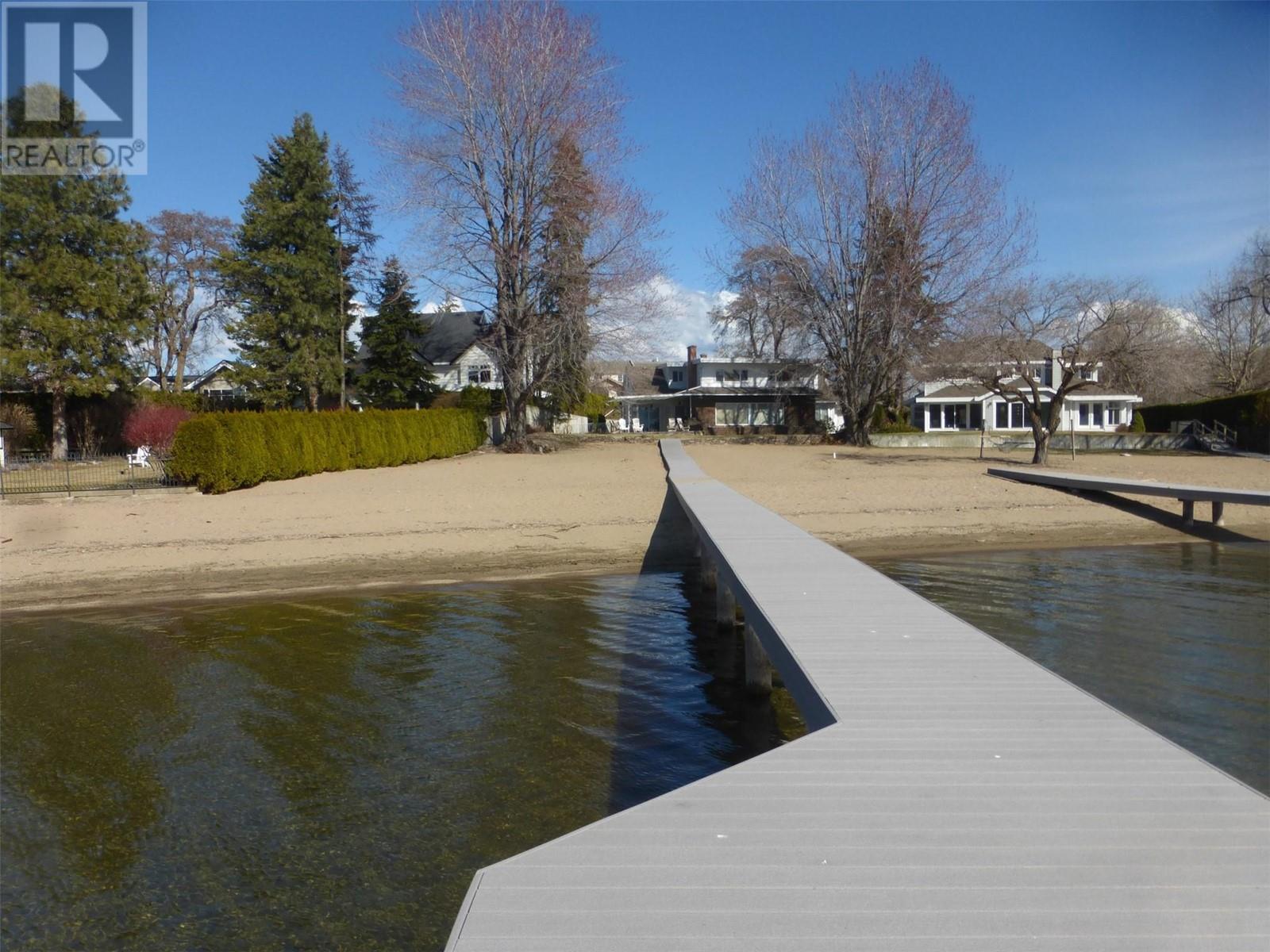Prime lakeshore living in Kelowna's Lower Mission. A rare offering of level lakeshore with spectacular ""Hawaiian"" golden sand in one of Kelowna’s most coveted neighborhoods. Set on 0.46 acres, this gated estate captures breathtaking lake, mountain, and city views with coveted southwest exposure. Designed for effortless indoor-outdoor living, the generous lakeside patio with a fireplace is perfect for evening entertaining. The spacious living and dining rooms showcase uninterrupted lake views, while a cozy family room offers serene garden vistas. The main level features a luxurious primary bed with ensuite, complemented by 4 guest beds upstairs, ideal for hosting family and friends. Enjoy the best of Okanagan living with a dock featuring composite decking and a boat lift, a 768 sq. ft. detached garage, and RV parking. Mature landscaping, lush gardens, and a private, fenced setting create a true oasis just steps from the vibrant Pandosy Village. An unparalleled opportunity to live the ultimate beach house lifestyle, walkable to shops, dining, schools, and amenities. (id:56537)
Contact Don Rae 250-864-7337 the experienced condo specialist that knows Single Family. Outside the Okanagan? Call toll free 1-877-700-6688
Amenities Nearby : Golf Nearby, Park, Recreation, Schools, Shopping
Access : -
Appliances Inc : Refrigerator, Dishwasher, Dryer, Range - Electric, Microwave, Washer
Community Features : -
Features : Level lot, Irregular lot size, Jacuzzi bath-tub
Structures : Dock
Total Parking Spaces : 2
View : City view, Lake view, Mountain view, Valley view, View (panoramic)
Waterfront : Waterfront on lake
Architecture Style : -
Bathrooms (Partial) : 1
Cooling : Central air conditioning
Fire Protection : Security system
Fireplace Fuel : -
Fireplace Type : -
Floor Space : -
Flooring : Carpeted, Hardwood, Tile, Vinyl
Foundation Type : -
Heating Fuel : -
Heating Type : Forced air, See remarks
Roof Style : Unknown
Roofing Material : Asphalt shingle
Sewer : Municipal sewage system
Utility Water : Municipal water
Laundry room
: 9'7'' x 10'5''
Primary Bedroom
: 12'11'' x 14'2''
Family room
: 11'0'' x 18'0''
Kitchen
: 15'4'' x 9'6''
Dining room
: 14'10'' x 13'2''
Living room
: 26'0'' x 15'5''
Bedroom
: 11'5'' x 12'0''
Full bathroom
: 11'6'' x 7'6''
Bedroom
: 19'8'' x 10'9''
Bedroom
: 11'4'' x 12'0''
Bedroom
: 12'0'' x 15'8''
4pc Ensuite bath
: 8'3'' x 4'10''
2pc Bathroom
: 5'0'' x 6'0''
Dining nook
: 8'4'' x 8'1''





























