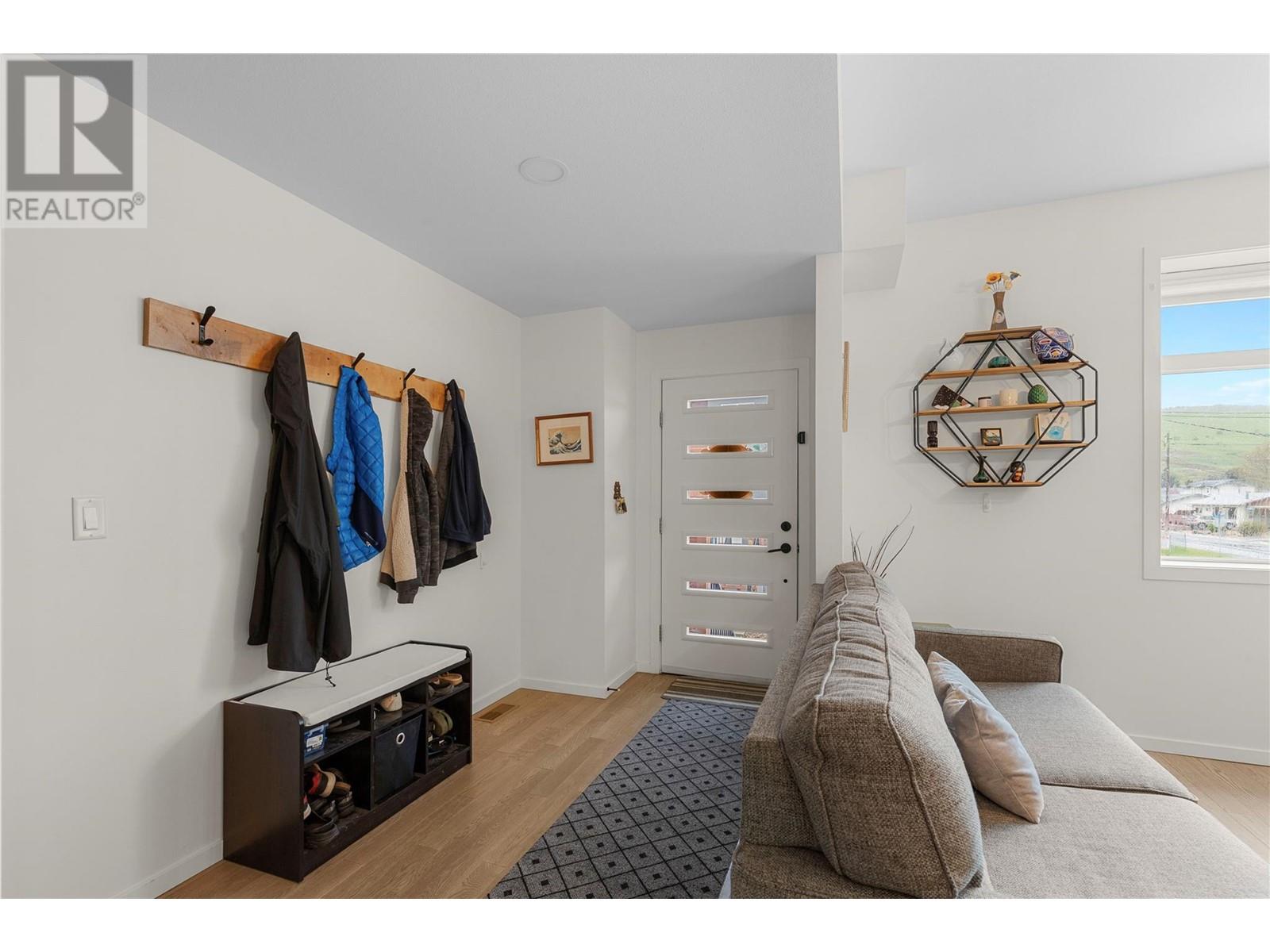Like-new (2018 build), stylish 3-bed, 2.5-bath townhouse in a quiet South Vernon complex of 11 units, backing onto protected green space and Vernon Creek. Enjoy hillside views and abundant natural light throughout the thoughtfully designed interior featuring engineered hardwood floors, quartz countertops, modern cabinetry, and quality finishes. The main level offers open-concept living, a modern kitchen with stainless steel appliances, and a deck overlooking the creek and small fenced outdoor space, 2 piece powder room with live edge counter and stacked laundry space completes the main floor. Upstairs, find the primary suite with ensuite, plus two additional bedrooms and a full bath. The lower level includes versatile family room/office space, utility room and a single-car garage. Pet-friendly (one dog or cat). Ideally located minutes from Okanagan Lake, parks, pickleball courts, hiking trails, and golf courses, with easy access to Ellison Elementary and Fulton High school. (id:56537)
Contact Don Rae 250-864-7337 the experienced condo specialist that knows Willows at the Creek. Outside the Okanagan? Call toll free 1-877-700-6688
Amenities Nearby : Golf Nearby, Airport, Park, Recreation, Schools
Access : Easy access
Appliances Inc : Refrigerator, Dishwasher, Dryer, Range - Electric, Microwave, Washer
Community Features : Family Oriented
Features : Central island, Balcony
Structures : -
Total Parking Spaces : 2
View : Mountain view
Waterfront : Waterfront on stream
Architecture Style : Contemporary
Bathrooms (Partial) : 1
Cooling : Central air conditioning
Fire Protection : Smoke Detector Only
Fireplace Fuel : -
Fireplace Type : -
Floor Space : -
Flooring : Carpeted, Hardwood, Linoleum, Tile
Foundation Type : -
Heating Fuel : -
Heating Type : See remarks
Roof Style : Unknown
Roofing Material : Asphalt shingle
Sewer : Municipal sewage system
Utility Water : Municipal water
4pc Bathroom
: 10'7'' x 4'11''
Bedroom
: 10'10'' x 8'5''
Bedroom
: 13'3'' x 8'6''
3pc Ensuite bath
: 9'4'' x 5'4''
Primary Bedroom
: 11'7'' x 11'1''
Other
: 19'11'' x 10'4''
Other
: 7'1'' x 6'4''
Family room
: 17'2'' x 13'5''
2pc Bathroom
: 6'1'' x 5'
Kitchen
: 13'9'' x 13'11''
Dining room
: 10'9'' x 8'3''
Living room
: 17'3'' x 10'4''
Living room
: 17'3'' x 10'4''





































































































