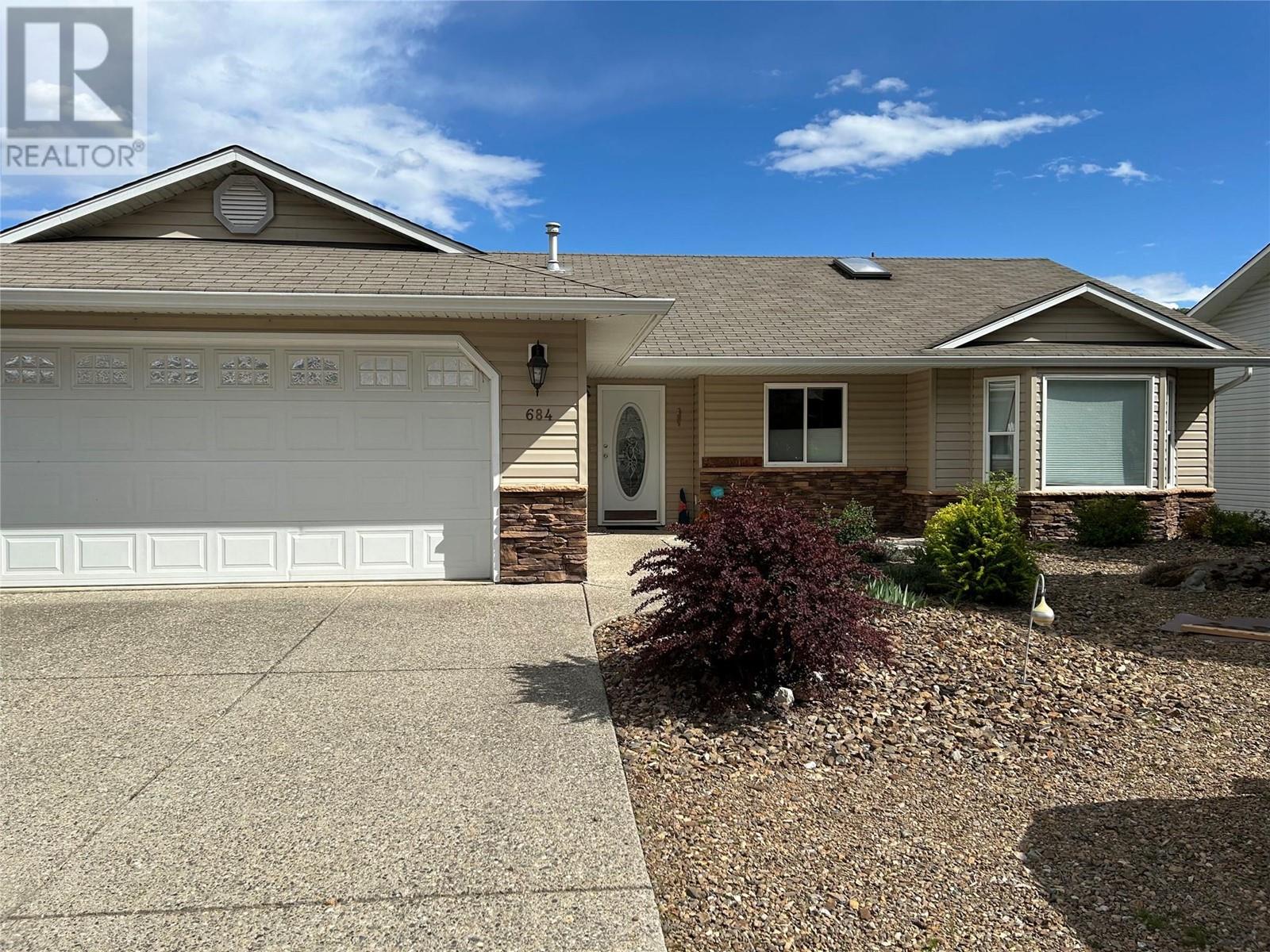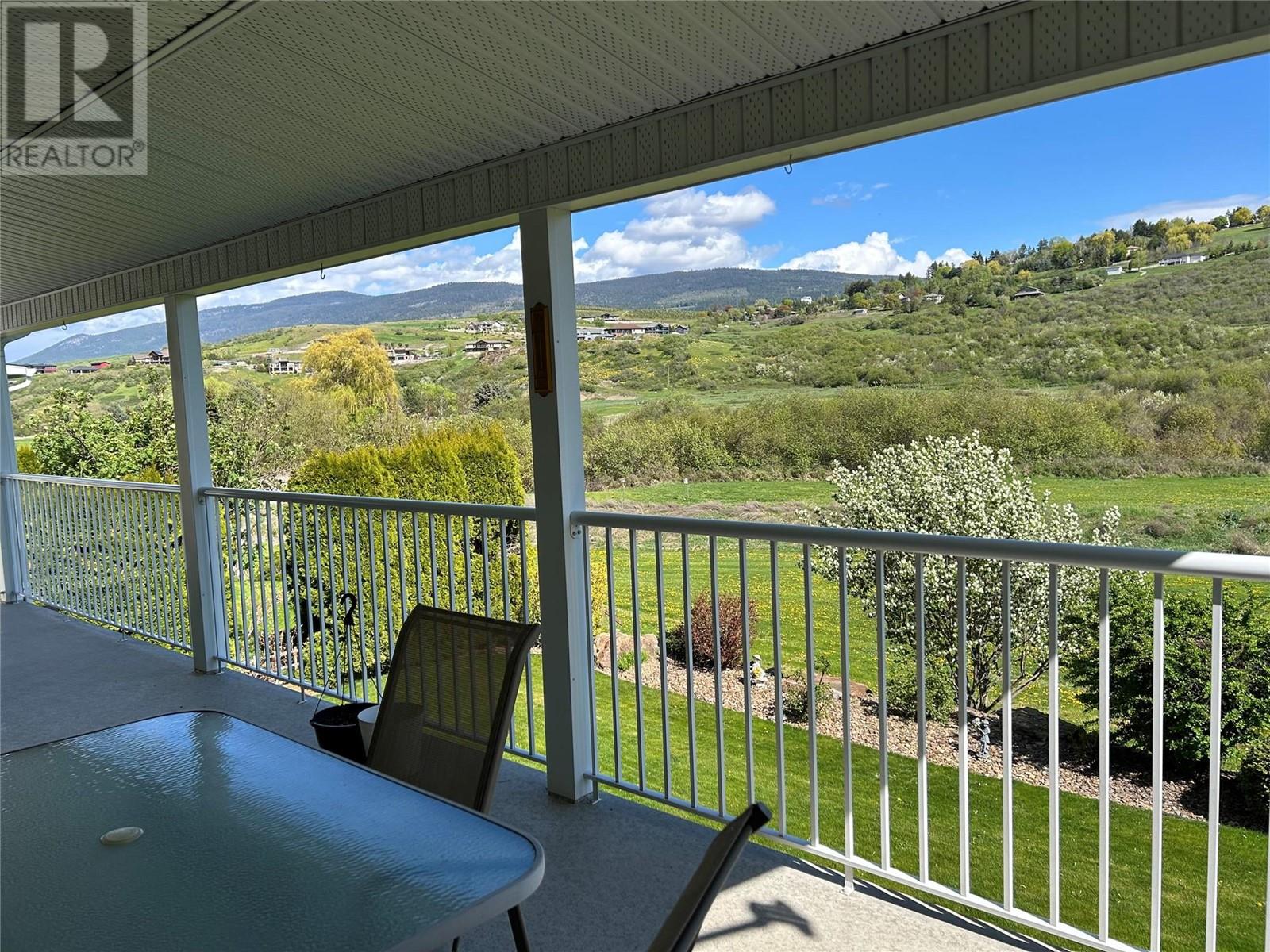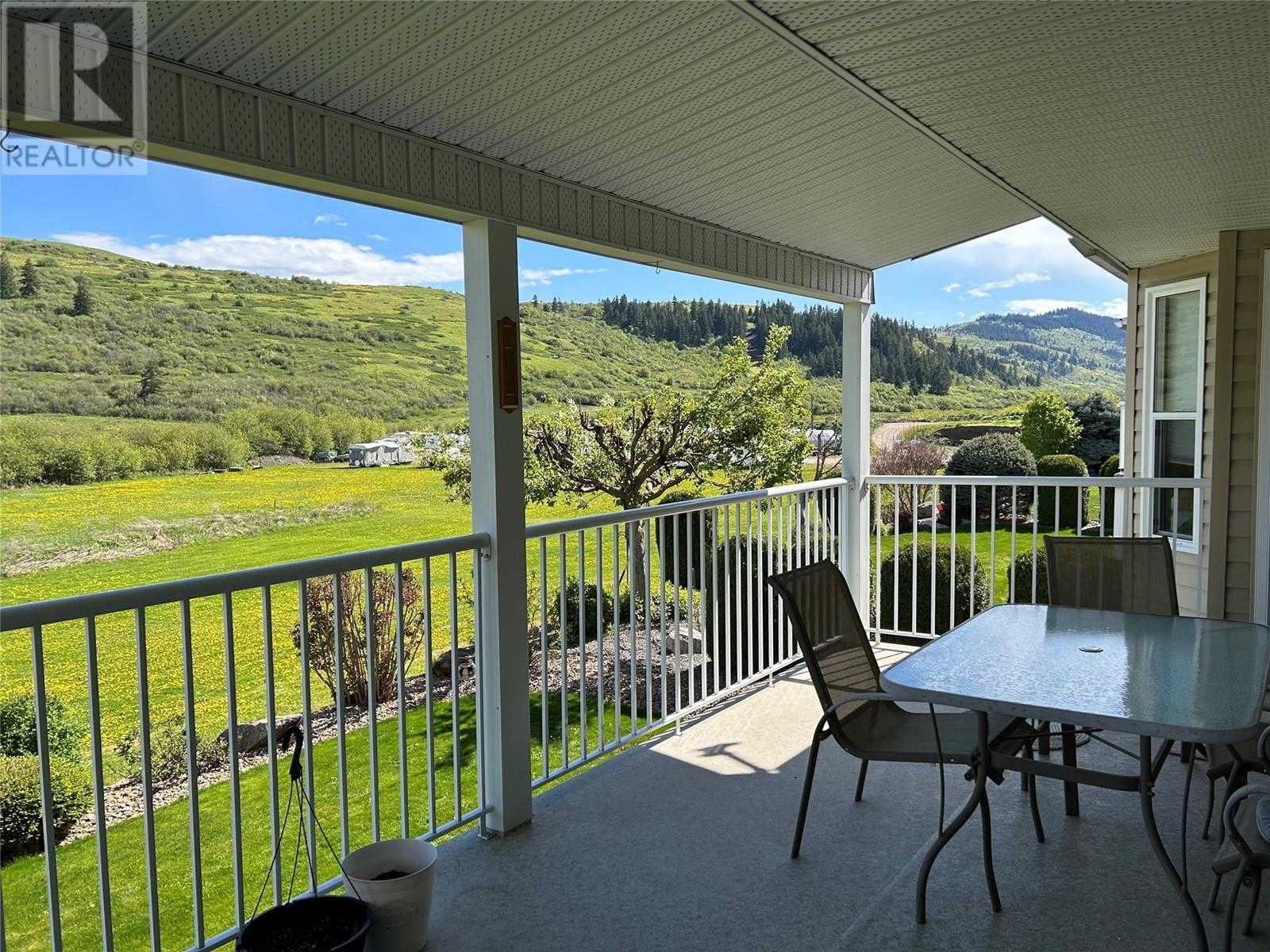Unbelievable walkout basement home, with 2/3 of basement finished. Allowing for extra space that you are looking for. A Very prime location on 6 street. in Desert Cove. This is the open style living plan. A three bedroom home on the main floor plus one down. There s a large Family room /games room downstairs, with a level walk out to the back yard. There is a great cross country View from the cover deck. There is a laundry room off the Kitchen on the main floor. The kitchen offers incredible amount of cabinet space. A Large sit up island. A fireplace in the living room. This is a main level, front entry home. Double garage, LEASE extended to year 2068. ( This is a real Bonus value ) The hot water tank 2021. Septic just Pumped out. The eves have been cleaned. A Move in ready home. Quick possession available. (id:56537)
Contact Don Rae 250-864-7337 the experienced condo specialist that knows Desert Cove. Outside the Okanagan? Call toll free 1-877-700-6688
Amenities Nearby : -
Access : -
Appliances Inc : Refrigerator, Dishwasher, Dryer, Range - Gas, Microwave, Washer
Community Features : Pets Allowed, Rentals Allowed, Seniors Oriented
Features : -
Structures : -
Total Parking Spaces : 4
View : View (panoramic)
Waterfront : -
Zoning Type : Single family dwelling
Architecture Style : Bungalow
Bathrooms (Partial) : 1
Cooling : Central air conditioning
Fire Protection : -
Fireplace Fuel : Gas
Fireplace Type : Unknown
Floor Space : -
Flooring : Hardwood
Foundation Type : -
Heating Fuel : -
Heating Type : Forced air
Roof Style : Unknown
Roofing Material : Asphalt shingle
Sewer : Septic tank
Utility Water : Community Water User's Utility
Family room
: 25' x 6'
Partial bathroom
: Measurements not available
Den
: 10' x 10'
Dining room
: 11' x 10'
Bedroom
: 11' x 9'
Full ensuite bathroom
: Measurements not available
Primary Bedroom
: 17' x 14'
Living room
: 14' x 13'
Kitchen
: 12' x 10'







































