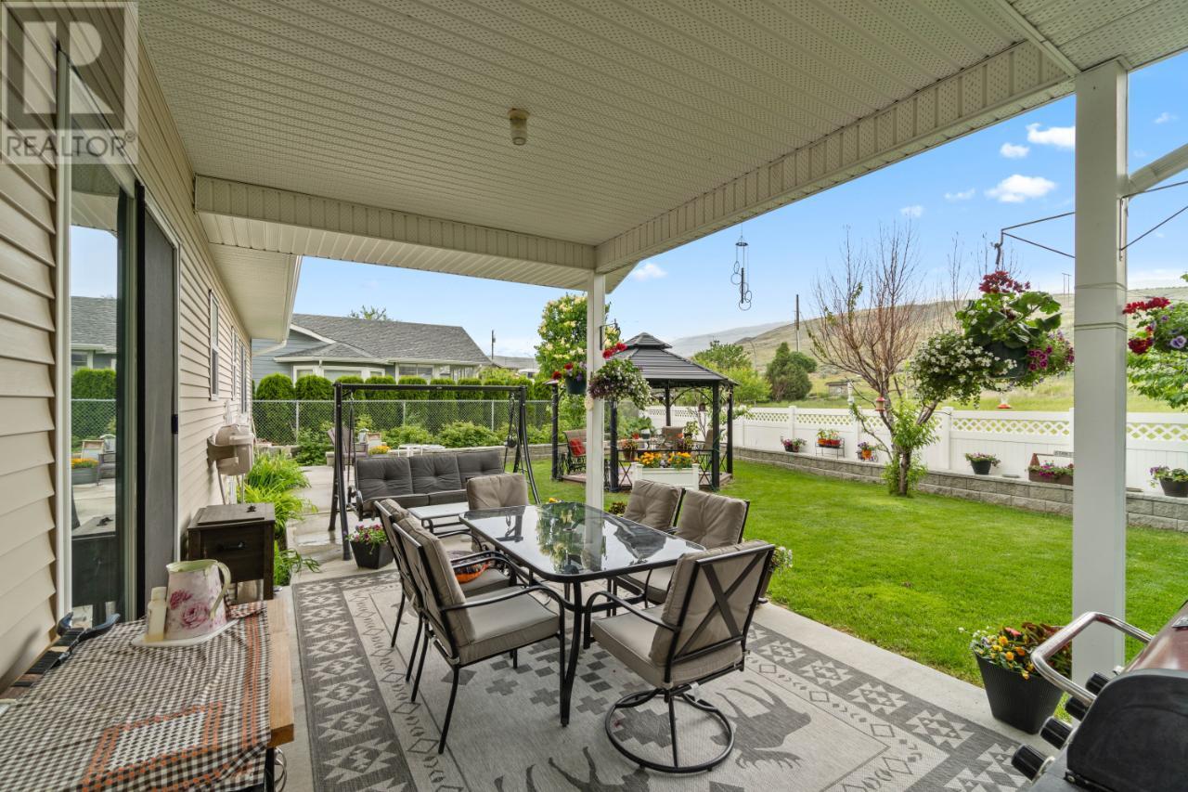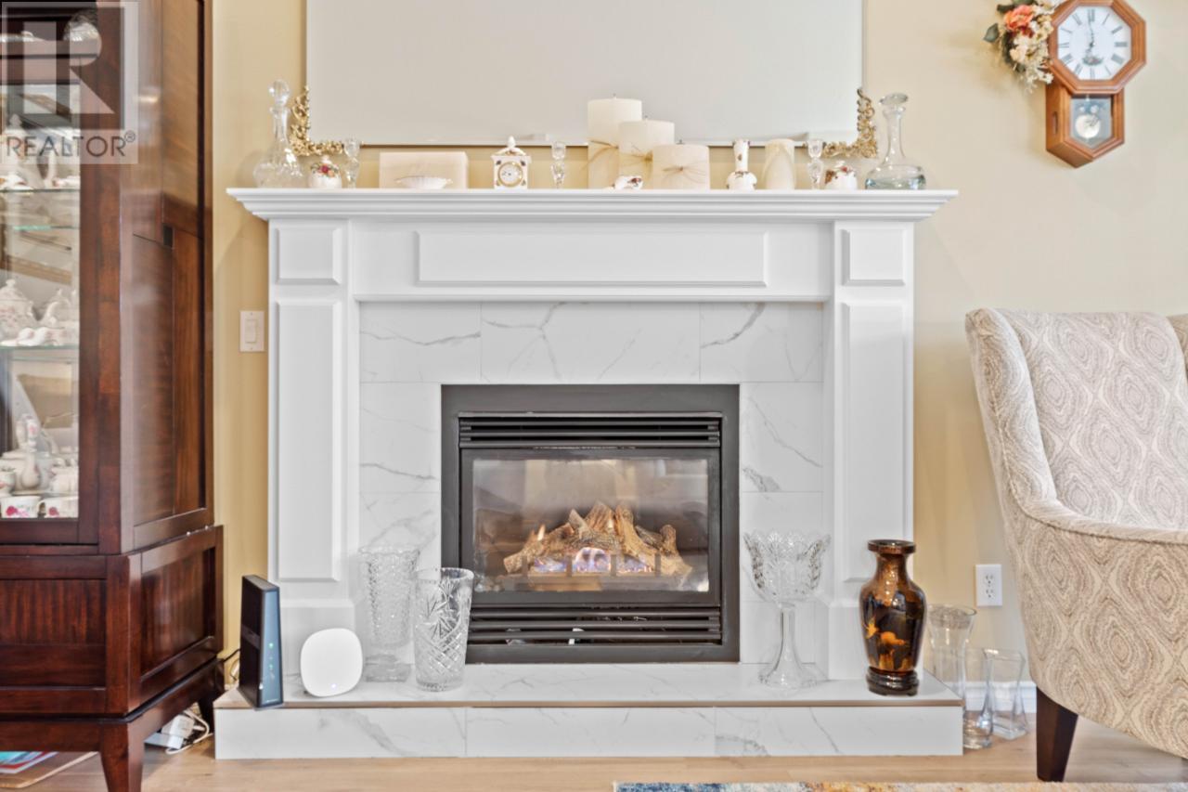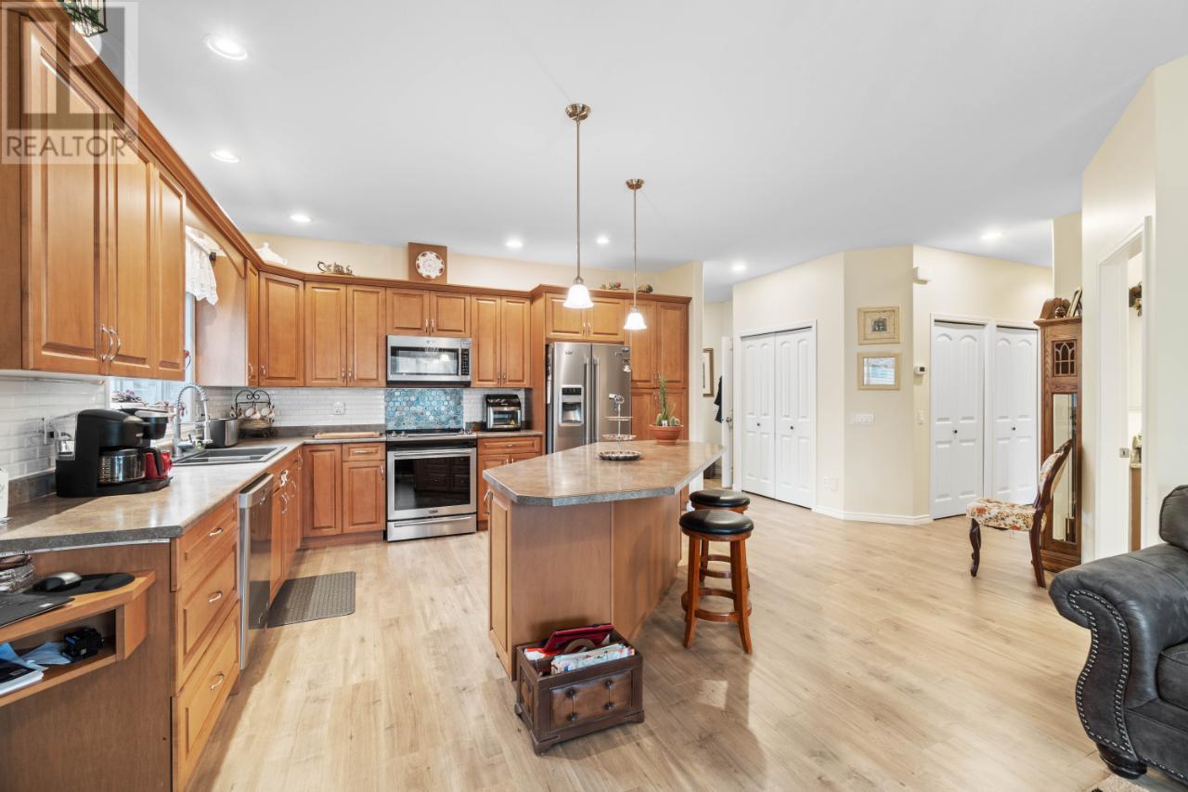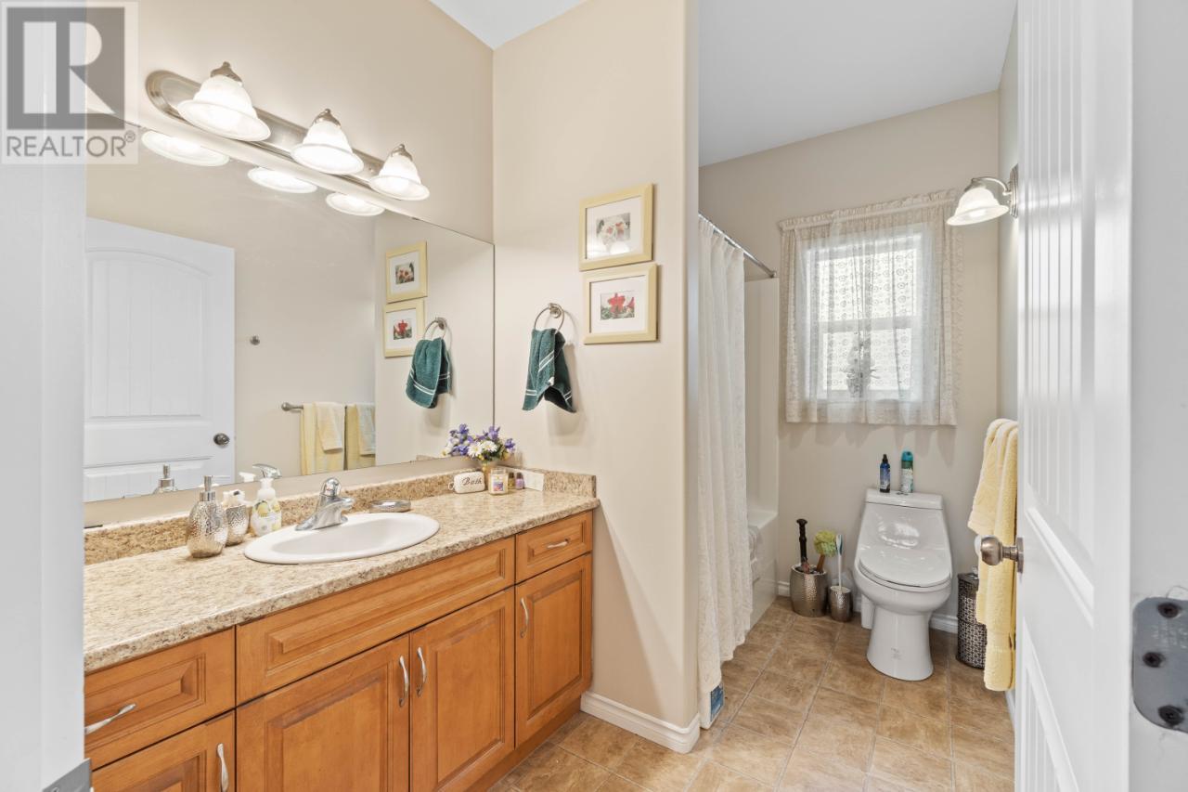This beautiful move in ready Rancher located in Cache Creek will tick all your boxes. This home is sure to impress with over 3000 SQFT of living space with 2 bedrooms on the main and a large one-bedroom in-law basement suite, with own entrance. Vaulted ceilings in front living room with custom mantle/surround gas fireplace as well as a bright bay window creates a welcoming atmosphere. Enjoy the custom kitchen with Maple cabinets, 8ft island, newer S/S appliances and great flow to the family room and covered patio - ideal for entertaining guests. Entire home has been freshly painted and new flooring installed. Large primary bedroom with walk in closet, 3pce ensuite and beautiful mountain views. Downstairs hosts your very own media room and bar for the main's use. Bright spacious in-law suite completes basement. Fully fenced private backyard, complete with gazebo & covered patio. Very low maintenance landscaping in the front. Easy Access to back country. All measurements approx. (id:56537)
Contact Don Rae 250-864-7337 the experienced condo specialist that knows Single Family. Outside the Okanagan? Call toll free 1-877-700-6688
Amenities Nearby : Recreation, Shopping
Access : Easy access
Appliances Inc : -
Community Features : -
Features : Level lot, Central island
Structures : -
Total Parking Spaces : 2
View : Mountain view
Waterfront : -
Architecture Style : Ranch
Bathrooms (Partial) : 0
Cooling : Central air conditioning
Fire Protection : -
Fireplace Fuel : Gas
Fireplace Type : Unknown
Floor Space : -
Flooring : Mixed Flooring
Foundation Type : -
Heating Fuel : -
Heating Type : Forced air
Roof Style : Unknown
Roofing Material : Asphalt shingle
Sewer : Municipal sewage system
Utility Water : Municipal water
Utility room
: 6'2'' x 4'2''
Recreation room
: 13'1'' x 17'2''
Other
: 12'5'' x 5'2''
Kitchen
: 20'9'' x 13'7''
Family room
: 27'1'' x 17'0''
Bedroom
: 17'7'' x 15'4''
4pc Bathroom
: Measurements not available
Primary Bedroom
: 14'6'' x 12'8''
Living room
: 13'0'' x 12'7''
Laundry room
: 7'6'' x 8'1''
Kitchen
: 18'4'' x 14'5''
Family room
: 14'3'' x 8'9''
Dining room
: 13'0'' x 8'4''
Bedroom
: 11'1'' x 9'7''
4pc Bathroom
: Measurements not available
3pc Ensuite bath
: Measurements not available



































































































