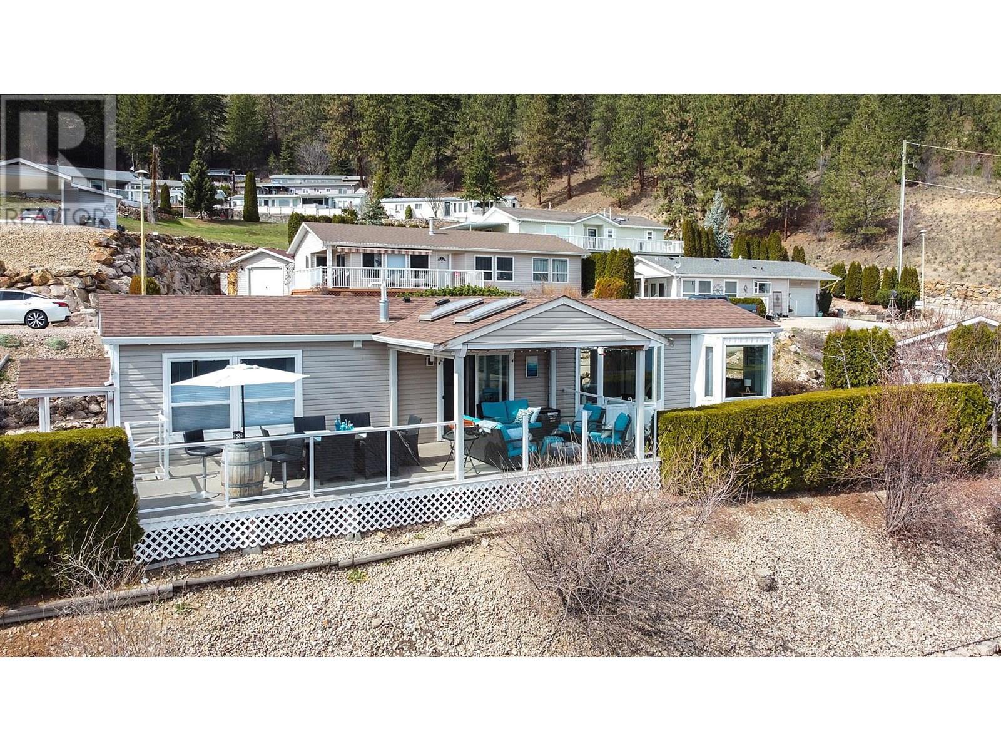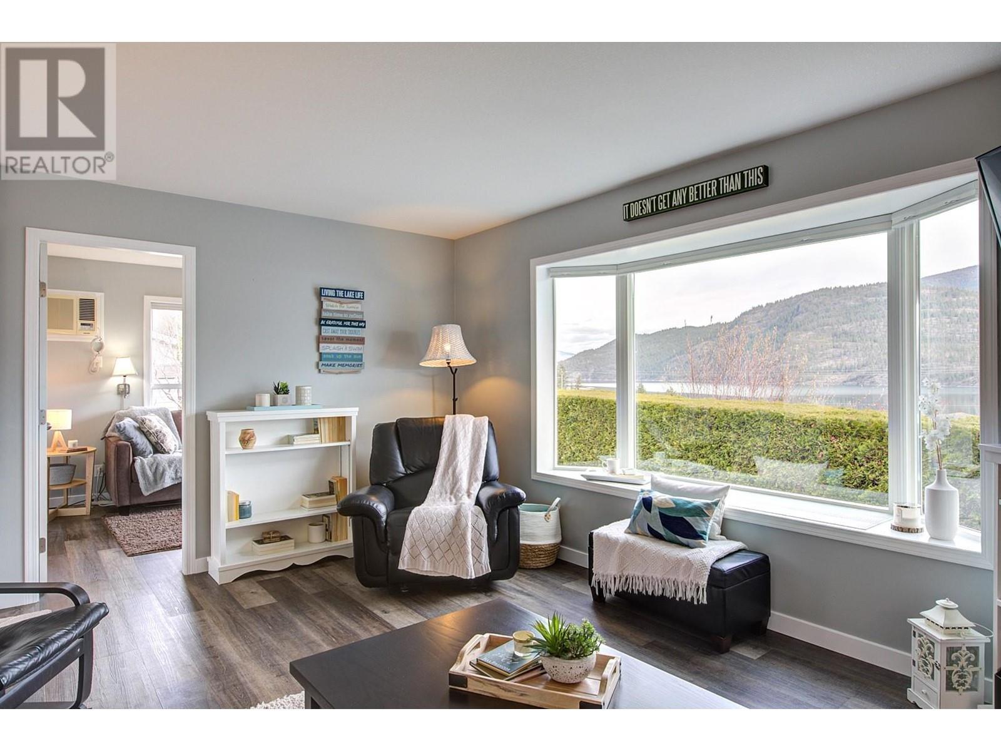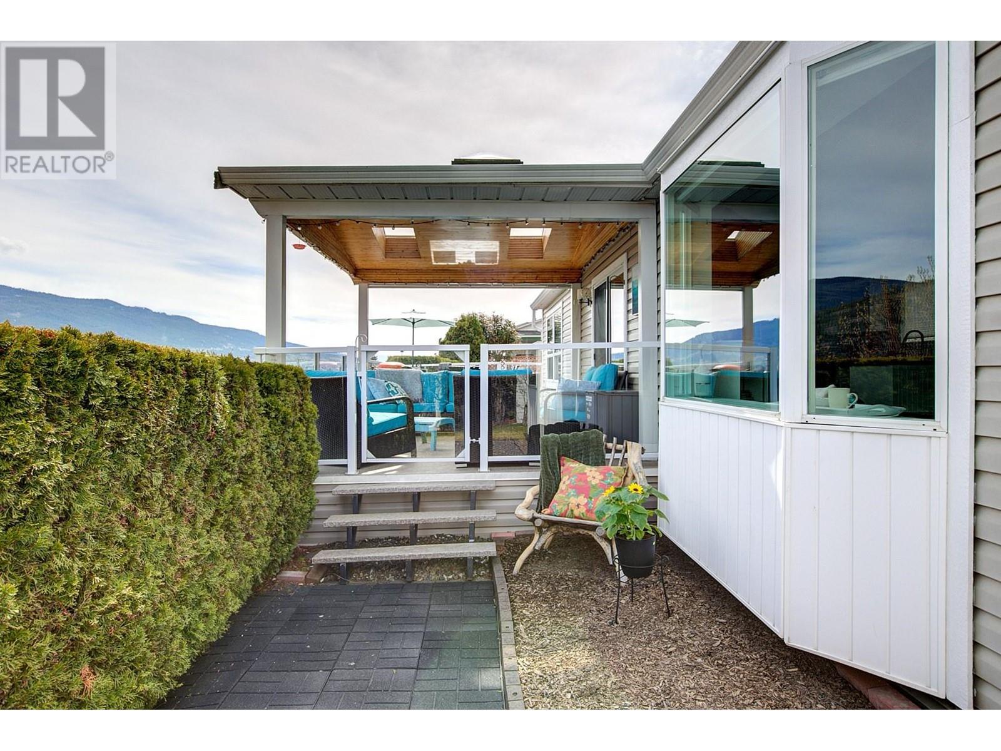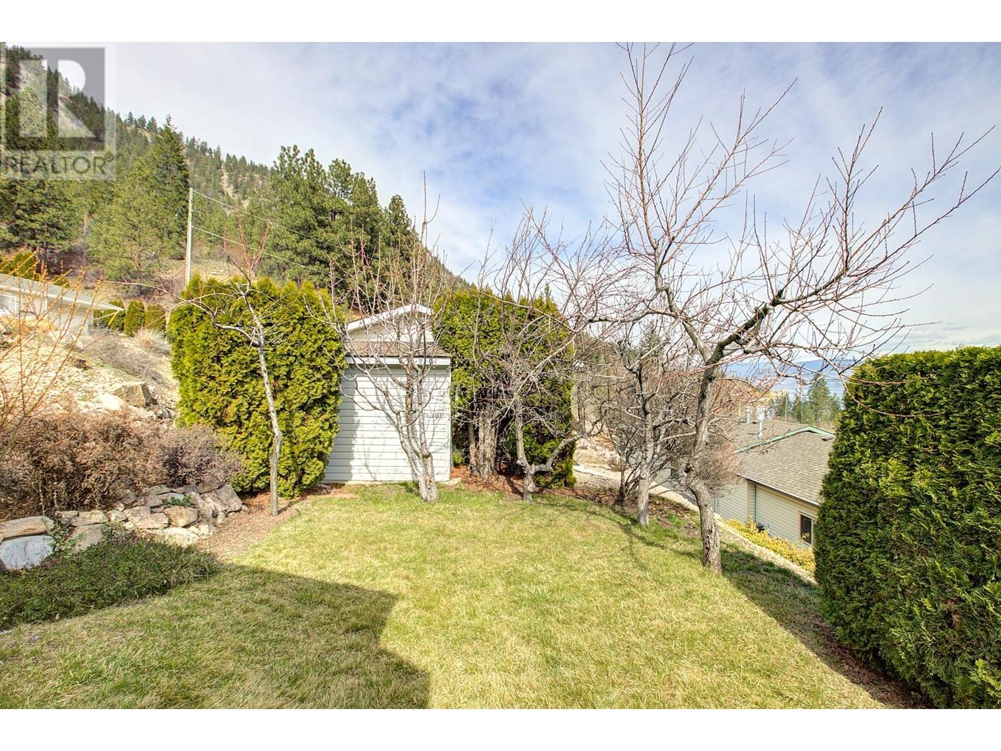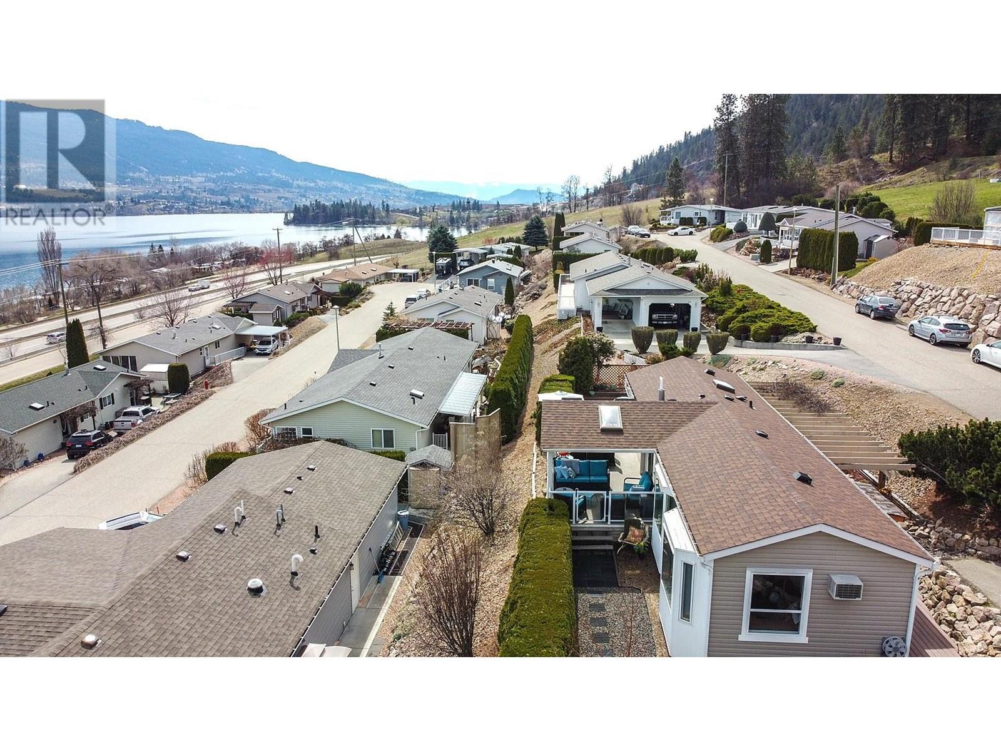Enjoy breathtaking panoramic views of Kalamalka Lake from this beautifully updated manufactured home in the sought-after Kal Pine Estates. This newer home features numerous upgrades since 2021 including a new roof, updated flooring, a modern kitchen, new furnace (2024), washer and dryer (2023), and a low-maintenance composite entry deck . The spacious 361 sq ft partially covered deck is ideal for entertaining or relaxing while taking in the stunning surroundings. Additional highlights include a convenient storage shed and a full crawl space offering ample storage. Perfectly located just 15 minutes from Vernon and 10 minutes from Lake Country, with the popular Okanagan Rail Trail and several beaches right across the road. Enjoy the added charm of mature fruit trees and established grapevines. This 55+ community also offers RV parking. (id:56537)
Contact Don Rae 250-864-7337 the experienced condo specialist that knows Single Family. Outside the Okanagan? Call toll free 1-877-700-6688
Amenities Nearby : -
Access : -
Appliances Inc : Refrigerator, Dishwasher, Dryer, Range - Electric, Microwave, Washer
Community Features : Seniors Oriented
Features : -
Structures : -
Total Parking Spaces : 2
View : Lake view, Mountain view, View (panoramic)
Waterfront : -
Architecture Style : -
Bathrooms (Partial) : 0
Cooling : See Remarks, Wall unit
Fire Protection : Smoke Detector Only
Fireplace Fuel : -
Fireplace Type : -
Floor Space : -
Flooring : Vinyl
Foundation Type : -
Heating Fuel : -
Heating Type : Forced air, See remarks
Roof Style : Unknown
Roofing Material : Asphalt shingle
Sewer : See remarks
Utility Water : Private Utility
Full bathroom
: 5'1'' x 7'4''
Bedroom
: 9'3'' x 12'9''
Primary Bedroom
: 13'0'' x 10'7''
Kitchen
: 11'6'' x 13'0''
Living room
: 15'3'' x 13'0''
Living room
: 15'2'' x 13'0''


