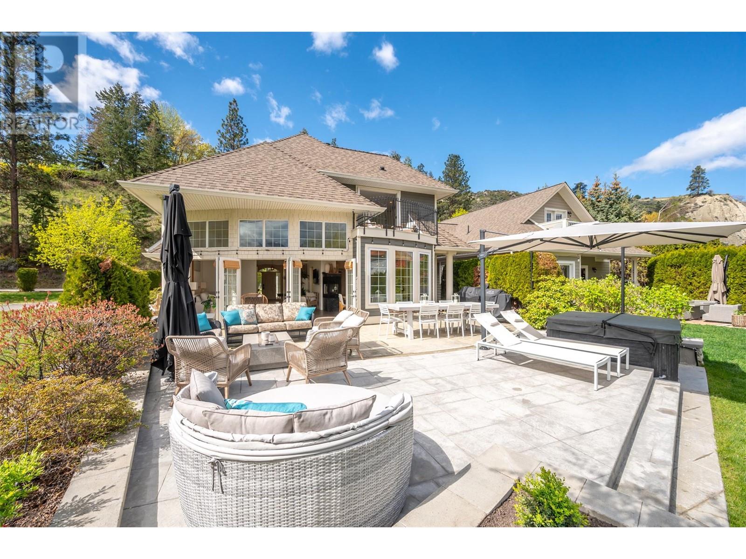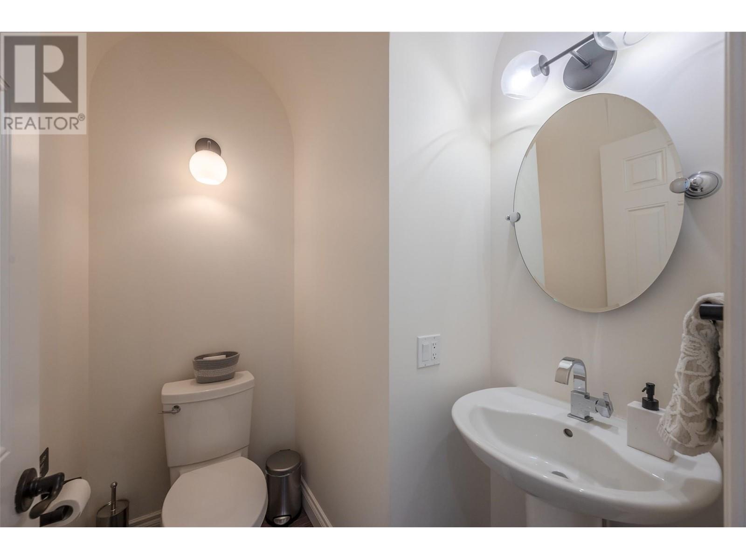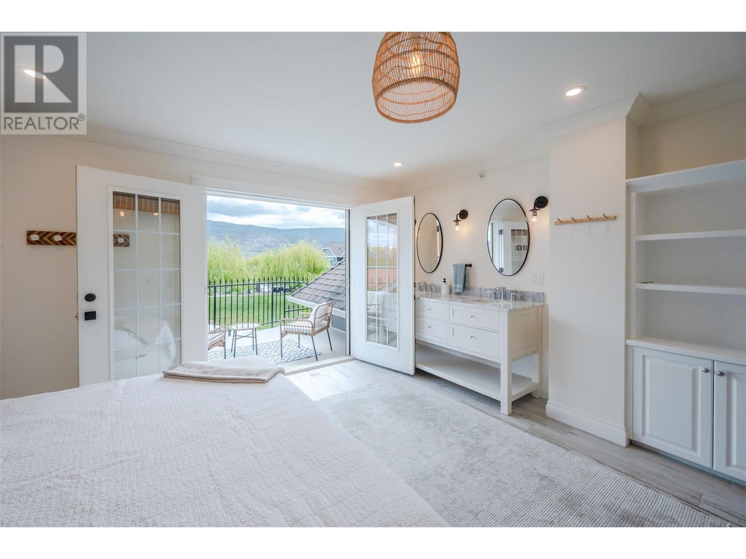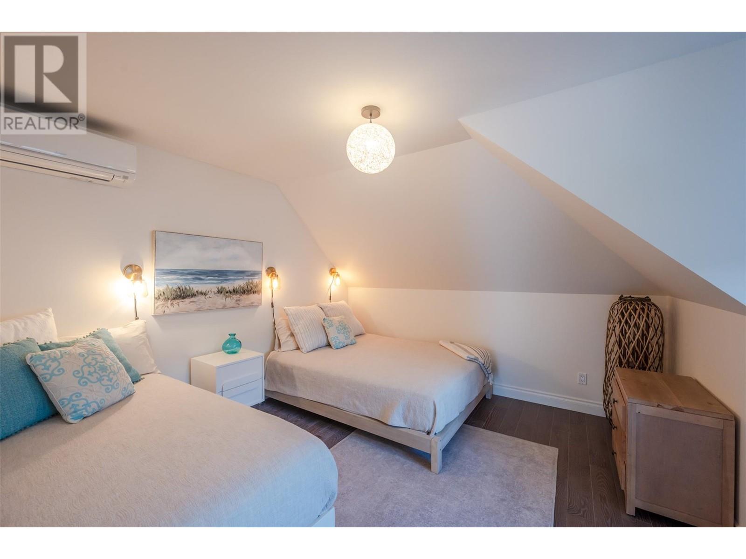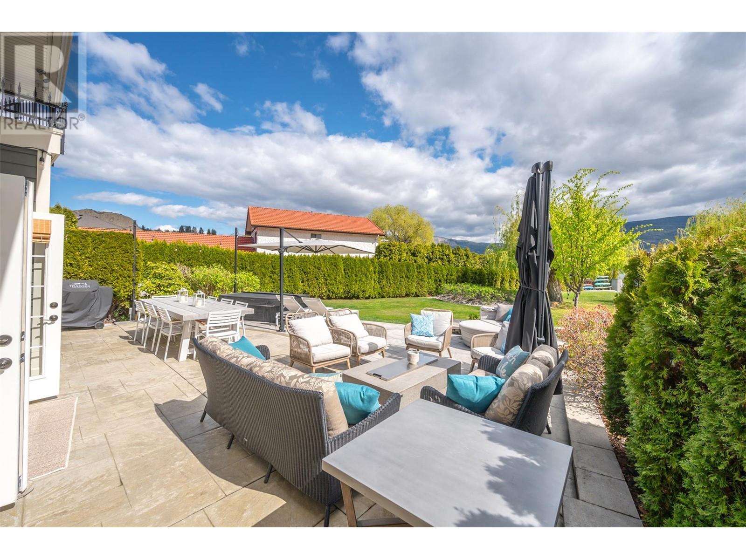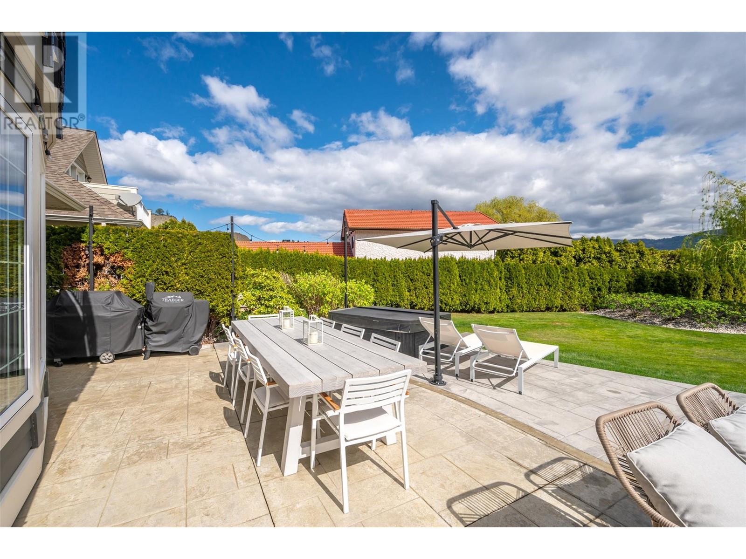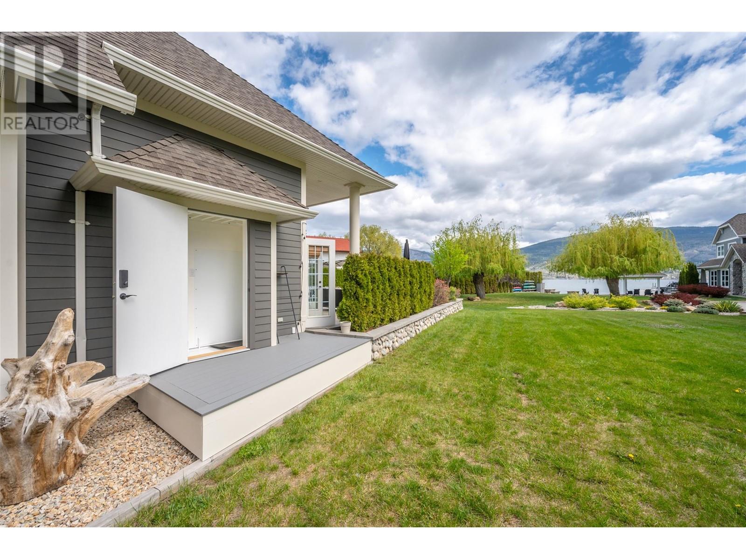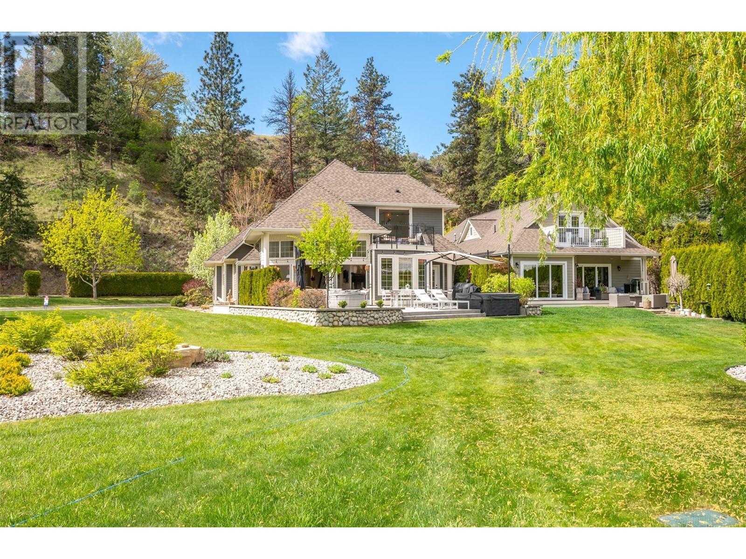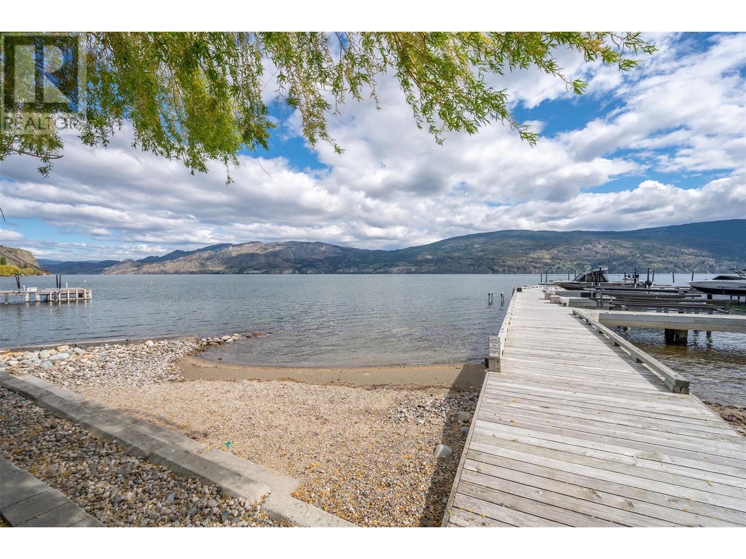Description
Waterfront Lifestyle! Beach and boat slip steps away. Exclusive Willow Shores community on Okanagan Lake in Summerland, this stunning home offers lakefront access and beautiful park-like greenspace perfect for family gatherings and summer games. Enjoy seamless indoor-outdoor living with French doors from the living area to a spacious patio with firepit, hot tub, and outdoor shower and take in breathtaking lake and mountain views. The open-concept main floor with extremely high vaulted ceilings, see-through gas fireplace, abundant natural light, and a chef’s kitchen with stainless steel appliances, gas cooktop, built-in Thermador fridge with wine storage, and a generous island with ample storage. The luxurious main-floor primary suite boasts a 5 pc ensuite with see-through fireplace. Upstairs, you'll find three more bedrooms and two baths, including a second primary with 4 pc ensuite and private lake view balcony. Step through the bookcase to discover a secret room, prime for a wine room, playroom or potential dormer for extra bedroom. Attached garage with workshop, plus a custom ventilated wetsuit closet for drying & storing your gear! This lakefront community on a quiet non-through street includes a private dock with boat slip (optional boat lift), firepit, pergola & sandy beach. Steps to parks and trails, bike to award winning wineries or boat to local dockside restaurants, this is the ultimate Okanagan lifestyle. (id:56537)







