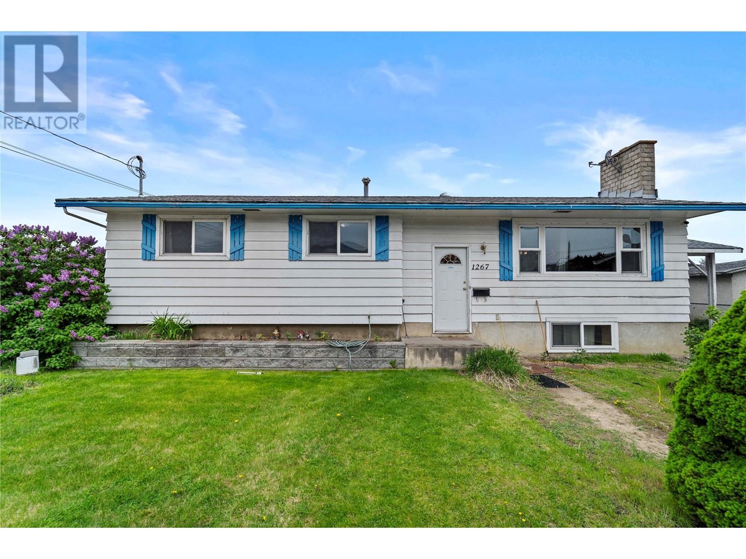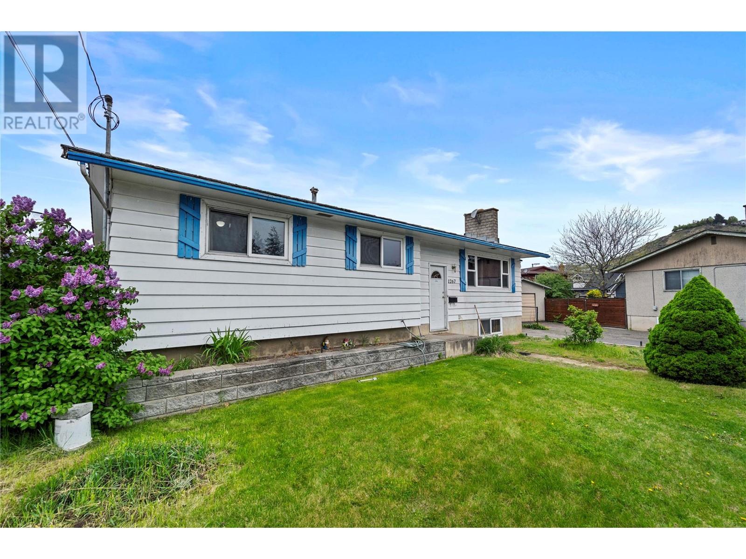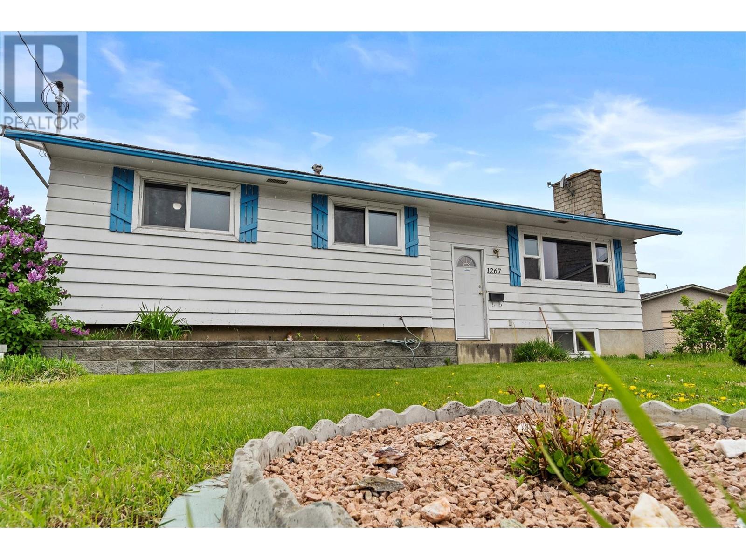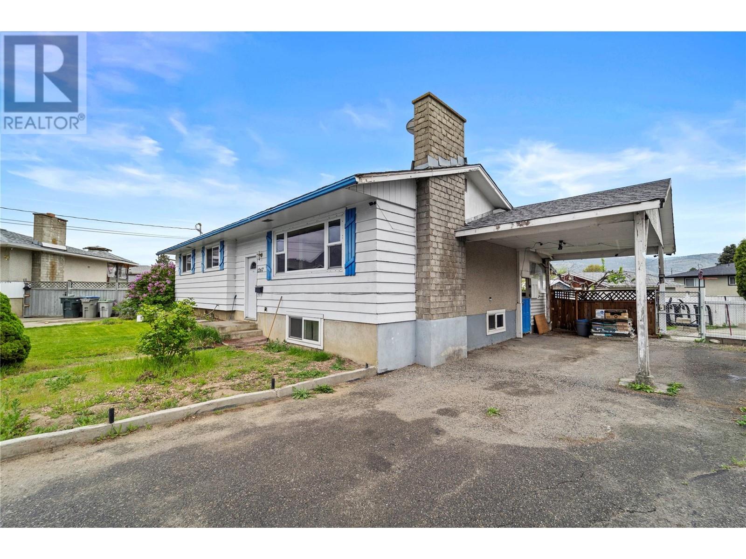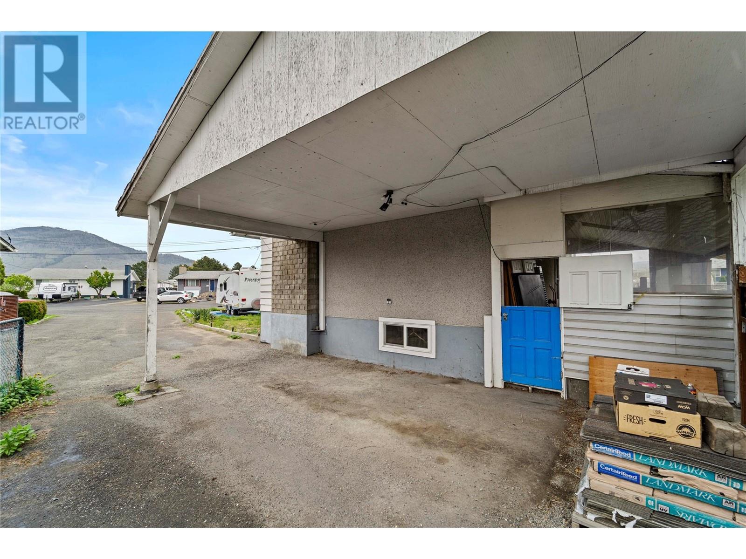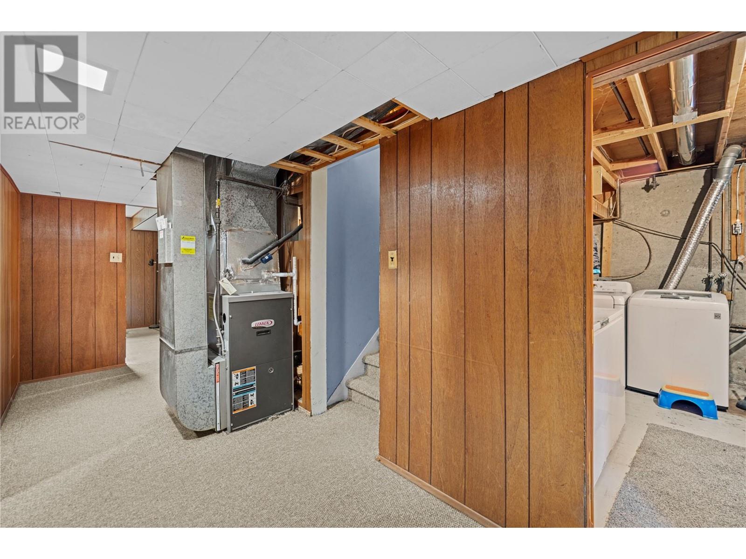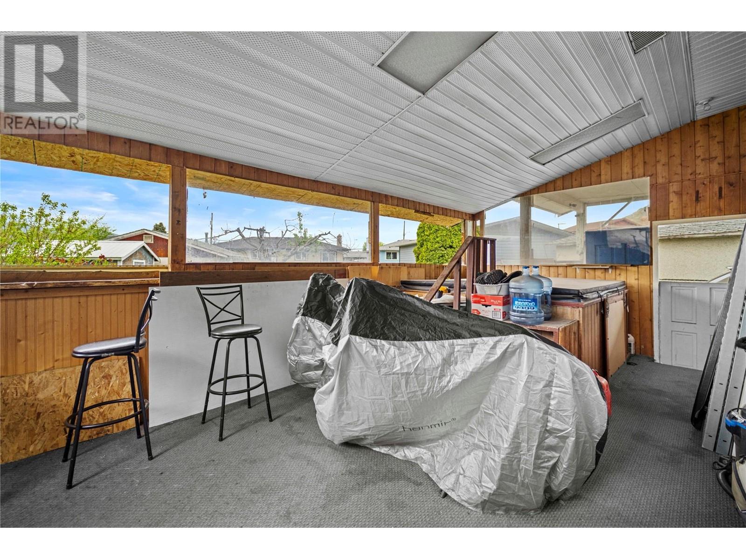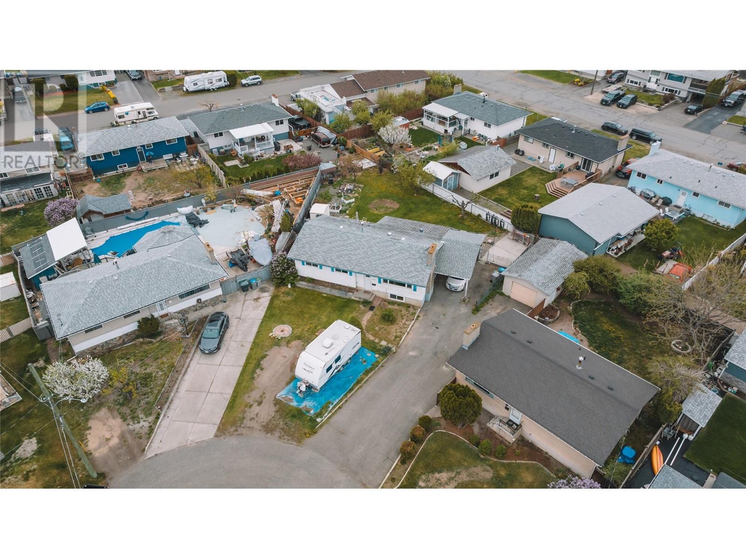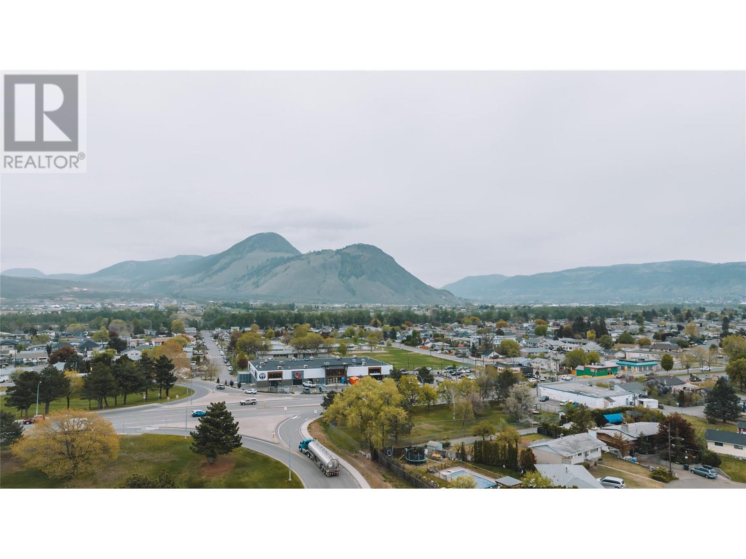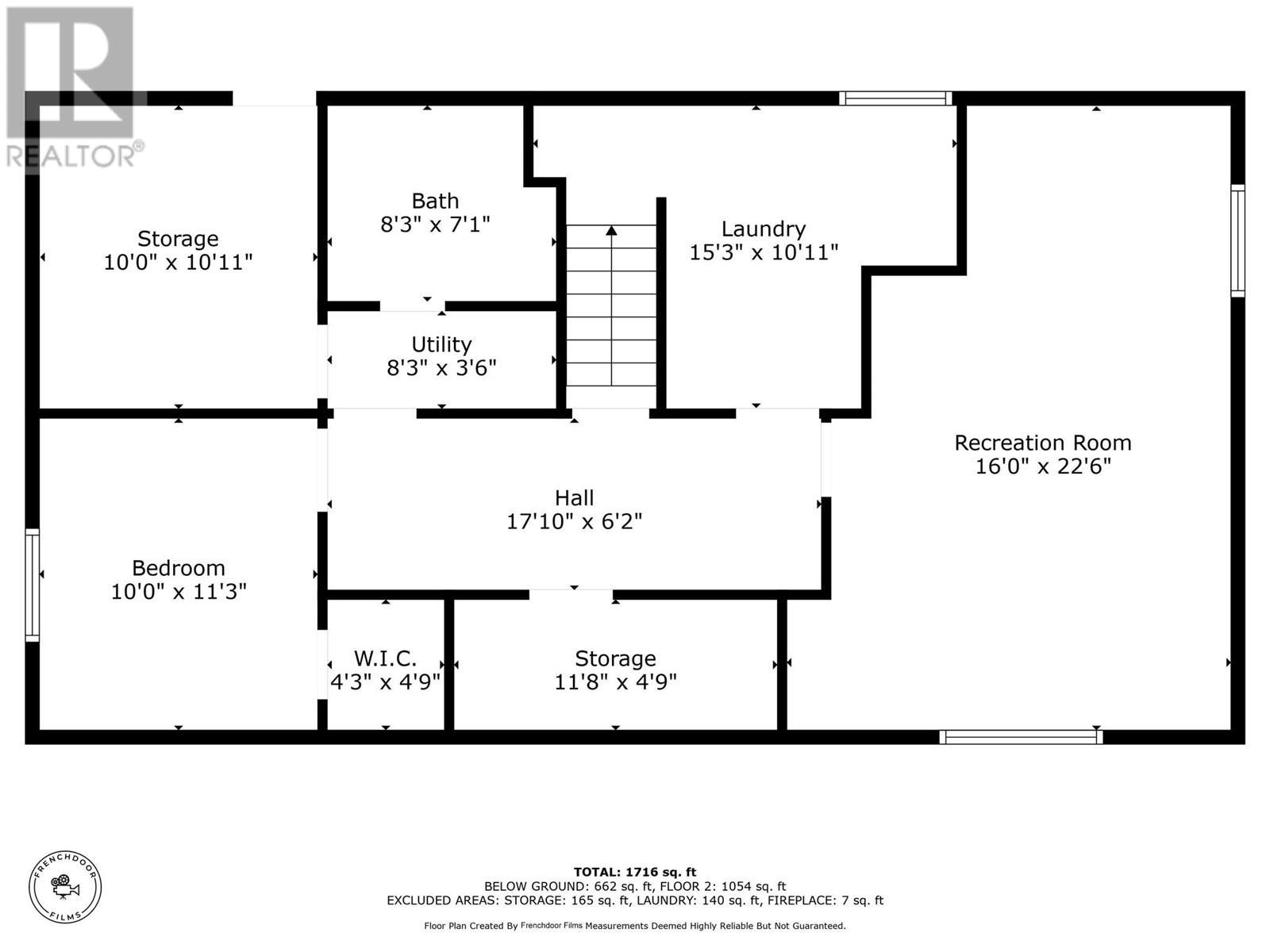OPEN HOUSE 12:00- 2:00PM Saturday May 31, 2025. Nestled on a generous lot in a peaceful North Kamloops cul-de-sac, this delightful family home offers the perfect blend of comfort and convenience. Ideally located close to schools, shopping, recreation, and public transit, it's an excellent choice for families of all ages. The main floor boasts three well-sized bedrooms, a full bathroom, a spacious living room with a cozy wood-burning fireplace, and a large galley-style kitchen with an adjoining dining area. Downstairs, you'll find a large rec room, a fourth bedroom, a three-piece bathroom, laundry area, and a versatile storage room with its own separate entrance outside—ideal for future suite potential. The fully fenced yard features fruit trees, a garden area, and a covered porch great for storage or a hot tub! Featuring an attached carport and ample room for multiple vehicles or RV parking, this home is fully equipped to meet all your parking needs. Reach out today for more information or to book your private tour of this fantastic home! All measurements are approximate and should be verified by the buyer if important. (id:56537)
Contact Don Rae 250-864-7337 the experienced condo specialist that knows Single Family. Outside the Okanagan? Call toll free 1-877-700-6688
Amenities Nearby : Golf Nearby, Airport, Recreation, Schools, Shopping
Access : Easy access
Appliances Inc : Refrigerator, Dishwasher, Oven, Washer & Dryer
Community Features : Family Oriented
Features : Cul-de-sac, Level lot
Structures : -
Total Parking Spaces : 4
View : -
Waterfront : -
Architecture Style : Bungalow
Bathrooms (Partial) : 0
Cooling : Central air conditioning
Fire Protection : -
Fireplace Fuel : Wood
Fireplace Type : Conventional
Floor Space : -
Flooring : Carpeted, Hardwood, Mixed Flooring
Foundation Type : -
Heating Fuel : -
Heating Type : Forced air, See remarks
Roof Style : Unknown
Roofing Material : Asphalt shingle
Sewer : Municipal sewage system
Utility Water : Municipal water
Bedroom
: 10'0'' x 11'3''
3pc Bathroom
: Measurements not available
Bedroom
: 11'9'' x 10'4''
Bedroom
: 8'11'' x 9'7''
Primary Bedroom
: 12'2'' x 9'7''
Living room
: 20'0'' x 13'2''
Dining room
: 7'8'' x 10'4''
Kitchen
: 13'4'' x 10'4''
4pc Bathroom
: Measurements not available
Storage
: 10'0'' x 10'11''
Utility room
: 8'3'' x 3'6''
Storage
: 11'8'' x 4'9''
Laundry room
: 15'3'' x 10'11''
Recreation room
: 16'0'' x 22'6''


