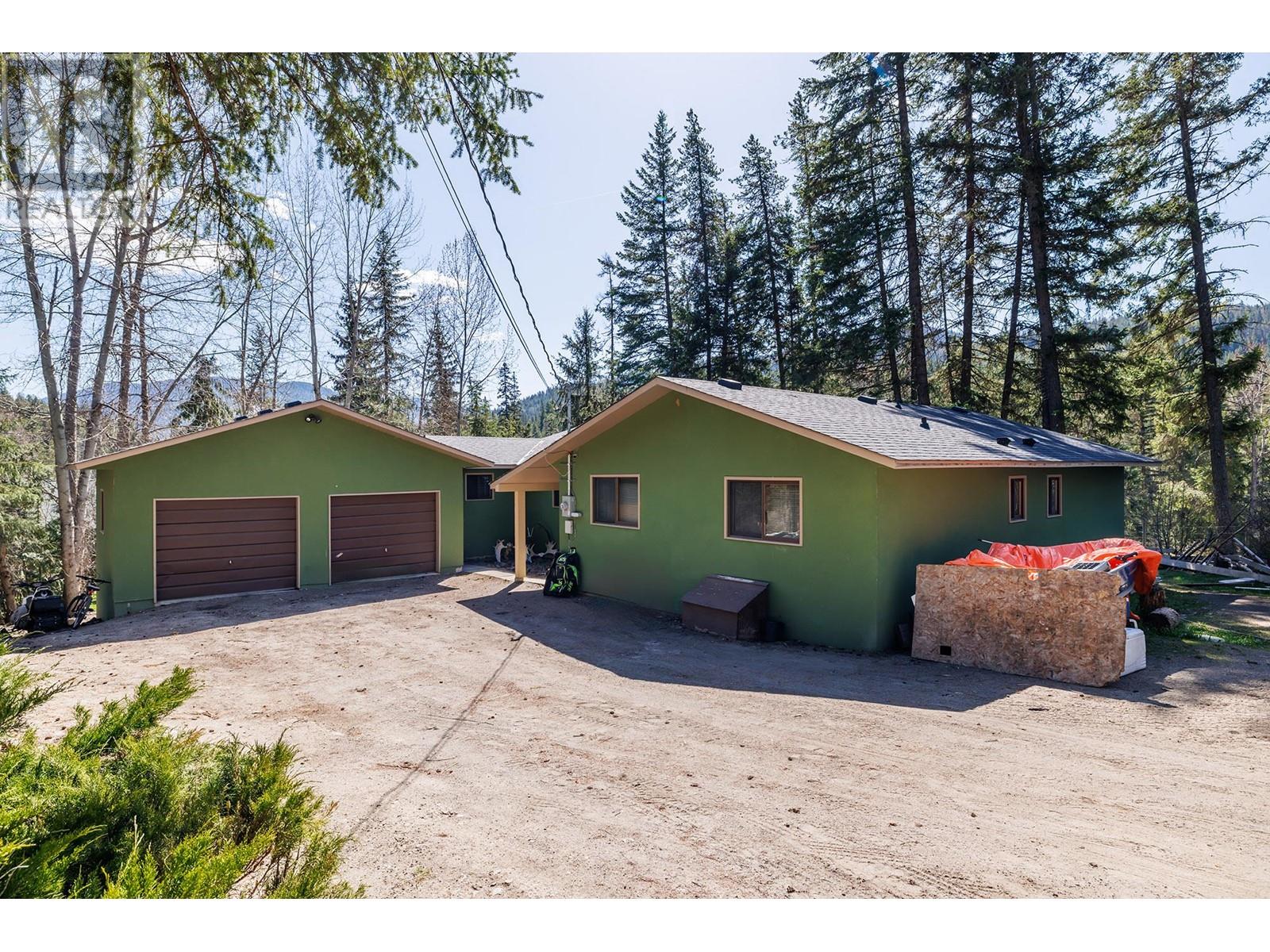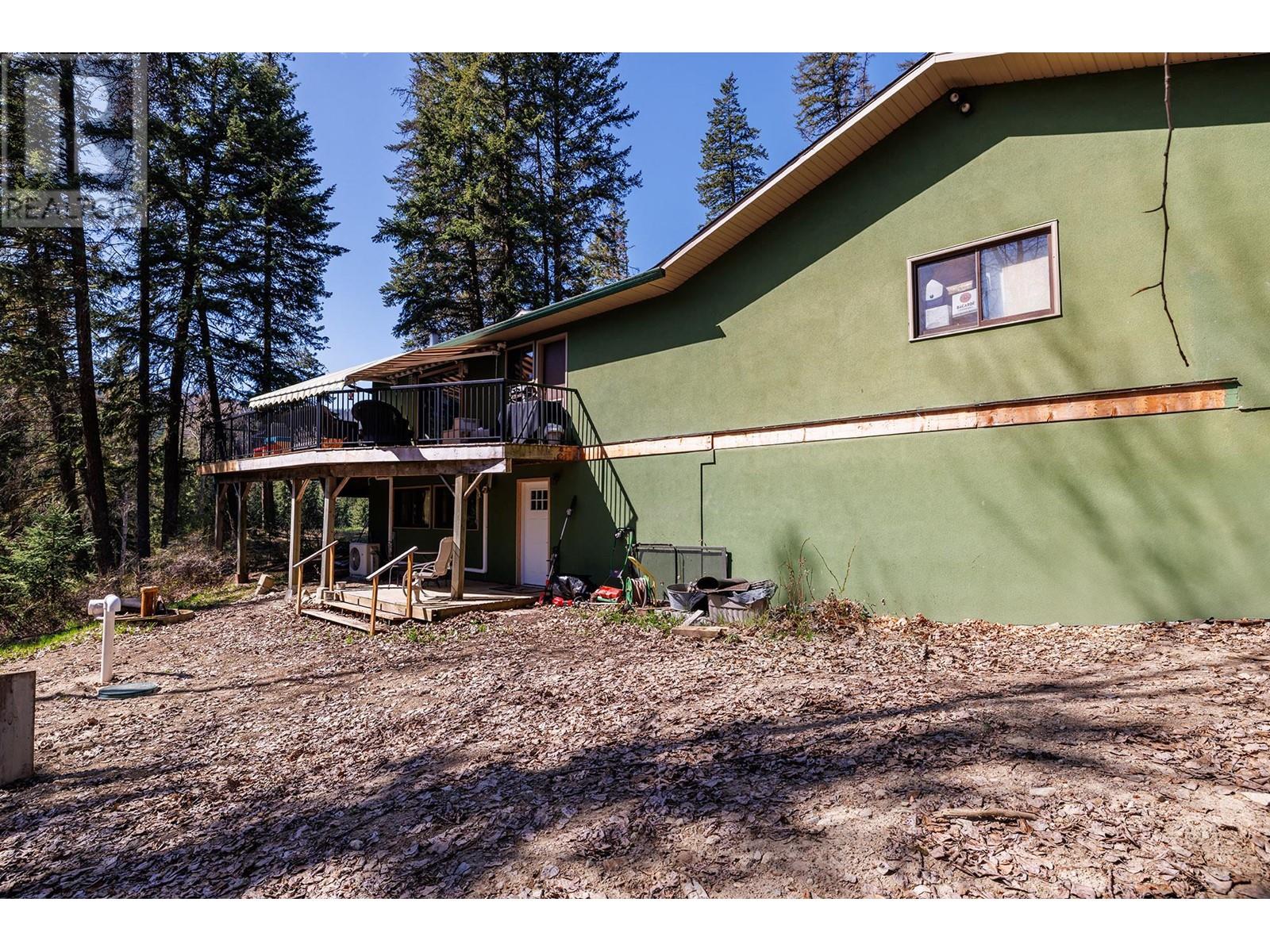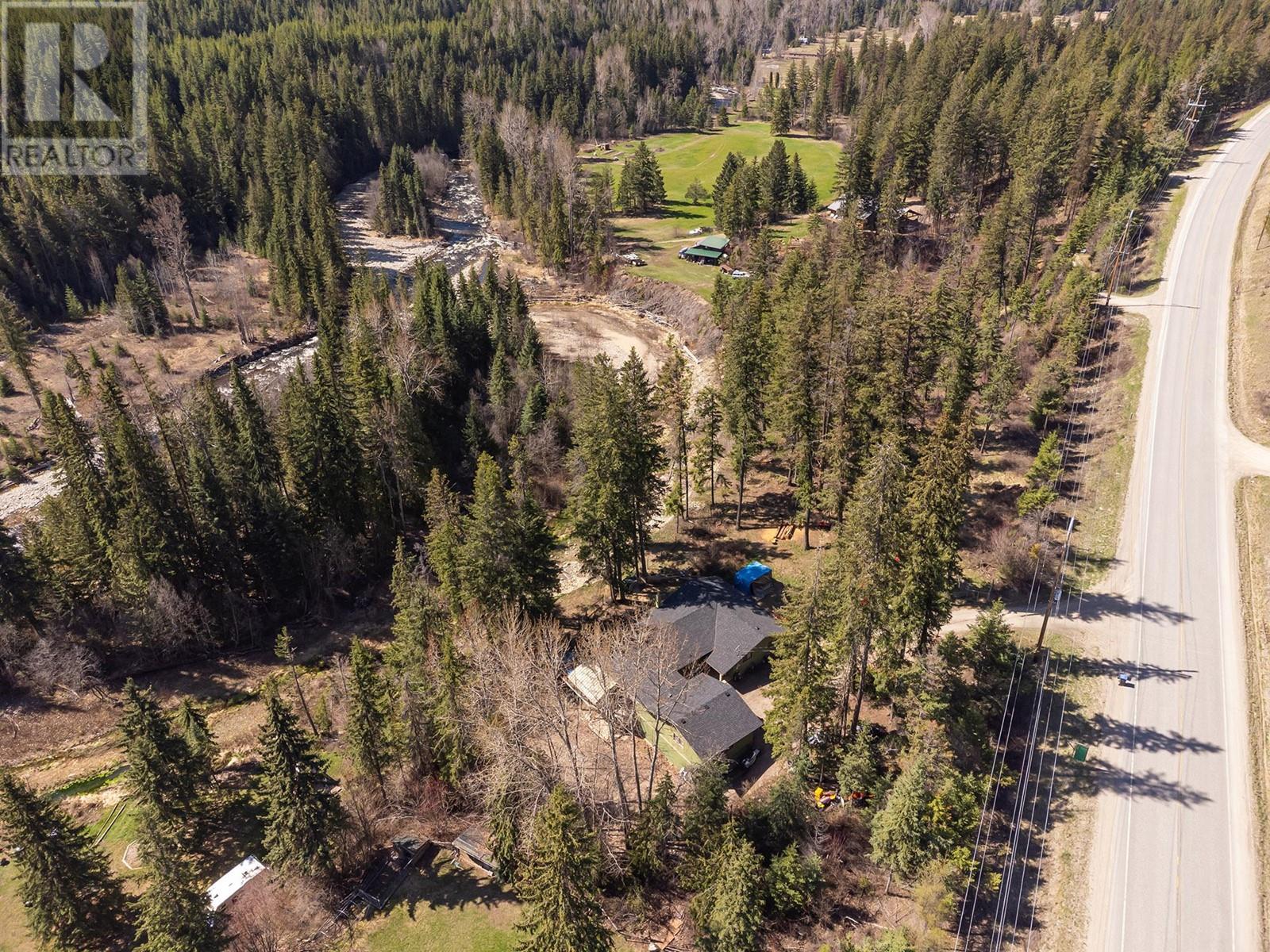A great opportunity to own just under an acre in Joe Rich, and only a 10 minute drive to Kelowna. This property is well treed and private. with nature as your backyard. This over 3000 square foot 4 bedroom home is spacious and features a new one bedroom suite with it's own separate entrance. The suite ceiling has not been done. Would be a great revenue generator. There is a 2 car attached garage to store your toys, with tons of extra parking. A large deck with new railing overlooks Mission Creek with stunning views of raw untouched forest. Tons of recent upgrades includes new bathrooms, newly finished suite, newer pellet stove, new roof, new Hot Water Tank, and newer stainless steel appliances, including an induction stove. The big bonus is a new mini ductless heating and cooling system was just installed as well. Also, there was a 4500 gallon cistern that was just installed, for fresh drinking water. The house requires some cosmetic changes, but most of the big ticket items have been done. Loads of potential with this property. (id:56537)
Contact Don Rae 250-864-7337 the experienced condo specialist that knows Single Family. Outside the Okanagan? Call toll free 1-877-700-6688
Amenities Nearby : -
Access : Highway access
Appliances Inc : Refrigerator, Dryer, Range - Electric, Microwave, Washer
Community Features : -
Features : Irregular lot size
Structures : -
Total Parking Spaces : 12
View : River view, Mountain view, Valley view, View (panoramic)
Waterfront : -
Architecture Style : Ranch
Bathrooms (Partial) : 0
Cooling : See Remarks
Fire Protection : -
Fireplace Fuel : Pellet
Fireplace Type : Free Standing Metal,Stove,Marble fac
Floor Space : -
Flooring : Carpeted, Vinyl
Foundation Type : -
Heating Fuel : Electric
Heating Type : Baseboard heaters, Other
Roof Style : Unknown
Roofing Material : Asphalt shingle
Sewer : Septic tank
Utility Water : Cistern, Well
5pc Bathroom
: 9'9'' x 11'4''
Recreation room
: 24'7'' x 26'
Full bathroom
: 10'2'' x 10'
Bedroom
: 21'6'' x 10'3''
Kitchen
: 7'8'' x 6'6''
4pc Bathroom
: 6'10'' x 10'8''
Office
: 15'9'' x 10'7''
Laundry room
: 14'1'' x 7'7''
Foyer
: 11'1'' x 11'1''
Family room
: 19'10'' x 14'1''
Dining room
: 12'2'' x 7'6''
Bedroom
: 9'9'' x 12'1''
Bedroom
: 9'5'' x 11'8''
Living room
: 13'8'' x 12'2''
Primary Bedroom
: 13'2'' x 17'8''
Kitchen
: 15'9'' x 12'9''



















































































