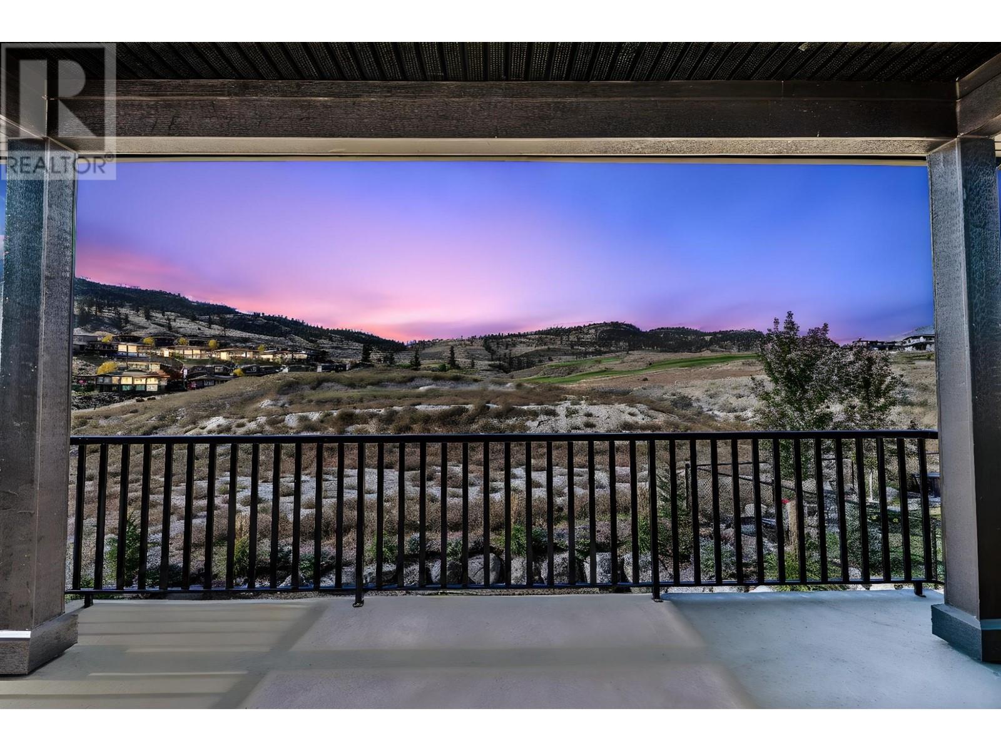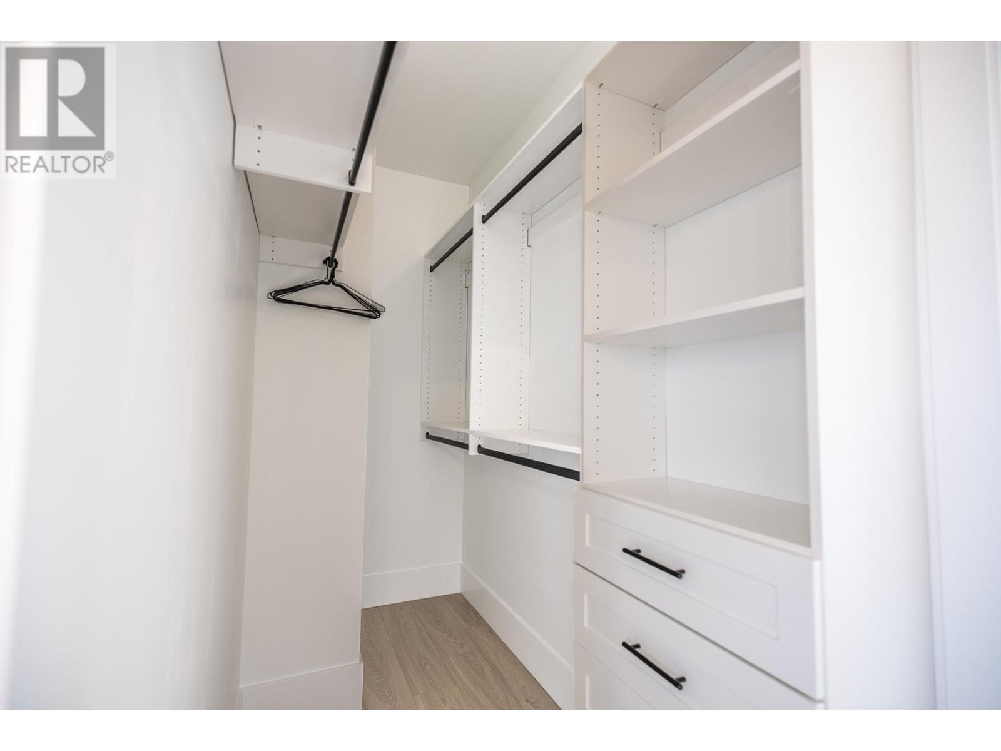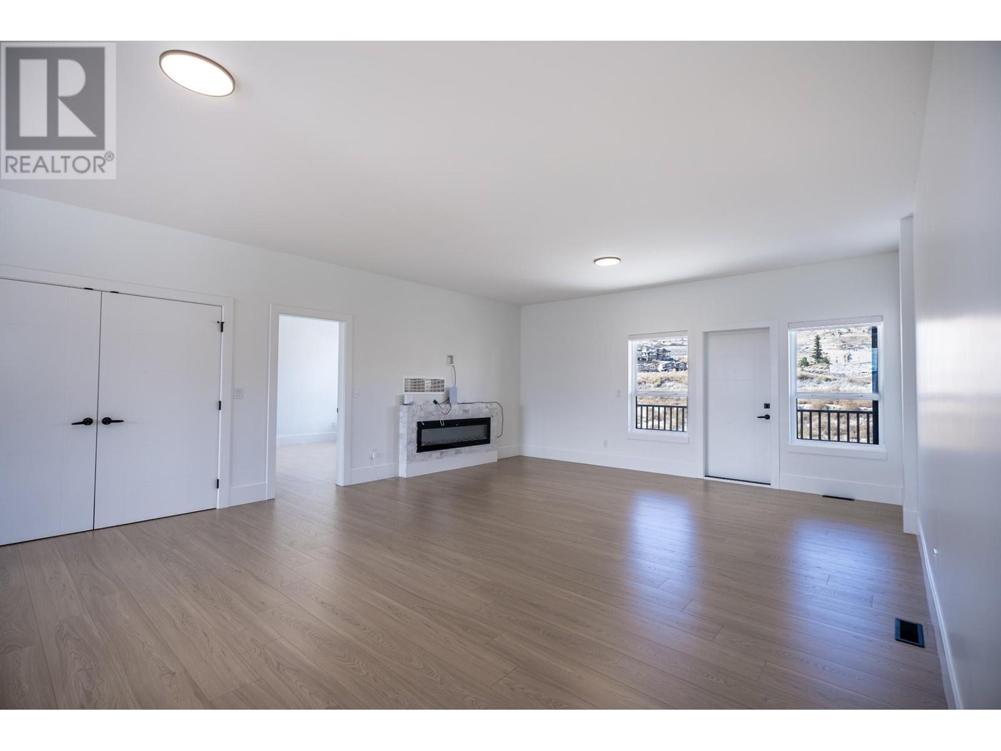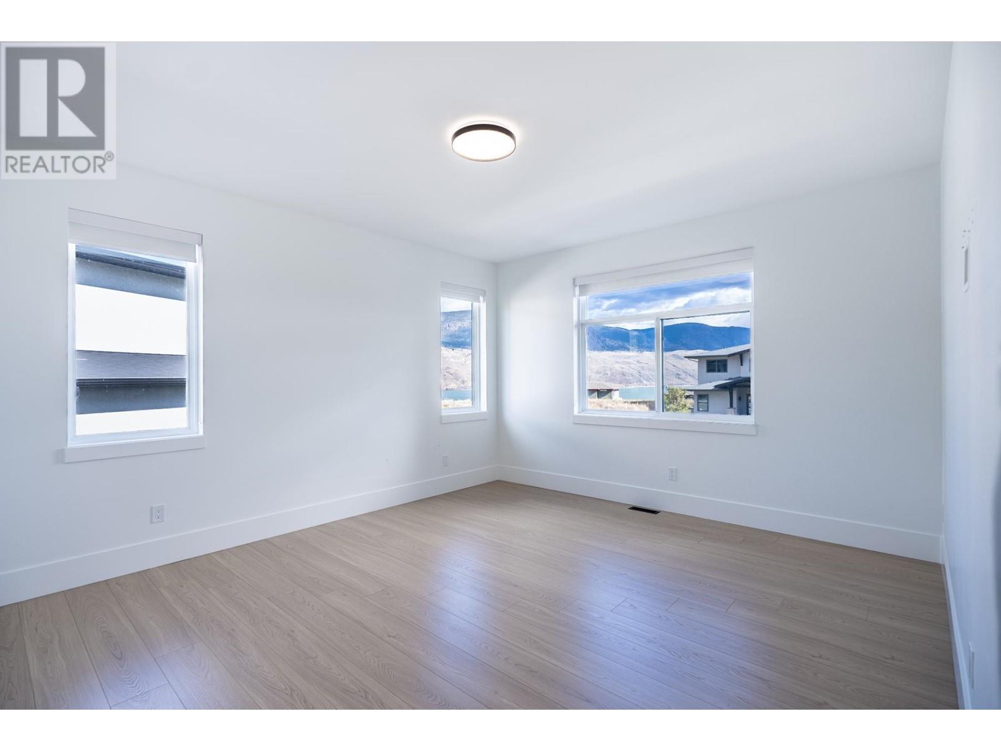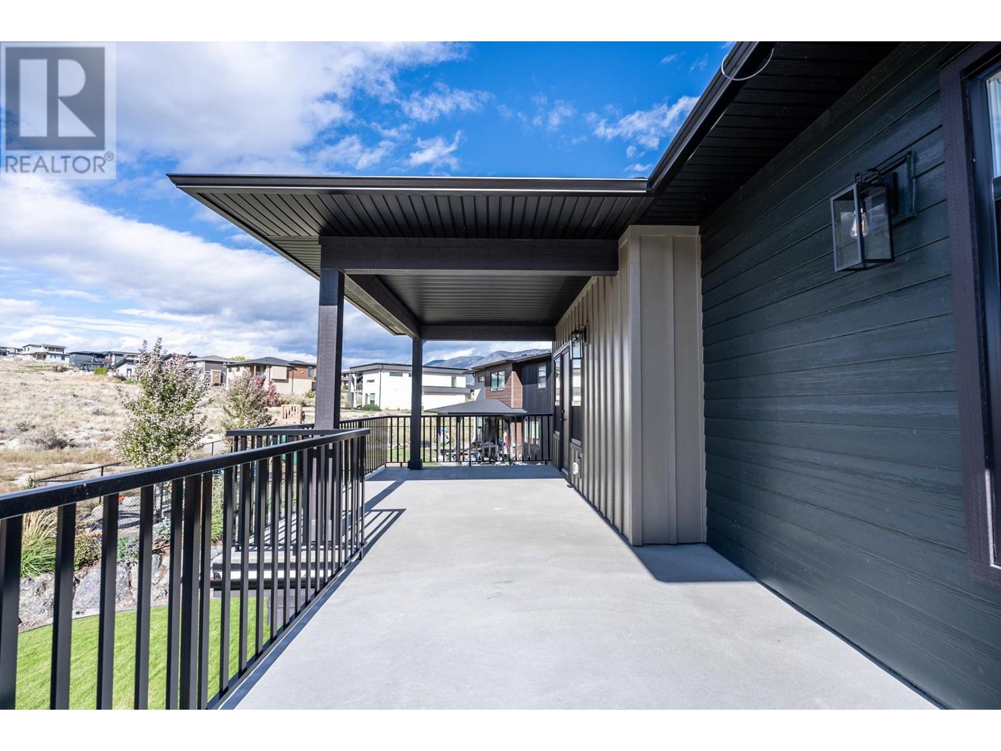Are you looking for quality and a unique sense for detail ? Well now you are home with Tars Homes Developments. This Custom built home offers a bright and welcoming entryway that opens to a modern, thoughtfully designed space. The kitchen boasts sleek, two-toned acrylic cabinetry, quartz countertops, and top-of-the-line appliances, including a wall oven, gas cooktop, pot filler, fridge, and microwave; perfect for both daily living and entertaining. The two spacious living areas feature electric fireplaces, creating a cozy atmosphere, and provide seamless access to the patio or deck, where you can enjoy the fully landscaped backyard. Convenience is key with hot water on demand and well-appointed laundry rooms on both floors, complete with built-in counters and cabinetry. Nestled in the coveted Tobiano community, this home offers more than just a place to live; it's an opportunity to embrace a lifestyle. (id:56537)
Contact Don Rae 250-864-7337 the experienced condo specialist that knows Single Family. Outside the Okanagan? Call toll free 1-877-700-6688
Amenities Nearby : -
Access : -
Appliances Inc : Range, Refrigerator, Dishwasher, Washer & Dryer
Community Features : Pets Allowed
Features : -
Structures : -
Total Parking Spaces : 2
View : -
Waterfront : -
Architecture Style : Split level entry
Bathrooms (Partial) : 0
Cooling : Central air conditioning
Fire Protection : -
Fireplace Fuel : Electric
Fireplace Type : Unknown
Floor Space : -
Flooring : Ceramic Tile, Laminate
Foundation Type : -
Heating Fuel : -
Heating Type : Forced air
Roof Style : Unknown
Roofing Material : Asphalt shingle
Sewer : Municipal sewage system
Utility Water : Community Water User's Utility
Dining nook
: 8'6'' x 16'0''
Family room
: 17'2'' x 23'9''
Primary Bedroom
: 13'9'' x 15'4''
Laundry room
: 4'0'' x 7'7''
Bedroom
: 15'5'' x 13'0''
Bedroom
: 15'5'' x 12'4''
Full ensuite bathroom
: Measurements not available
Full bathroom
: Measurements not available
Laundry room
: 8'2'' x 5'2''
Bedroom
: 11'1'' x 11'7''
Bedroom
: 15'5'' x 17'11''
Living room
: 17'2'' x 19'8''
Dining room
: 11'5'' x 11'4''
Kitchen
: 14'1'' x 14'8''
Foyer
: 8'8'' x 24'9''
Full ensuite bathroom
: Measurements not available
Full bathroom
: Measurements not available









