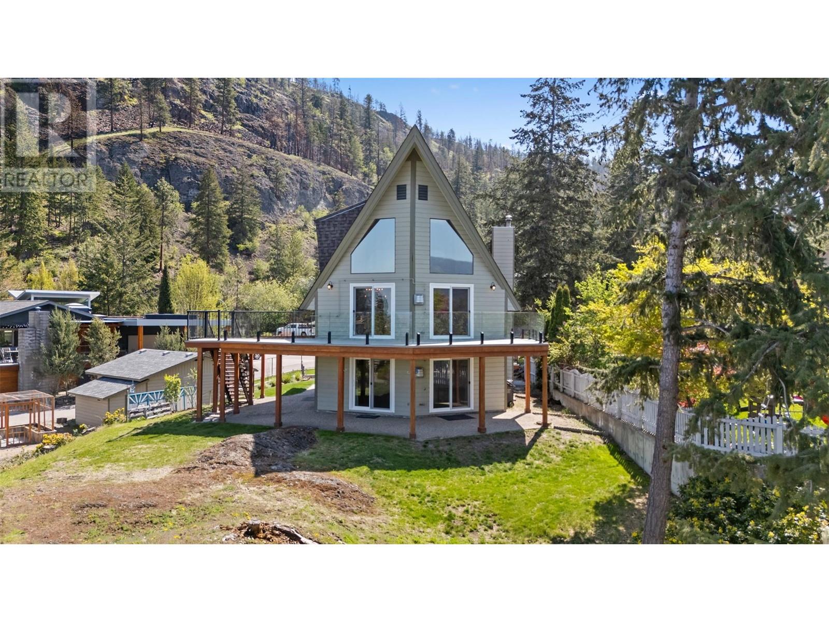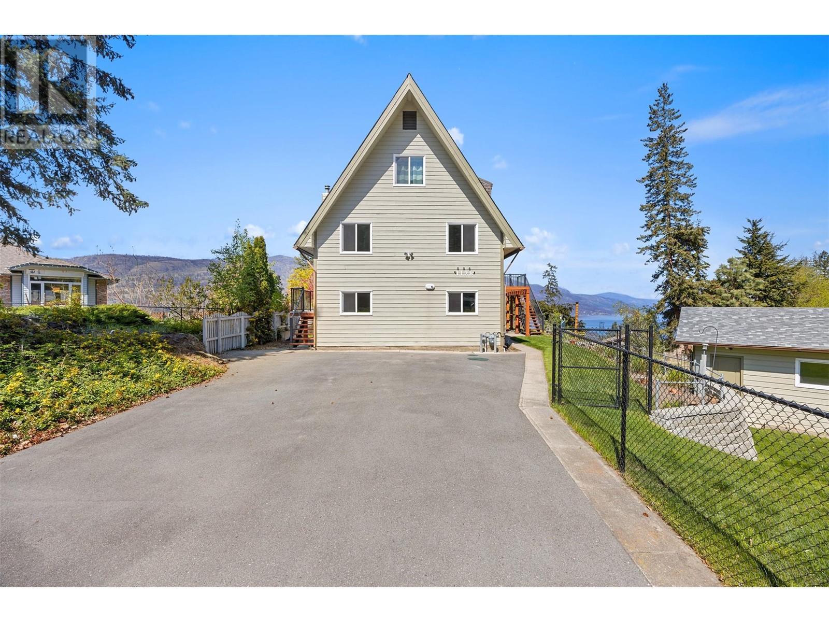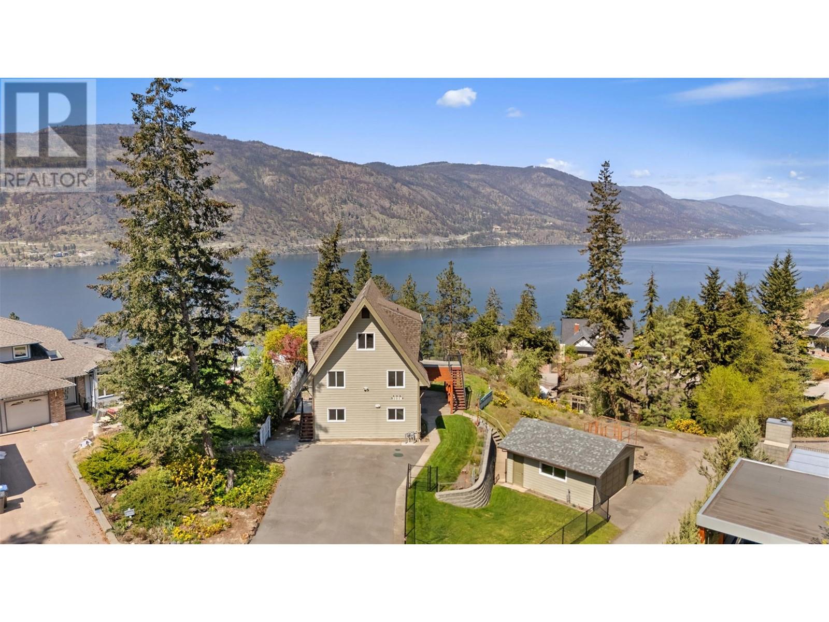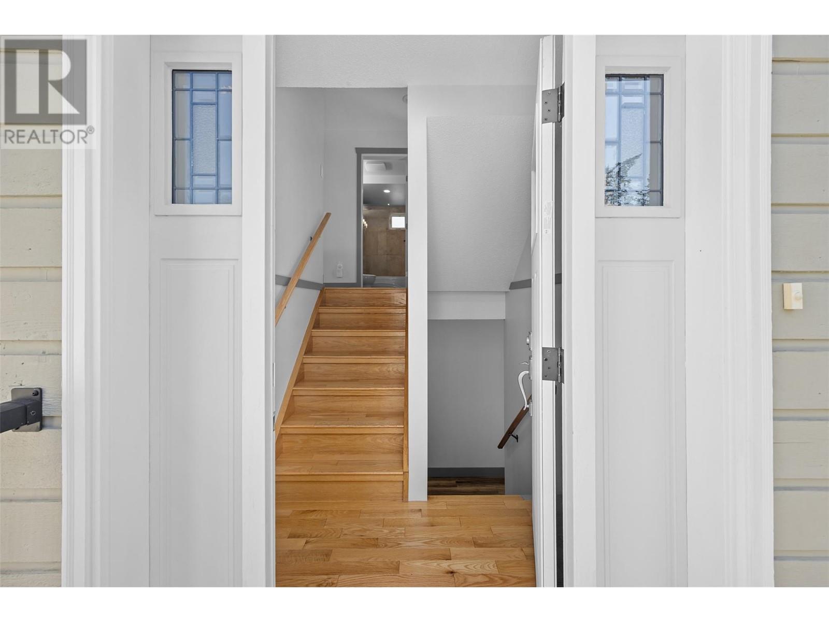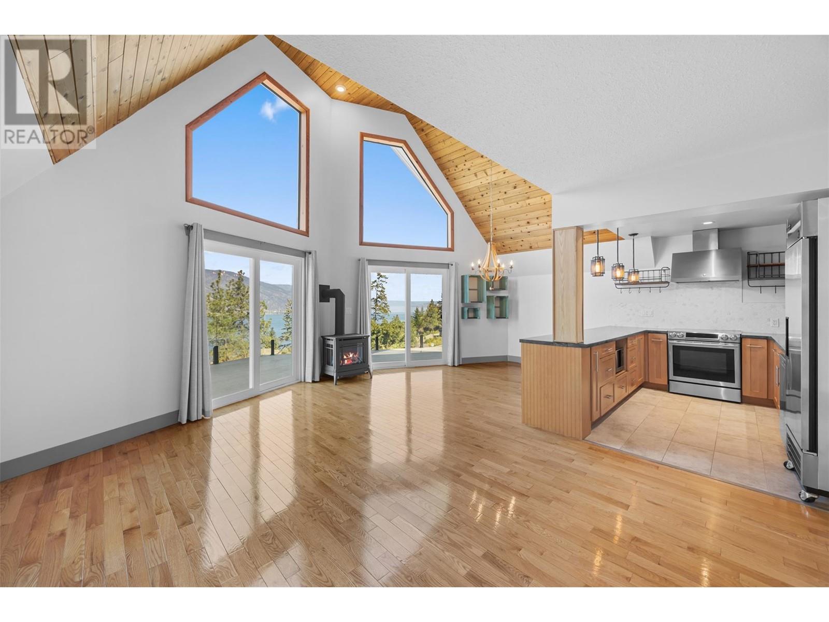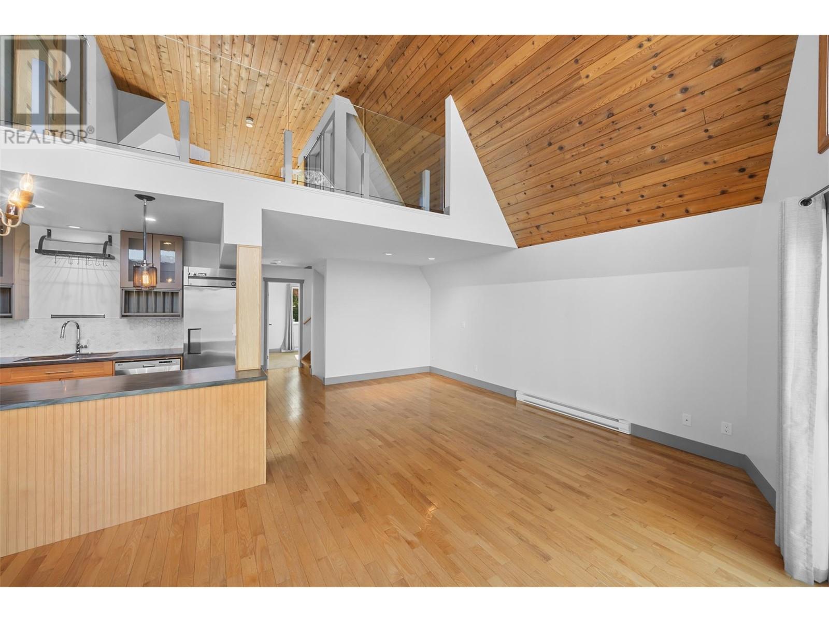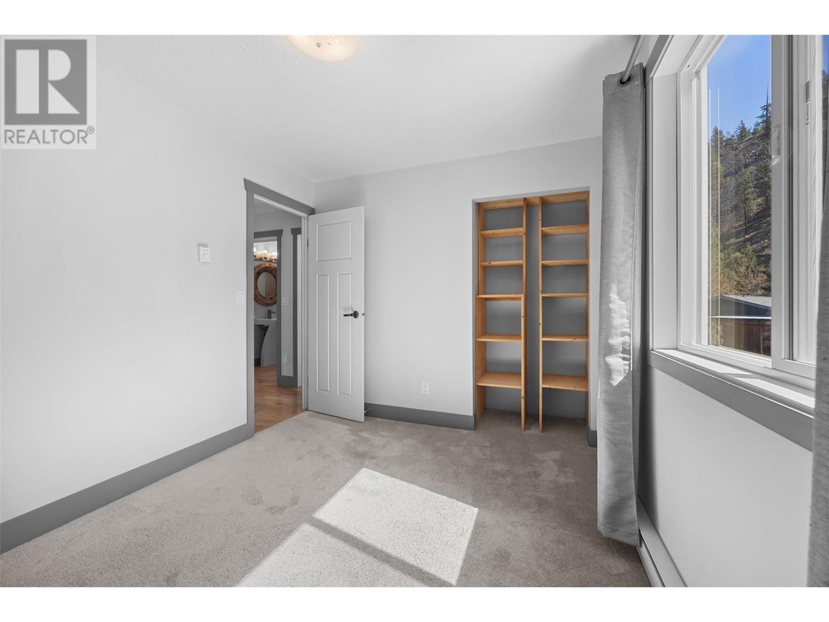Description
Breathtaking lake views and serene privacy await you in this beautifully maintained home located on a quiet cul-de-sac. Featuring soaring ceilings in the living room with an open loft design, this spacious residence blends comfort and style. The kitchen was updated in 2015 with stainless steel appliances, and both gas fireplaces are just 4 years old. Enjoy the outdoors on the large deck with seamless glass railings and durable Duradek surfacing, plus newer exterior stairs for easy access. Most windows and the patio door were replaced in 2015 (excluding the two large living room windows), and attic insulation has been updated for added efficiency. This home also includes central vacuum, updated bathrooms and flooring, and a Navien on-demand hot water system installed in 2021. The driveway was re-paved in 2022, and the property includes a separate two-car garage, ample parking, and a well-manicured yard. Peaceful, private, and move-in ready—this home offers lakeview living at its finest. (id:56537)


