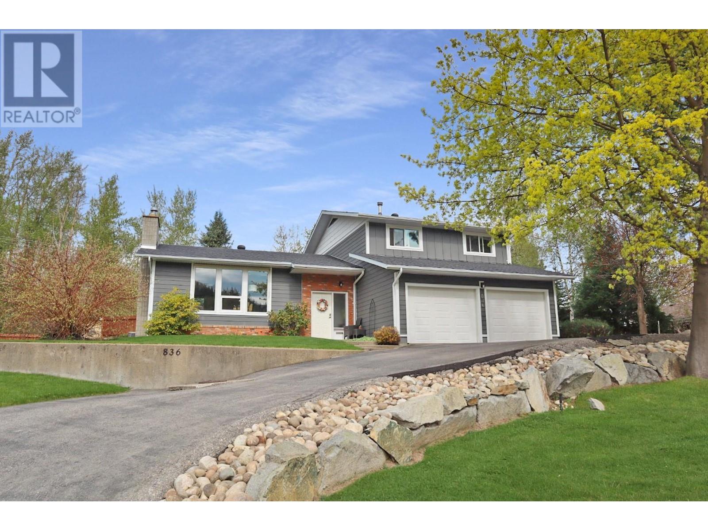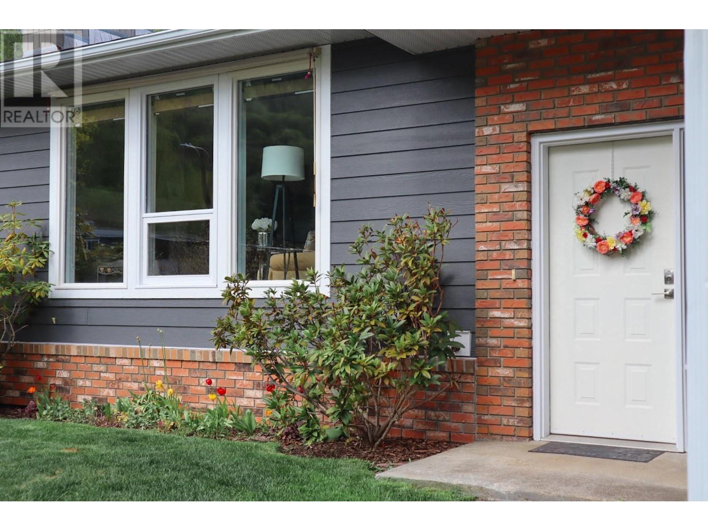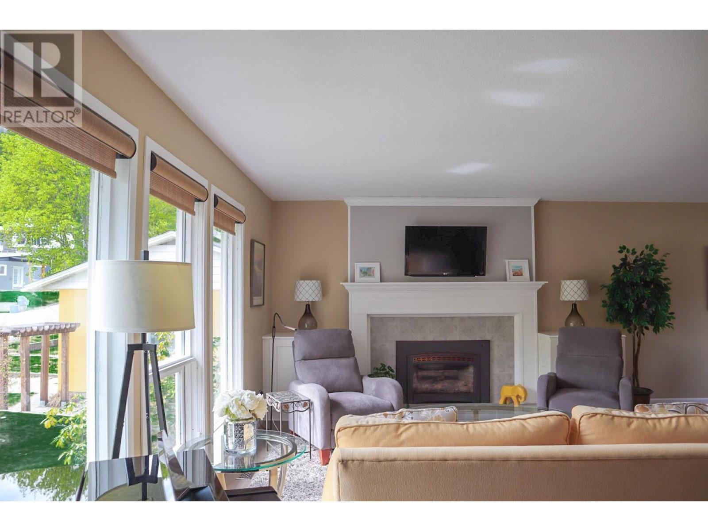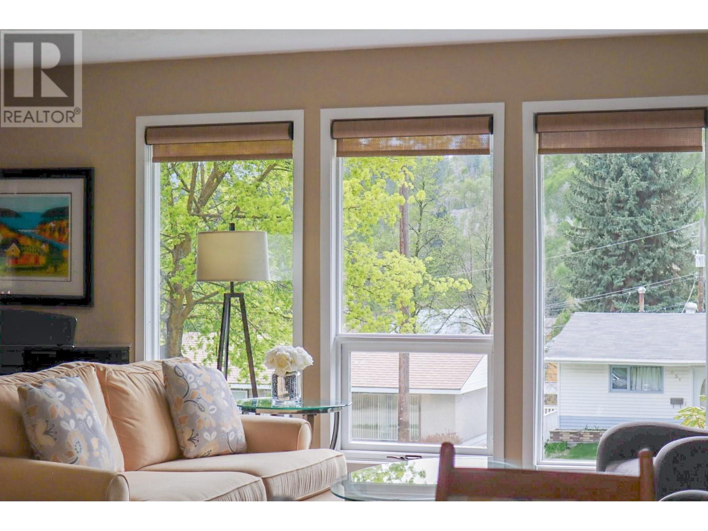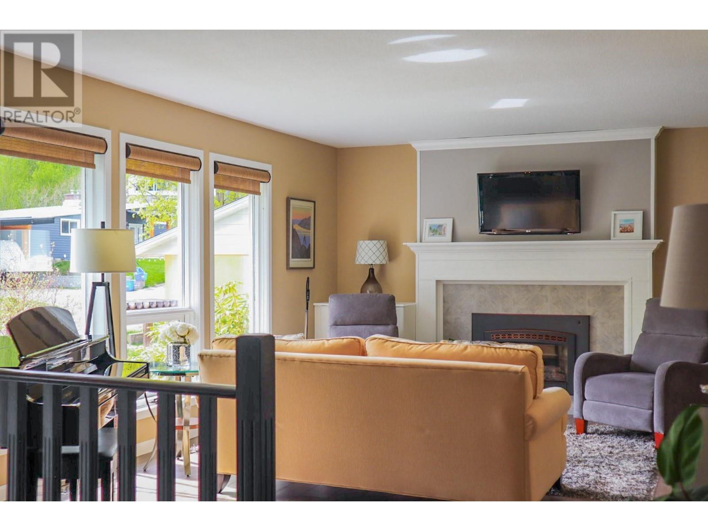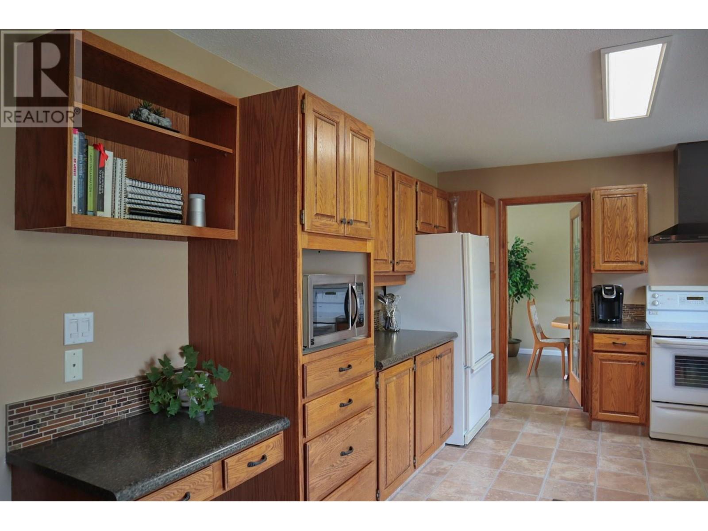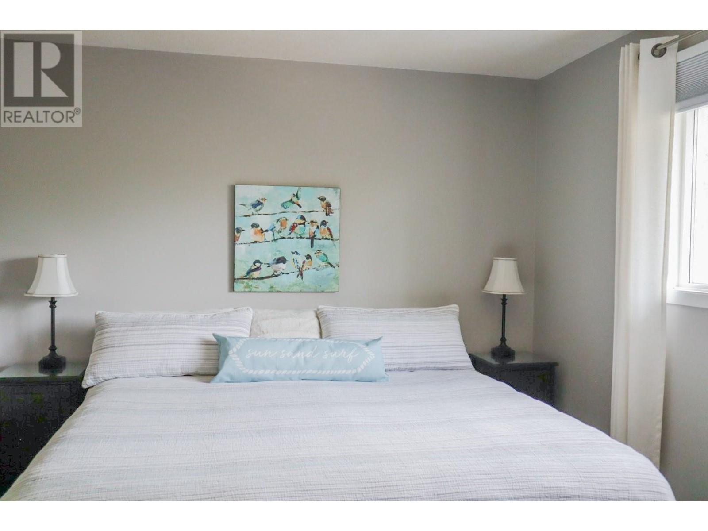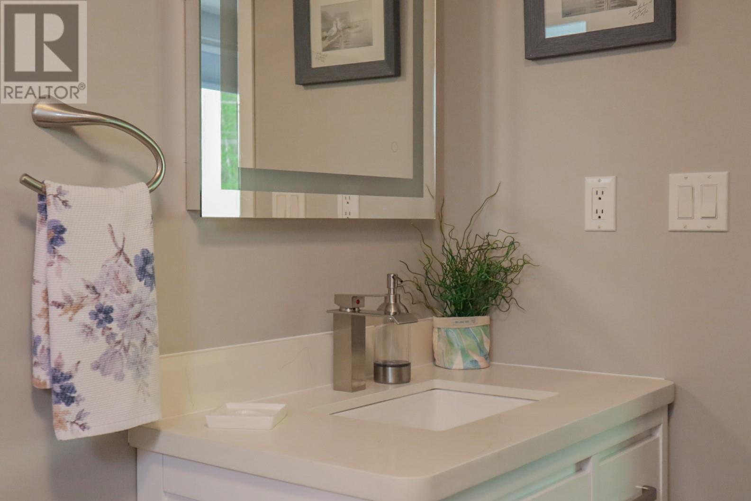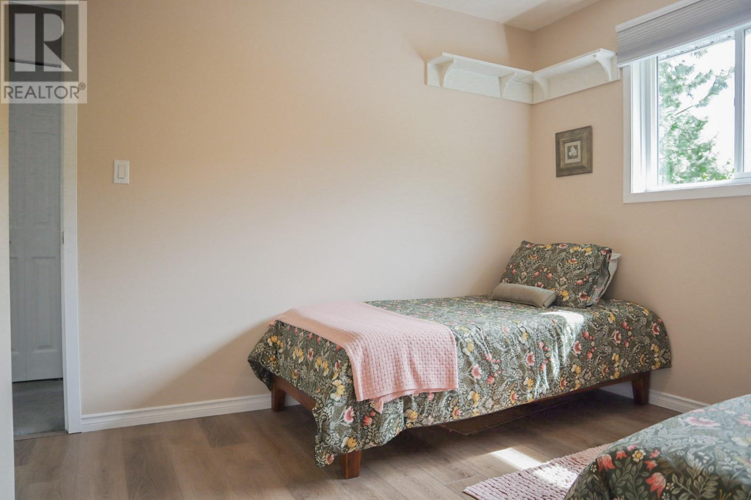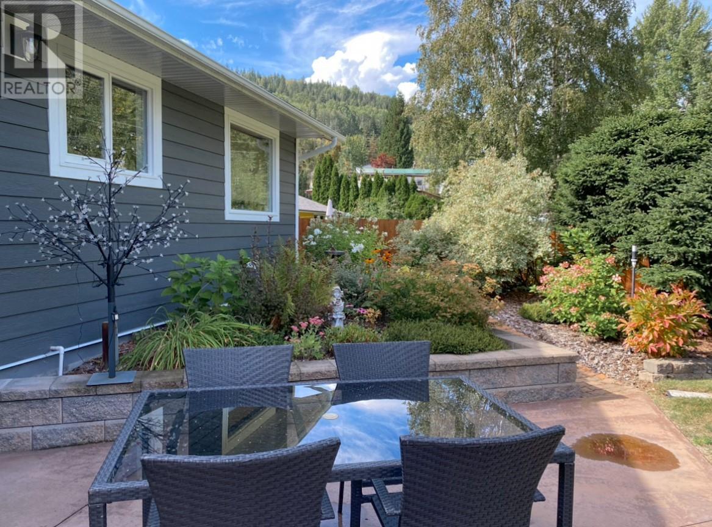Description
This home truly ticks all the boxes - offering 4 bedrooms, 3 bathrooms, 2 living rooms, and 2 dining areas across 2000+ square feet. But that’s just the beginning! The paved driveway leads into the 23x21 double garage, providing ample parking. A detached 24x16, 384sqft bonus building, built in 2013, adds even more versatility. It’s fully equipped with power, plumbing, heat, and AC, and includes a Murphy bed, making it perfect as a guest suite, gym or studio. Lovingly maintained by the original owners since 1985, the home has seen many updates over the years: smart siding in 2021, a new furnace, gas hot water tank and AC in 2018, all 3 bathrooms recently renovated, and new flooring throughout. Upstairs, the primary bedroom features a walk-in closet and an ensuite with a large soaker tub. Two more bedrooms and a full bathroom complete the level. The main floor has a spacious living room with large windows, 2 dining areas, and a kitchen with solid custom wood cabinets. The lower level includes a second living area, office or bedroom, bathroom, and a laundry room. Outside, enjoy a low-maintenance yard with an 18x24 composite deck and pergola, concrete patio, garden boxes, perennial flowers, underground sprinklers, a garden shed, full fencing, and best of all—total privacy! Lastly, you are a 10 minute drive to Red Mountain Ski Resort, 5 minute drive to Redstone Golf course and a 15 minute walk to Webster Elementary School! (id:56537)


