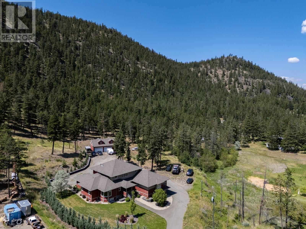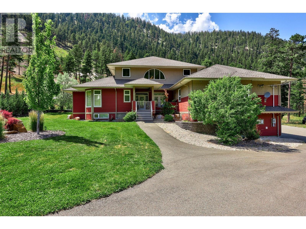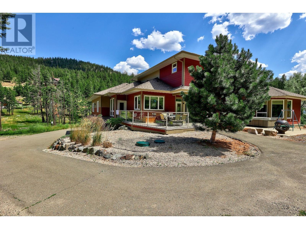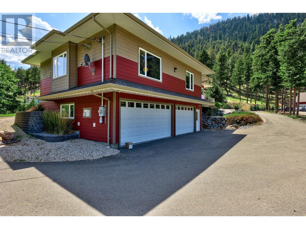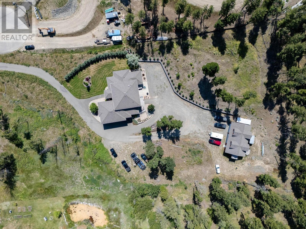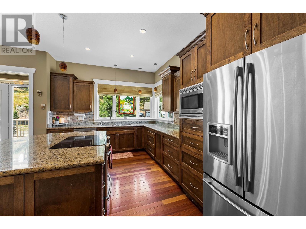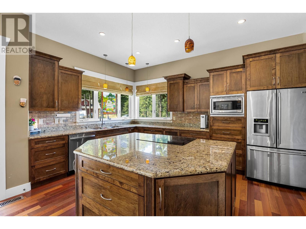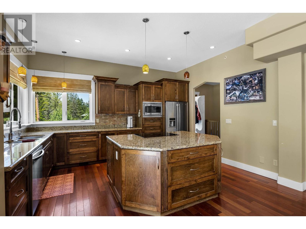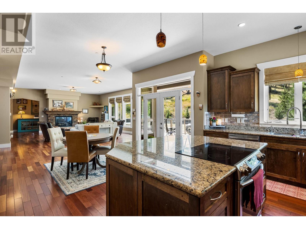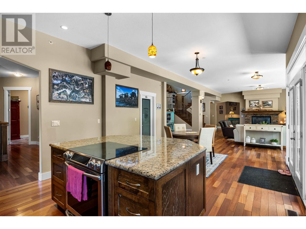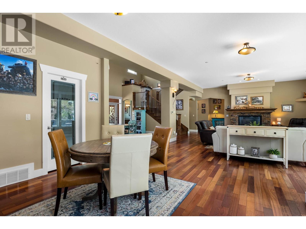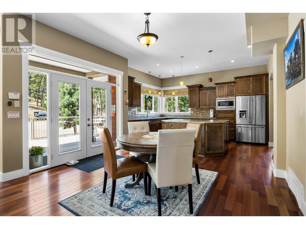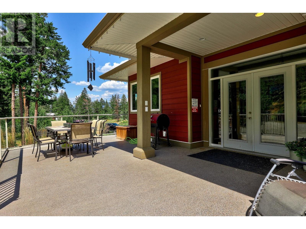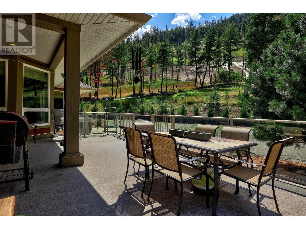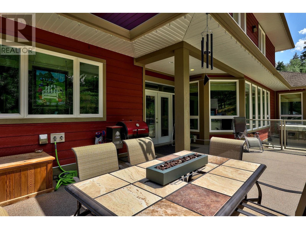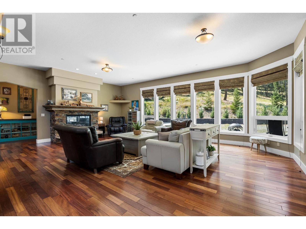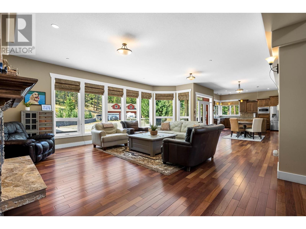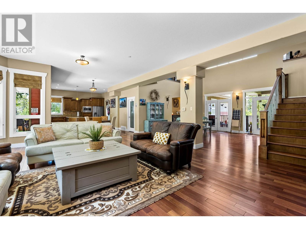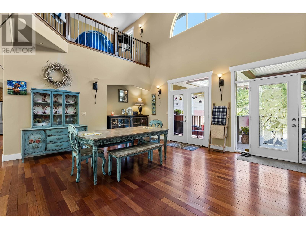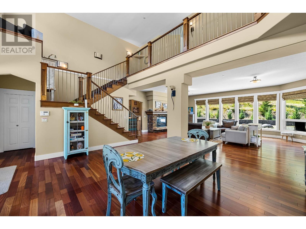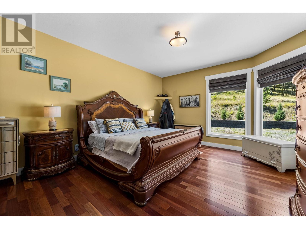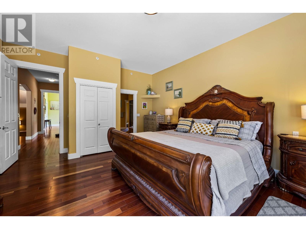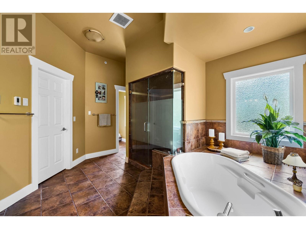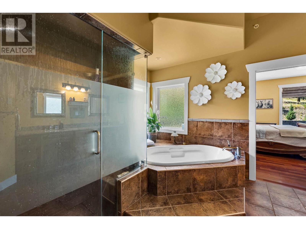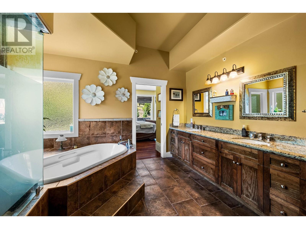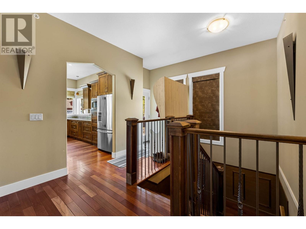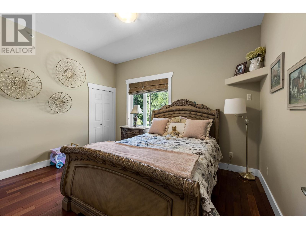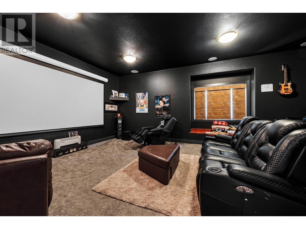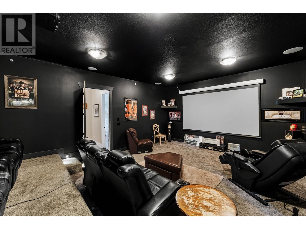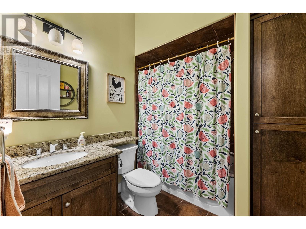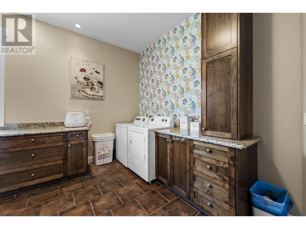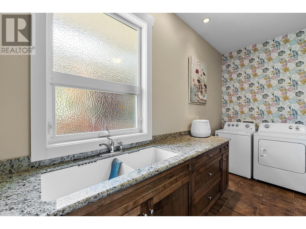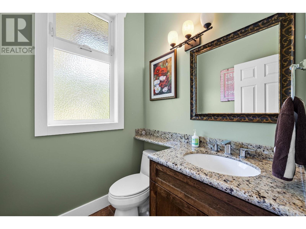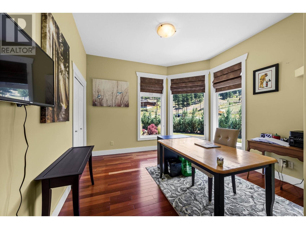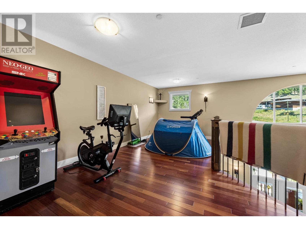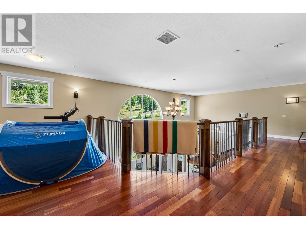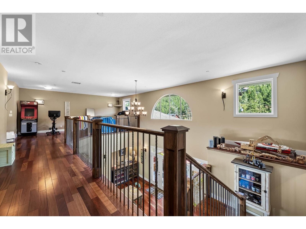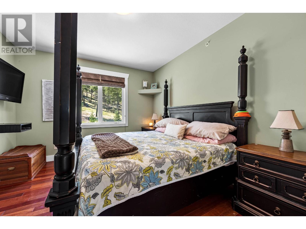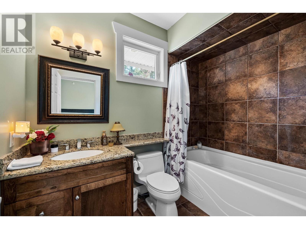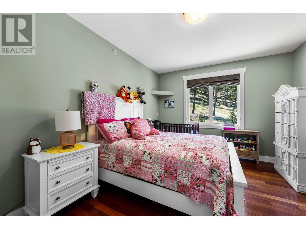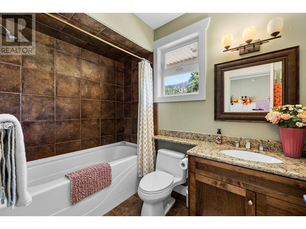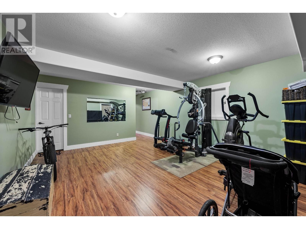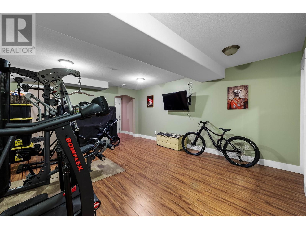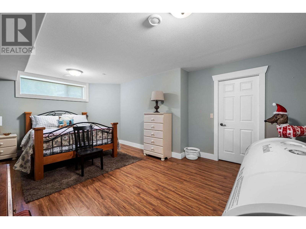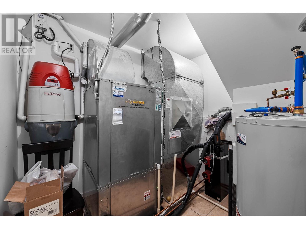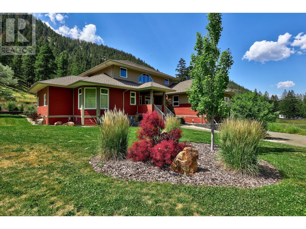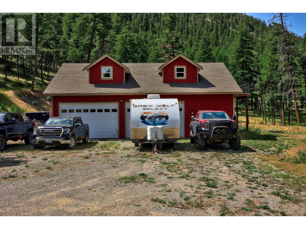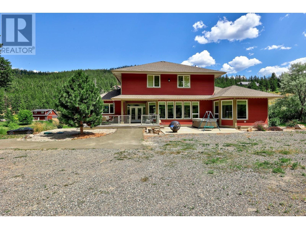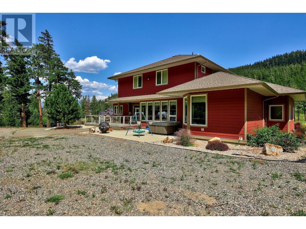Welcome to your private sanctuary, nestled in the serene landscapes of Barnhartvale in Kamloops. This estate property offers an unparalleled blend of space, privacy, and luxurious living, perfect for those seeking both comfort & sophistication. Built in 2007, this meticulously crafted 6 bed 5 bath home spans over 4800sqft, boasting a host of impressive amenities, including a spacious theatre room, ideal for entertaining guests or enjoying family movie nights in absolute comfort. For the discerning hobbyist or entrepreneur, a detached shop provides ample space for projects, storage, or converting into a studio or office space. The attached 3-car garage ensures convenience and security for your vehicles and outdoor gear. Beyond its practical allure, the property's setting is a true highlight with almost 5 acres of land. Surrounded by natural beauty, it offers a retreat-like atmosphere where you can unwind and recharge. Only 20 minutes to Downtown Kamloops. Book your showing today! (id:56537)
Contact Don Rae 250-864-7337 the experienced condo specialist that knows Single Family. Outside the Okanagan? Call toll free 1-877-700-6688
Amenities Nearby : -
Access : -
Appliances Inc : Range, Refrigerator, Dishwasher, Dryer, Microwave, Washer
Community Features : Rural Setting
Features : Private setting
Structures : -
Total Parking Spaces : 3
View : -
Waterfront : -
Architecture Style : Split level entry
Bathrooms (Partial) : 1
Cooling : Central air conditioning
Fire Protection : -
Fireplace Fuel : -
Fireplace Type : -
Floor Space : -
Flooring : Carpeted, Hardwood
Foundation Type : -
Heating Fuel : -
Heating Type : Forced air
Roof Style : Unknown
Roofing Material : Asphalt shingle
Sewer : -
Utility Water : Municipal water
Storage
: 6'1'' x 13'6''
Laundry room
: 13'11'' x 14'6''
Media
: 23'3'' x 18'2''
Bedroom
: 13'0'' x 13'0''
Kitchen
: 11'0'' x 15'0''
Dining nook
: 9'10'' x 13'0''
Living room
: 24'0'' x 20'0''
Dining room
: 11'0'' x 15'0''
Other
: 9'0'' x 20'0''
Bedroom
: 12'9'' x 15'0''
Bedroom
: 12'9'' x 15'0''
Full ensuite bathroom
: Measurements not available
Full ensuite bathroom
: Measurements not available
Recreation room
: 26'0'' x 16'7''
Bedroom
: 21'0'' x 11'6''
Primary Bedroom
: 15'0'' x 19'0''
Office
: 12'0'' x 16'0''
Foyer
: 6'0'' x 15'0''
Full ensuite bathroom
: Measurements not available
Partial bathroom
: Measurements not available
Full bathroom
: Measurements not available


