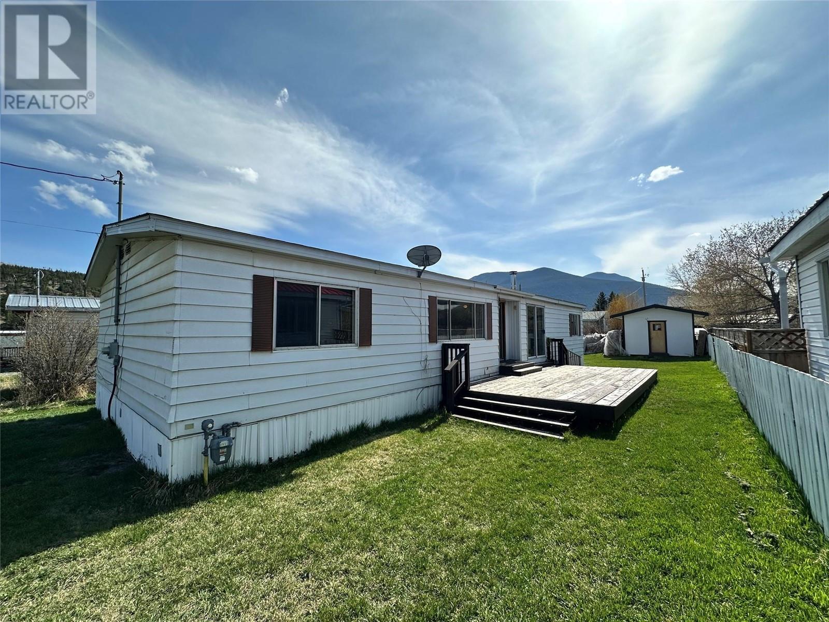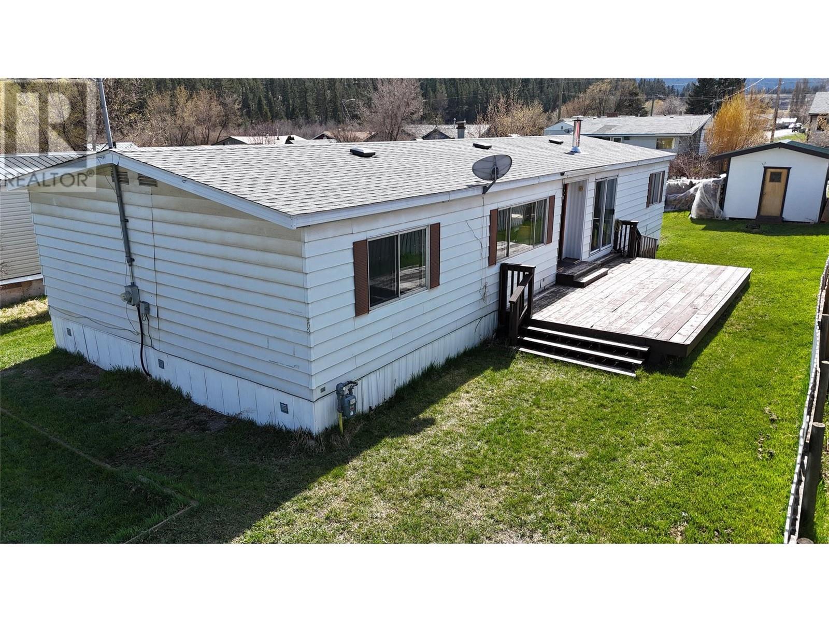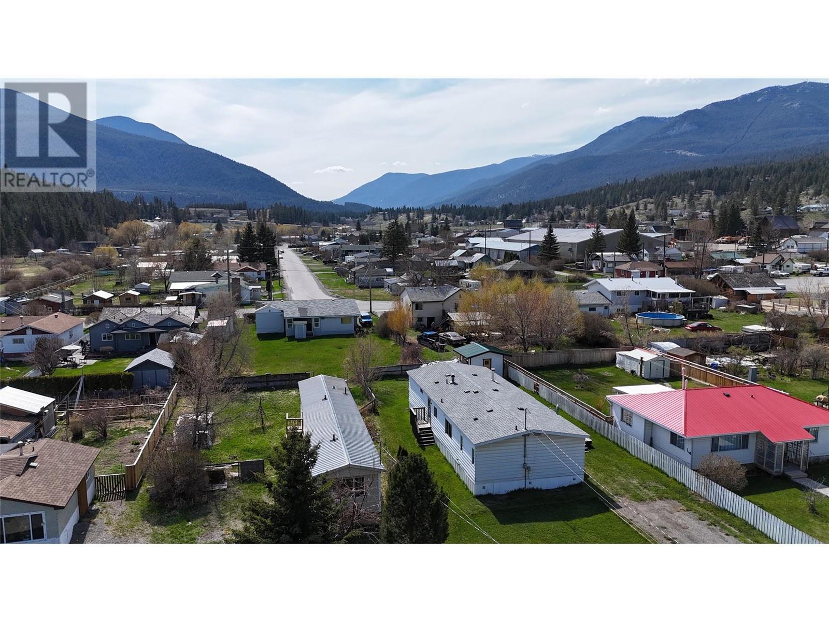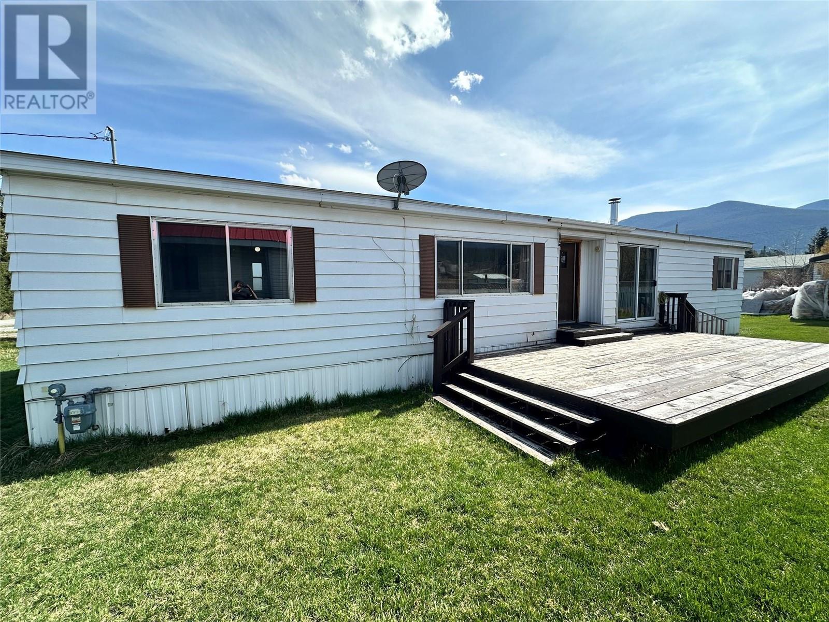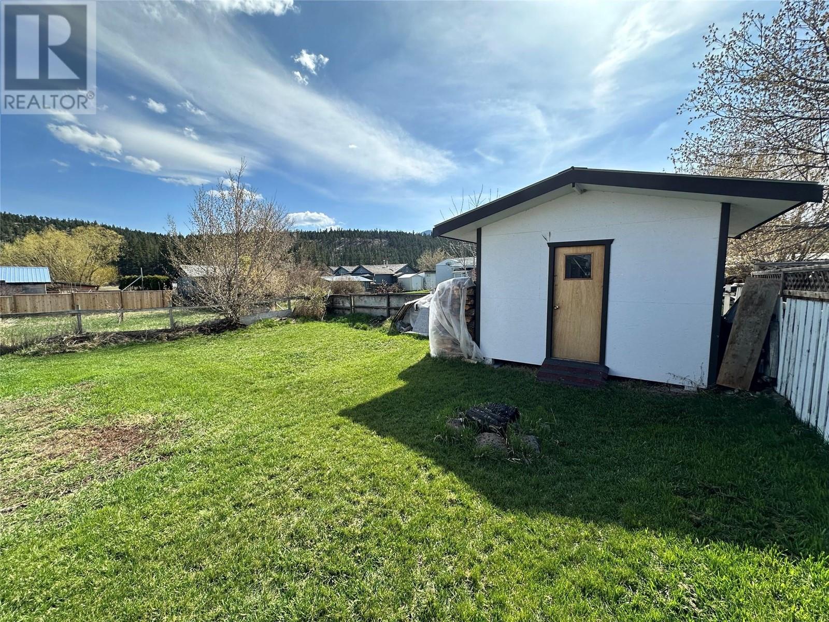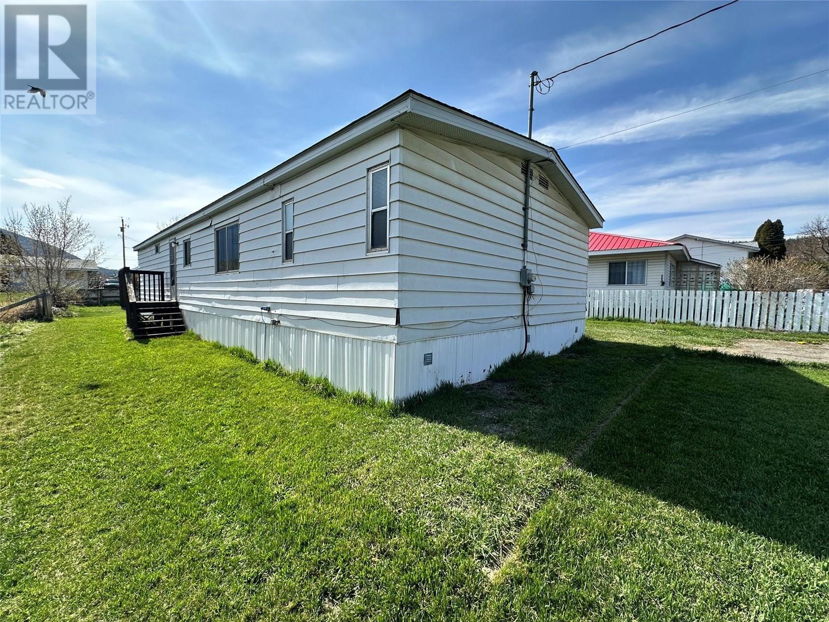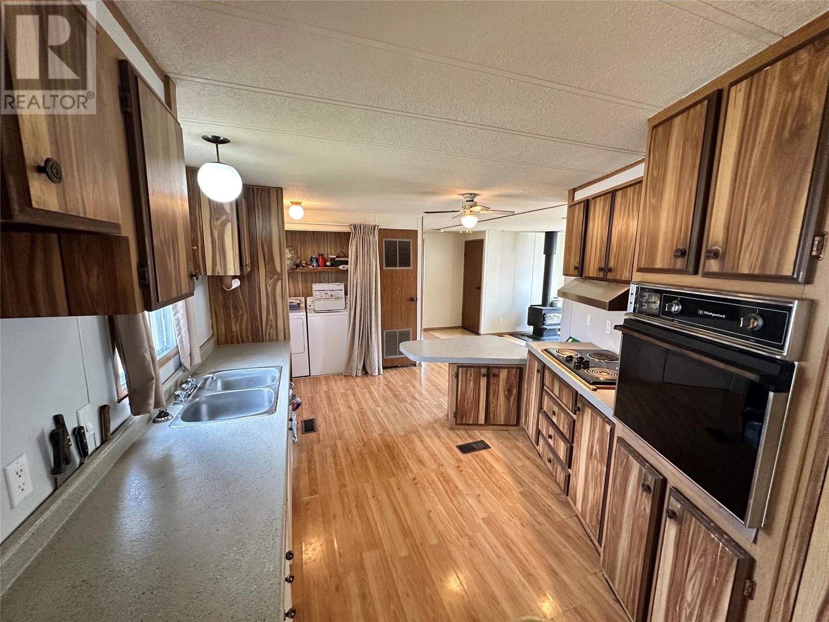Opportunity calls! This cozy 3bdrm, 2bath home offers the full package without sacrificing affordability. Tucked away on a quiet no-thru road in the heart of Clinton just steps away from all the modern amenities, this is the perfect balance of nature and civilization. Relax on the patio and gaze at the surrounding mountains or use the trails at the end of the road to get out for some exercise and fresh air. The 12'x1 O' shed/workshop is ideal for all your projects & repairs or just as secure storage while you're away. Inside you'll find a clean, cozy, turnkey home with an intelligent floor plan ready for the whole family. Grow your investment by modernizing or just add your personal touches on the place to make it your own. The home & property require minimal upkeep, which is ideal for maximizing your time for leisure, be it exploring the great outdoors or cozying up by the fire with a good book. Brimming with potential for investors, first time home buyers & retirees, this is a home you do not want to miss. (id:56537)
Contact Don Rae 250-864-7337 the experienced condo specialist that knows Single Family. Outside the Okanagan? Call toll free 1-877-700-6688
Amenities Nearby : -
Access : -
Appliances Inc : Refrigerator, Cooktop - Electric, Water Heater - Electric, Hood Fan, Washer & Dryer, Oven - Built-In
Community Features : -
Features : -
Structures : -
Total Parking Spaces : 3
View : Mountain view
Waterfront : -
Zoning Type : Residential
Architecture Style : -
Bathrooms (Partial) : 0
Cooling : -
Fire Protection : Smoke Detector Only
Fireplace Fuel : -
Fireplace Type : Free Standing Metal
Floor Space : -
Flooring : Laminate, Linoleum
Foundation Type : See Remarks
Heating Fuel : Wood
Heating Type : Forced air, Stove, See remarks
Roof Style : Unknown
Roofing Material : Asphalt shingle
Sewer : Municipal sewage system
Utility Water : Municipal water
Storage
: 3'4'' x 8'
4pc Bathroom
: 5'1'' x 7'10''
4pc Ensuite bath
: 12'3'' x 8'5''
Bedroom
: 9'10'' x 11'7''
Bedroom
: 12'10'' x 11'2''
Primary Bedroom
: 14'2'' x 14'4''
Dining room
: 7'8'' x 23'
Living room
: 15'1'' x 23'
Kitchen
: 12'11'' x 23'


