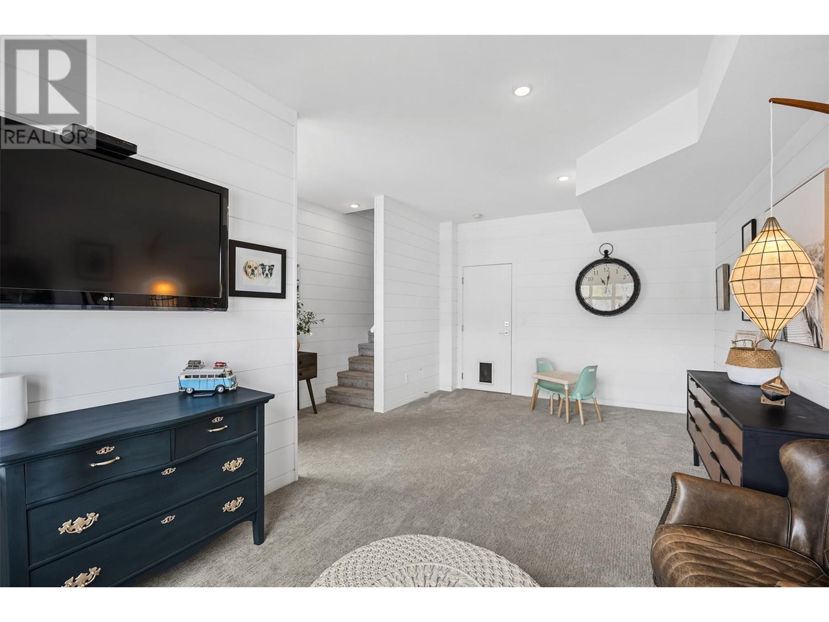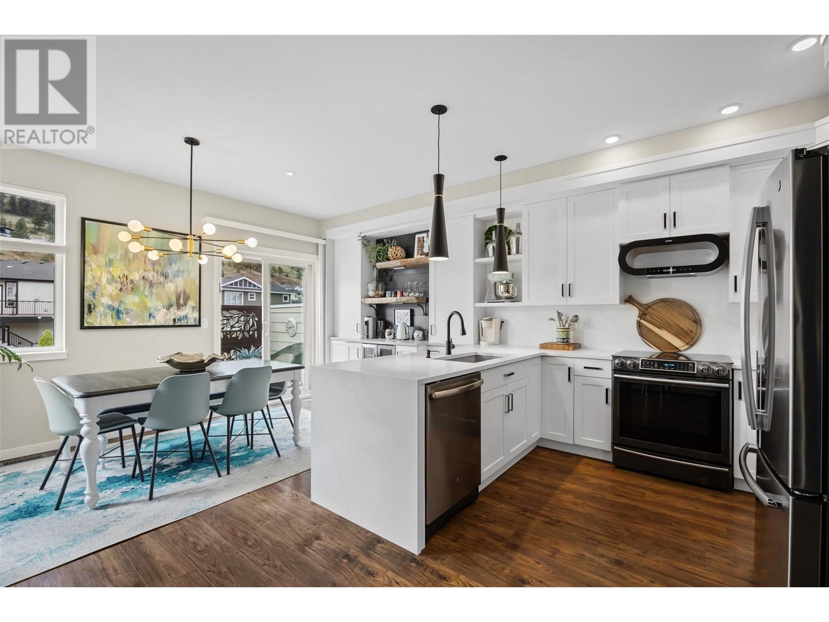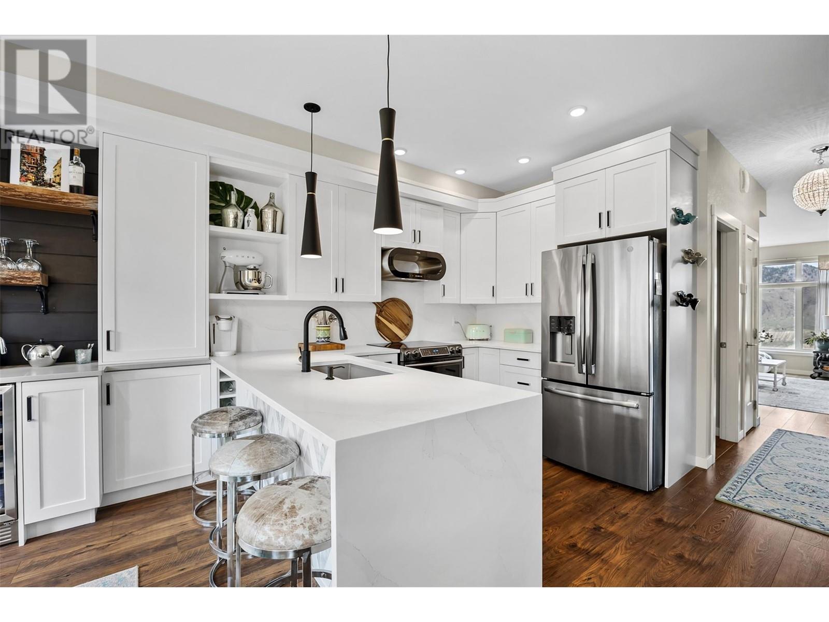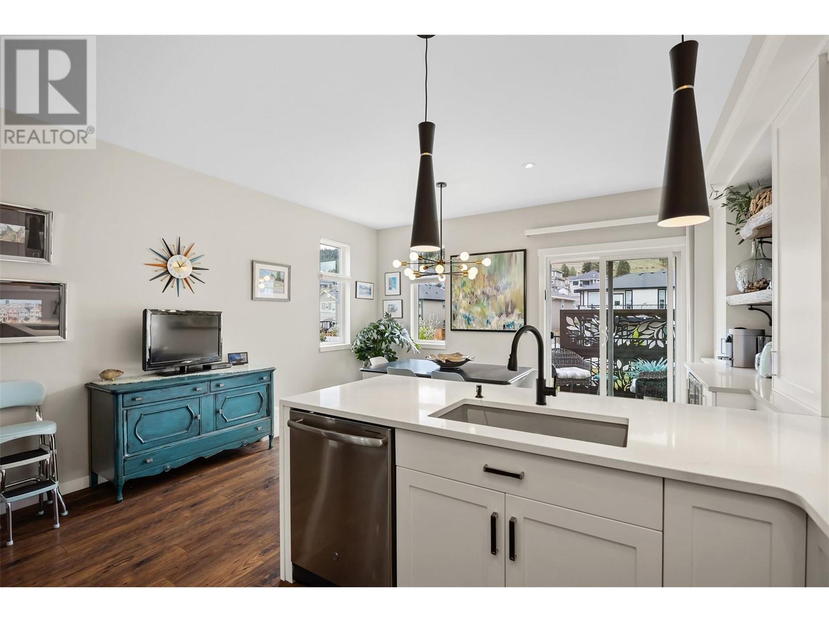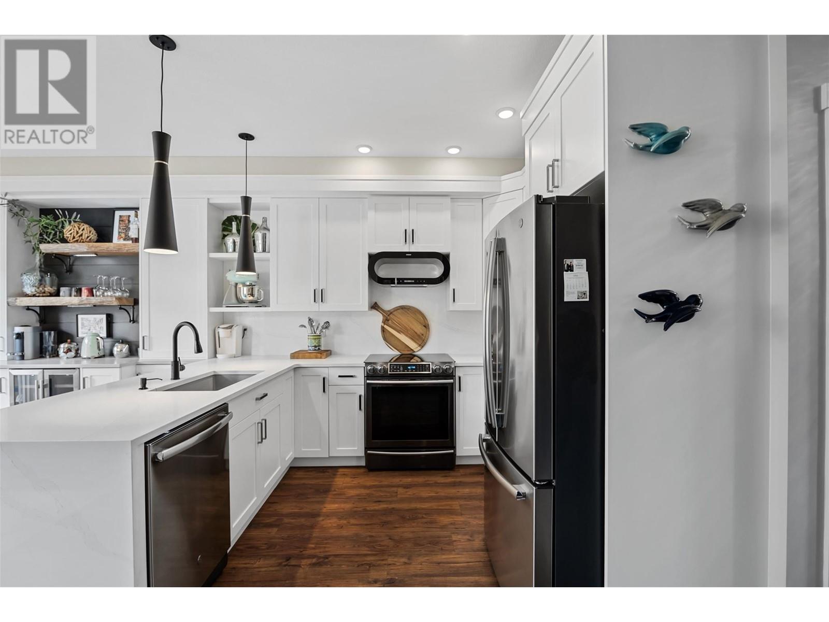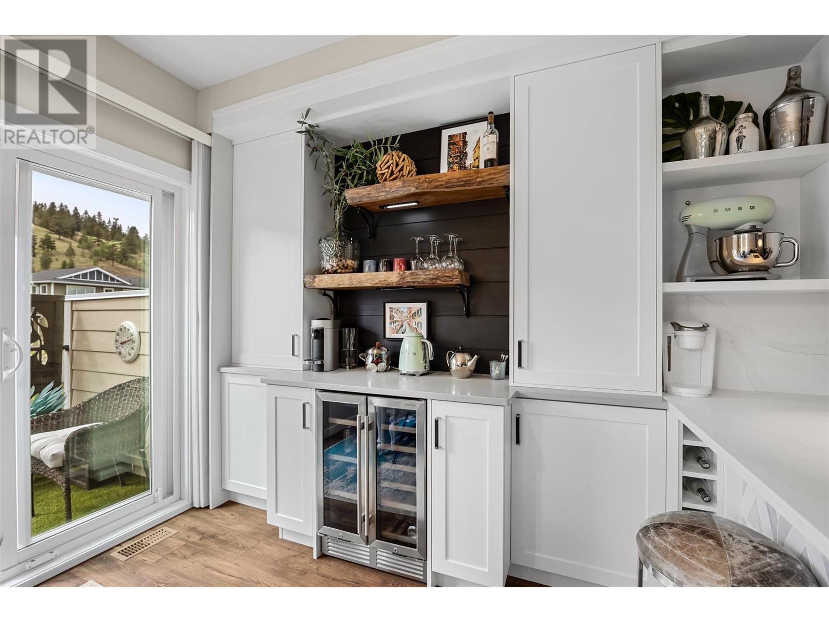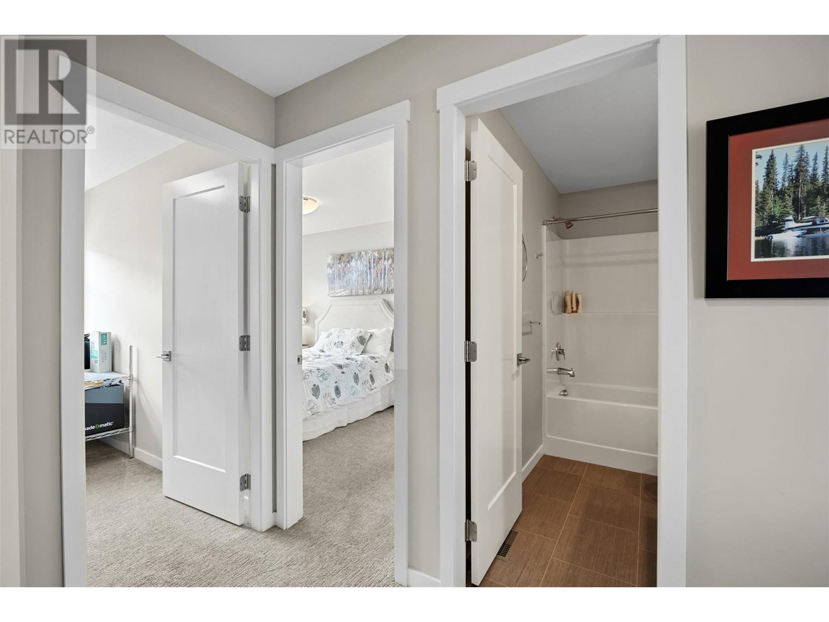Description
Immaculate end-unit townhouse with numerous upgrades. Step inside to see pride of ownership, attention to detail, & thoughtful design. The basement level features a spacious rec room with shiplap walls & abundant natural light. Also on this level: garage with added storage, utilities closet, & driveway parking. The main floor offers a stunning kitchen with quartz countertops, waterfall peninsula feature, Silgranit undermount sink, peninsula seating, upgraded appliances, & quartz backsplash. The dining area & bar include a wine fridge, quartz counters, live edge cherry shelves, & ample cabinetry. Off the dining area is a patio with a power awning. The living room has a tampered wood feature wall, electric fireplace with wood mantle & shiplap surround, plus open shelving with built-in lighting. A 2pc guest bathroom completes the main floor. Upstairs are 2 bedrooms + a den used as an office (or potential bedroom), & 2 bathrooms. The bright primary suite features a walk-in closet & ensuite with quartz counters, undermount sink, & glass shower. The 4pc main bath also has quartz counters & undermount sink. Laundry is in the hall closet with a quartz folding table. As an end unit, the home has extra windows for added light. Upgraded cellular shades & lighting throughout. Prime Juniper location across from a park with mountain views. Includes 3 parking spots (garage, driveway, & 1 lot space) plus street parking. Pets allowed with restrictions. Don’t miss this impeccable home. (id:56537)








