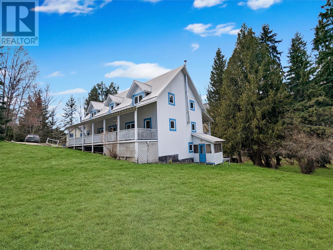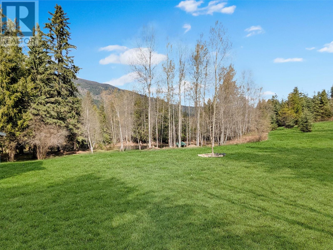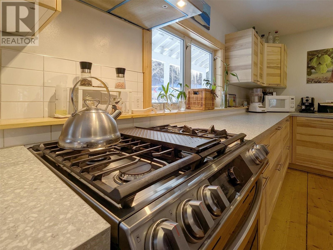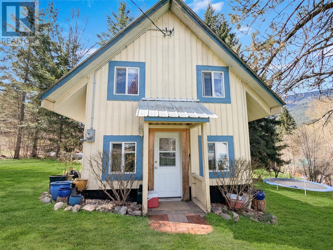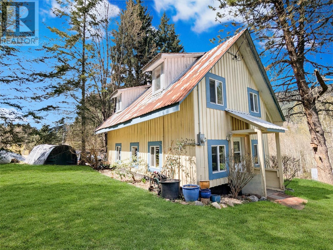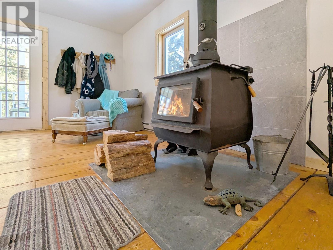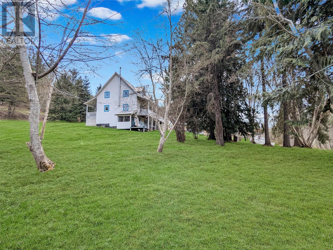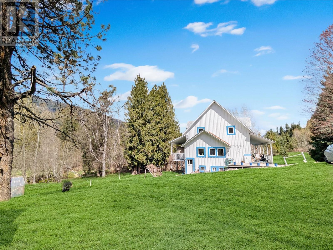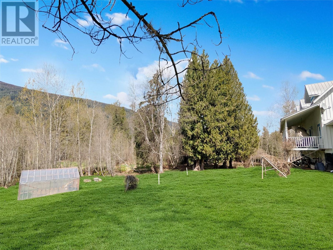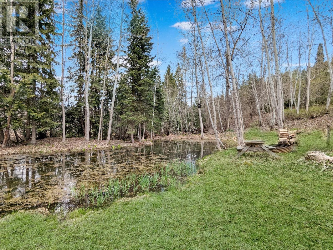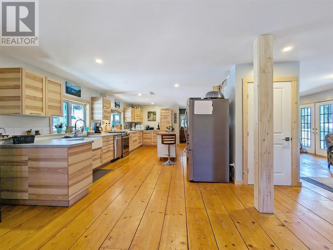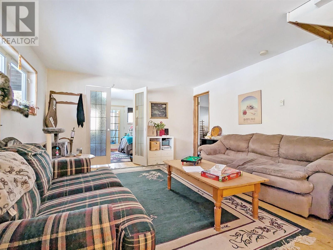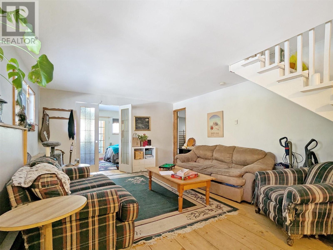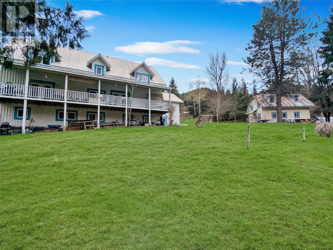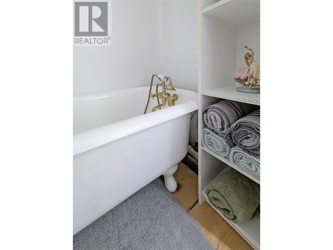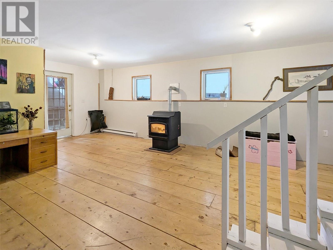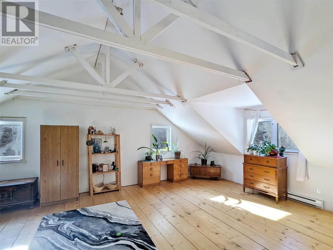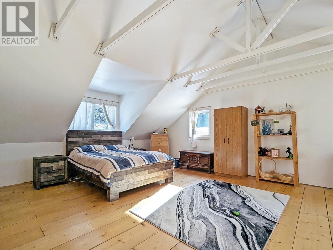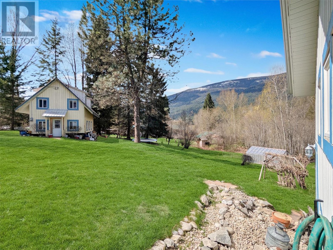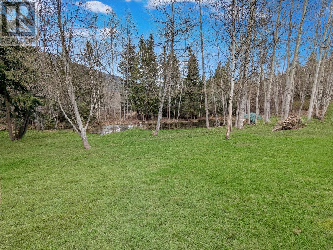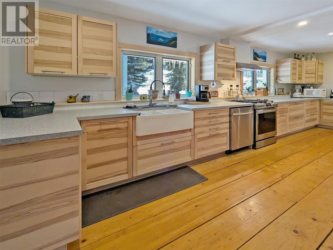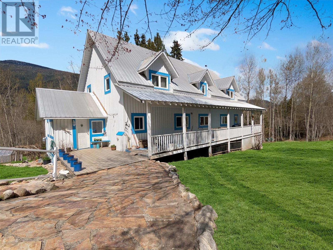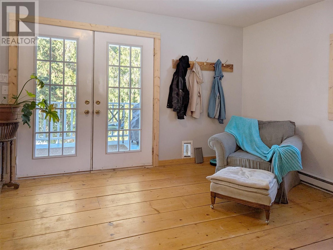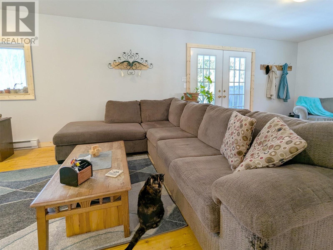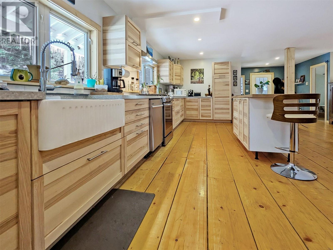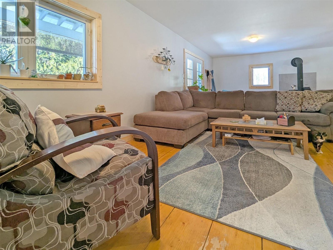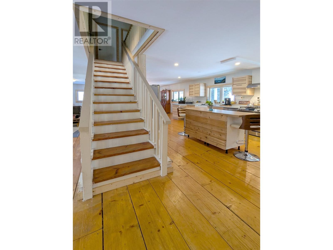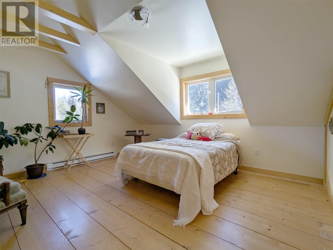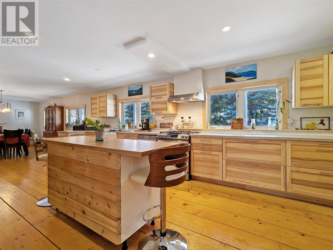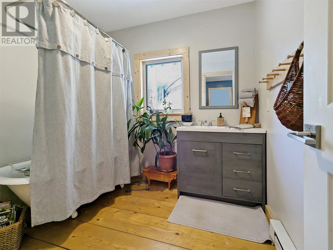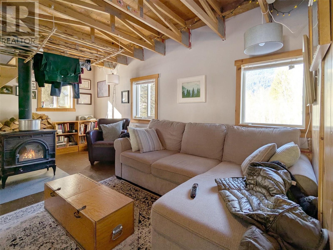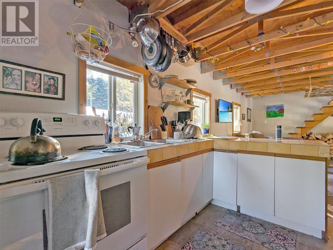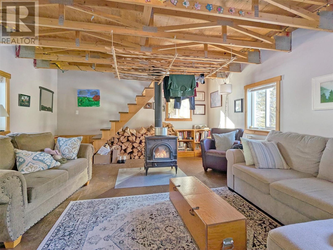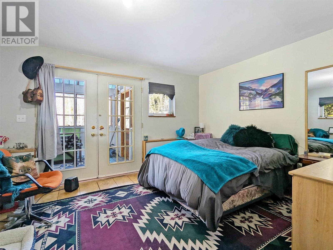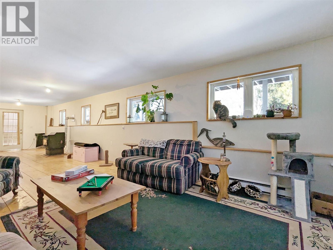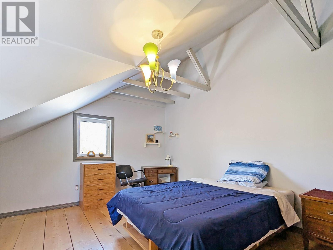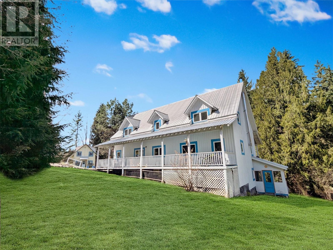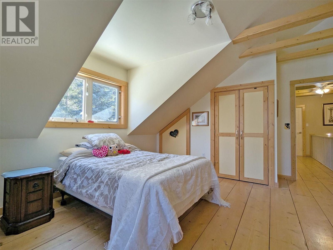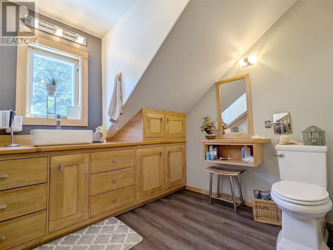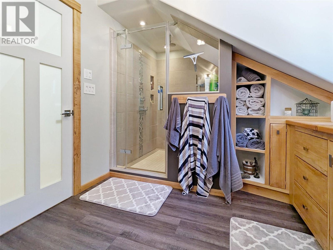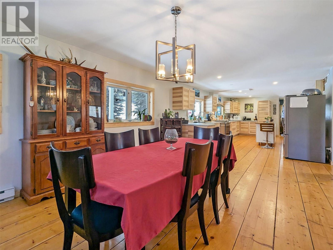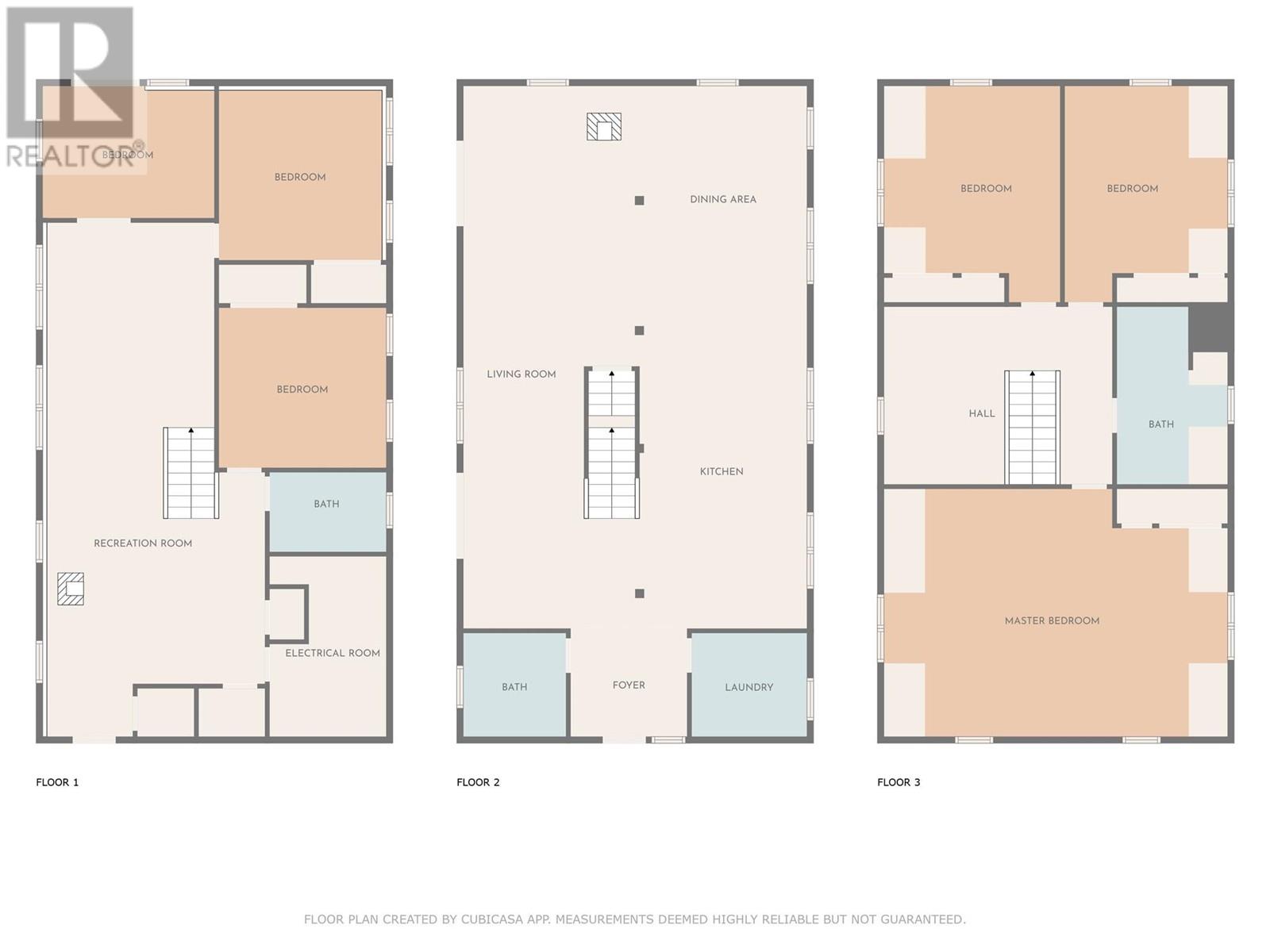Perched on nearly 3 acres in Appledale, this beautiful modern farmhouse-style home offers space, charm, and endless possibilities. Plus a separate self contained cottage. The thoughtfully designed home features high ceilings, a huge custom kitchen, wide plank flooring, bright oversized loft-style bedrooms and beautifully designed bathrooms. The seamless open-concept layout allows natural light to flow throughout the home effortlessly. The full basement offers the potential for 3 bed/ 1 bath suite! In addition to the home there is a charming self-contained cottage, complete with its own yard space. Loft bedrooms, woodstove, lots of light and that cozy cottage charm. Perfect as a rental, guest house, or studio/work space. The land is rich with fertile soil, gardens, fruit trees, greenhouse, and a picture-perfect spring fed pond. With two water licenses and breathtaking mountain views, this property is truly a must-see—ideal for families, nature lovers, and those seeking a great investment opportunity in the heart of the Slocan Valley. (id:56537)
Contact Don Rae 250-864-7337 the experienced condo specialist that knows Single Family. Outside the Okanagan? Call toll free 1-877-700-6688
Amenities Nearby : Golf Nearby, Recreation
Access : Easy access
Appliances Inc : Refrigerator, Dishwasher, Dryer, Range - Gas, See remarks, Washer
Community Features : Rural Setting
Features : Private setting
Structures : -
Total Parking Spaces : -
View : Mountain view
Waterfront : Waterfront on pond
Architecture Style : -
Bathrooms (Partial) : 0
Cooling : -
Fire Protection : -
Fireplace Fuel : Pellet
Fireplace Type : Stove
Floor Space : -
Flooring : Hardwood, Mixed Flooring
Foundation Type : -
Heating Fuel : Wood
Heating Type : Baseboard heaters, Other, Stove
Roof Style : Unknown
Roofing Material : Metal
Sewer : Septic tank
Utility Water : Licensed
Kitchen
: 13'8'' x 24'8''
Primary Bedroom
: 19'5'' x 26'11''
Den
: 13'9'' x 18'5''
Bedroom
: 17'2'' x 13'5''
Bedroom
: 17'2'' x 13'5''
4pc Bathroom
: Measurements not available
Utility room
: 9'1'' x 6'10''
Recreation room
: 16'8'' x 41'2''
Bedroom
: 13'2'' x 13'4''
Bedroom
: 13'8'' x 12'0''
4pc Bathroom
: Measurements not available
Foyer
: 10'7'' x 15'6''
4pc Bathroom
: Measurements not available
Foyer
: 10'4'' x 11'7''
Laundry room
: 8'7'' x 9'3''
Living room
: 42'6'' x 13'10''
Dining room
: 13'3'' x 18'9''


