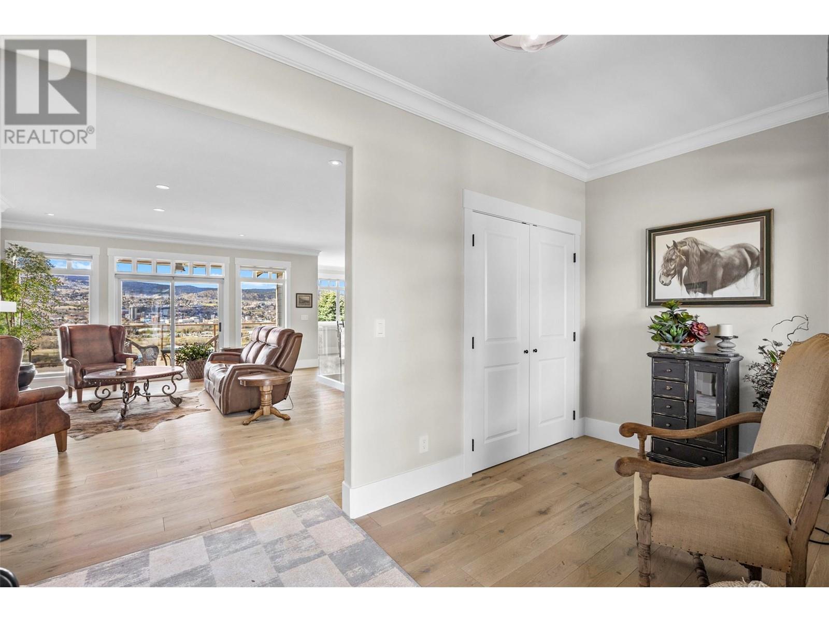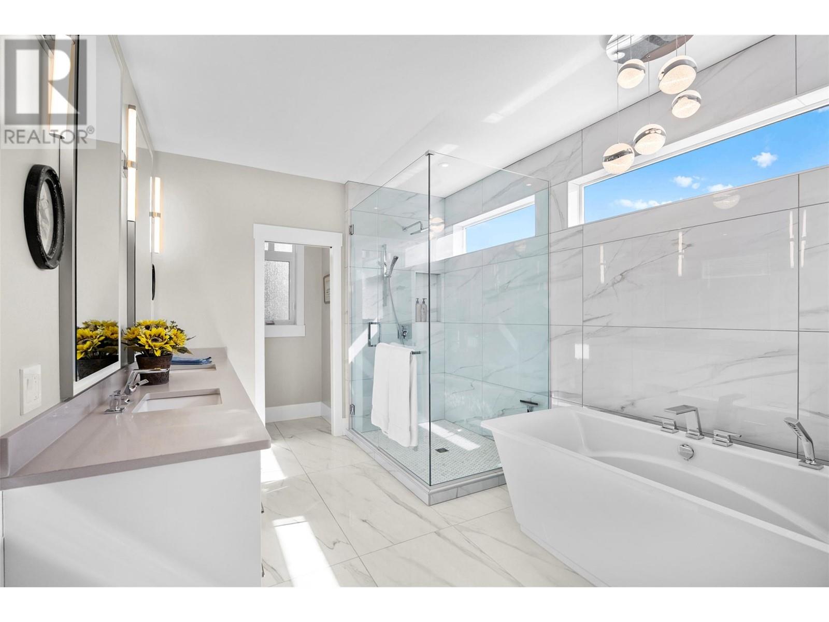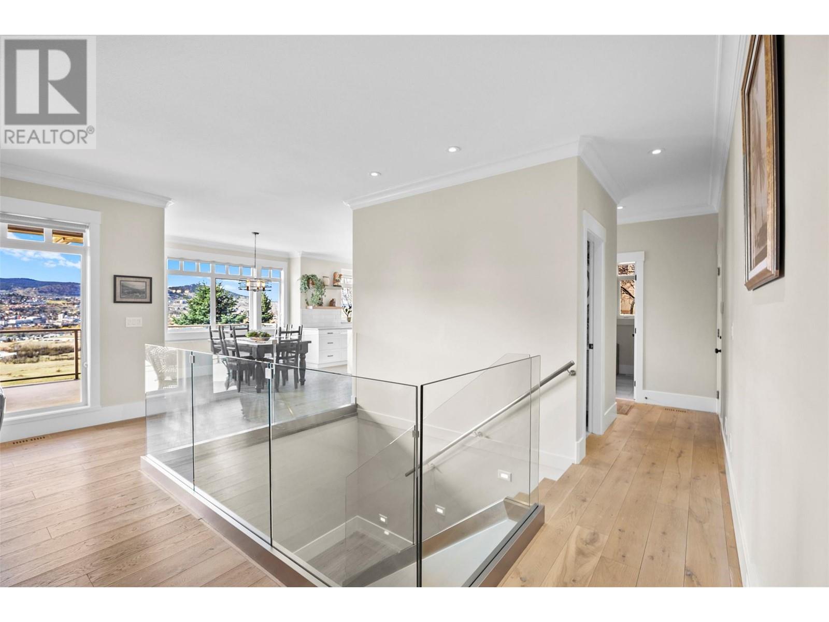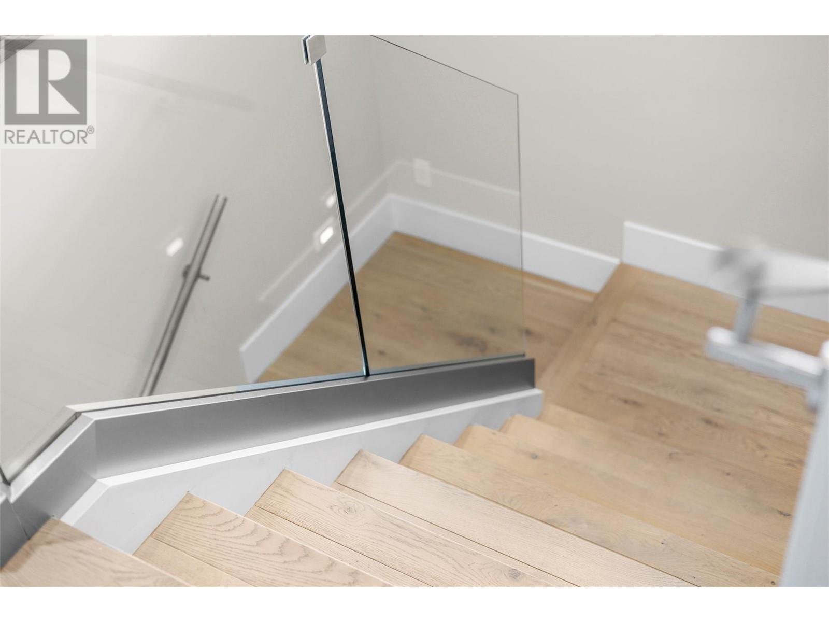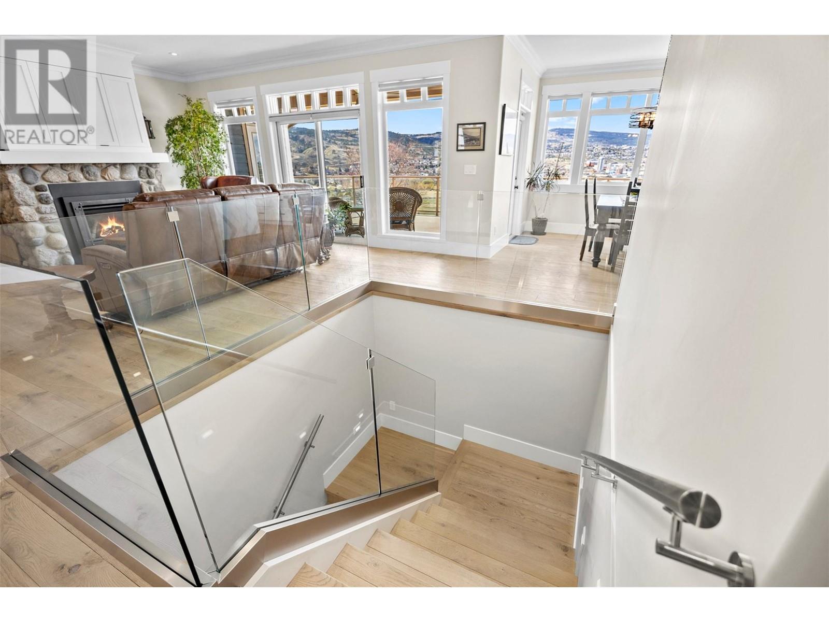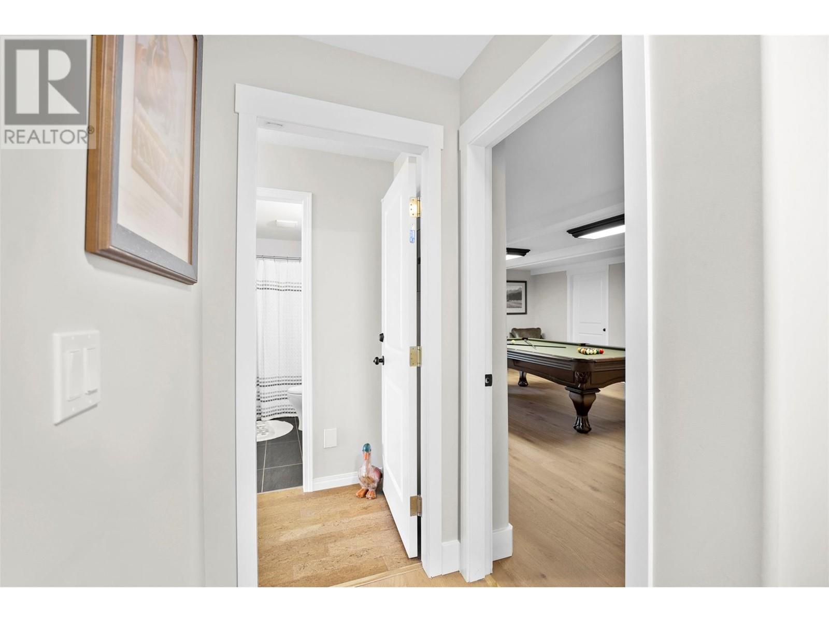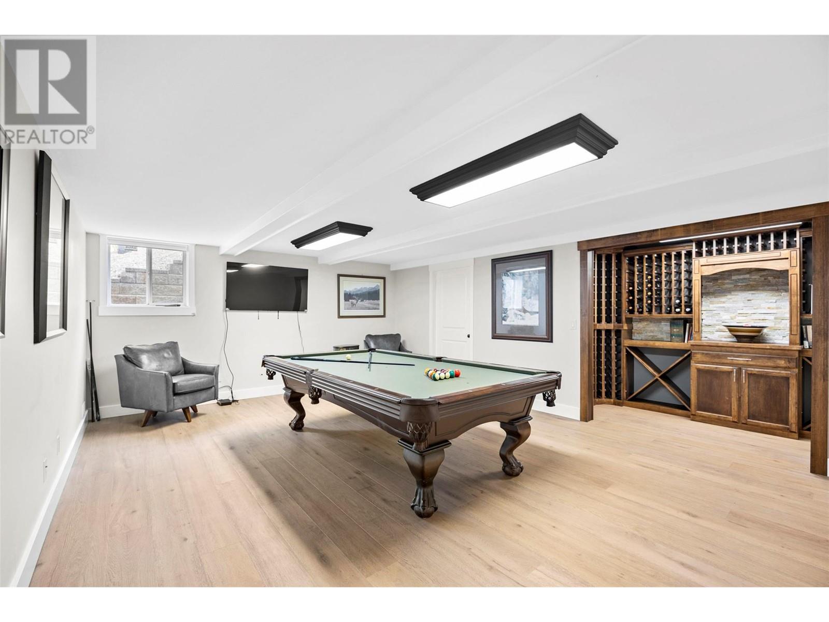Welcome to 314 Mariposa Court. An exquisite home featuring high-end and luxurious upgrades throughout, located on one of the most sought-after streets in the Sun Rivers Golf Resort. This immaculate, turn-key property requires nothing but your arrival—step into refined elegance and enjoy panoramic views of the 8th Fairway. The main level offers over 1,800sqft of spacious living from the Primary Bedroom with 5pc ensuite and additional large bedroom, to the powder room with glass shower that’s adjacent to the laundry room, to the Chef’s Kitchen - complete with Quartz waterfall island and premium appliance package. The lower floor continues the elevated finishing and is ideal for entertaining with its bright family room and an expansive hobby room with pool table and built-in wine cellar, which could be converted into a 6th bedroom. Finishing off the space are the two remaining large bedrooms, full bathroom and access to the legal, one bedroom - one bathroom suite. The exterior boasts ample parking, with access to the backyard detached shed and beautiful water feature. All meas are approx, buyer to confirm if important. Book your private viewing today! (id:56537)
Contact Don Rae 250-864-7337 the experienced condo specialist that knows Single Family. Outside the Okanagan? Call toll free 1-877-700-6688
Amenities Nearby : Golf Nearby
Access : -
Appliances Inc : -
Community Features : -
Features : Cul-de-sac
Structures : -
Total Parking Spaces : 2
View : View (panoramic)
Waterfront : -
Architecture Style : Bungalow
Bathrooms (Partial) : 0
Cooling : Central air conditioning
Fire Protection : -
Fireplace Fuel : Gas
Fireplace Type : Unknown
Floor Space : -
Flooring : Hardwood
Foundation Type : -
Heating Fuel : Electric
Heating Type : Forced air, See remarks
Roof Style : Unknown
Roofing Material : Unknown
Sewer : Municipal sewage system
Utility Water : Municipal water
Storage
: 10'8'' x 5'11''
Family room
: 15'9'' x 19'2''
Bedroom
: 15'1'' x 14'10''
Bedroom
: 15'7'' x 10'8''
3pc Bathroom
: Measurements not available
Storage
: 6'10'' x 8'0''
Utility room
: 10'5'' x 8'0''
Hobby room
: 21'8'' x 15'5''
5pc Ensuite bath
: Measurements not available
3pc Bathroom
: Measurements not available
Primary Bedroom
: 15'1'' x 15'0''
Laundry room
: 8'9'' x 10'5''
Pantry
: 3'11'' x 7'6''
Kitchen
: 11'9'' x 26'3''
Dining room
: 14'0'' x 16'0''
Living room
: 29'4'' x 20'2''
Bedroom
: 12'0'' x 11'3''
Foyer
: 14'10'' x 7'5''
Full bathroom
: Measurements not available
Bedroom
: 11'10'' x 11'1''
Living room
: 13'5'' x 14'11''
Kitchen
: 12'2'' x 9'8''















