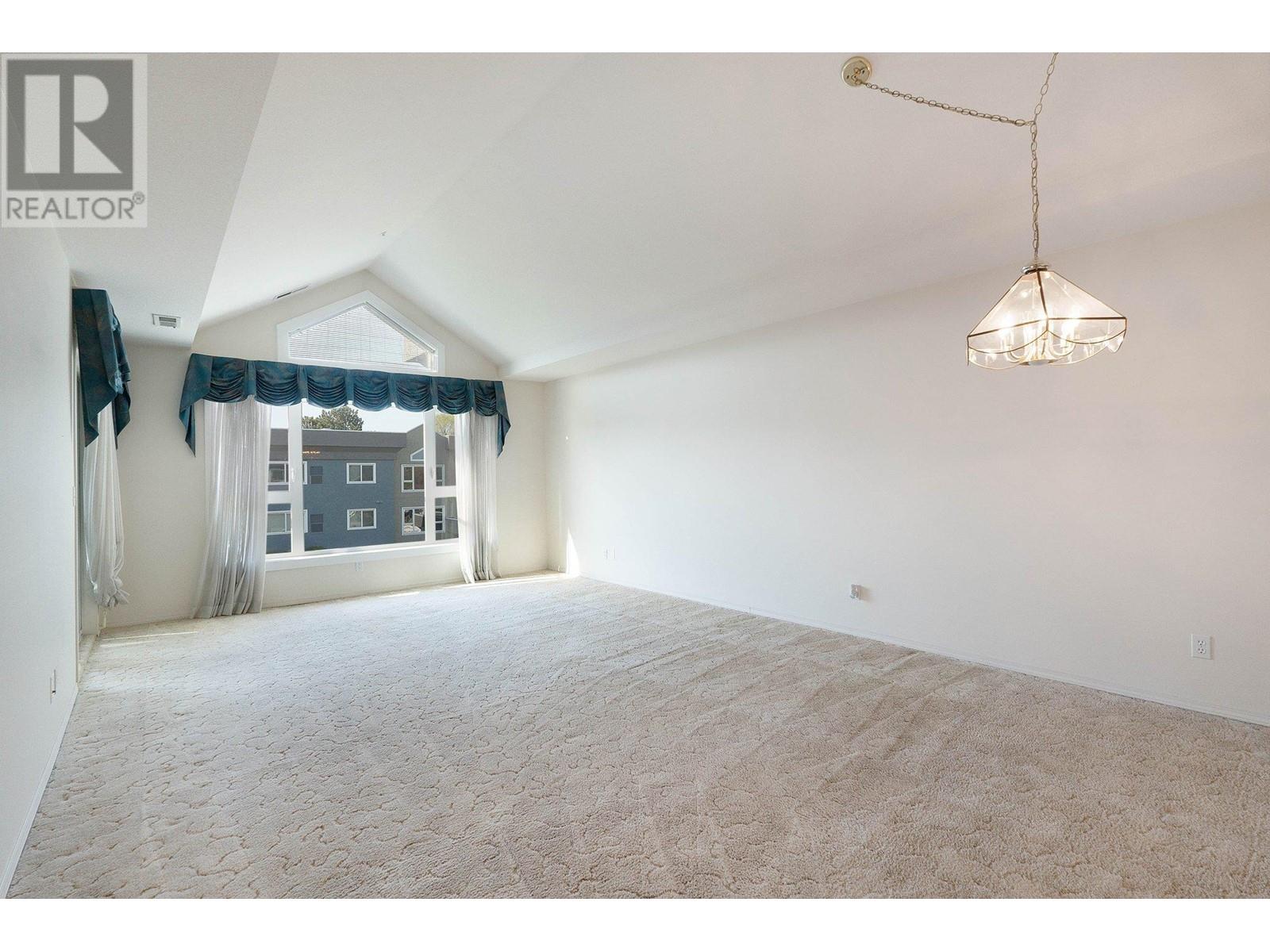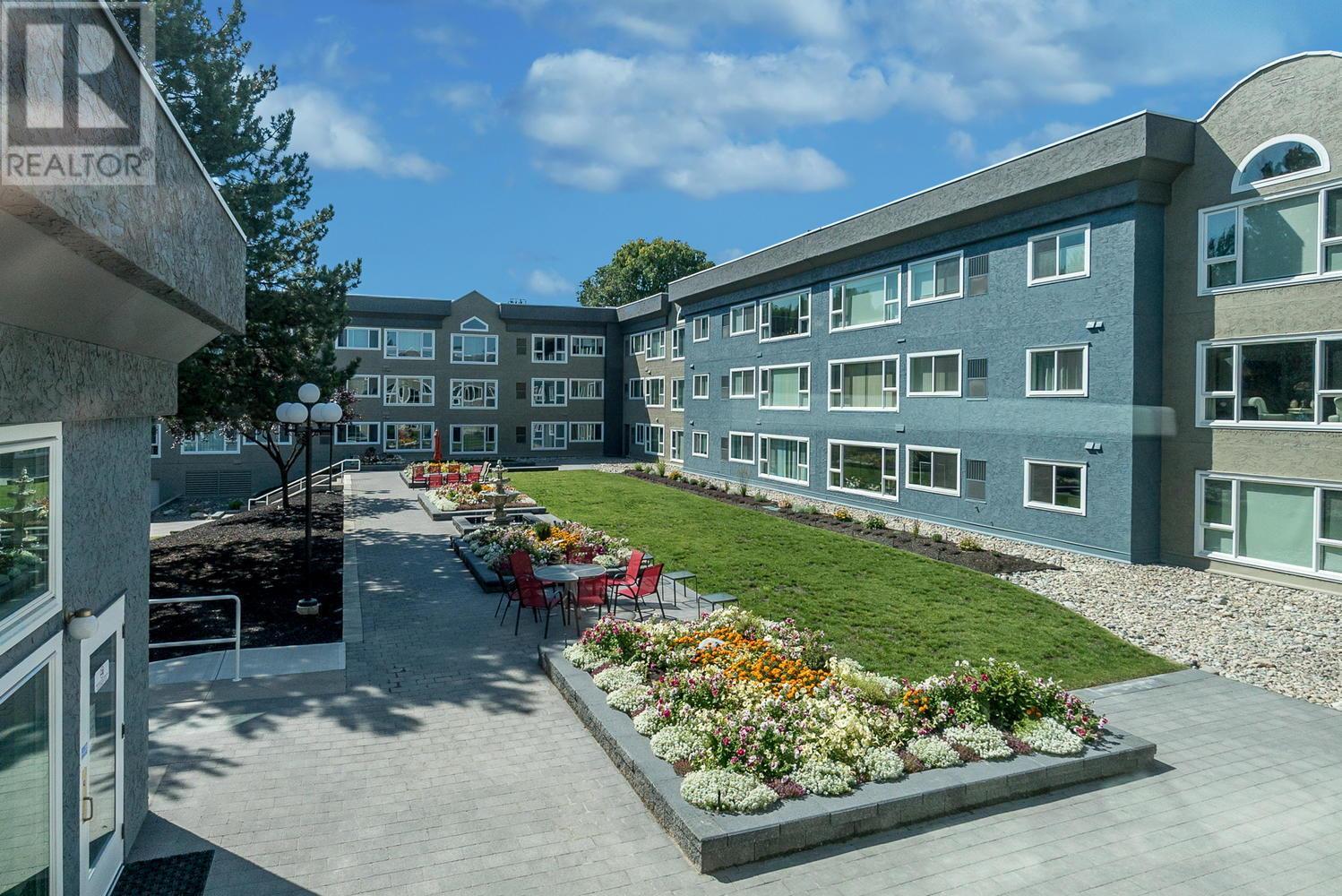Description
TOP FLOOR, 2 bedroom, 2 bathroom unit at the Wedgewood! Don’t miss this opportunity to move into this popular, 55+ complex. The ideal location on the 3rd floor has vaulted ceilings and overlooks the courtyard. In-suite laundry, storage locker and one underground parking spot. Add your personal updates to make it your next home. Take advantage of the vibrant social events and amazing amenities that Wedgewood has to offer including a gym, billiards room, workshop, guest suite, community garden, beautiful dining room where you can purchase a dinner three nights a week. Scooter parking available making it convenient to get around instead of driving. Plus easy walking distance to the Capri Mall, Ilichman's, bus transportation etc. Nicely updated building where you can relax and be proud to call home. Sorry, no pets allowed. (id:56537)



































































