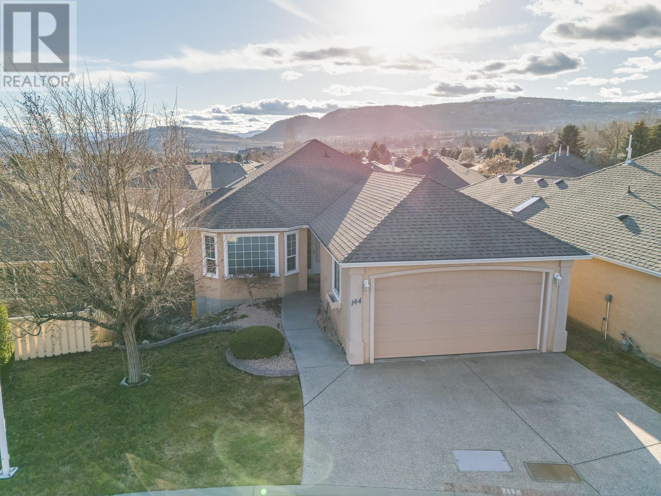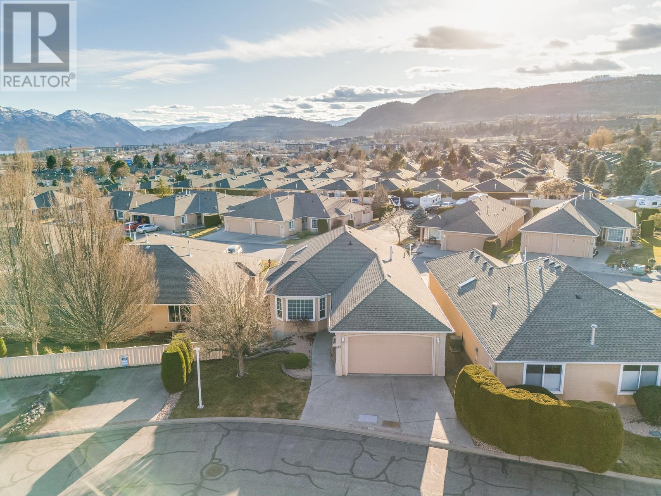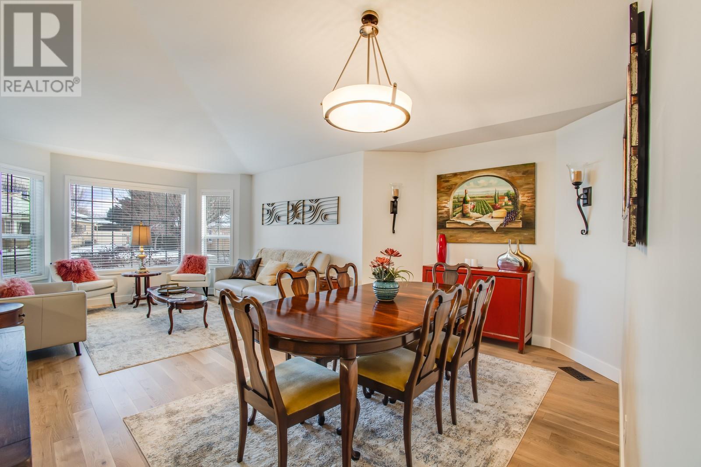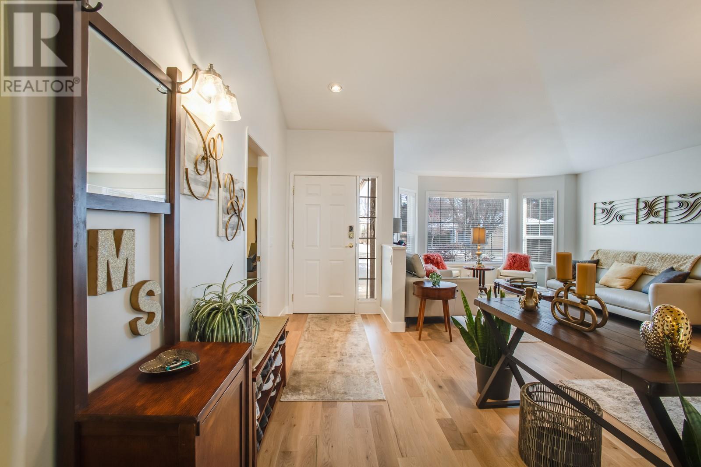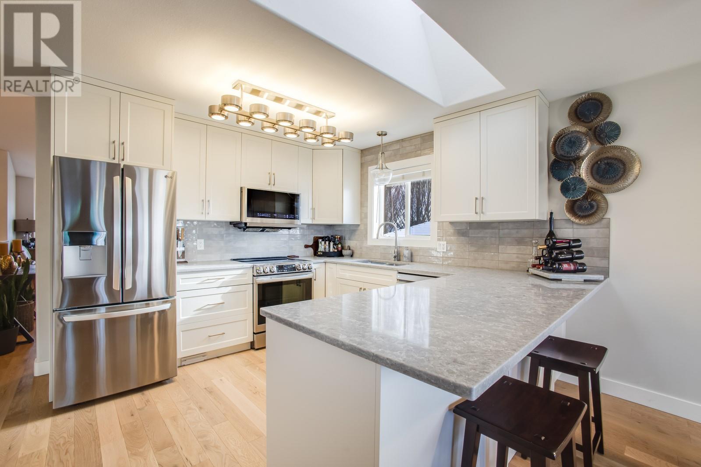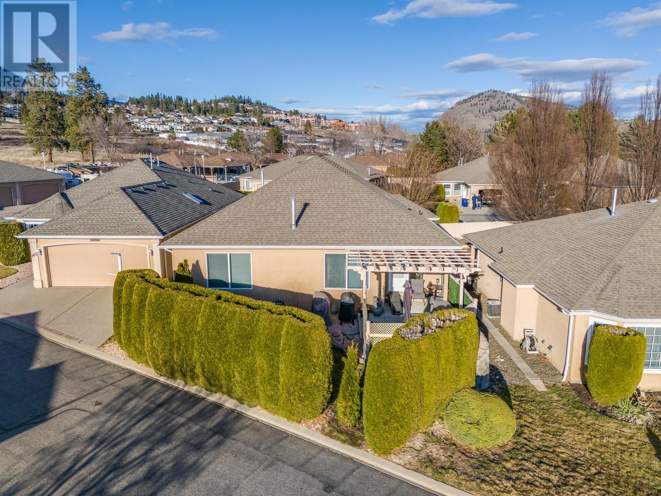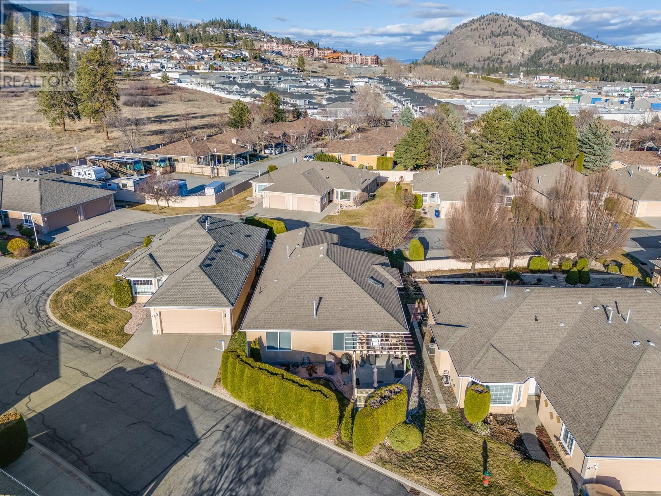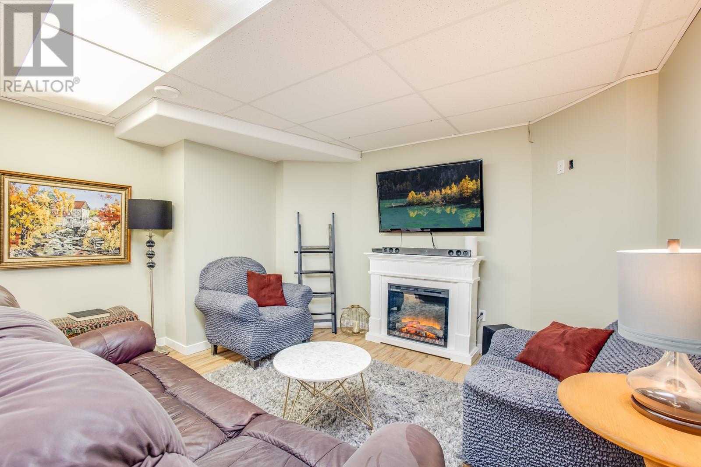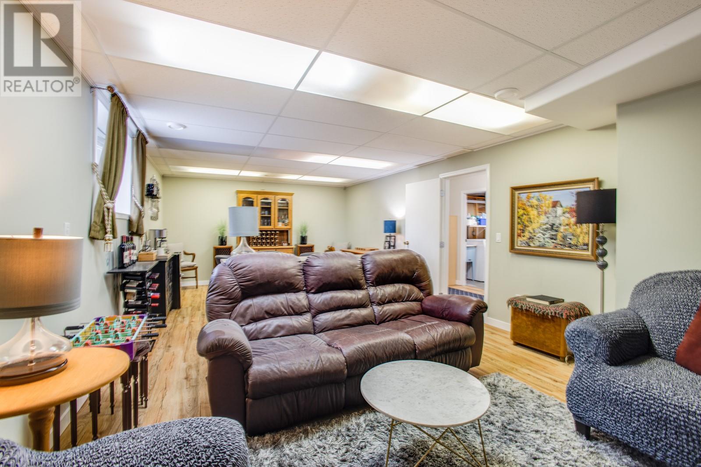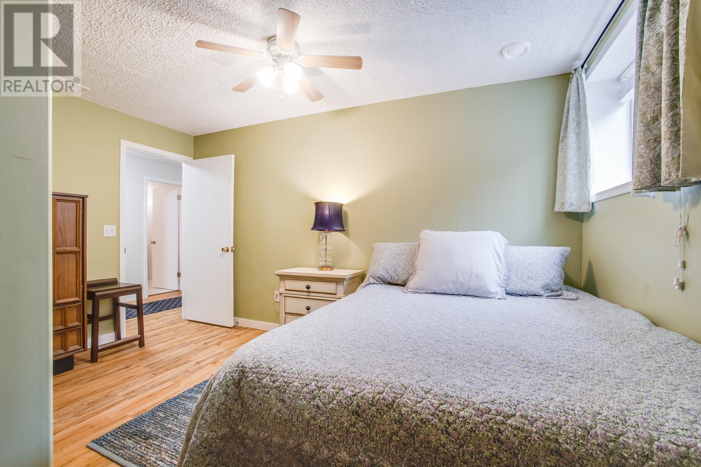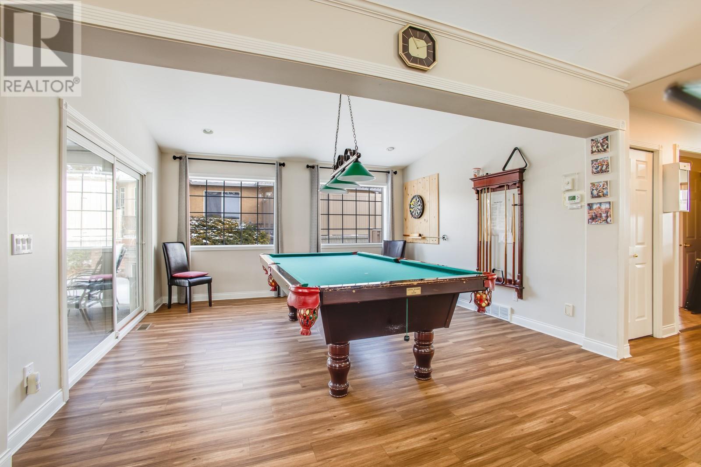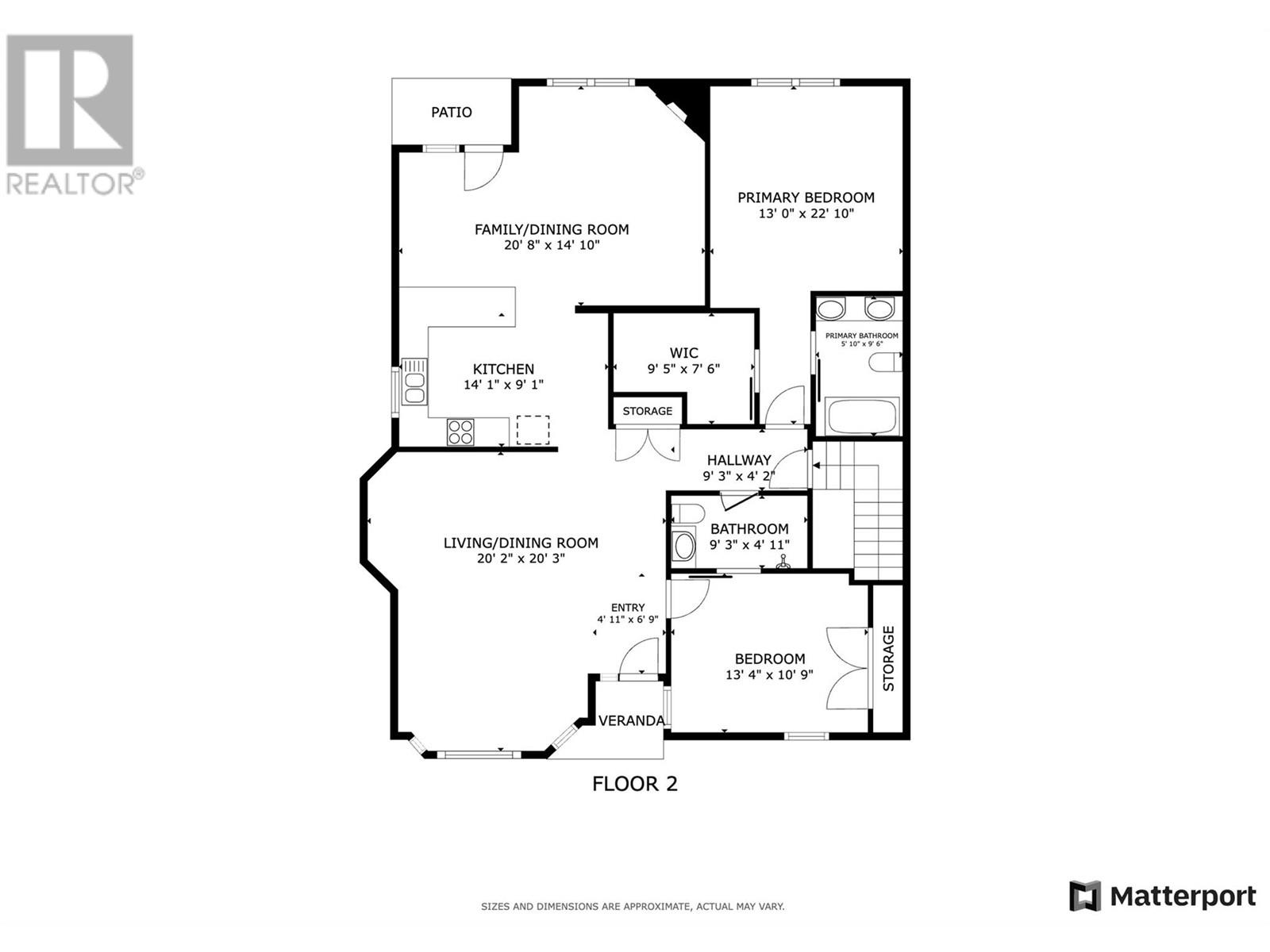Description
A Rare Gem in Westlake Gardens! Opportunities like this don’t come around often—this fully detached rancher with a finished lower level is nearly 3,000 sq. ft. of beautifully updated living space. This home is designed for comfort, style, & effortless living. Extensively renovated, it boasts new flooring, paint, modern light fixtures, and vaulted ceilings that create a bright and inviting atmosphere. The gourmet kitchen is a chef’s dream, featuring brand-new cabinets, sleek quartz countertops, s/s appliances, and a skylight that fills the space with natural light. The family room—with gas fireplace—opens onto a private patio, perfect for morning coffee or evening relaxation. The primary suite is a true retreat, offering a walk-in closet and a spa-inspired ensuite where you can soak away the stresses of the day. Need space for guests or hobbies? The fully finished lower level delivers with a huge rec room, 3rd bedroom, gym/flex space, full bathroom, laundry room, and storage. Plus a dbl garage & drive way. Located in the sought-after 19+ community, this home is walking distance to coffee shops, restaurants, shopping, and everyday essentials. Plus the clubhouse offers social activities, a pool table, and a kitchen for hosting events. With a PREPAID lease, no Provincial Property Transfer Tax, and no Spec Tax, this is an incredible value in a prime location! Don’t miss your chance to own one of the most exclusive homes in Westlake Gardens—schedule your showing today! (id:56537)


