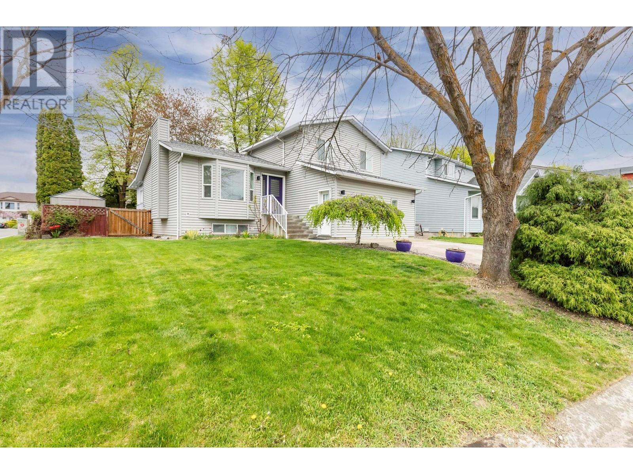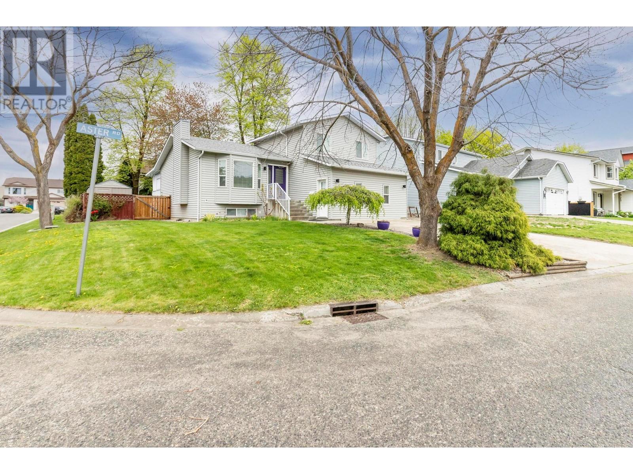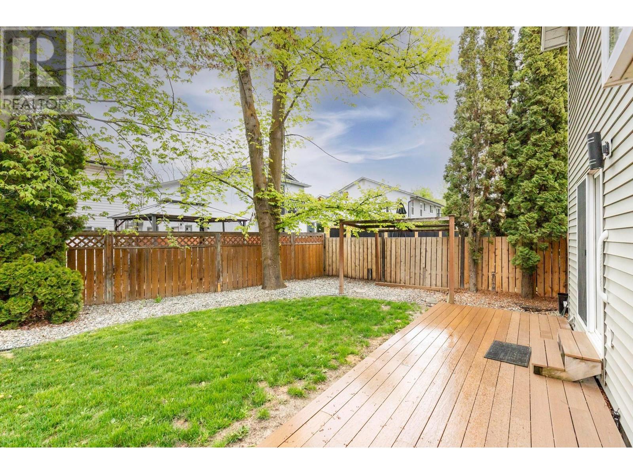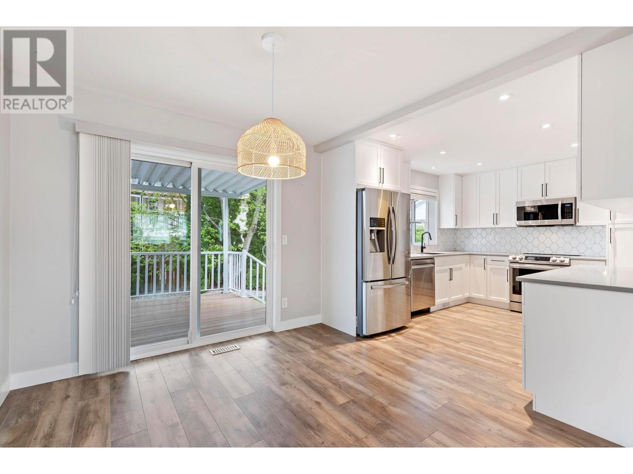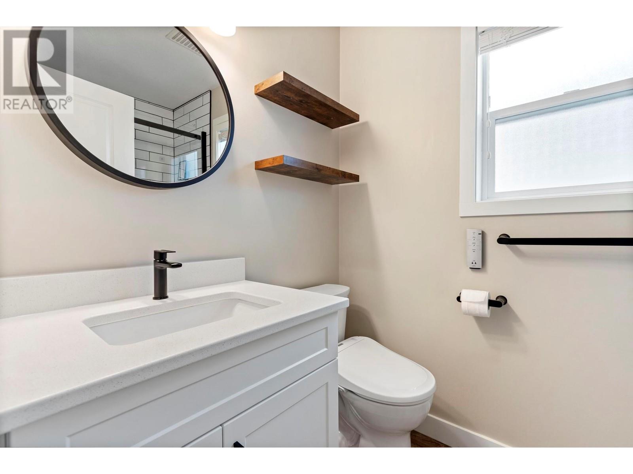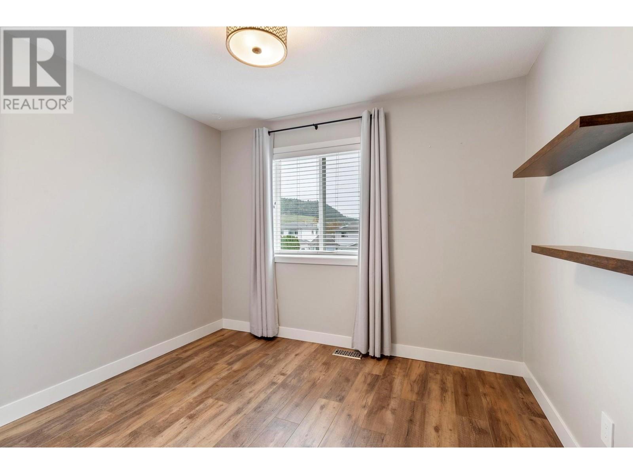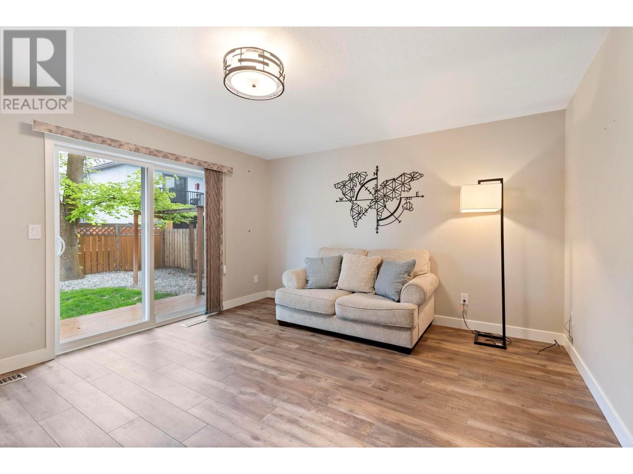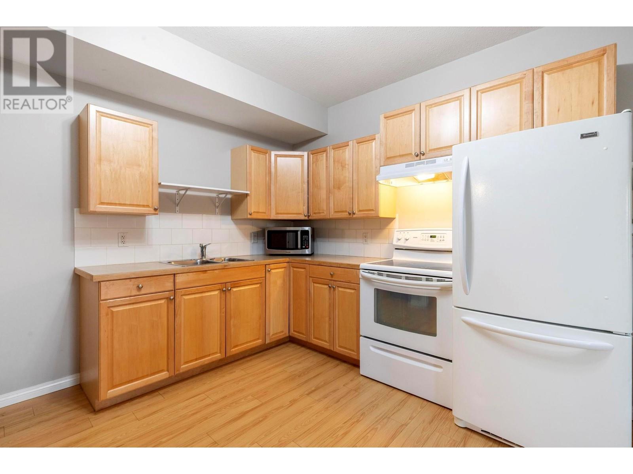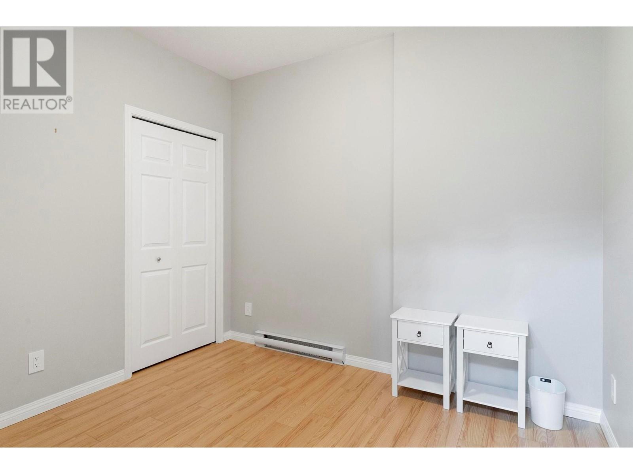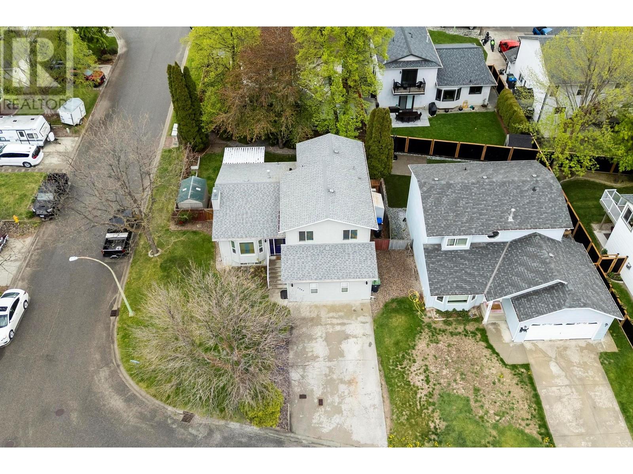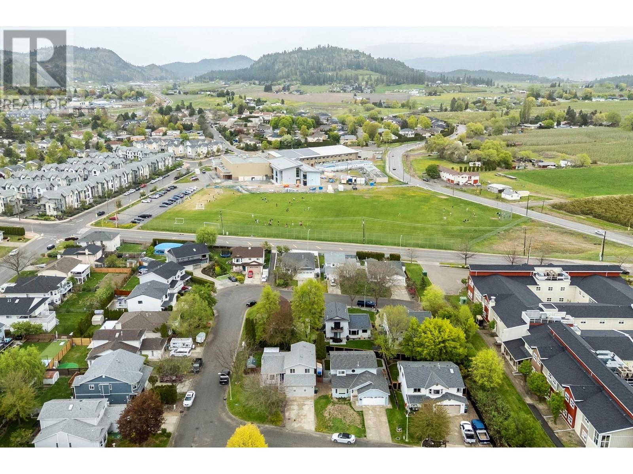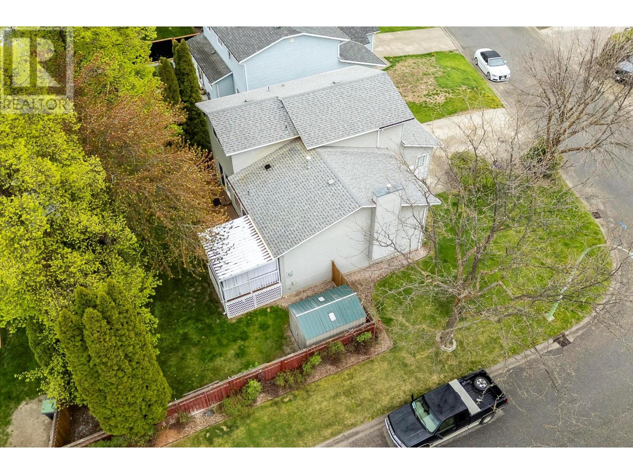Nestled on a corner lot at a no-thru road sits this perfectly updated family home. Within walking distance of Watson Road and North Glenmore Elementary, Dr. Knox Middle School, grocery shopping and restaurants. This ideally located four level split is 10 minutes from everywhere! The main floor features a cozy living room with fireplace, open dining room and contemporary kitchen complete with quartz countertops, stainless steel appliances, soft close cabinetry and bright bay window overlooking the private backyard. The top level has 3 of the bedrooms with views of the mountains, ensuite, full bathroom, and tons of closet space. From the main level you can go down a few steps into the large (bedroom or) family room, bathroom with laundry, and access to both the suite and the basement. The basement features another large room, which could be used as a gym/music studio, and a very spacious workshop/storage that you could finish any way you like. The 1 BR in-law suite including kitchen is at street level, ideal for multi-generational living or a highly sought-after rental. Too many upgrades to list, must see inside to experience! (id:56537)
Contact Don Rae 250-864-7337 the experienced condo specialist that knows Single Family. Outside the Okanagan? Call toll free 1-877-700-6688
Amenities Nearby : Golf Nearby, Airport, Park, Recreation, Schools, Shopping
Access : Easy access
Appliances Inc : Refrigerator, Dishwasher, Dryer, Range - Electric, Microwave, Washer
Community Features : Family Oriented
Features : Cul-de-sac, Private setting, Corner Site, One Balcony
Structures : -
Total Parking Spaces : 2
View : Mountain view
Waterfront : -
Architecture Style : Split level entry
Bathrooms (Partial) : 1
Cooling : Central air conditioning
Fire Protection : -
Fireplace Fuel : Gas
Fireplace Type : Unknown
Floor Space : -
Flooring : Vinyl
Foundation Type : -
Heating Fuel : -
Heating Type : Forced air, See remarks
Roof Style : Unknown
Roofing Material : Asphalt shingle
Sewer : Municipal sewage system
Utility Water : Municipal water
4pc Bathroom
: 8'3'' x 5'1''
2pc Ensuite bath
: 6'2'' x 3'2''
Bedroom
: 10'6'' x 9'9''
Bedroom
: 13'5'' x 9'0''
Primary Bedroom
: 12'10'' x 12'5''
Kitchen
: 20'4'' x 12'6''
3pc Ensuite bath
: 7'0'' x 6'8''
Bedroom
: 10'2'' x 8'9''
Foyer
: 7'4'' x 4'1''
Workshop
: 21'11'' x 13'9''
Bedroom
: 17'4'' x 14'6''
Family room
: 15'7'' x 13'6''
Foyer
: 18'1'' x 5'4''
Kitchen
: 12'1'' x 10'1''
Living room
: 19'11'' x 11'9''
Dining room
: 10'1'' x 9'6''
4pc Bathroom
: 8'5'' x 7'1''



