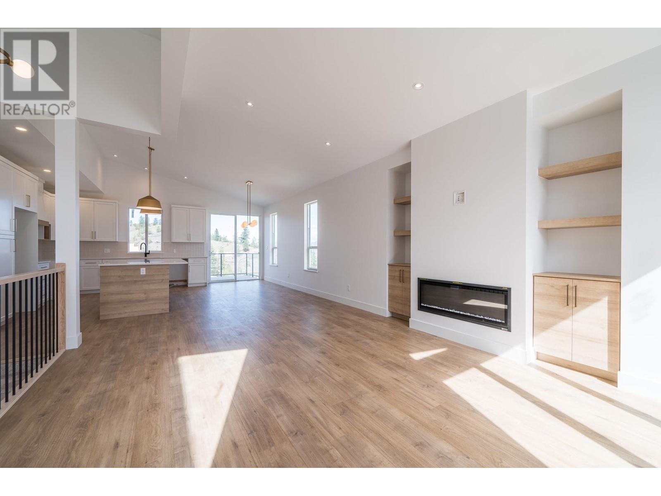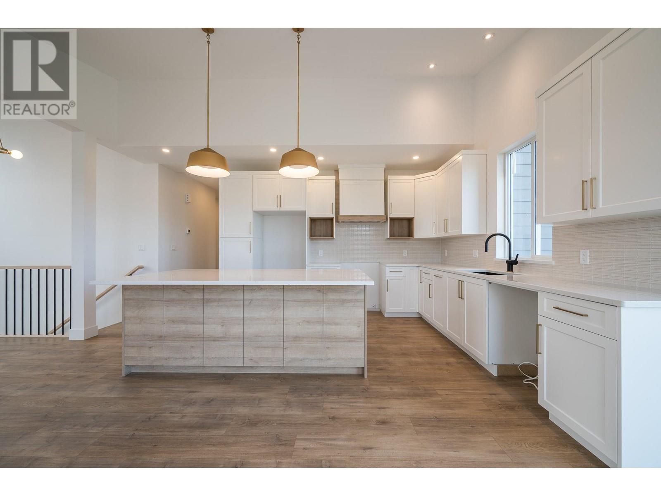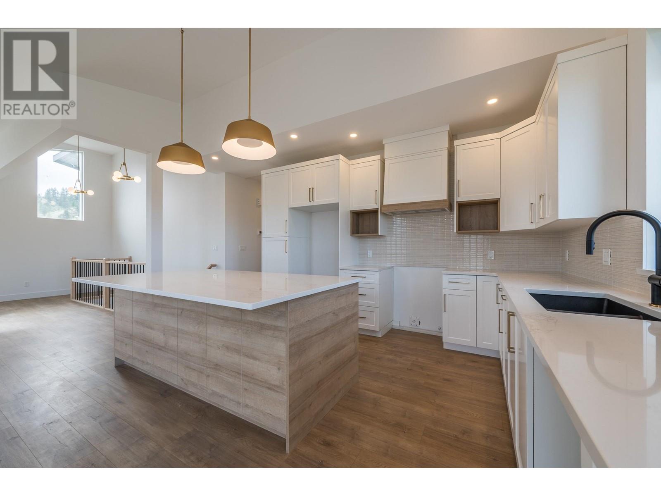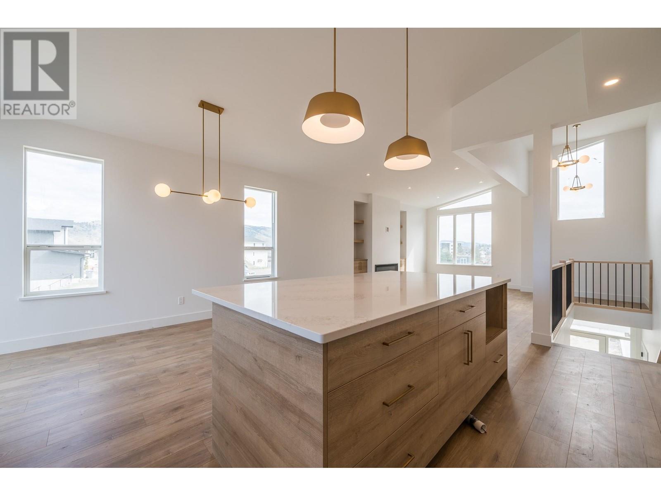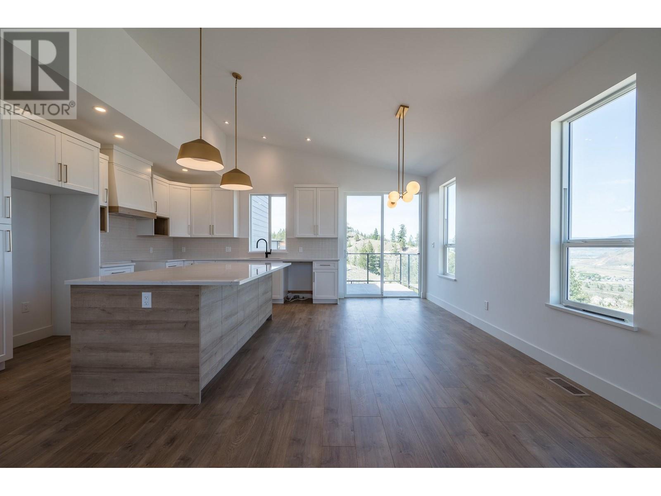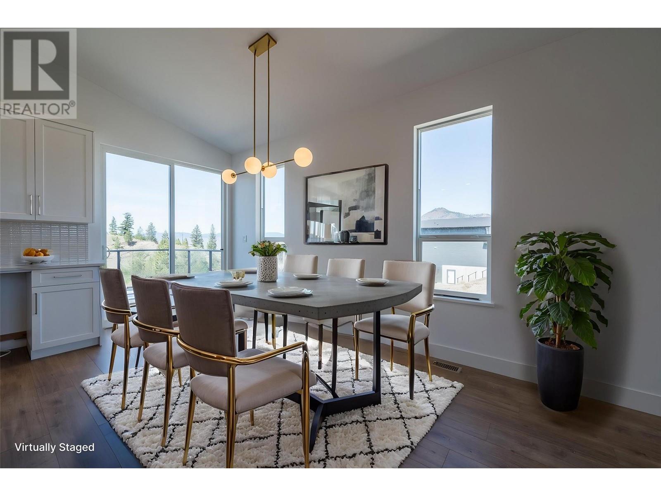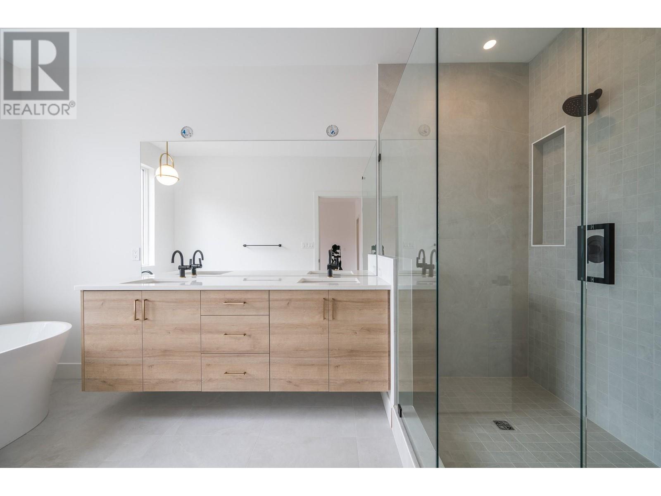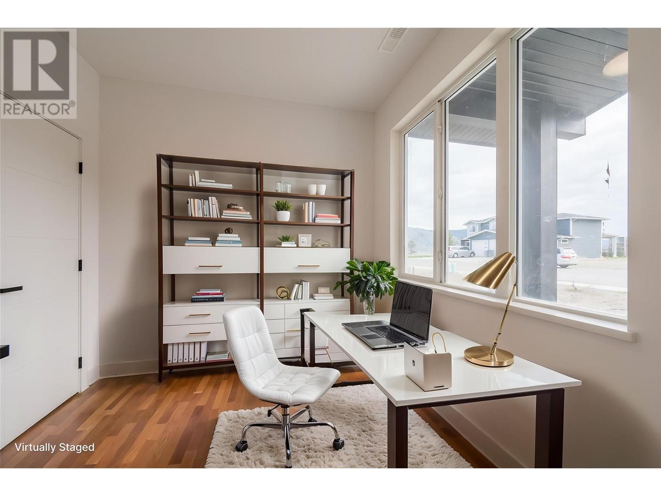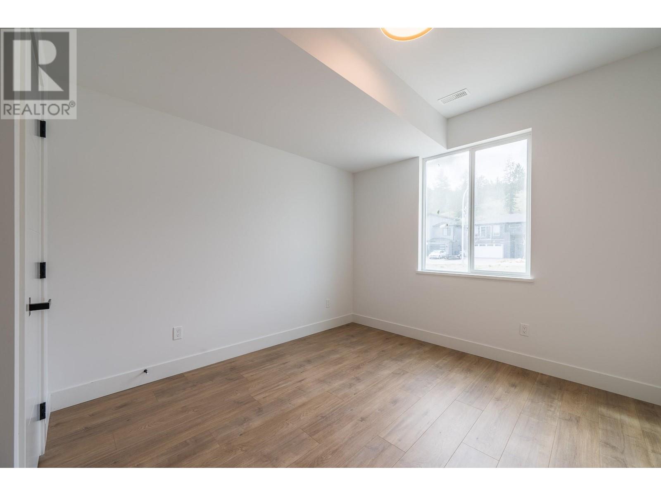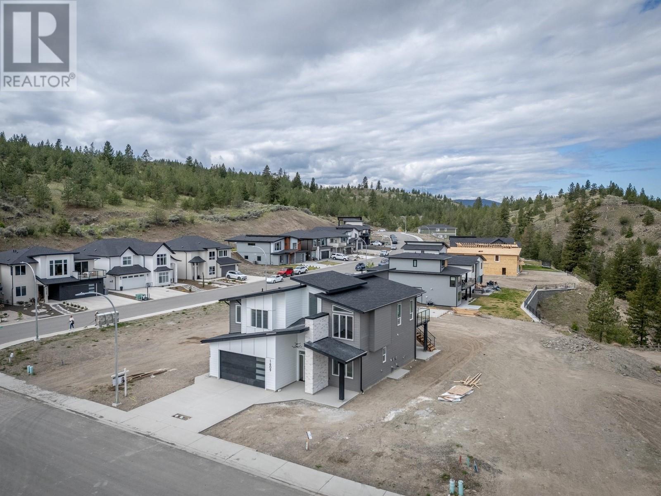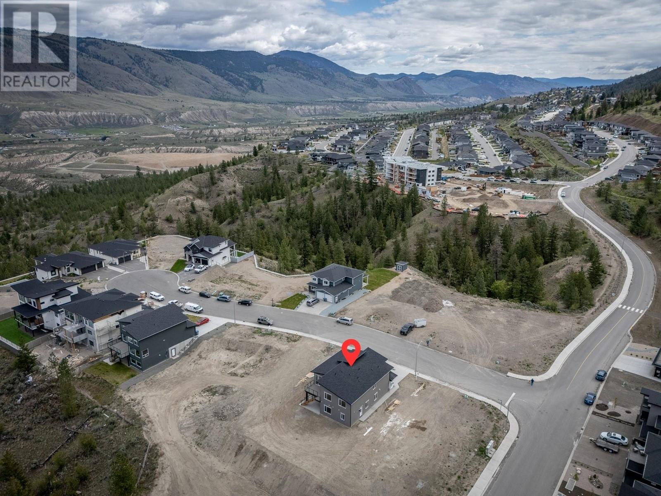Brand new seven bedroom, five bathroom home offers quality finishing throughout. The open-concept main floor features vaulted ceilings and expansive windows, creating a bright and airy ambiance—a stunning gourmet kitchen with quartz counters and a large center island. Four bedrooms on the main level. The master bedroom has a large five-piece ensuite with a custom tile base shower. A second bedroom on the main also has an ensuite. Features include central a/c, roughed-in central vacuum and built-in entertainment center in living room. Daylight basement has a large rec room, two bedrooms, a three-piece bathroom for primary floor use, plus a legal self-contained one-bedroom suite with laundry. Situated on a spacious 8,811 sq. ft. lot, this home also offers the Buyer potential to add a pool with city and geotechnical approval. Located on a quiet cul-de-sac. (id:56537)
Contact Don Rae 250-864-7337 the experienced condo specialist that knows Single Family. Outside the Okanagan? Call toll free 1-877-700-6688
Amenities Nearby : Park
Access : Easy access
Appliances Inc : -
Community Features : Family Oriented
Features : Cul-de-sac, Level lot, Central island, Balcony
Structures : -
Total Parking Spaces : 2
View : City view, Mountain view
Waterfront : -
Architecture Style : Split level entry
Bathrooms (Partial) : 0
Cooling : Central air conditioning, See Remarks
Fire Protection : -
Fireplace Fuel : Electric
Fireplace Type : Unknown
Floor Space : -
Flooring : Mixed Flooring
Foundation Type : -
Heating Fuel : -
Heating Type : See remarks
Roof Style : Unknown
Roofing Material : Asphalt shingle
Sewer : Municipal sewage system
Utility Water : Municipal water
Bedroom
: 13'0'' x 10'6''
Full bathroom
: Measurements not available
Bedroom
: 9'2'' x 8'8''
Bedroom
: 12'11'' x 10'9''
Recreation room
: 17'5'' x 14'11''
3pc Bathroom
: Measurements not available
Dining room
: 13'6'' x 9'4''
Living room
: 21'5'' x 13'9''
5pc Ensuite bath
: Measurements not available
4pc Ensuite bath
: Measurements not available
4pc Bathroom
: Measurements not available
Kitchen
: 15'0'' x 11'6''
Living room
: 12'0'' x 11'6''
Bedroom
: 13'0'' x 10'4''
Bedroom
: 13'4'' x 11'2''
Bedroom
: 12'0'' x 10'4''
Primary Bedroom
: 15'0'' x 13'6''
Kitchen
: 13'6'' x 9'7''







