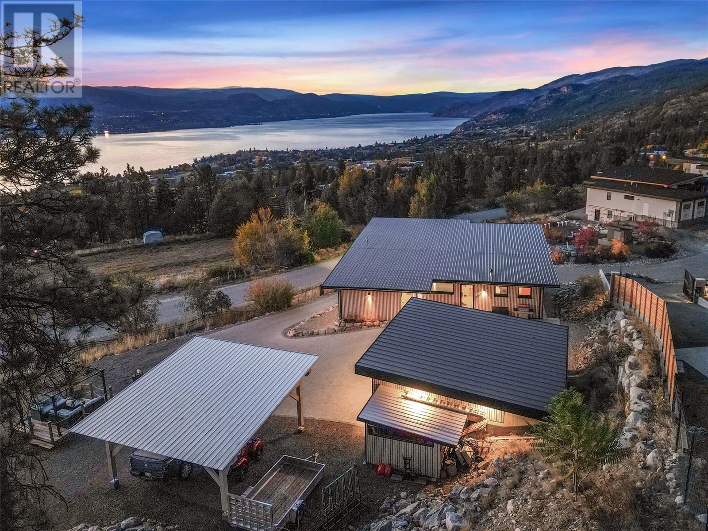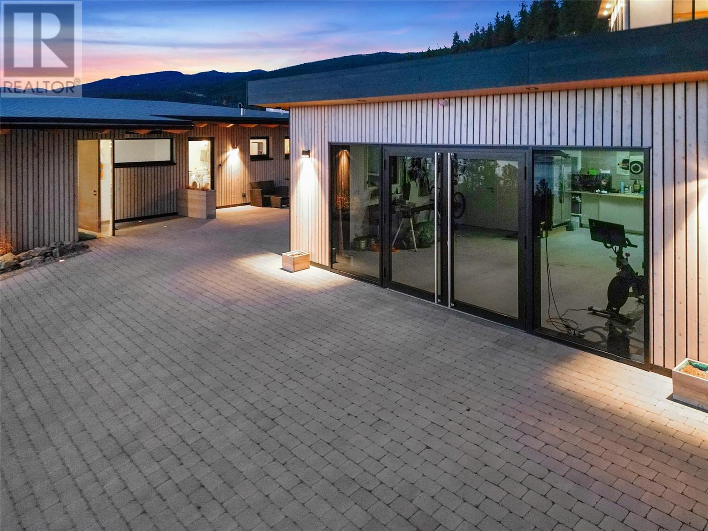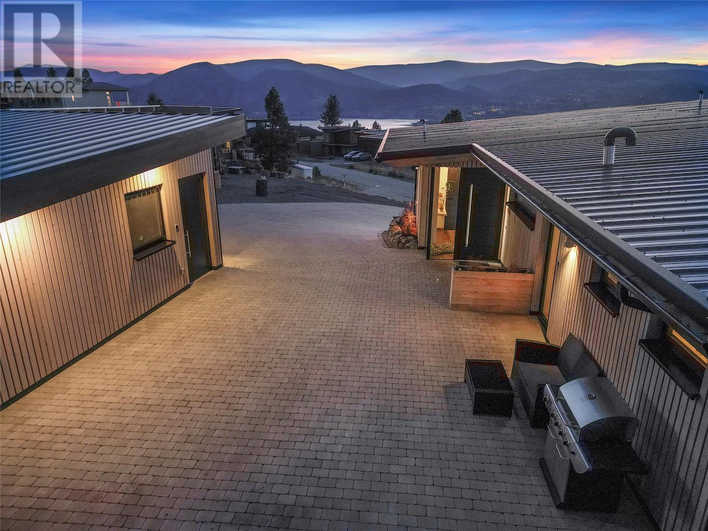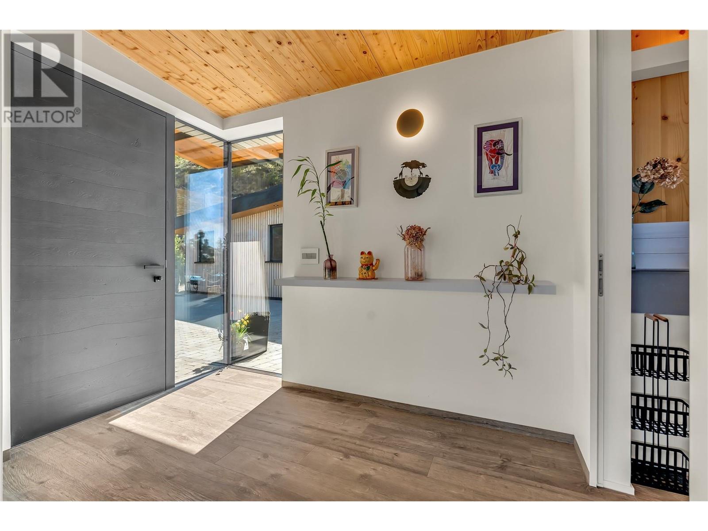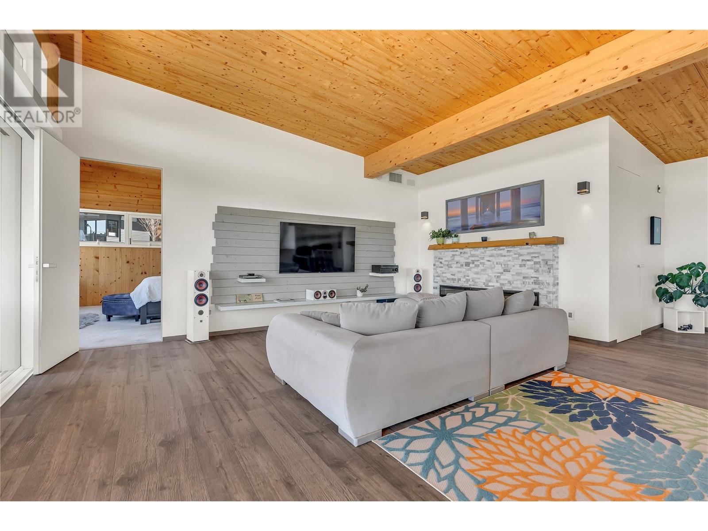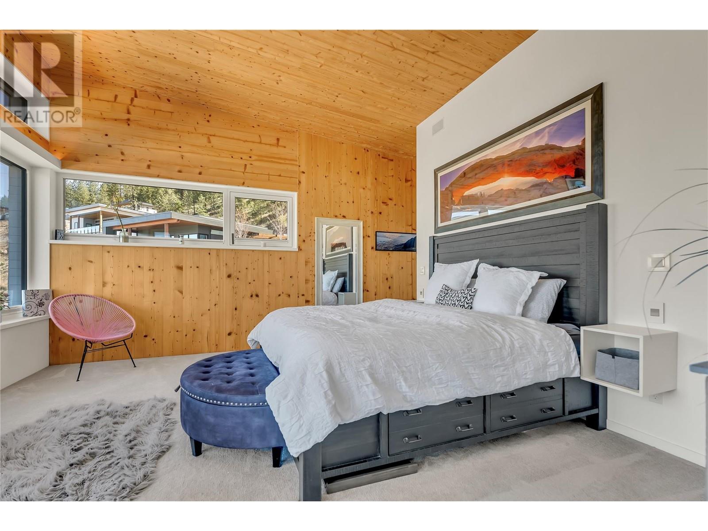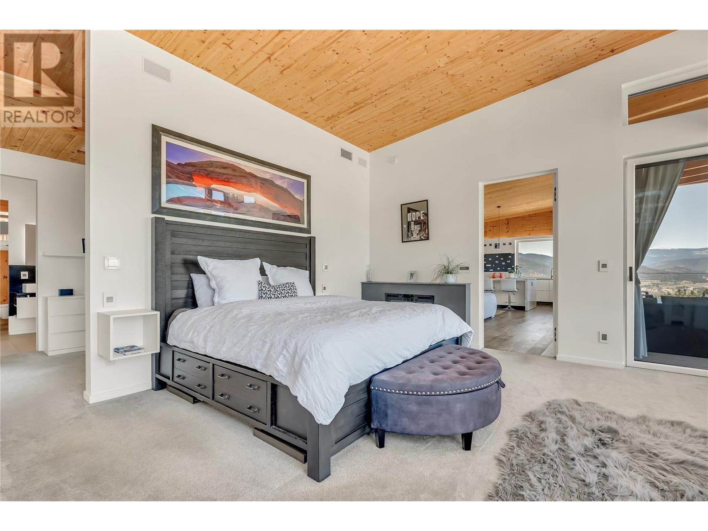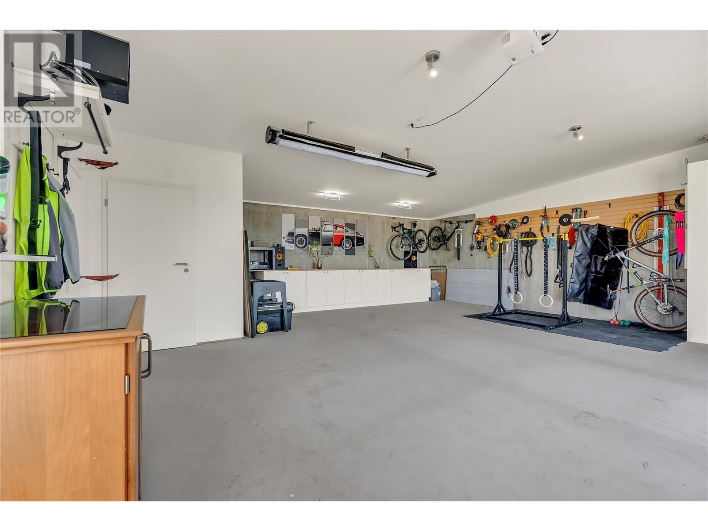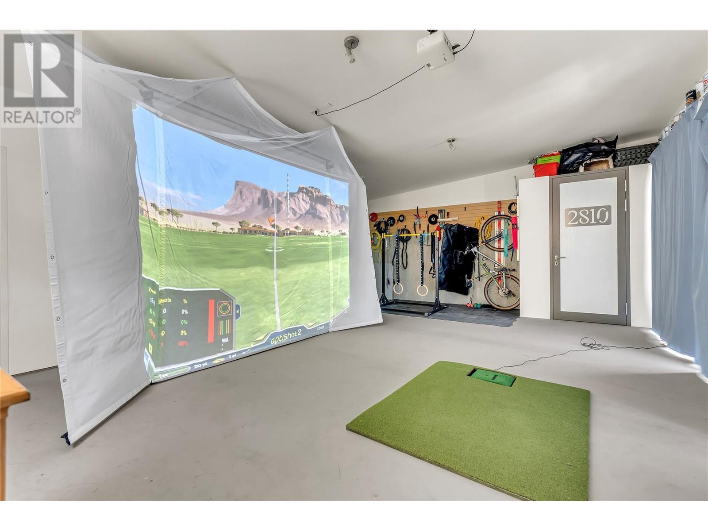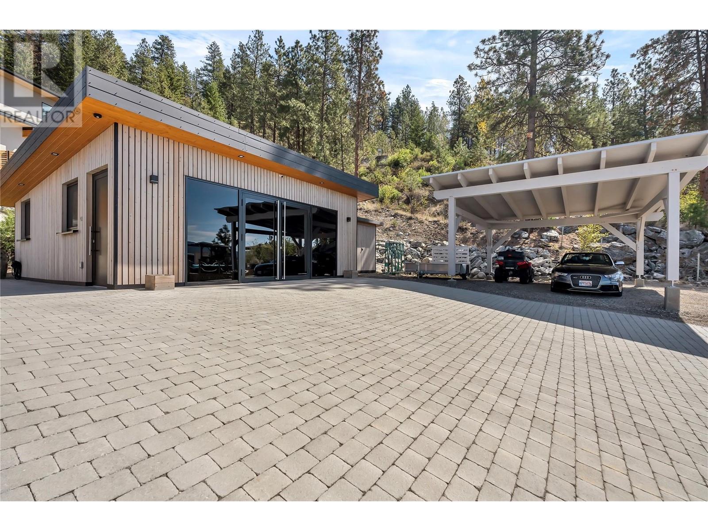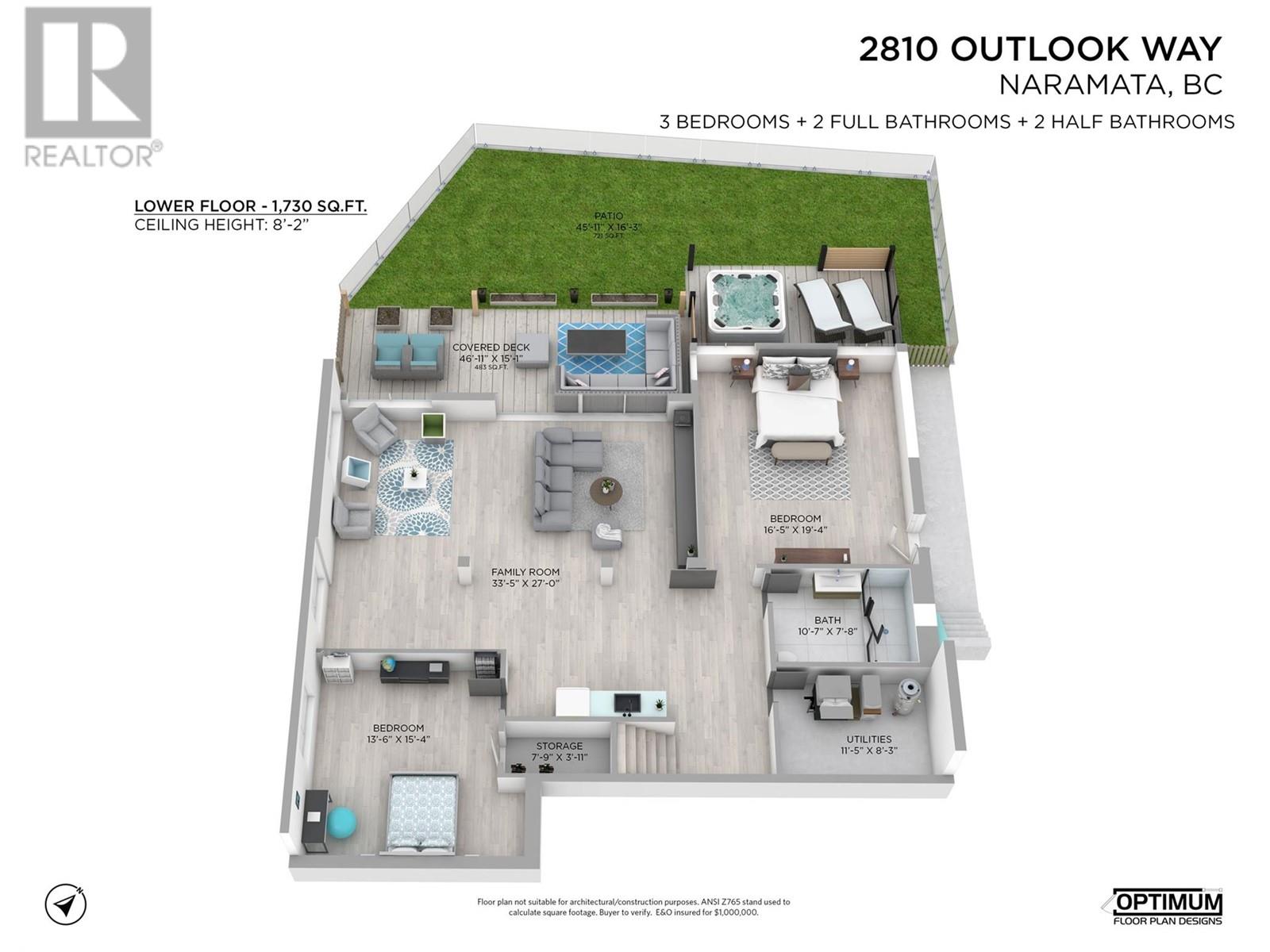Description
Is a custom built home with spectacular unobstructed lake views, situated in one of the most sought-after areas of the South Okanagan on your check list? Then ‘welcome home’. As you wind up the driveway you are greeted by stunning architecture and a magnificent low maintenance property that requires nothing more than for you to kick up your feet with a glass of local wine and relax. Whether you are looking for a one-of-a-kind family home, or a “showstopper” to entertain your friends… or both… this one will not disappoint. Every aspect of this house has been thoughtfully planned and perfectly executed. The unique structure, triple-pane windows, flush-mount doors and hardwood floors have all been imported from Austria. This home is incredibly energy efficient, (BC Step Code 5 Certified) and provides all the comfort of high-end quality, with state of the art technology and built-in protection from the elements. There is plenty of parking, including an oversize carport and extra room for your boat & RV. The fully finished 680 sqft detached 2 car garage with a bathroom, offers multiple possibilities; guest suite, workshop, man-cave, epic gym, yoga studio, art space, etc. There is little to do but enjoy the comforts of your surroundings. Local wineries, eateries, beaches, year-round outdoor activities and day to day amenities are all at your fingertips. Come create lasting memories in your new home on the world renowned Naramata Bench, where life is good and the living is easy. (id:56537)


