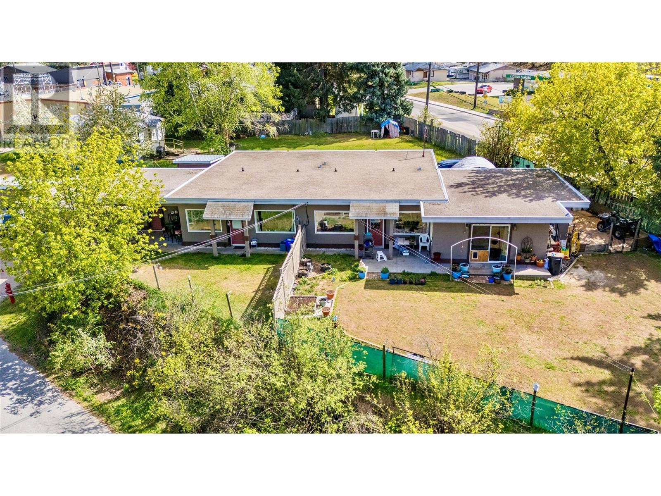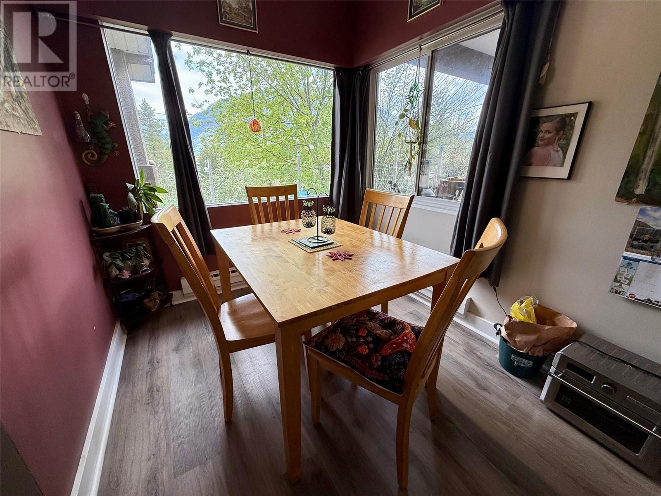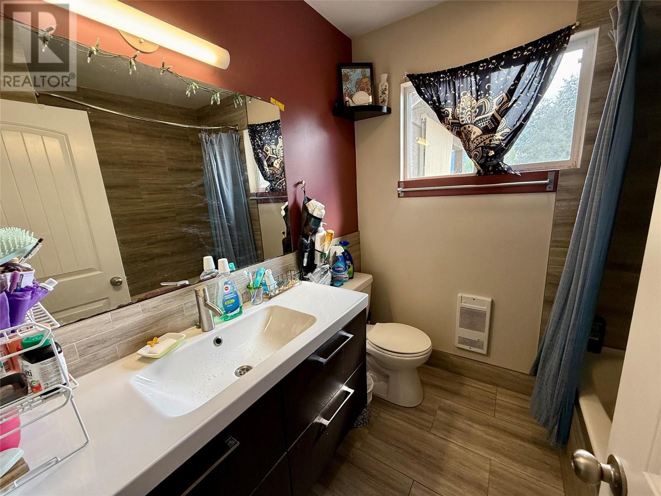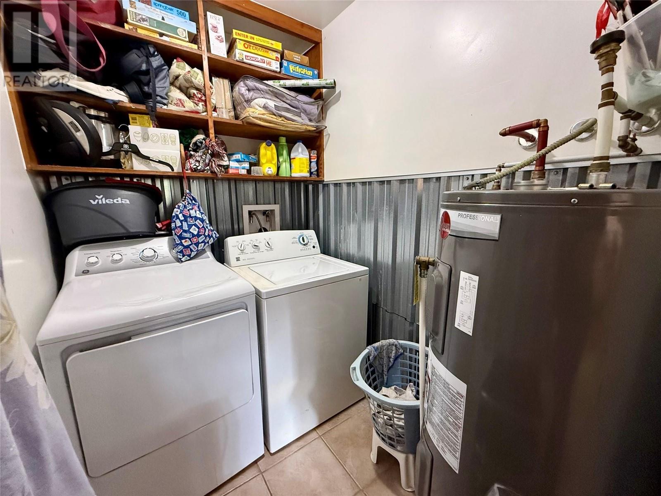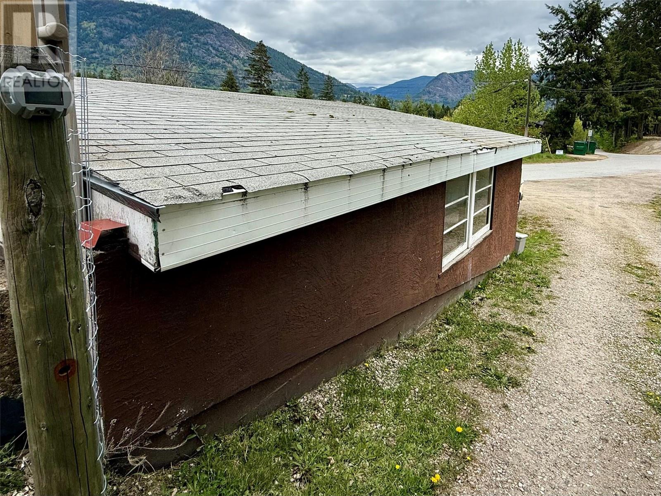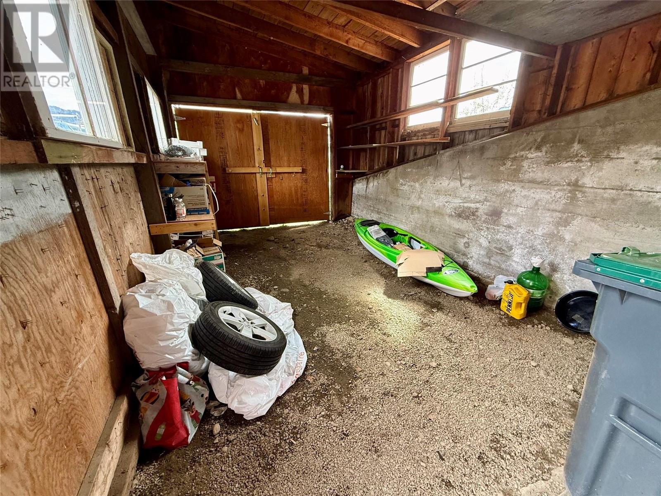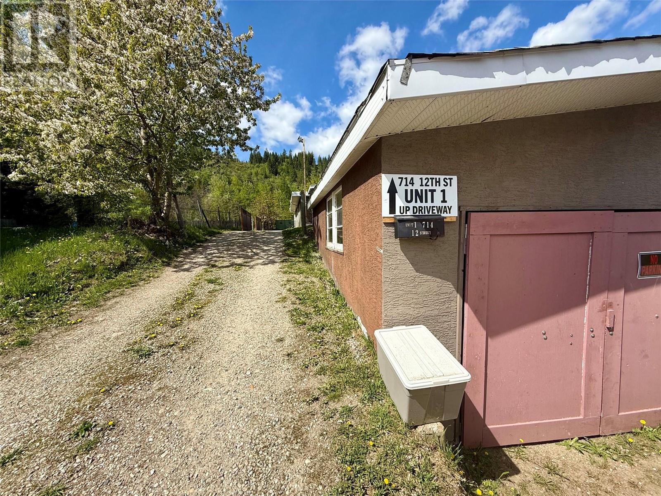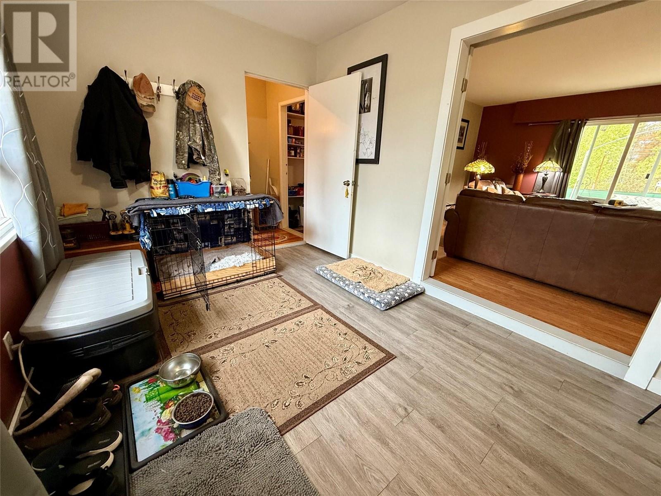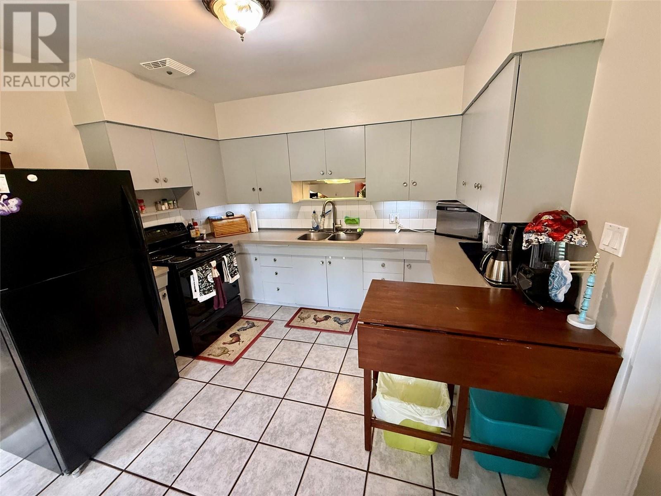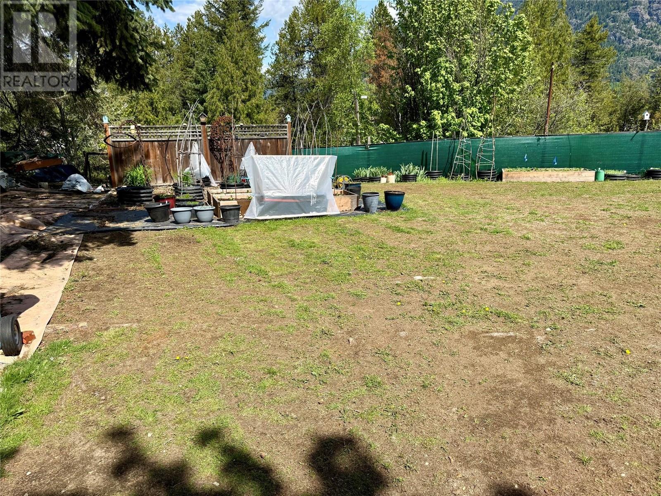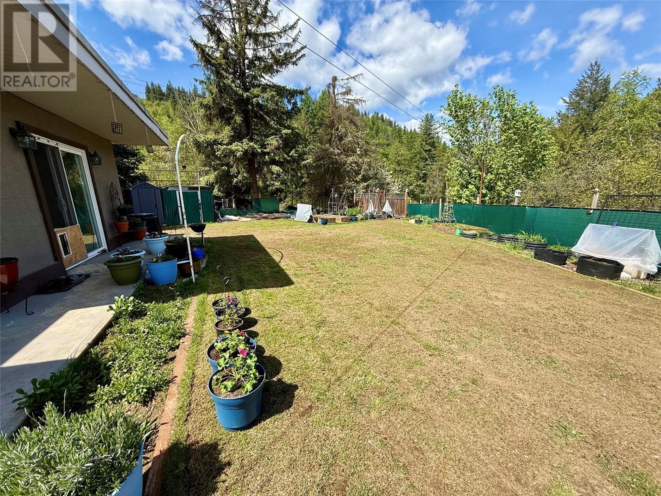Description
It is rare it is to find a property that checks all the boxes for both homeowners seeking a mortgage helper and savvy investors looking for a turn-key income property. This exceptional home features a fully legal and conforming secondary suite with complete separation of utilities, true fire separation, and separate electrical meters—offering peace of mind and flexibility. The main unit is all on one level, and both units are bright and spacious with large windows, modern updates including refreshed kitchens, bathrooms, flooring, appliances, and window treatments. Unit 1 (the owner's suite) is a 1468 ft2 2-bedroom plus flex room with 1 1/2 baths, while Unit 2 (legal suite) offers 1050 ft2, 3 bedrooms and one bath. The home is mechanically sound, boasting updated electrical, plumbing, roof, drain tile, doors, lighting, and ventilation throughout. Outdoors, enjoy multiple patios and fenced private yards. The oversized attached garage/workshop, in addition to the attached single garage, offers exciting potential for a third suite thanks to favorable zoning and existing structure. Located within easy walking distance to transit, shopping, schools, and parks, this is a must-see opportunity for multi-family living or income generation. Call your REALTOR(R) today to book a private showing. (id:56537)




