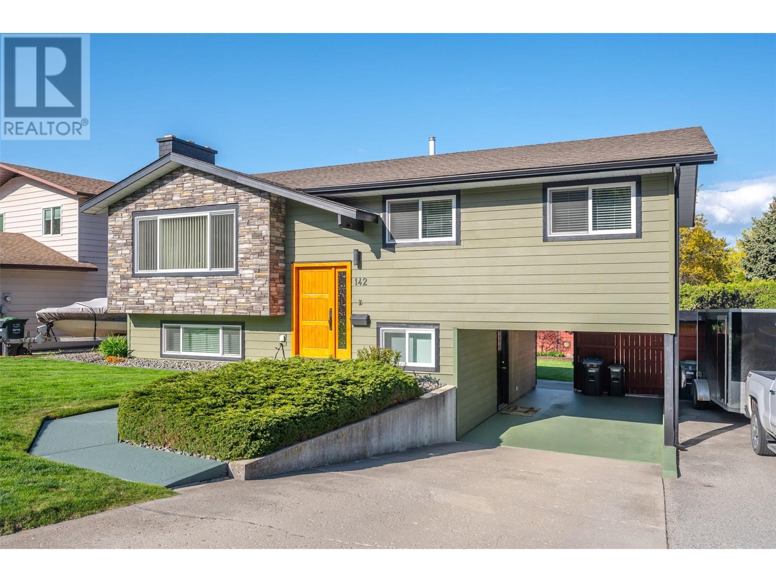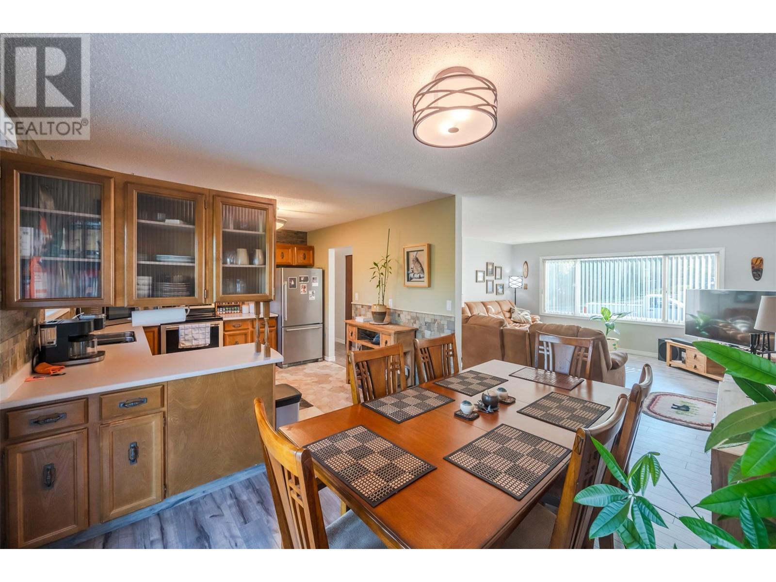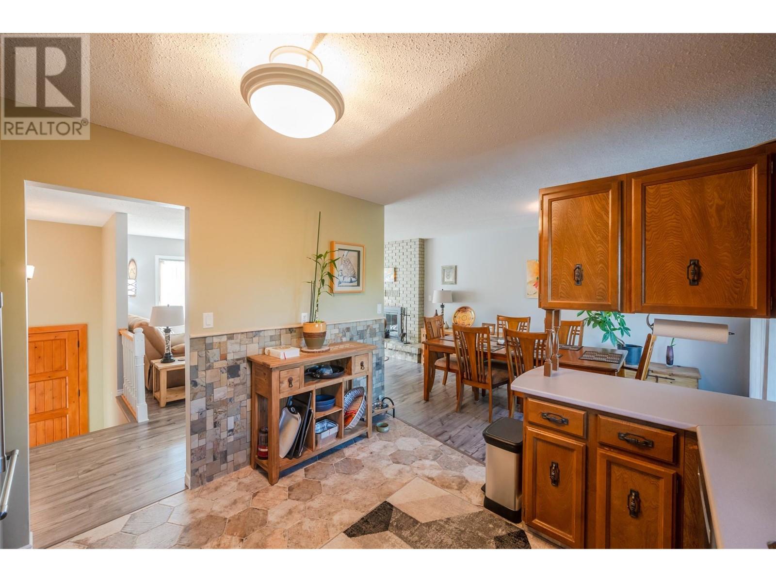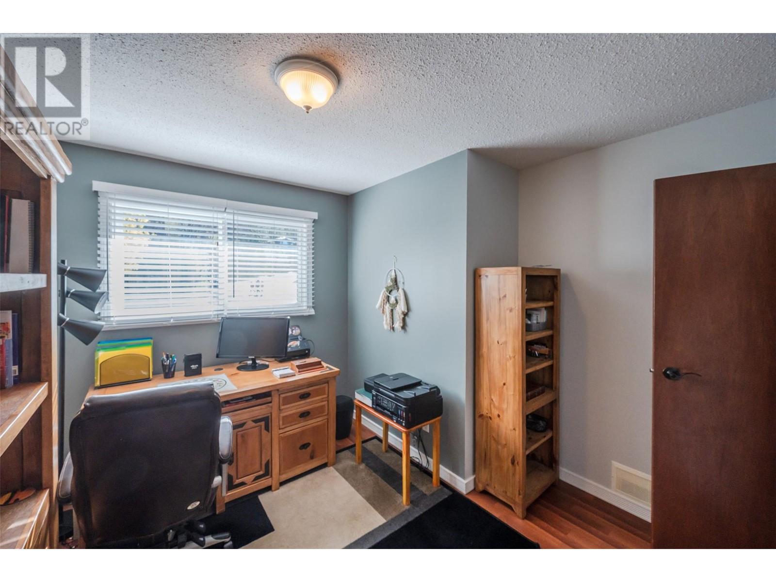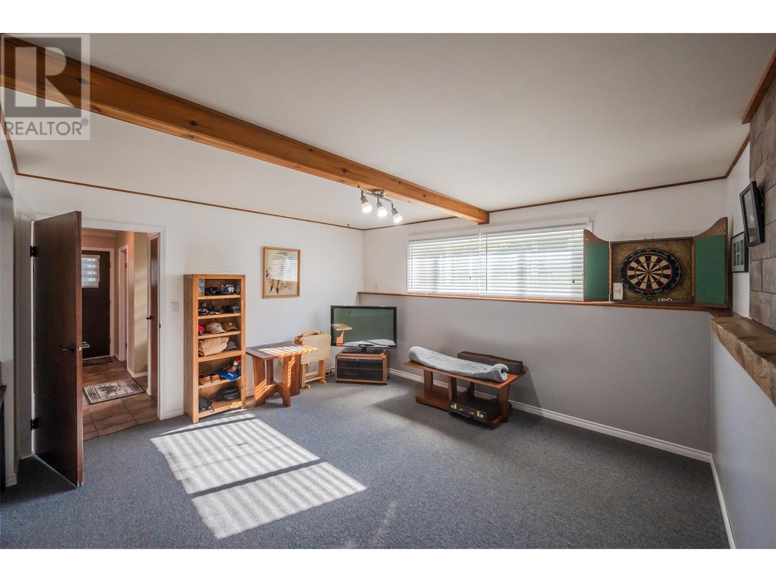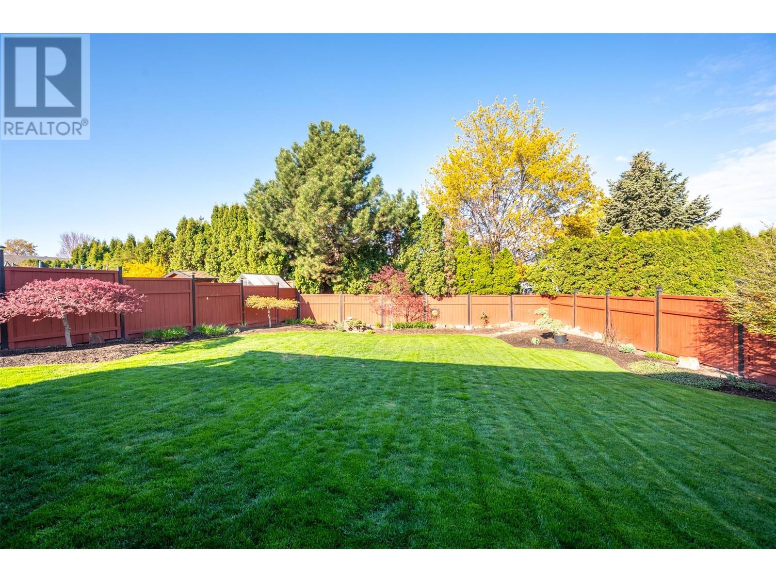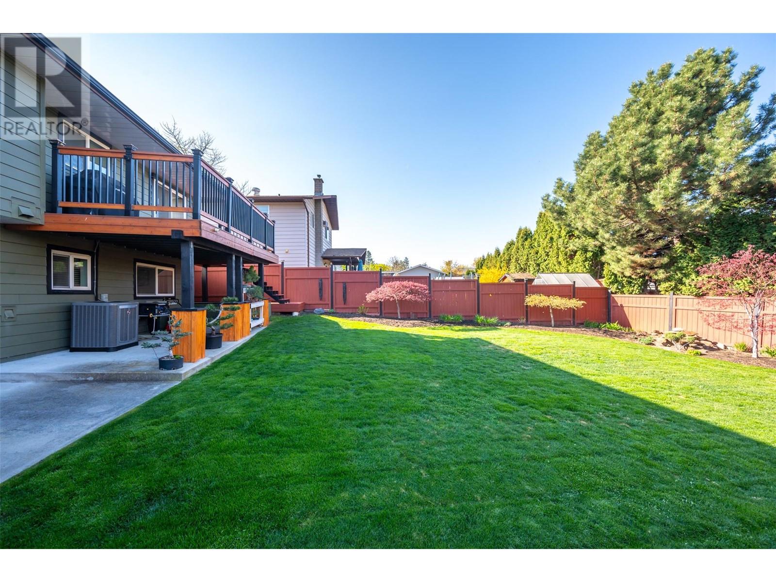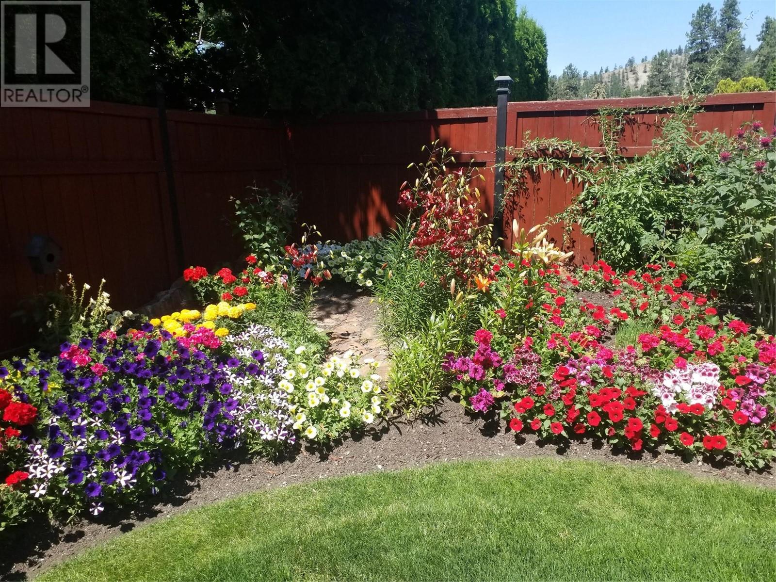Description
Welcome to this charming family home nestled in the highly sought-after Columbia neighbourhood of Penticton. Offering 1,900 sqft of comfortable living space, this 3-bedroom, 3-bathroom residence is the perfect blend of functionality, warmth, and lifestyle. The main floor offers a welcoming layout with a spacious living room featuring a cozy wood-burning fireplace, which seamlessly flows into the dining area and kitchen — all overlooking the beautifully landscaped backyard. Down the hall are three generously sized bedrooms, including the primary bedroom with a private 3-piece ensuite, and a bright 4-piece main bathroom. Downstairs, you’ll find a large recreation room ideal for family movie nights or playtime, a roomy laundry area, and ample storage space. Plenty of upgrades over the recent years including Furnace, Air conditioning Unit, Hot Water Tank and more makes this home special. Step outside into your private backyard oasis, lovingly cared for and perfect for entertaining, relaxing, or letting the kids and pets play freely. Parking is a breeze with a covered carport, additional driveway space, and room for an RV. Located in a quiet, walkable neighbourhood with sidewalks on both sides of the street, this home offers a true sense of community. Just a short stroll to Columbia Elementary School, transit, parks, recreation, and beautiful hiking trails, it’s the ideal setting to raise a family and enjoy the Okanagan lifestyle. (id:56537)


