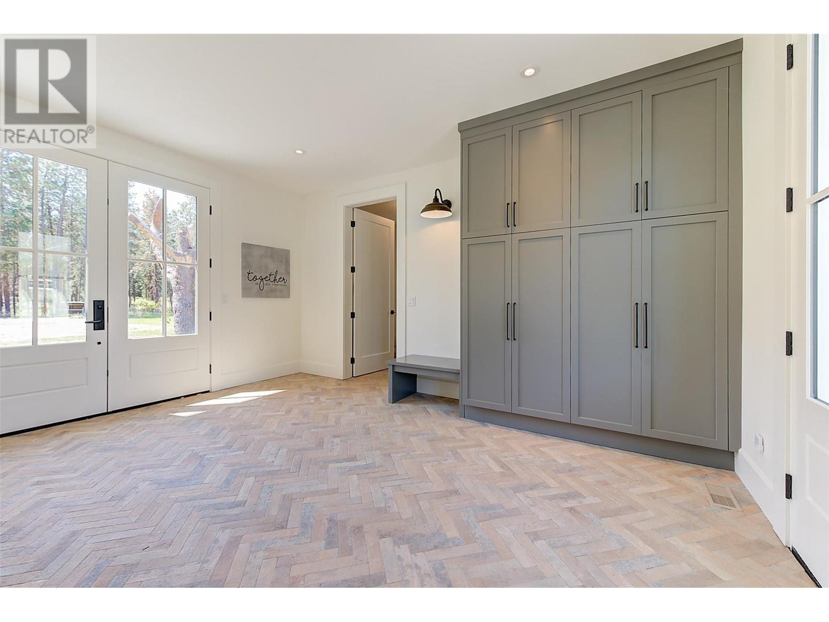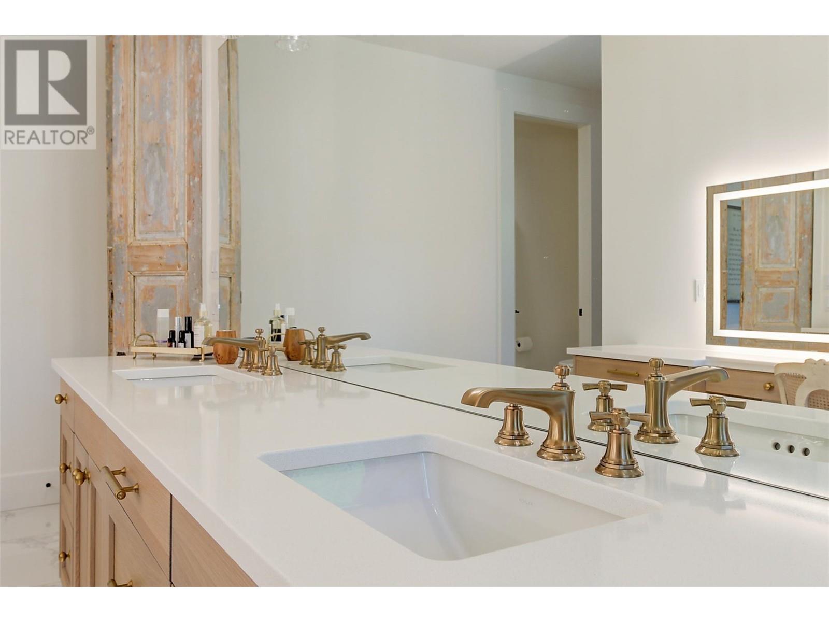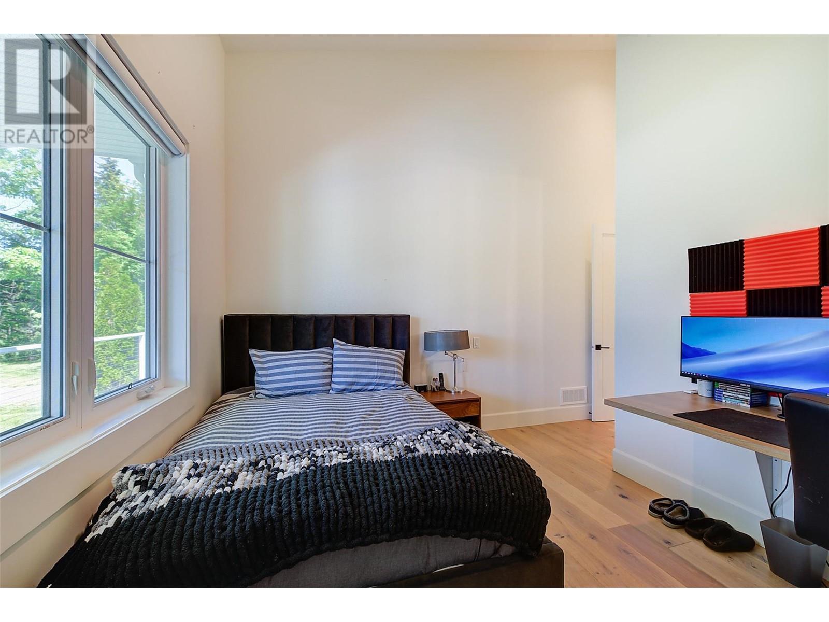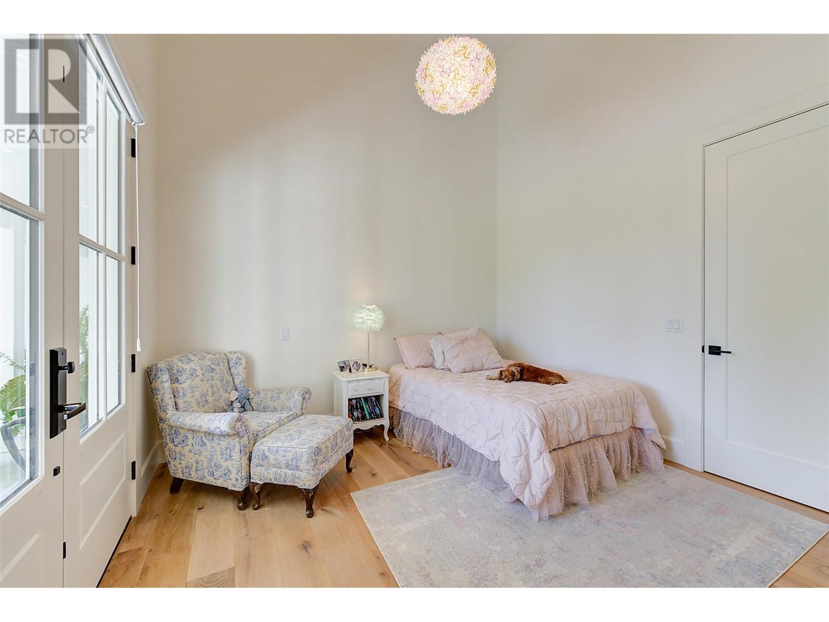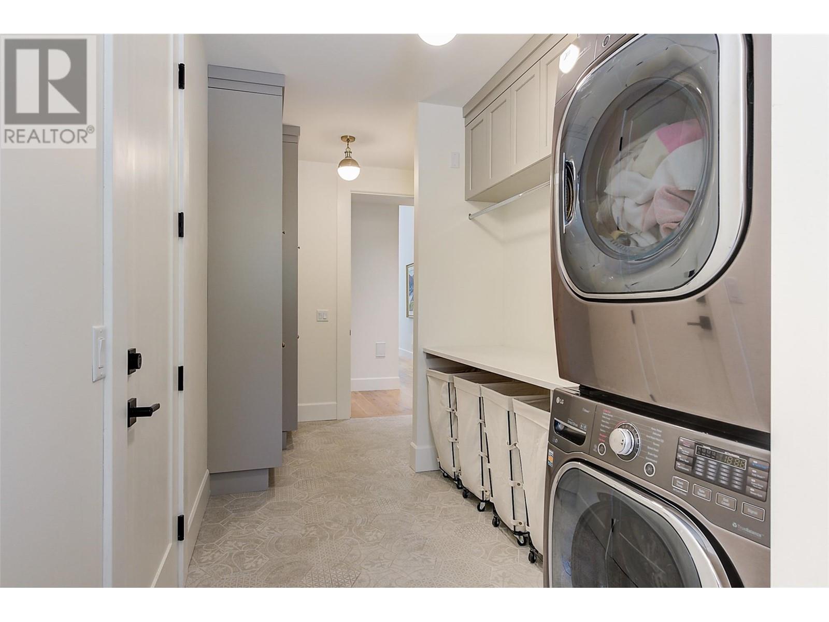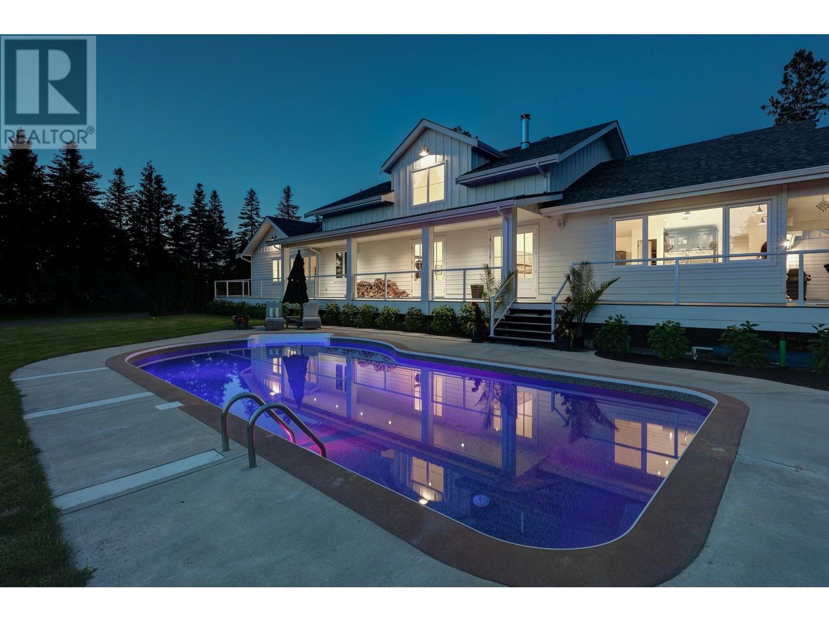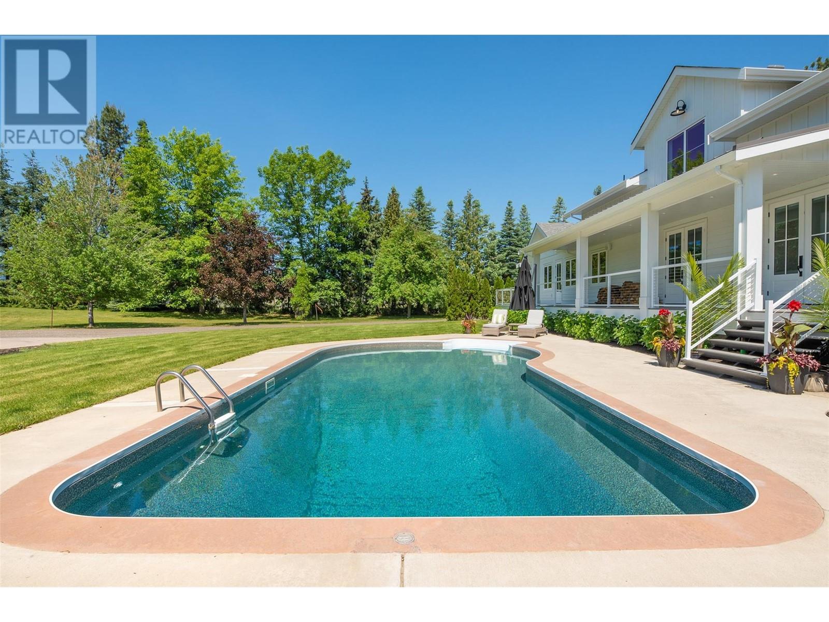Picturesque & peaceful 12 acres in South East Kelowna. You will LOVE this near new MODERN farmhouse that blends timeless country elements with modern design and offers convenient one-level living. Finished with the utmost attention to detail & quality throughout including oak plank hardwood flooring, quartzite counters, brass hardware, custom tile work. The main living spaces are open & bright flowing seamlessly from the kitchen, dining & great room lending itself to creating family-oriented spaces for gathering and hosting. Great room features a custom cast, wood-burning fireplace with vaulted ceilings. A highlight of this home is the gourmet kitchen with professional appliances, an over-sized island and expansive windows bordering the kitchen capturing the stunning acreage views. Primary suite is a tranquil retreat with a show stopping en suite featuring a soaking tub, large white tiles extending up the walls, an open shower, gorgeous wood vanity. Multiple points of access open to the patios and wrap around porch. Separate access to the One bedroom suite. Basement is perfect for a home theater. Enjoy the backyard oasis with a pool and lounging area. Property offers a SECOND detached 2 bedroom home, + huge detached workshop, fenced for livestock & small orchard with variety of fruit trees. Incredible location with a close proximity to trails for hiking, biking, and horseback riding. Ideal setting for those in search of the tranquility of acreage living. (id:56537)
Contact Don Rae 250-864-7337 the experienced condo specialist that knows Single Family. Outside the Okanagan? Call toll free 1-877-700-6688
Amenities Nearby : Park
Access : Easy access
Appliances Inc : Refrigerator, Dishwasher, Dryer, Range - Gas, Washer
Community Features : Family Oriented, Rural Setting
Features : Level lot, Private setting, Central island
Structures : -
Total Parking Spaces : 12
View : Mountain view, Valley view, View (panoramic)
Waterfront : -
Architecture Style : Ranch
Bathrooms (Partial) : 1
Cooling : Central air conditioning
Fire Protection : Security system, Smoke Detector Only
Fireplace Fuel : Gas
Fireplace Type : Unknown
Floor Space : -
Flooring : Carpeted, Hardwood, Tile
Foundation Type : -
Heating Fuel : -
Heating Type : Forced air, See remarks
Roof Style : Unknown
Roofing Material : Asphalt shingle
Sewer : Septic tank
Utility Water : Municipal water
Dining room
: 22'0'' x 12'11''
Bedroom
: 11'10'' x 17'6''
Bedroom
: 15'11'' x 13'10''
5pc Ensuite bath
: 23'9'' x 14'6''
4pc Ensuite bath
: 8'3'' x 5'2''
3pc Ensuite bath
: 4'10'' x 9'4''
2pc Bathroom
: 6'3'' x 3'2''
Utility room
: 15'7'' x 9'3''
Storage
: 22'2'' x 14'4''
Recreation room
: 15'7'' x 26'5''
Den
: 15'7'' x 14'6''
Living room
: 12'9'' x 12'5''
Kitchen
: 9'4'' x 12'5''
Bedroom
: 9'1'' x 9'1''
3pc Bathroom
: 5'4'' x 9'1''
Other
: 7'6'' x 6'6''
Other
: 10'3'' x 6'1''
Primary Bedroom
: 20'5'' x 12'10''
Den
: 10'4'' x 10'0''
Mud room
: 7'5'' x 15'8''
Mud room
: 13'4'' x 15'11''
Laundry room
: 6'11'' x 22'1''
Kitchen
: 22'0'' x 15'8''
Other
: 34'11'' x 24'11''



























