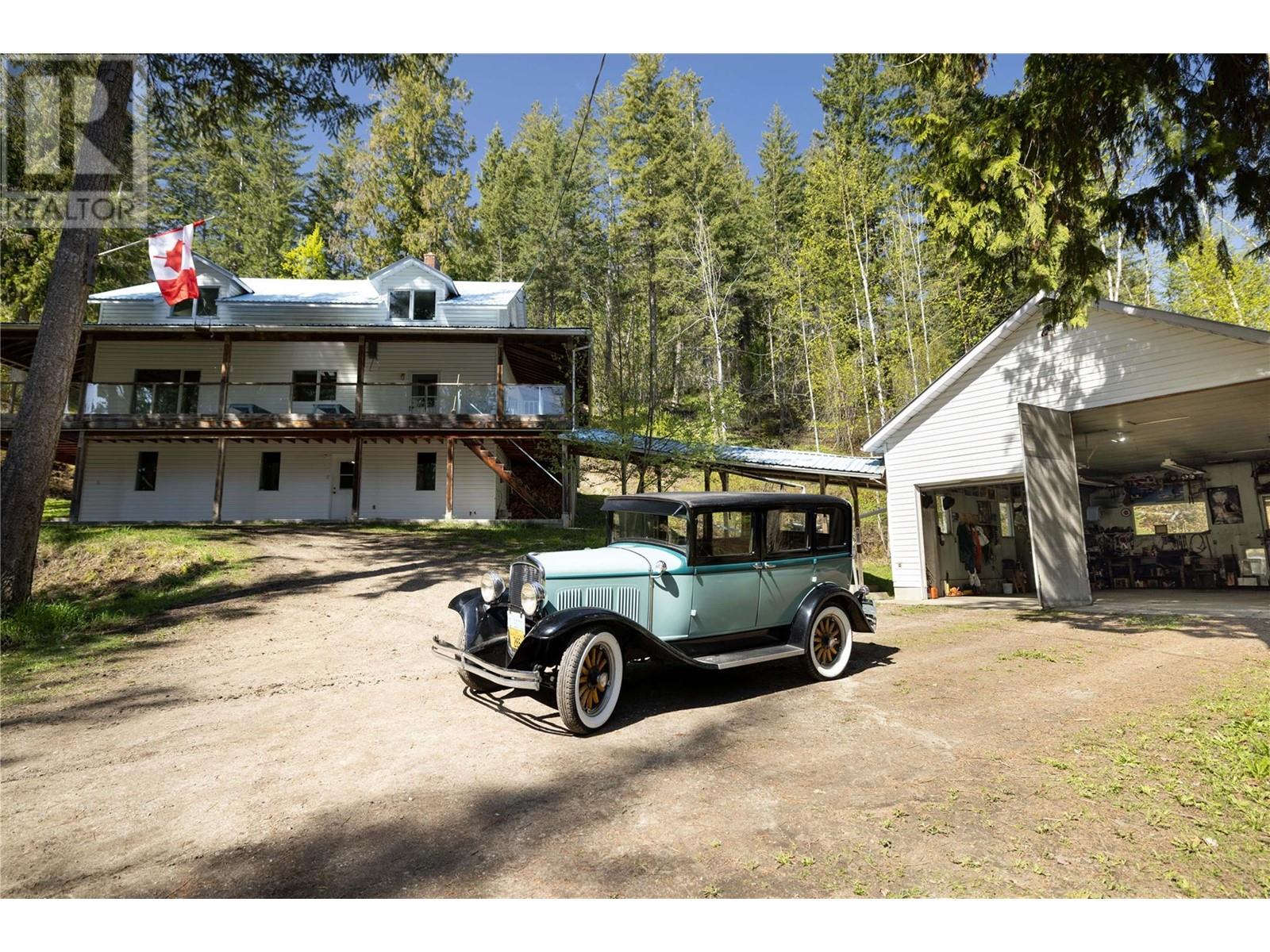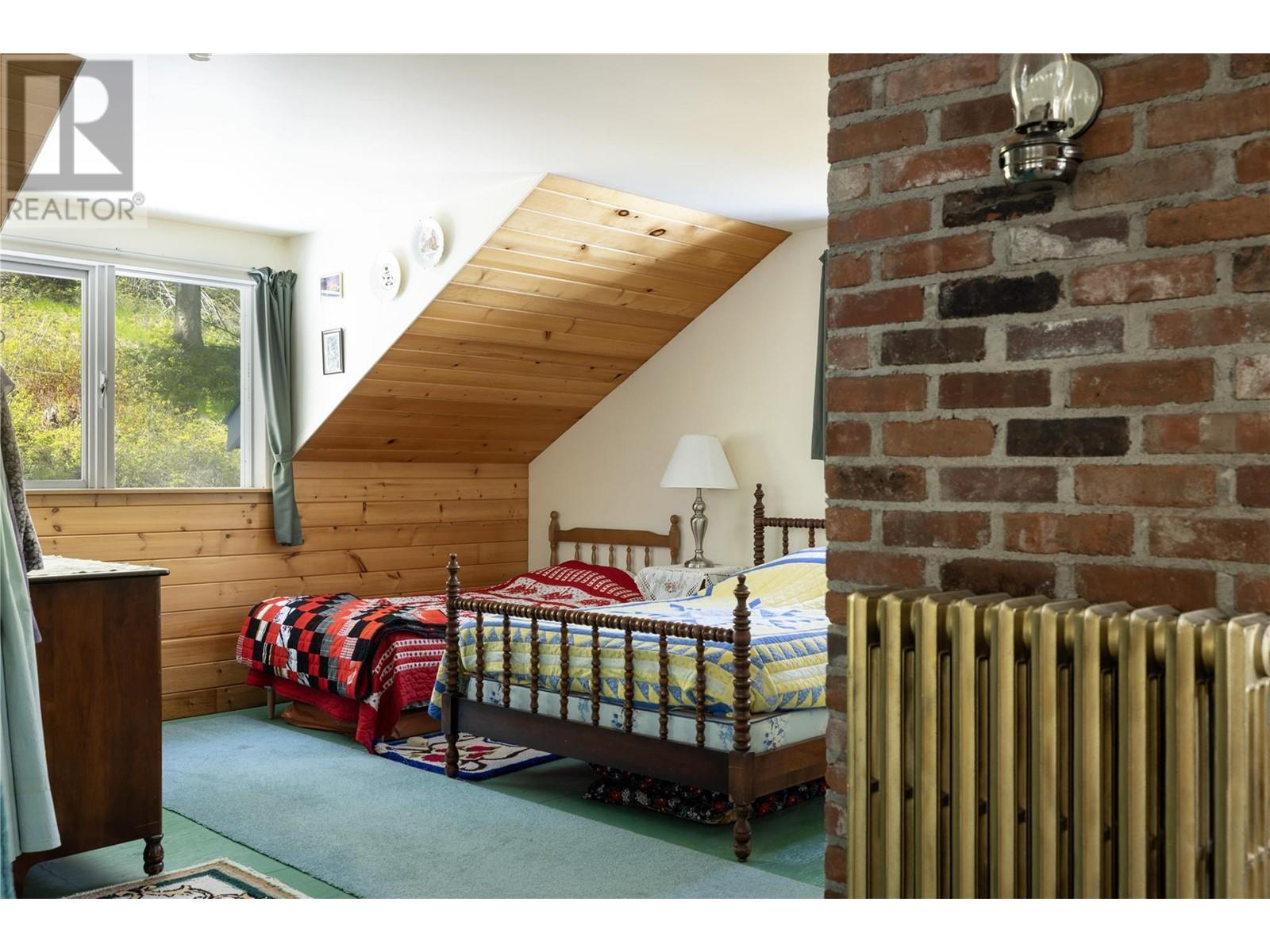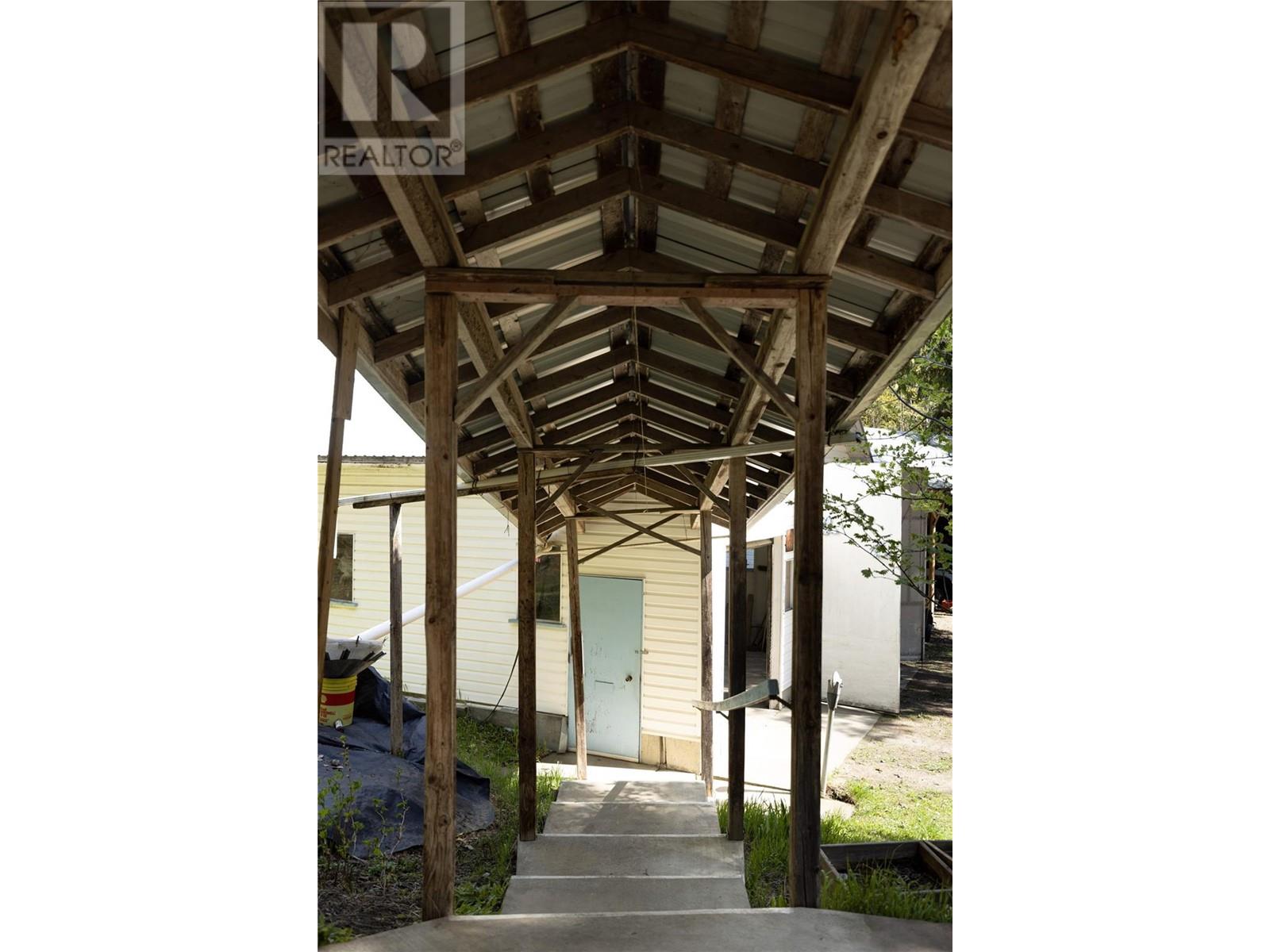Nested on 10 pristine acres in a coveted, private enclave, this dormer-style home is a labour of love – built nail by nail with timeless care and intention. This 3-bath home features a main-floor primate bed, spacious loft with potential for 3 additional bedrooms and a walk-out basement with cold storage. Enjoy a wrap-around covered porch, large patio, and trails leading to crown land. Property includes a 36x24 detached shop with lifting beam, 28x48 pole barn (covered on three sides), a 4-season entertaining cabin with power and a collection of thoughtfully placed outbuildings offering ample storage. A rare opportunity in a stunning neighbourhood! (id:56537)
Contact Don Rae 250-864-7337 the experienced condo specialist that knows Single Family. Outside the Okanagan? Call toll free 1-877-700-6688
Amenities Nearby : Schools, Shopping
Access : -
Appliances Inc : Refrigerator, Oven - Electric, Range - Electric, Water Heater - Electric, Hood Fan, Washer & Dryer
Community Features : -
Features : Private setting, Treed, Balcony
Structures : -
Total Parking Spaces : 4
View : River view, Mountain view
Waterfront : -
Zoning Type : Residential
Architecture Style : -
Bathrooms (Partial) : 0
Cooling : -
Fire Protection : -
Fireplace Fuel : Wood
Fireplace Type : Conventional
Floor Space : -
Flooring : Carpeted, Vinyl
Foundation Type : -
Heating Fuel : Electric, Wood
Heating Type : Baseboard heaters, Hot Water, Radiant heat, Stove
Roof Style : Unknown
Roofing Material : Metal
Sewer : -
Utility Water : Dug Well
3pc Bathroom
: 7'6'' x 5'6''
Bedroom
: 10' x 10'
Loft
: 29'9'' x 16'10''
Utility room
: 10' x 6'
Other
: 8'4'' x 4'10''
Unfinished Room
: 29'9'' x 20'10''
3pc Bathroom
: 5'6'' x 5'6''
3pc Bathroom
: 8'8'' x 6'2''
Primary Bedroom
: 13'5'' x 12'1''
Laundry room
: 9'3'' x 8'10''
Family room
: 19'7'' x 12'6''
Kitchen
: 16'10'' x 6'6''
Dining room
: 16'10'' x 11'3''
Living room
: 14'5'' x 13'5''







































































