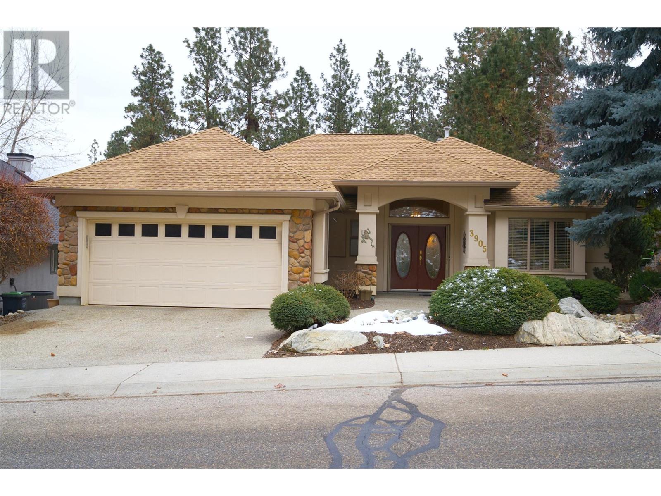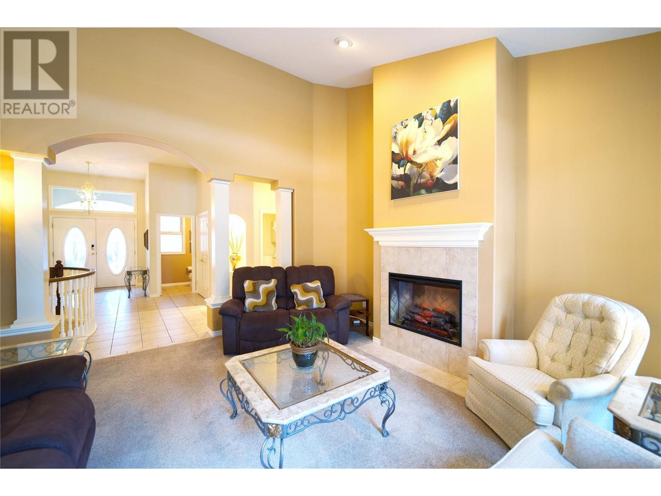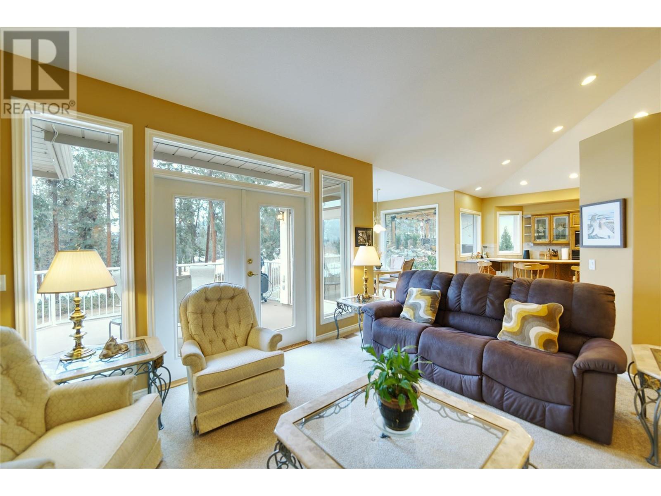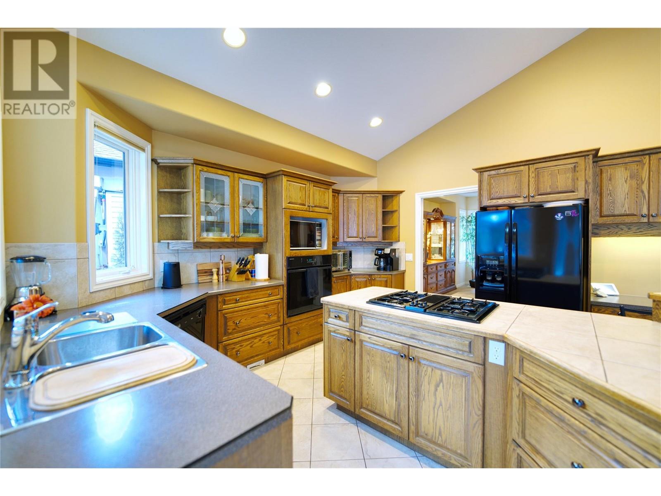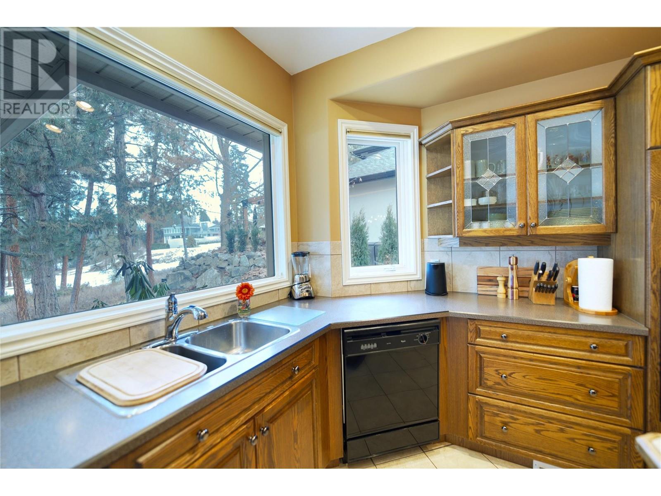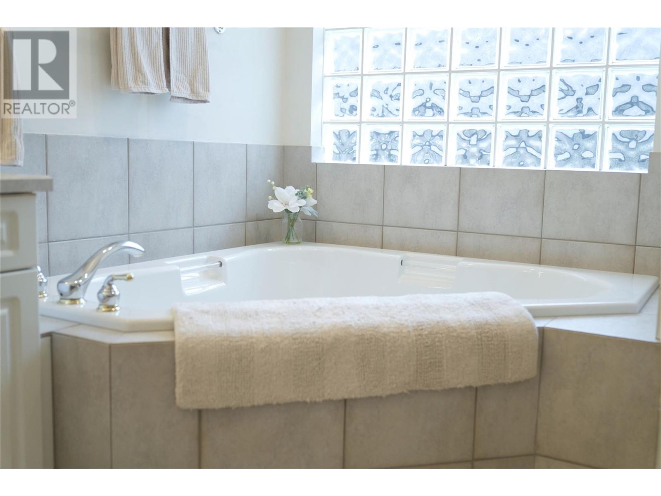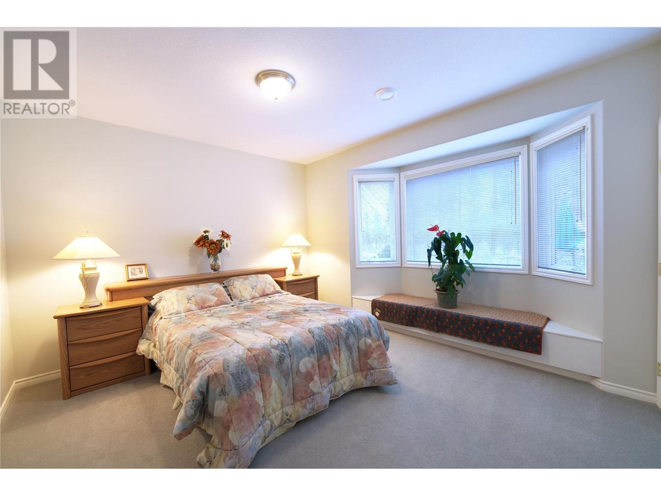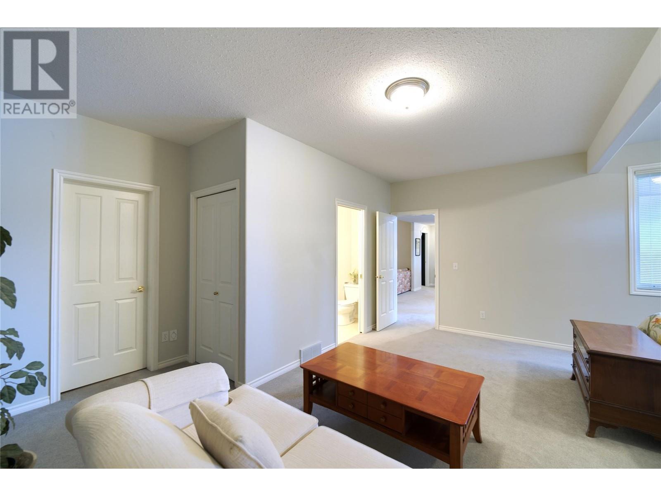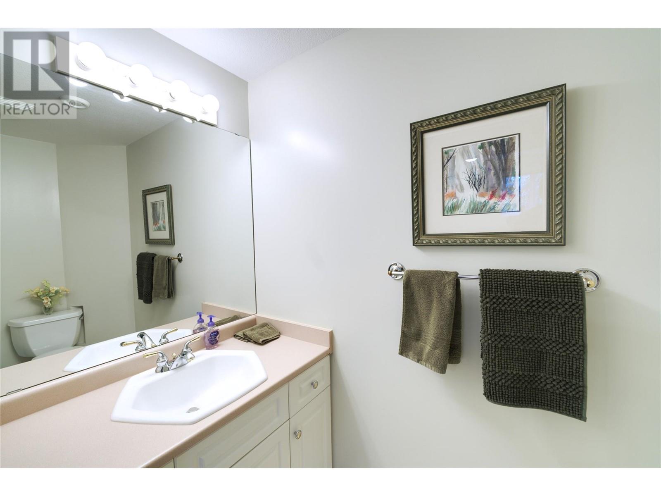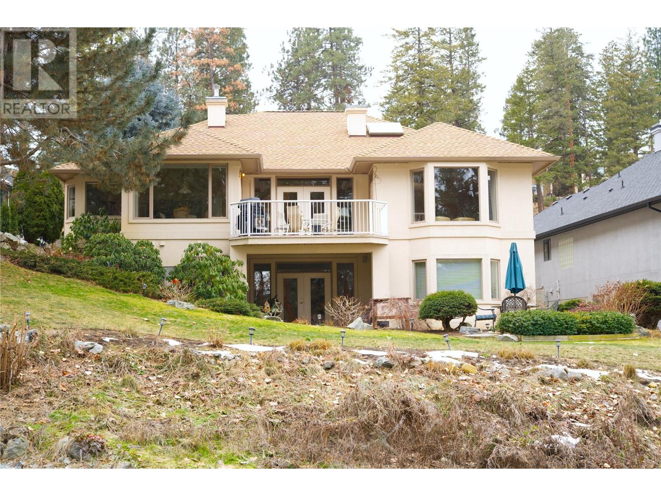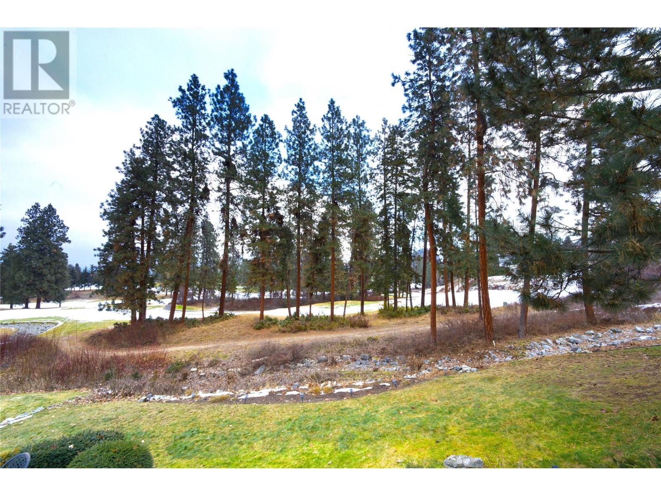This extraordinarily maintained 2-level walkout rancher is in the heart of Gallagher's Canyon Golf Community. The 4-bedroom, 4-bathroom home offers breathtaking views of the golf course!The main floor welcomes you with soaring vaulted ceilings and expansive windows that flood the space with natural light,a spacious kitchen featuring a large island with gas cooktop,a formal dining room, and a sizeable office with a built-in desk and storage.Also on the main floor, the Primary bedroom is a true retreat, complete with a spa-like ensuite bathroom and walk-in closet.Step outside to an award winning landscaped yard that offers privacy and stunning golf course views.The expansive deck provides the ideal setting for al fresco dining, while the walkout basement leads to a tranquil patio area.Gallagher's Canyon is known for it's lifestyle living with a championship golf course,The Pinnacle executive 9 hole course,fitness centre,swimming pool, and hobby shops for painting, pottery, and woodworking.Located just 15 minutes from downtown Kelowna, this home offers the perfect balance of serene living and urban convenience. Meticulously maintained, thoughtfully designed,and positioned in one of Kelowna's most desirable neighbourhoods, this property represents a rare opportunity for discerning buyers seeking an exceptional living experience.Call today to view your new home! (id:56537)
Contact Don Rae 250-864-7337 the experienced condo specialist that knows Gallaghers Canyon. Outside the Okanagan? Call toll free 1-877-700-6688
Amenities Nearby : Golf Nearby, Park, Recreation
Access : Easy access
Appliances Inc : Refrigerator, Dishwasher, Cooktop - Gas, Microwave, Oven, Washer & Dryer, Water softener
Community Features : Adult Oriented, Recreational Facilities, Pets Allowed With Restrictions, Rentals Allowed
Features : Treed, Central island, Jacuzzi bath-tub, Two Balconies
Structures : Clubhouse, Tennis Court
Total Parking Spaces : 4
View : Mountain view
Waterfront : -
Architecture Style : Ranch
Bathrooms (Partial) : 2
Cooling : Central air conditioning
Fire Protection : Smoke Detector Only
Fireplace Fuel : Electric
Fireplace Type : Unknown
Floor Space : -
Flooring : Carpeted, Ceramic Tile
Foundation Type : -
Heating Fuel : -
Heating Type : Forced air, See remarks
Roof Style : Unknown
Roofing Material : Asphalt shingle
Sewer : Municipal sewage system
Utility Water : Municipal water
Foyer
: 22'1'' x 21'10''
Office
: 12'1'' x 11'8''
Dining room
: 18'0'' x 16'3''
Kitchen
: 18'0'' x 12'11''
Living room
: 14'11'' x 15'5''
4pc Bathroom
: 10'8'' x 6'8''
Partial bathroom
: 6'2'' x 3'8''
Storage
: 30'2'' x 25'11''
Bedroom
: 18'9'' x 21'7''
Bedroom
: 14'10'' x 12'5''
Bedroom
: 14'11'' x 13'10''
Family room
: 23'0'' x 24'8''
2pc Bathroom
: 5'3'' x 5'6''
Laundry room
: 7'3'' x 10'10''
5pc Bathroom
: 12'9'' x 11'6''
Primary Bedroom
: 14'11'' x 25'6''



