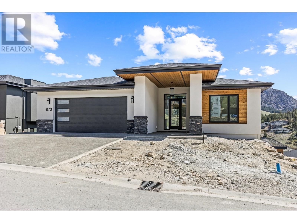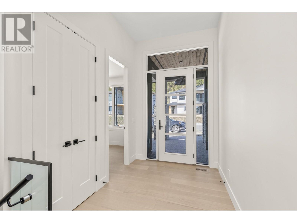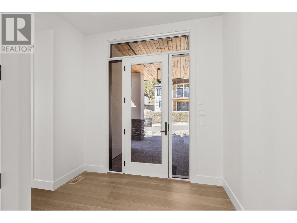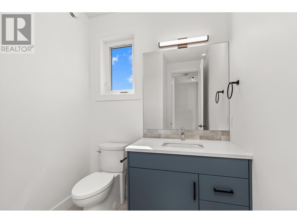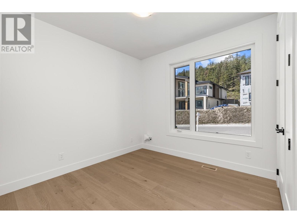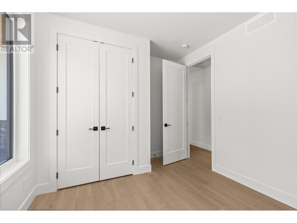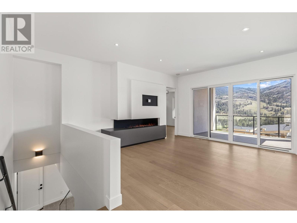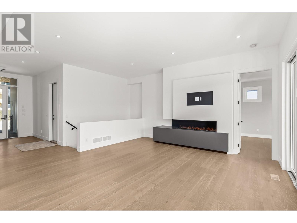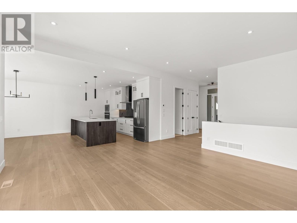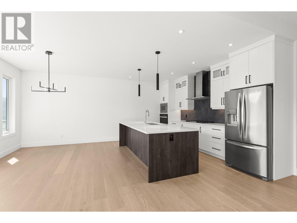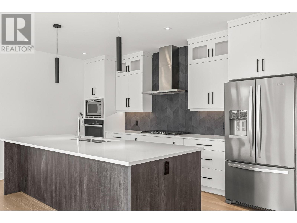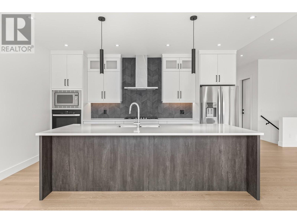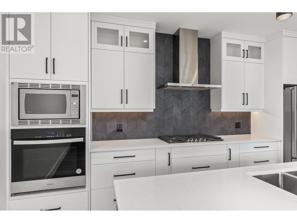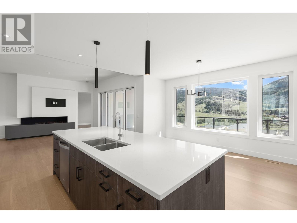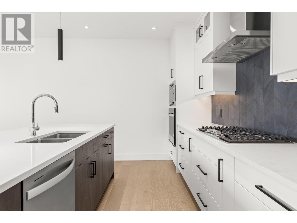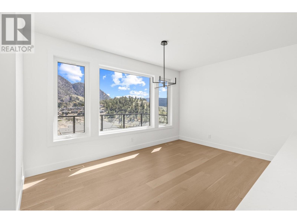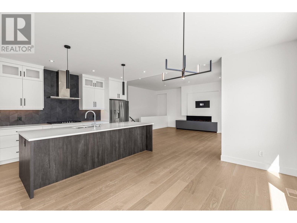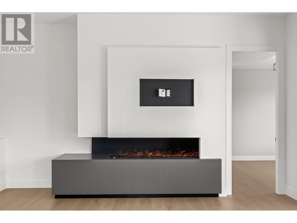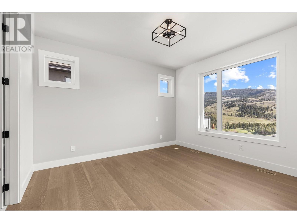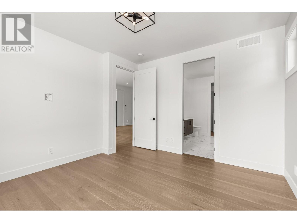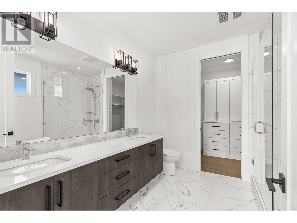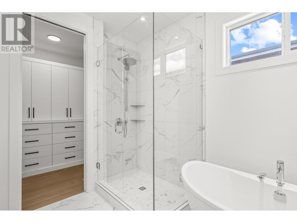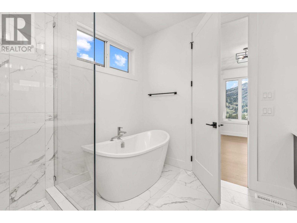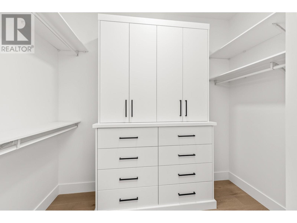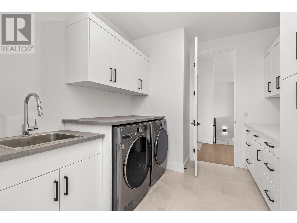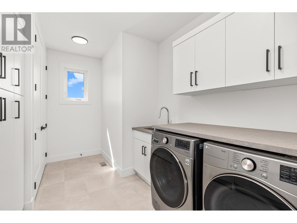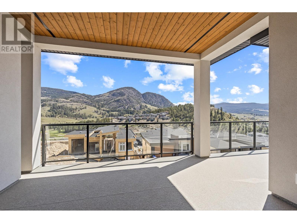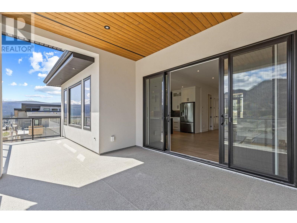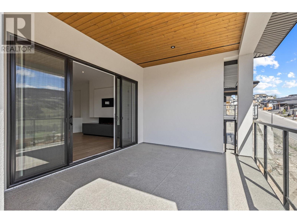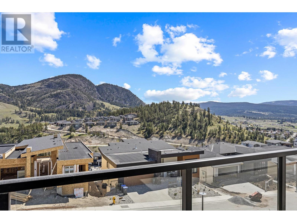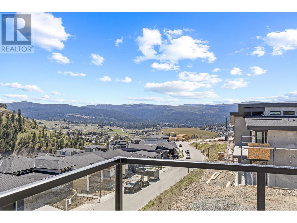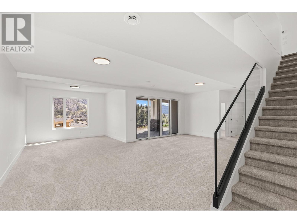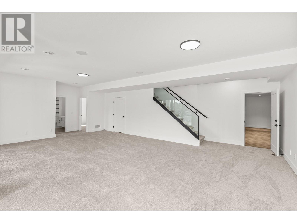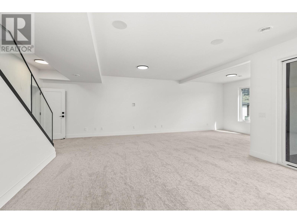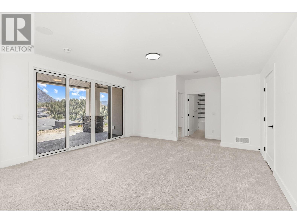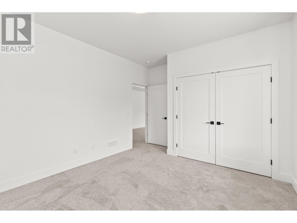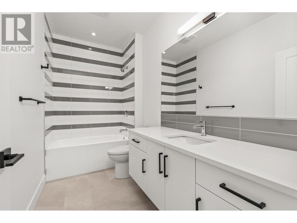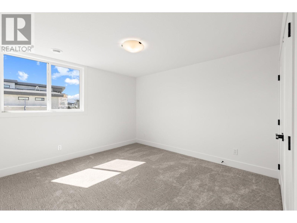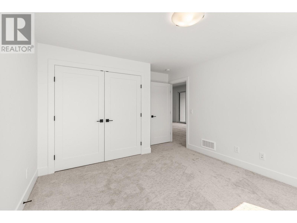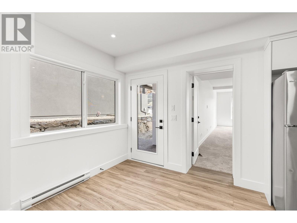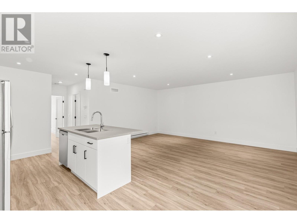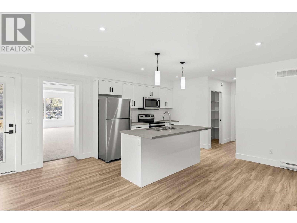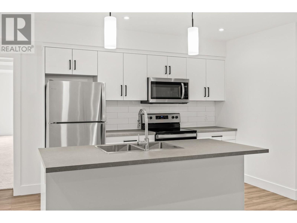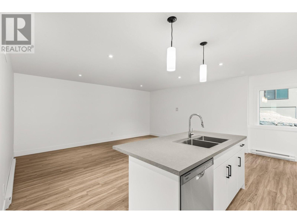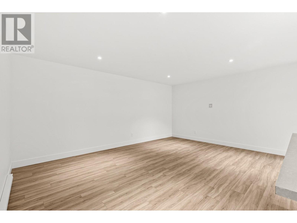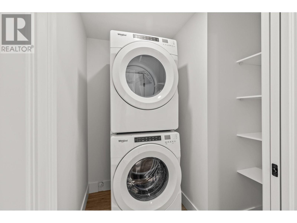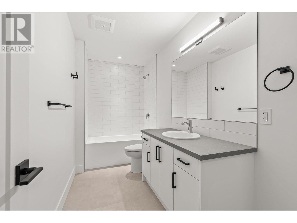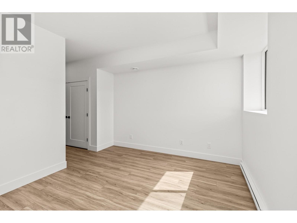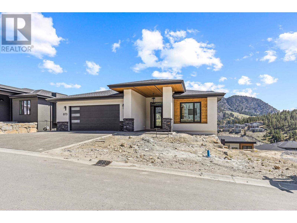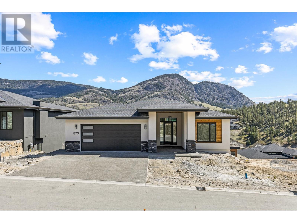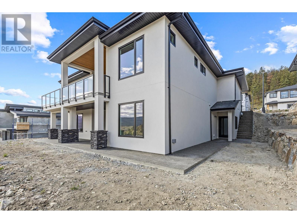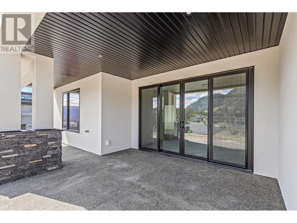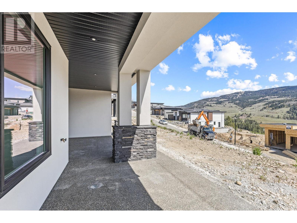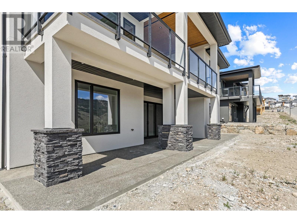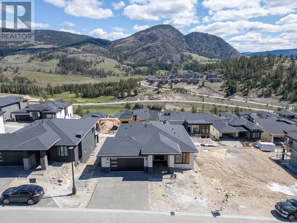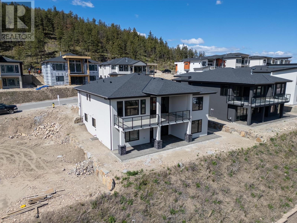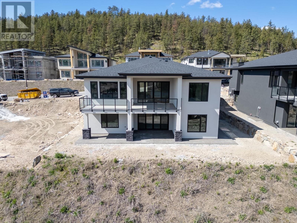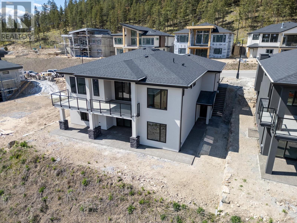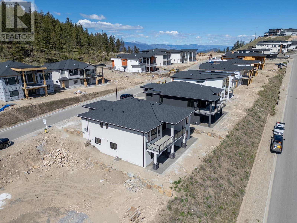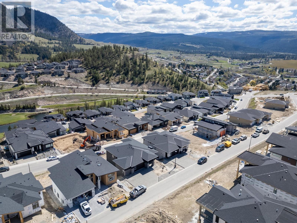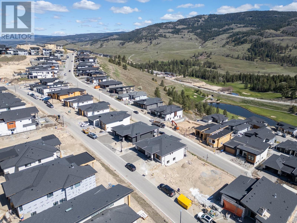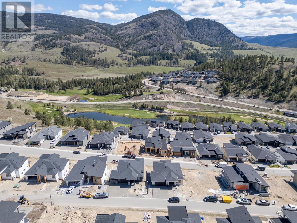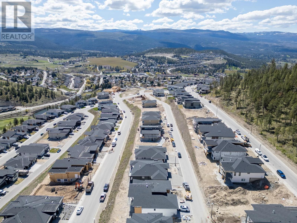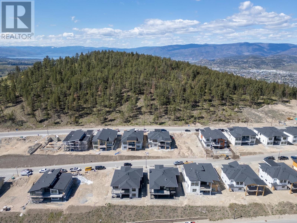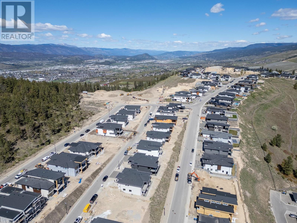Brand New Walkout Rancher with Legal suite! In a Gorgeous new neighbourhood with sweeping views of the valley and majestic mountains beyond. Every detail is attended to, from beautiful custom tile work, to a chic modern colour palette & an excellent use of space. Open concept living & dining areas spill onto a large covered deck, perfect for entertaining. The primary bedroom enjoys a gorgeous view and comes complete with a large walk-in closet, luxury soaker tub, double sinks and a huge glass and ceramic shower. Downstairs find 2 more large bedrooms, a full 5pce. bath, Recreation room, & covered patio. Additionally, a legal 2-bed suite offers versatile options for hosting guests or earning rental income. Oversized double garage with extra wide driveway. Extra insulation and airtightness, Energy Step Code 3 compliant (R24 walls and R60 ceilings) to save on energy costs! Just a 40 min drive to Big White, 2 min drive to Black Mountain Golf course, 20 minutes to downtown & only a 15 min drive to UBCO. 10 year New Home warranty. Virtual tour at https://youriguide.com/873_melrose_st_kelowna_bc/ (id:56537)
Contact Don Rae 250-864-7337 the experienced condo specialist that knows Single Family. Outside the Okanagan? Call toll free 1-877-700-6688
Amenities Nearby : Golf Nearby, Ski area
Access : -
Appliances Inc : Refrigerator, Dishwasher, Dryer, Range - Electric, Cooktop - Gas, Microwave, Hood Fan, Washer, Washer/Dryer Stack-Up, Oven - Built-In
Community Features : Pets Allowed
Features : Central island, Balcony, One Balcony
Structures : -
Total Parking Spaces : 5
View : Mountain view, Valley view
Waterfront : -
Architecture Style : Ranch
Bathrooms (Partial) : 1
Cooling : Central air conditioning
Fire Protection : -
Fireplace Fuel : Unknown
Fireplace Type : Decorative
Floor Space : -
Flooring : -
Foundation Type : -
Heating Fuel : -
Heating Type : Forced air, See remarks
Roof Style : Unknown
Roofing Material : Asphalt shingle
Sewer : Municipal sewage system
Utility Water : Municipal water
Laundry room
: 6' x 4'
Bedroom
: 13'10'' x 11'
5pc Bathroom
: 11'2'' x 5'6''
Bedroom
: 12'7'' x 11'7''
Bedroom
: 12'7'' x 11'7''
Recreation room
: 27' x 20'
2pc Bathroom
: 6' x 5'
Laundry room
: 15' x 6'
Bedroom
: 10'1'' x 10'
5pc Ensuite bath
: 10' x 9'8''
Primary Bedroom
: 13' x 12'5''
Dining room
: 15' x 11'3''
Kitchen
: 15' x 9'6''
Living room
: 16'5'' x 15'3''
Full bathroom
: 12'5'' x 5'6''
Kitchen
: 15'10'' x 9'
Living room
: 18'0'' x 13'7''


