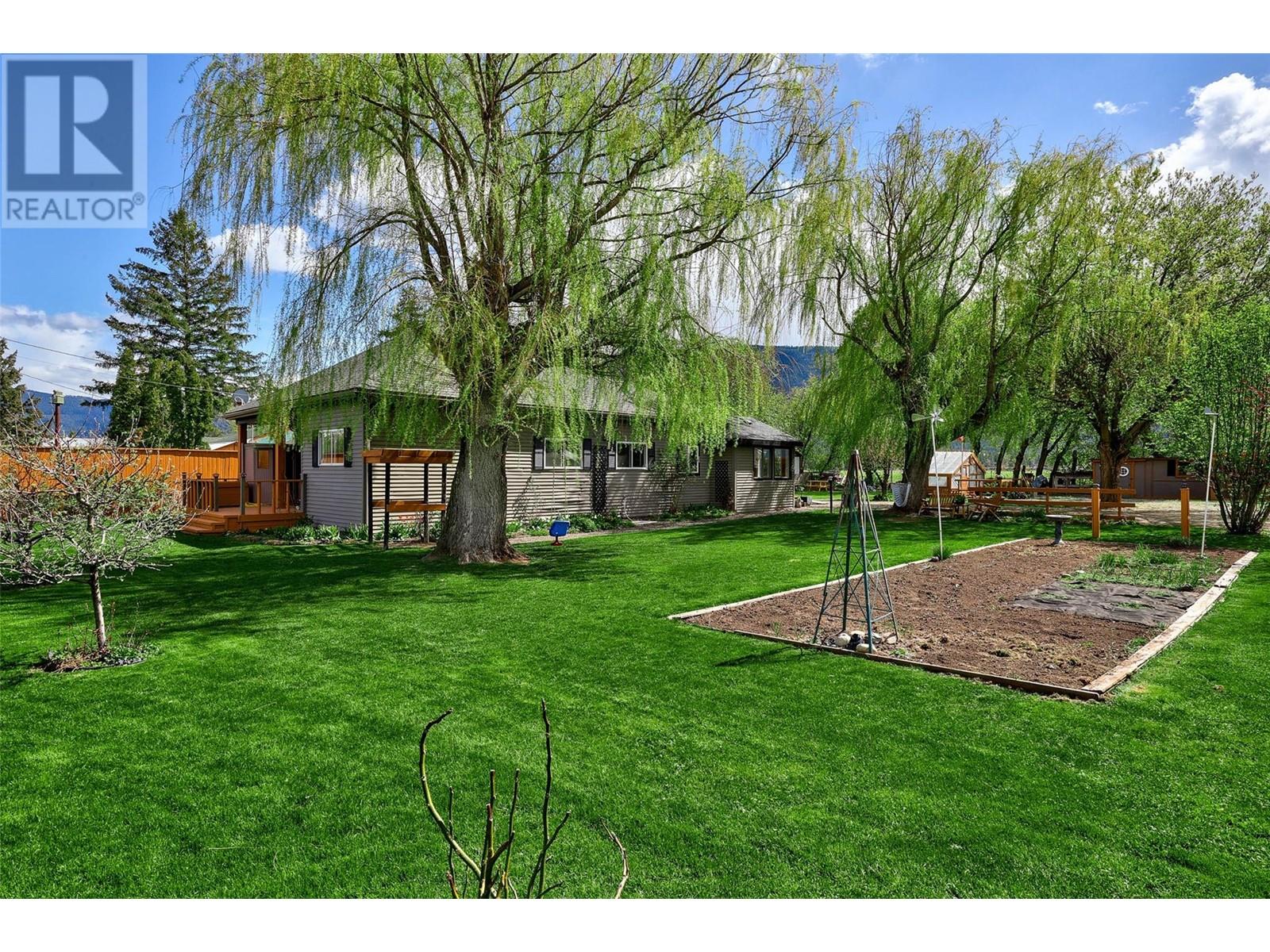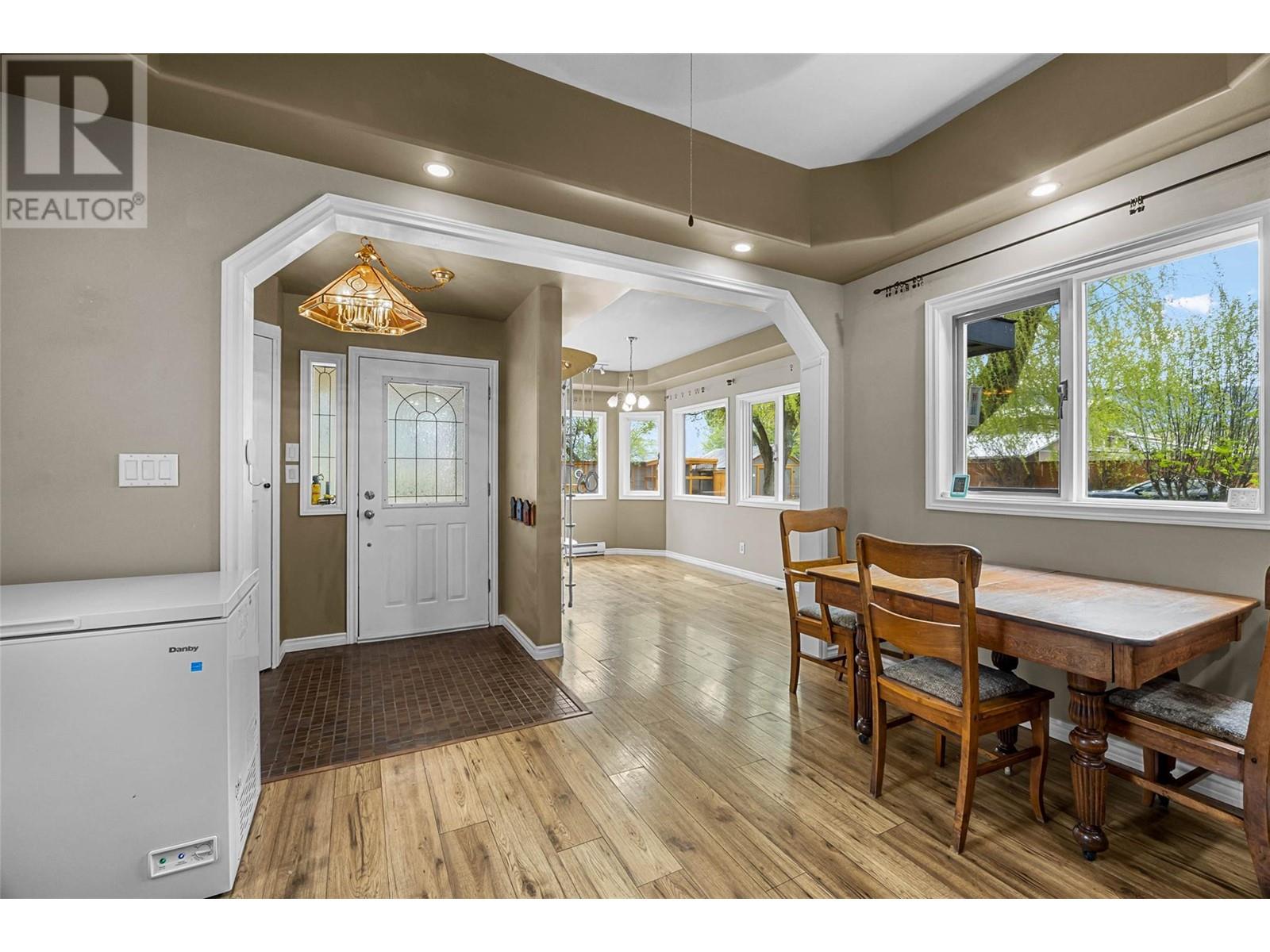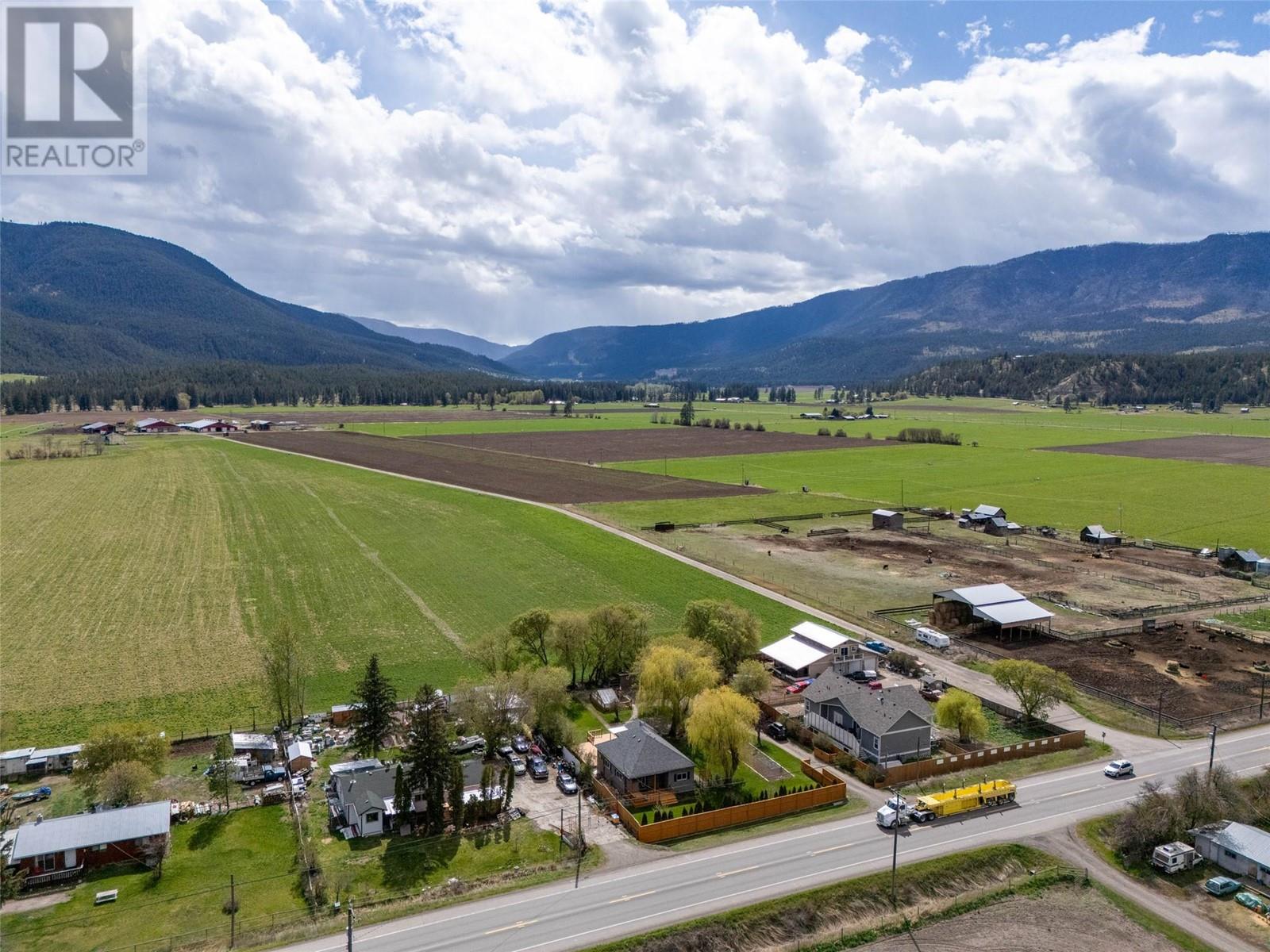Description
Welcome to your private oasis in Westwold. This charming 1,140 sq. ft. bungalow is set on over half an acre of lush, flat land—perfect for gardening, outdoor activities, and embracing a peaceful, rural lifestyle. The fully fenced yard offers both privacy and functionality, featuring vibrant greenery, vegetable gardens, a greenhouse, chicken coop, storage sheds, and a versatile workshop. Inside, the home is filled with natural light, creating a warm and welcoming atmosphere. The updated kitchen boasts stainless steel appliances and a spacious island, ideal for both everyday living and entertaining. Just off the kitchen, a formal dining room provides an inviting space for hosting guests. The cozy living room, anchored by a potbelly gas stove, offers a perfect spot to relax or gather with family and friends. With two generously sized bedrooms and a luxurious four-piece bathroom complete with a soaker tub, this home combines comfort and style. Located in the tranquil, semi-rural community of Westwold, it offers the charm of country living with convenient access to nearby amenities. Brand new pressure tank and well pump installed May 2025. (id:56537)





































































































































