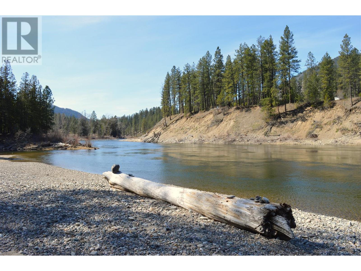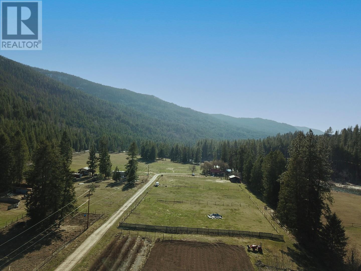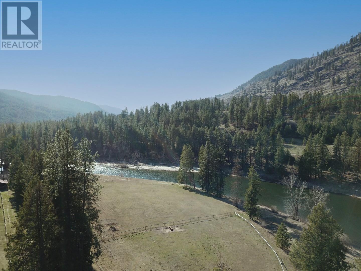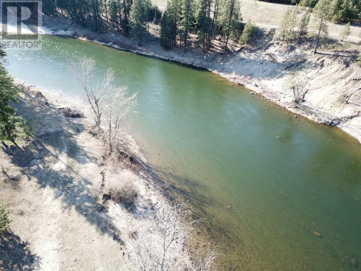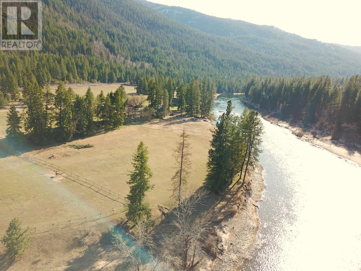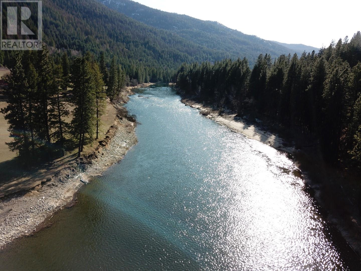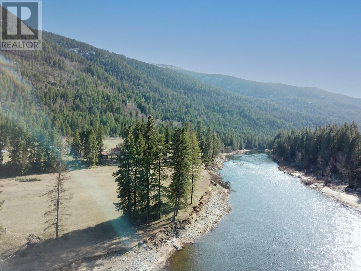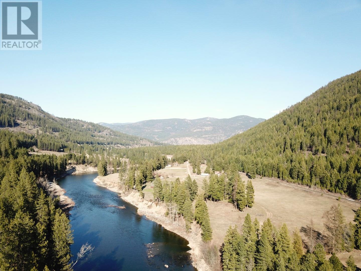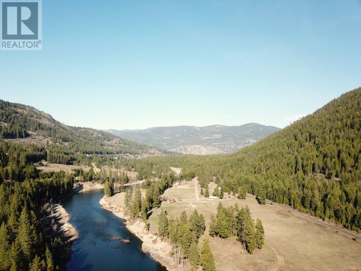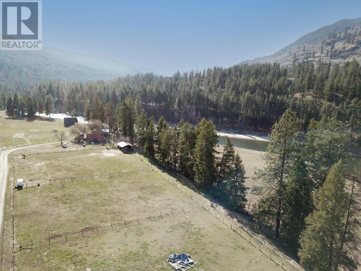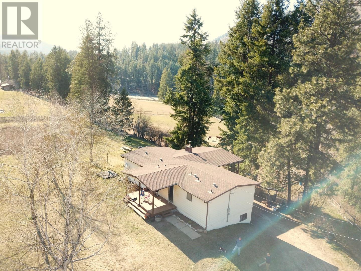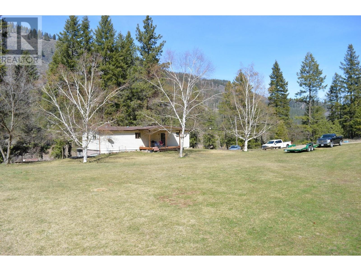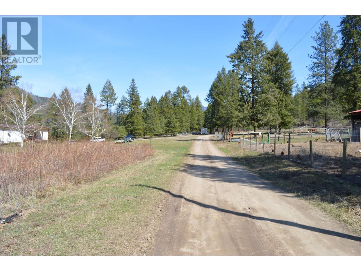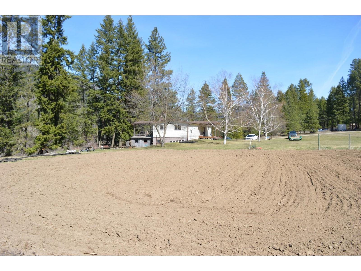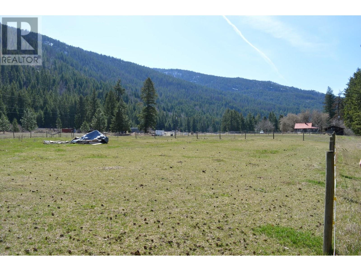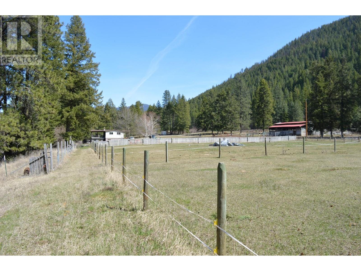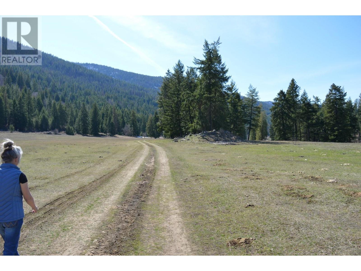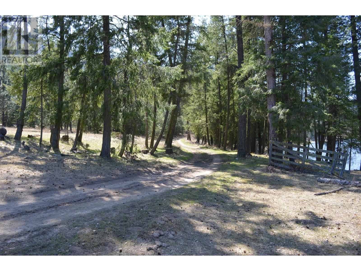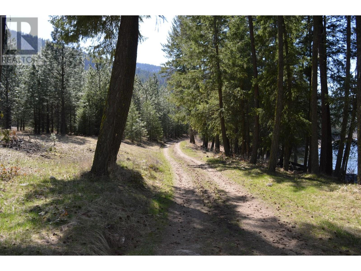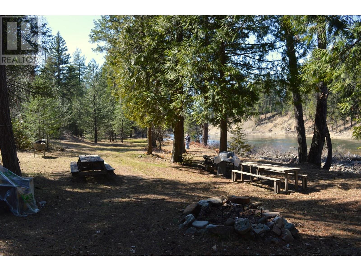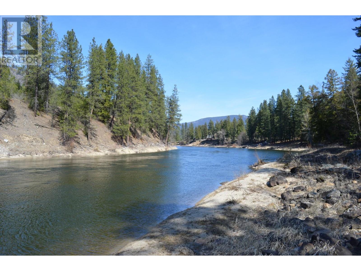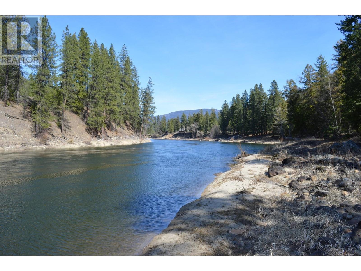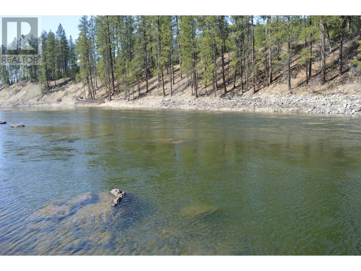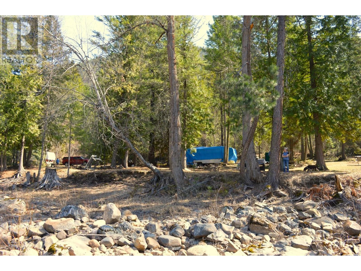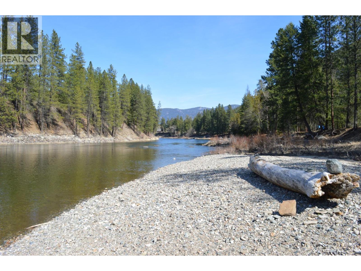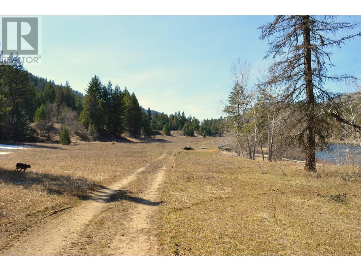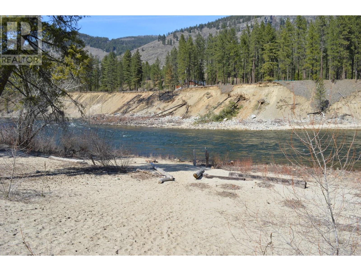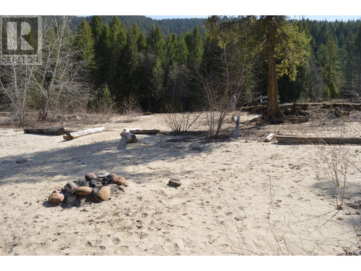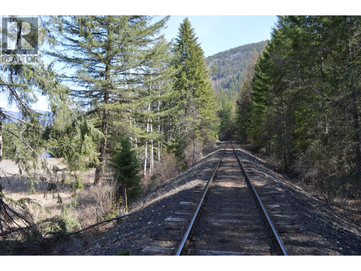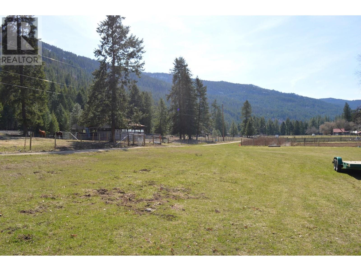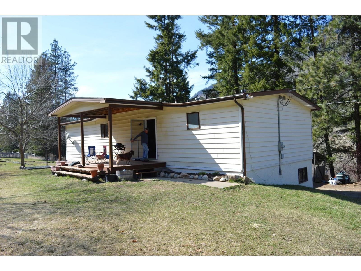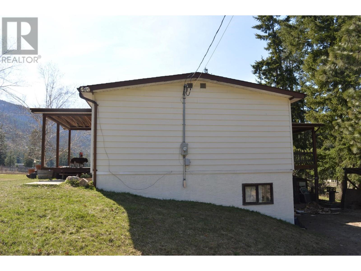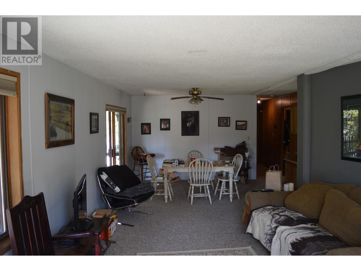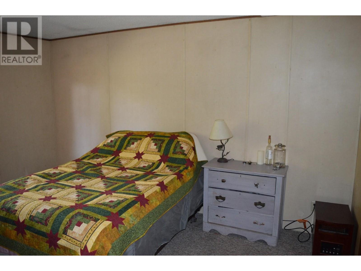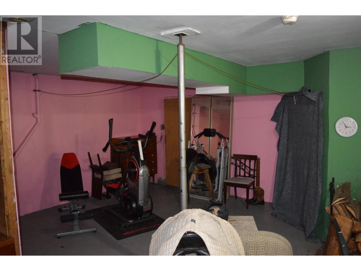250-acre ranch with 1.9 km of outstanding frontage on the beautiful Kettle River. 10 mins Christina Lake & 5 mins to the Golf Course. The Kettle River to the north and US border to the south, this is the epitome of privacy. Growing conditions that allow you to produce almost any crop. Multiple farm outbuildings. Fenced & x-fenced paddocks for livestock or equestrian set up. Modest 2495 ft 2 home w/main floor & basement. The river is awesome, the resident rainbow trout willing to take a well-placed fly, and the warm summer days will find you swimming in one of the multiple swimming holes. The river frontage has multiple sandy beaches with fire pits. West end of the property is well-treed & has a fantastic camping area along the river with enough space for 5 or 6 RV's. Backs on 100's acres of crown land. 4 season recreation. Christina Lake is the warmest tree-lined lake in Canada. Call your listing REALTOR®for details. (id:56537)
Contact Don Rae 250-864-7337 the experienced condo specialist that knows Recreational. Outside the Okanagan? Call toll free 1-877-700-6688
Amenities Nearby : Golf Nearby
Access : -
Appliances Inc : Refrigerator, Dishwasher, Dryer, Cooktop - Electric, Oven - Electric, Washer
Community Features : Family Oriented, Rural Setting
Features : Level lot, Private setting, Treed, Balcony
Structures : -
Total Parking Spaces : -
View : River view
Waterfront : Waterfront on river
Architecture Style : Ranch
Bathrooms (Partial) : 0
Cooling : -
Fire Protection : -
Fireplace Fuel : -
Fireplace Type : Free Standing Metal
Floor Space : -
Flooring : Carpeted, Linoleum, Mixed Flooring
Foundation Type : -
Heating Fuel : Wood
Heating Type : Stove
Roof Style : Unknown
Roofing Material : Asphalt shingle
Sewer : Septic tank
Utility Water : Well
Other
: 7'8'' x 9'7''
Laundry room
: 23'5'' x 10'5''
Bedroom
: 11'5'' x 10'9''
Living room
: 10'6'' x 23'8''
4pc Ensuite bath
: Measurements not available
4pc Bathroom
: Measurements not available
Bedroom
: 9'2'' x 8'7''
Primary Bedroom
: 14'9'' x 10'7''
Living room
: 27'6'' x 11'0''
Dining room
: 8'3'' x 11'11''
Kitchen
: 10'6'' x 14'0''
Foyer
: 11'7'' x 7'9''


