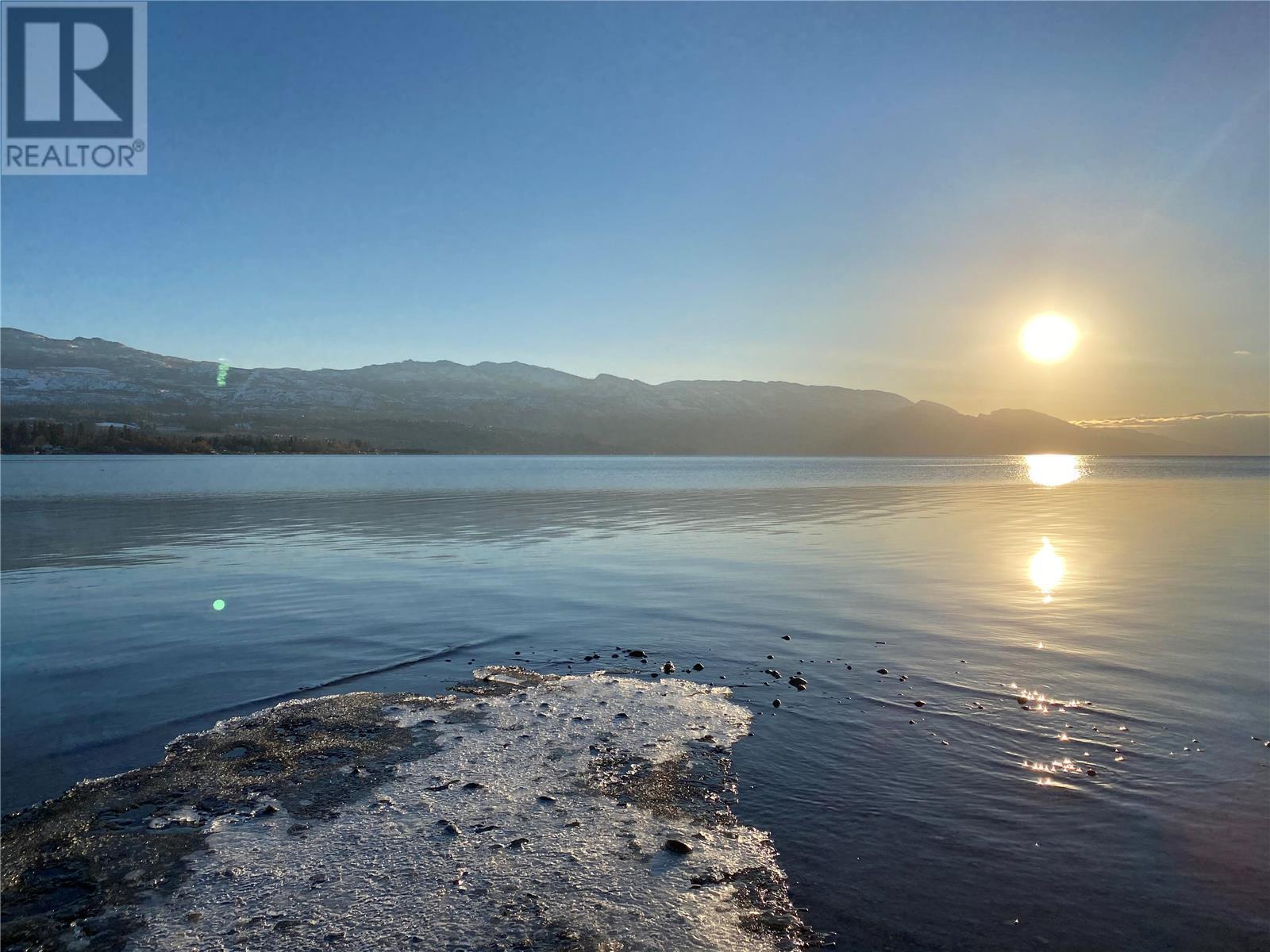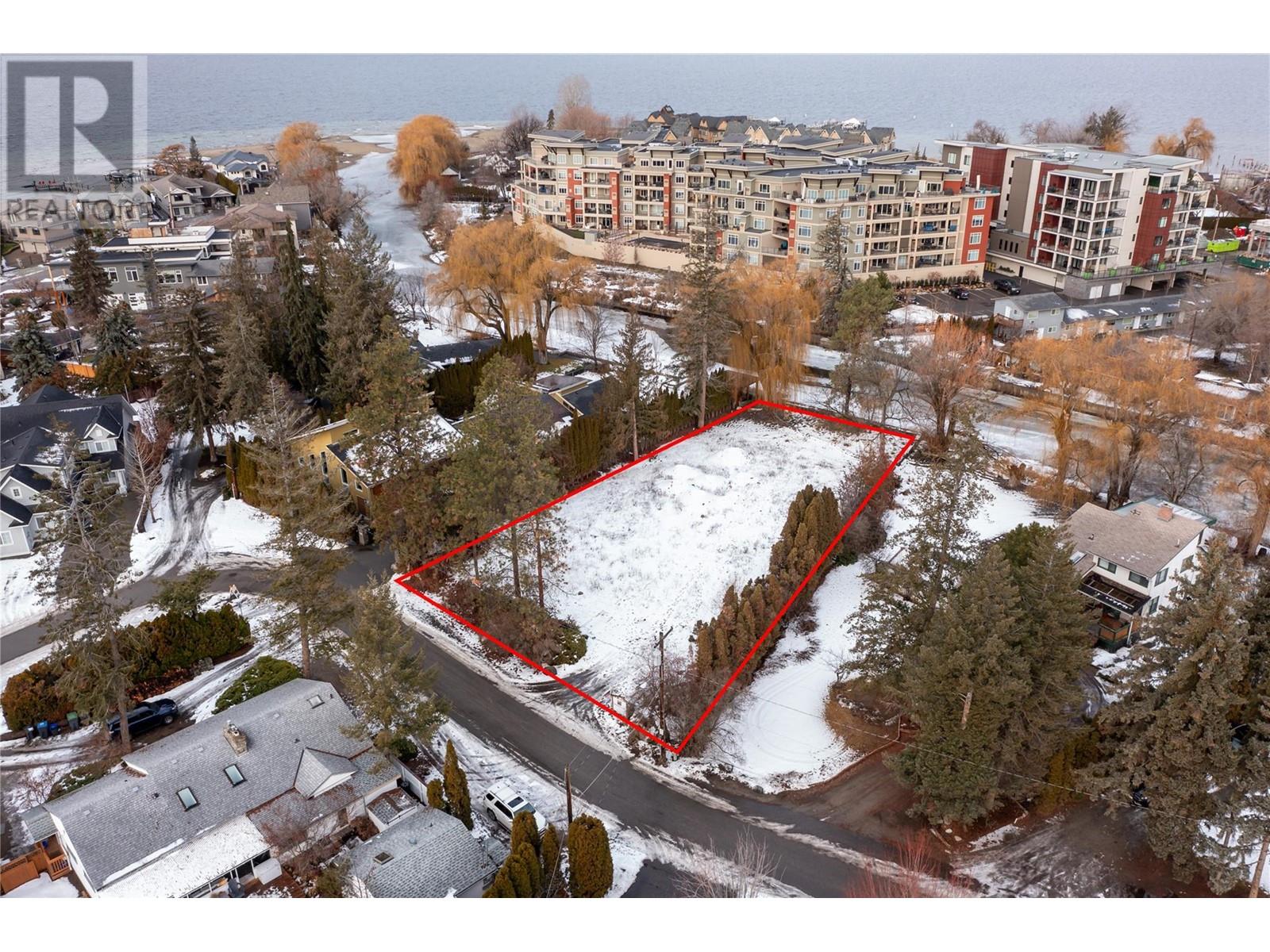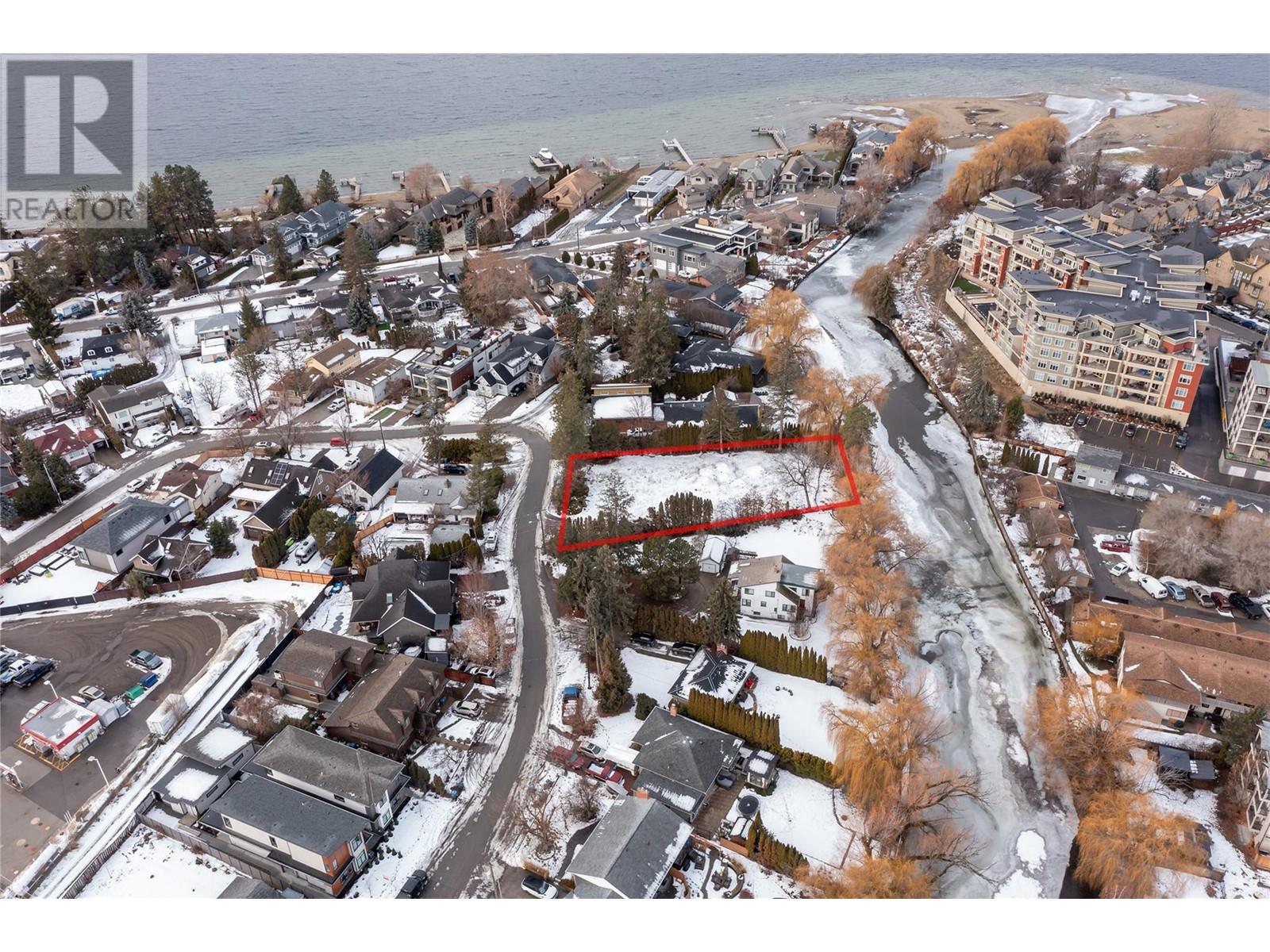Welcome to premium living in Lower Mission with this exclusive 3-bedroom, 2-bathroom townhome built by Riverview Construction, a trusted name in luxury craftsmanship. One of only five homes in a boutique development, this residence backs directly onto the serene green space of Mission Creek, offering unmatched privacy and natural beauty. Enjoy easy access to the Mission Creek Greenway, as well as both Blue Bird Beach Park and the newly completed Truswell Beach Park—all just a short walk away. Designed for modern living, this home features a spacious 400 sq ft rooftop patio, ideal for entertaining, a private 2-car garage, and high-end finishes throughout. All of this in one of Kelowna’s most desirable and walkable neighbourhoods, close to shopping, dining, breweries, and more. A rare opportunity for luxury, location, and lifestyle. 26 (id:56537)
Contact Don Rae 250-864-7337 the experienced condo specialist that knows Single Family. Outside the Okanagan? Call toll free 1-877-700-6688
Amenities Nearby : Golf Nearby, Park, Schools, Shopping, Ski area
Access : Easy access
Appliances Inc : Refrigerator, Dishwasher, Dryer, Range - Electric
Community Features : -
Features : Level lot, Private setting, Irregular lot size
Structures : -
Total Parking Spaces : 1
View : -
Waterfront : Waterfront on creek
Architecture Style : Split level entry
Bathrooms (Partial) : 0
Cooling : Central air conditioning
Fire Protection : -
Fireplace Fuel : -
Fireplace Type : -
Floor Space : -
Flooring : Hardwood, Tile
Foundation Type : -
Heating Fuel : -
Heating Type : Forced air, See remarks
Roof Style : -
Roofing Material : -
Sewer : Municipal sewage system
Utility Water : Municipal water
Living room
: 11'5'' x 13'6''
Kitchen
: 10'7'' x 11'6''
4pc Bathroom
: 5'6'' x 8'5''
3pc Ensuite bath
: 5'6'' x 11'0''
Other
: 7'1'' x 6'6''
Primary Bedroom
: 14' x 10'10''
Living room
: 10'1'' x 11'6''
Laundry room
: 5' x 5'8''
Other
: 4'9'' x 5'8''
Bedroom
: 10'4'' x 8'6''
Bedroom
: 14'2'' x 9'9''
Dining room
: 9'6'' x 13'6''

























































