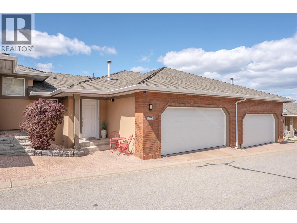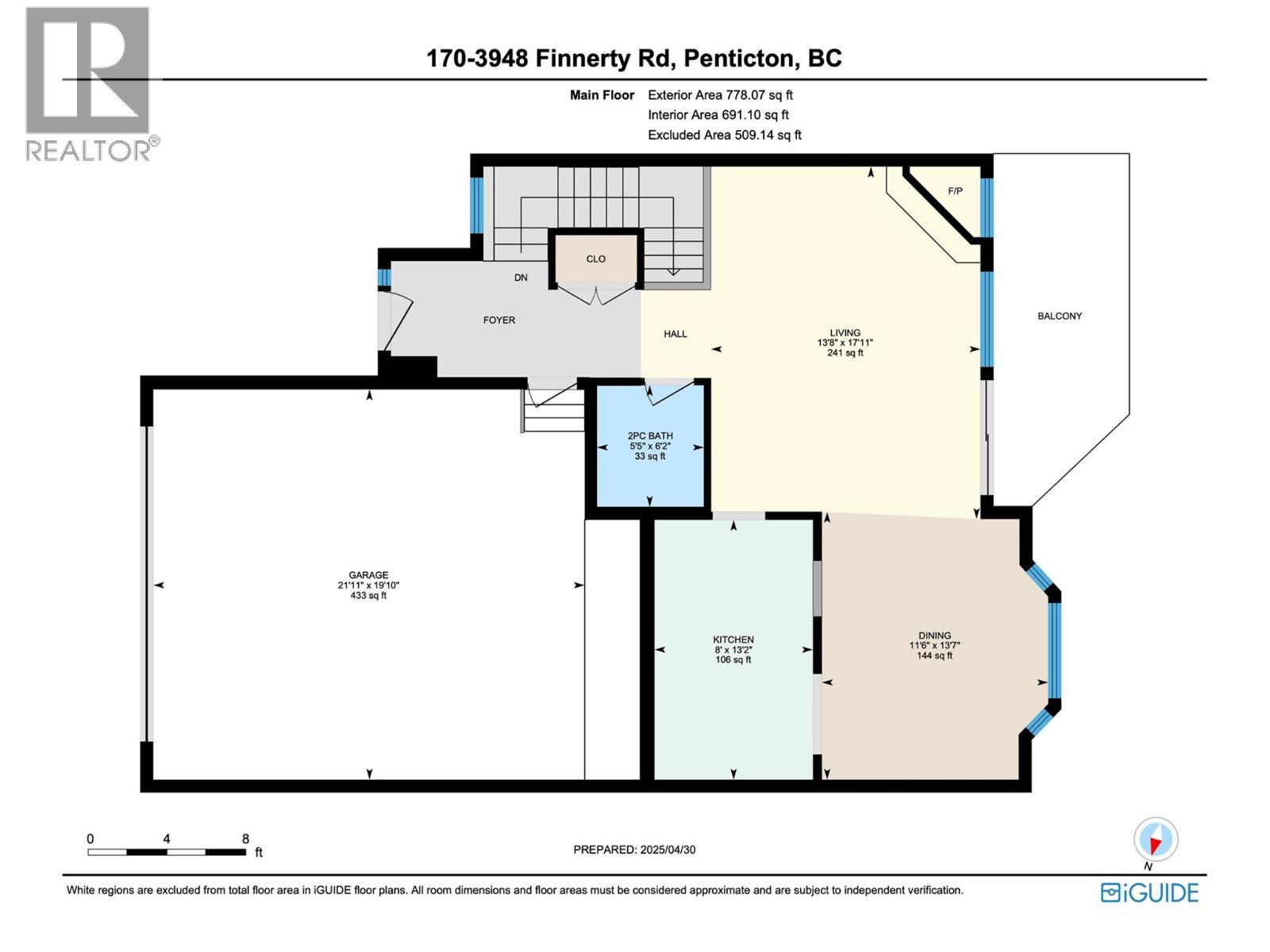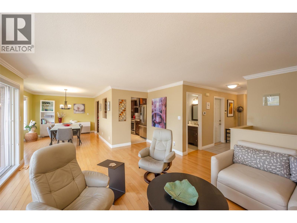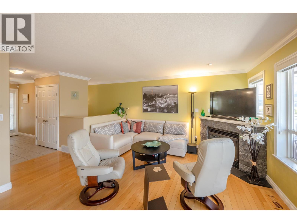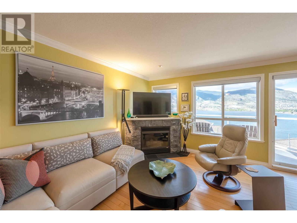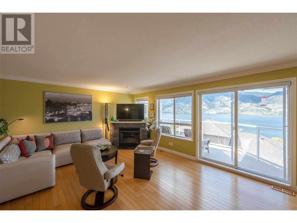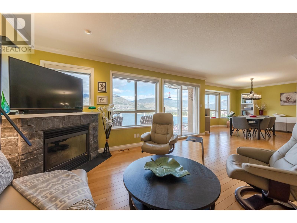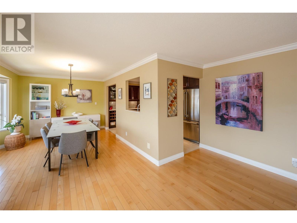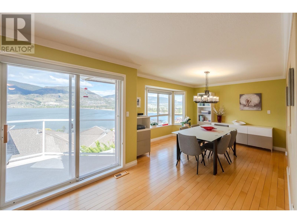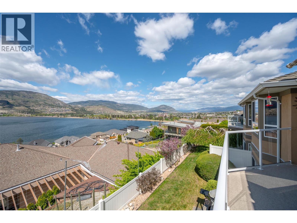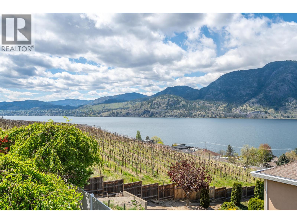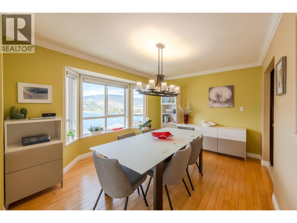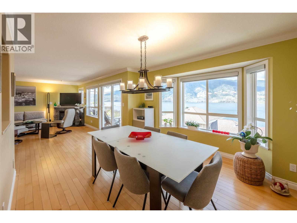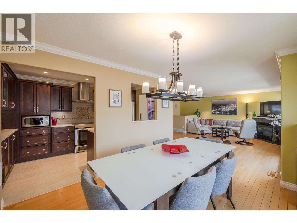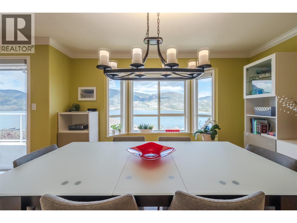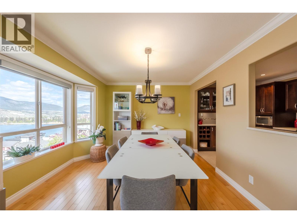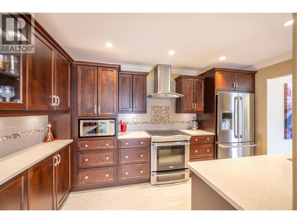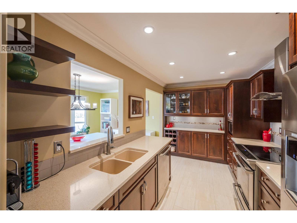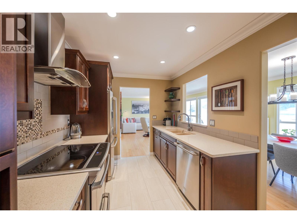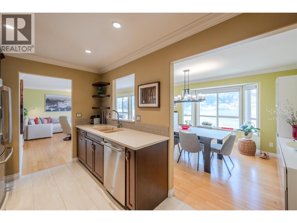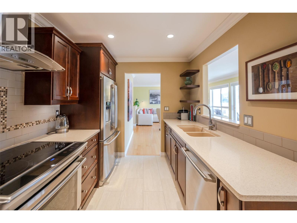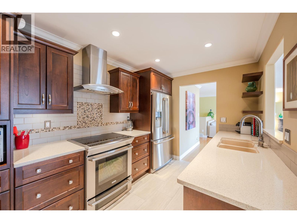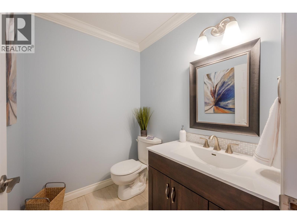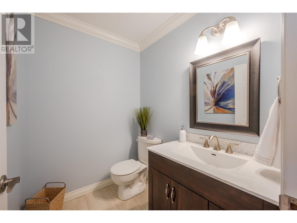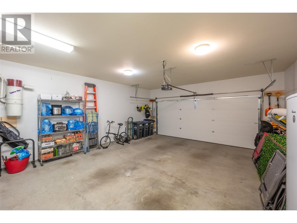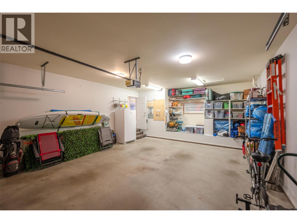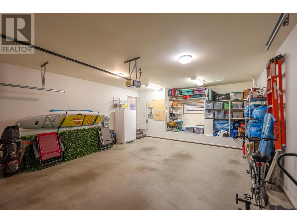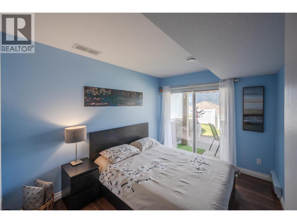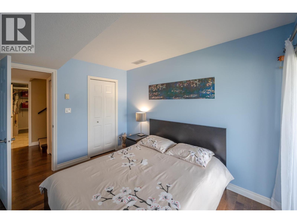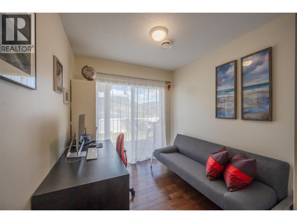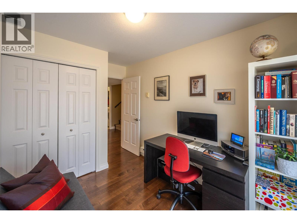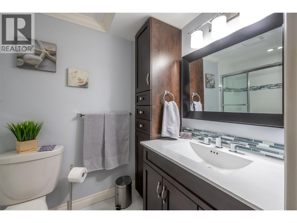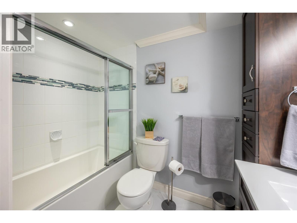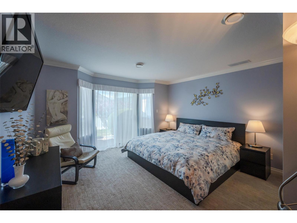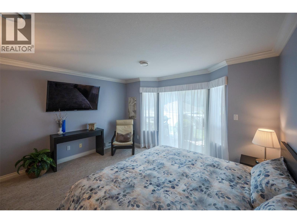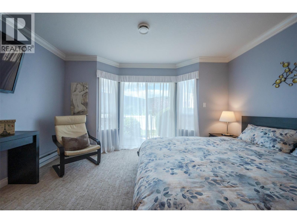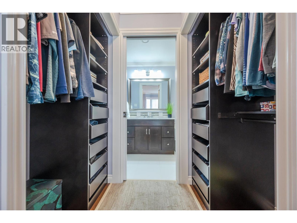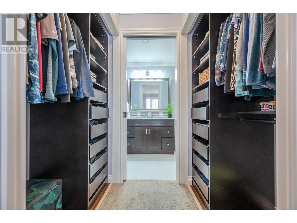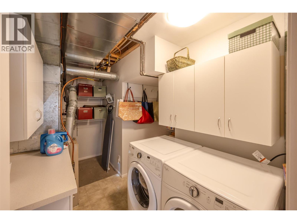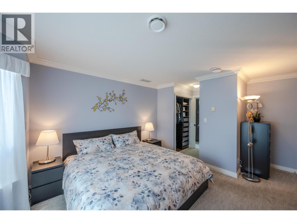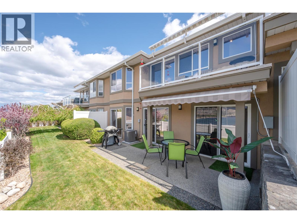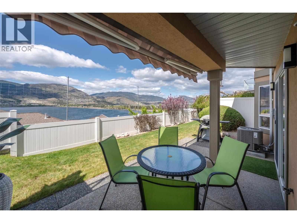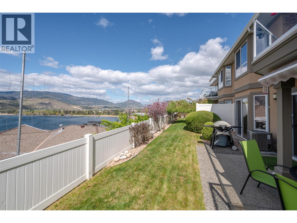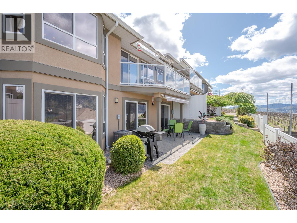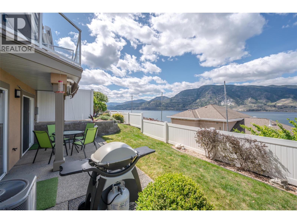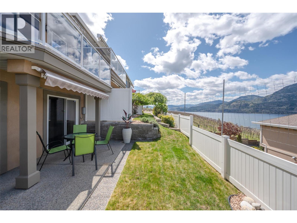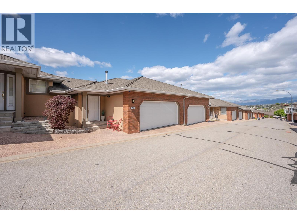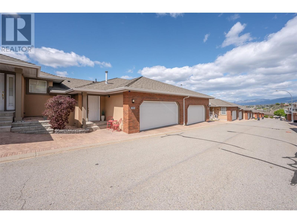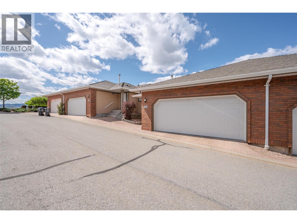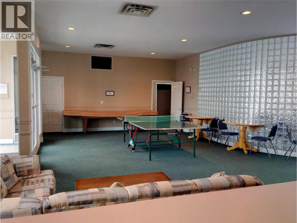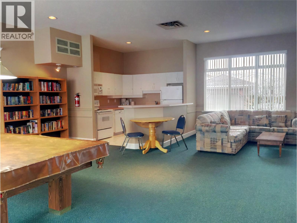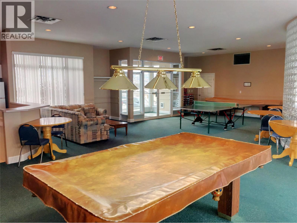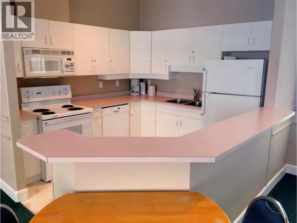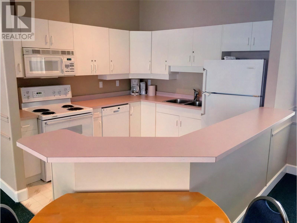A BIRD'S EYE VIEW. Looking for your next sanctuary in a peaceful setting and with extraordinary vistas? Look no further! This beautiful rancher with walkout basement home is situated in the desirable Skaha Benches. Positioned to take advantage of sunny west exposure, it captures breathtaking views to Skaha Lake, Beach, Park and the city lights. Benefiting from it's perched position, this home enjoys so much daylight. Boasting 3 beds, 2.5 baths and a double garage, this home has all the conveniences to suite the lock and go retired lifestyle. A timeless and inviting an interior palette, this home is move in ready. + Excellent self run strata with substantial contingency fund + Minimum 3 month rentals permitted + All ages allowed & up to 2 pets allowed. Club House & RV Parking. (id:56537)
Contact Don Rae 250-864-7337 the experienced condo specialist that knows SKAHA BENCHES. Outside the Okanagan? Call toll free 1-877-700-6688
Amenities Nearby : Golf Nearby, Public Transit, Airport, Park, Recreation, Schools, Shopping
Access : Easy access
Appliances Inc : Range, Refrigerator, Dishwasher, Washer & Dryer
Community Features : Family Oriented, Pet Restrictions, Rentals Allowed
Features : Balcony, One Balcony
Structures : -
Total Parking Spaces : 2
View : Unknown, City view, Lake view, Mountain view, Valley view, View of water, View (panoramic)
Waterfront : -
Architecture Style : Ranch
Bathrooms (Partial) : 1
Cooling : Central air conditioning
Fire Protection : -
Fireplace Fuel : Gas
Fireplace Type : Unknown
Floor Space : -
Flooring : -
Foundation Type : -
Heating Fuel : -
Heating Type : Forced air
Roof Style : Unknown
Roofing Material : Asphalt shingle
Sewer : Municipal sewage system
Utility Water : Municipal water
Bedroom
: 11'4'' x 8'0''
Primary Bedroom
: 16'10'' x 13'5''
2pc Bathroom
: 6'2'' x 5'5''
Dining room
: 13'7'' x 11'6''
Living room
: 17'11'' x 13'8''
Kitchen
: 13'2'' x 8'0''
Utility room
: 11'10'' x 7'0''
Full bathroom
: 4'11'' x 8'7''
3pc Ensuite bath
: 4'11'' x 10'9''
Bedroom
: 11'4'' x 8'10''



