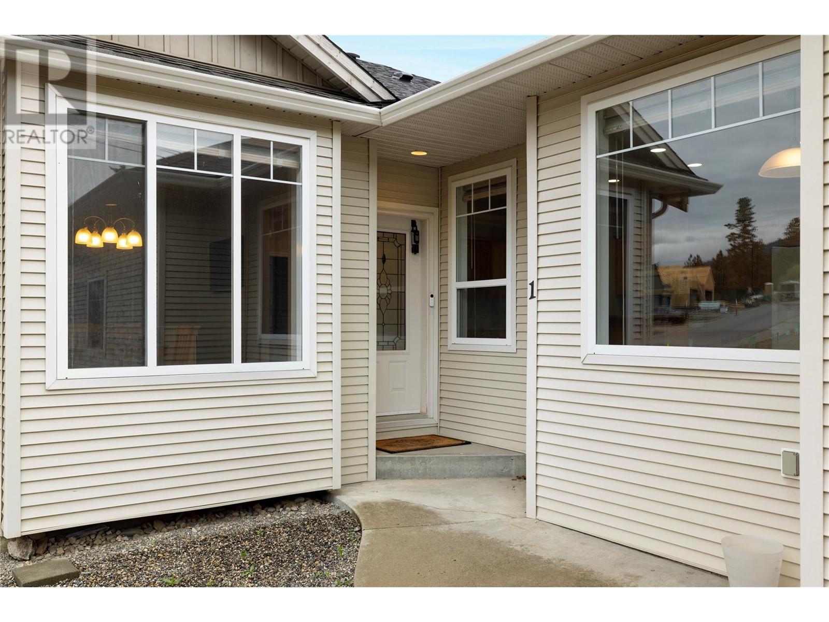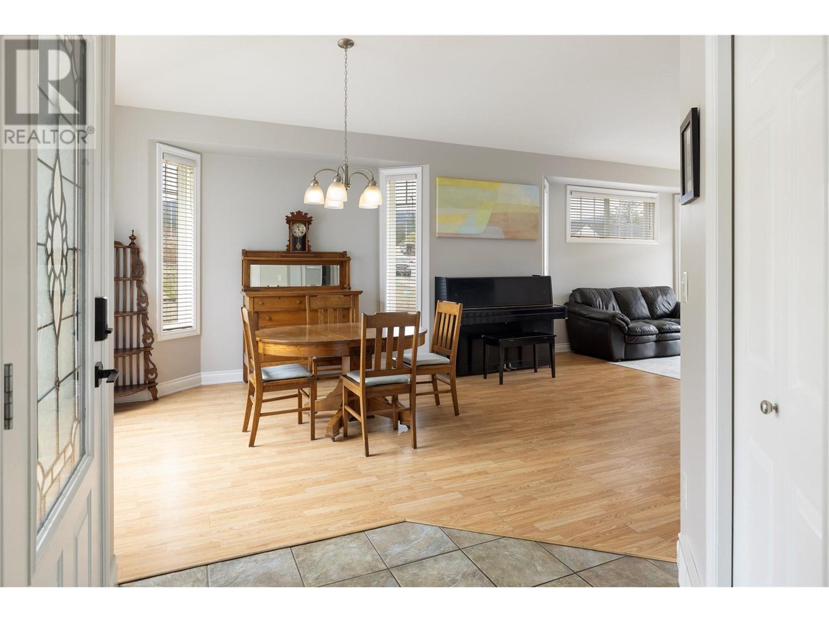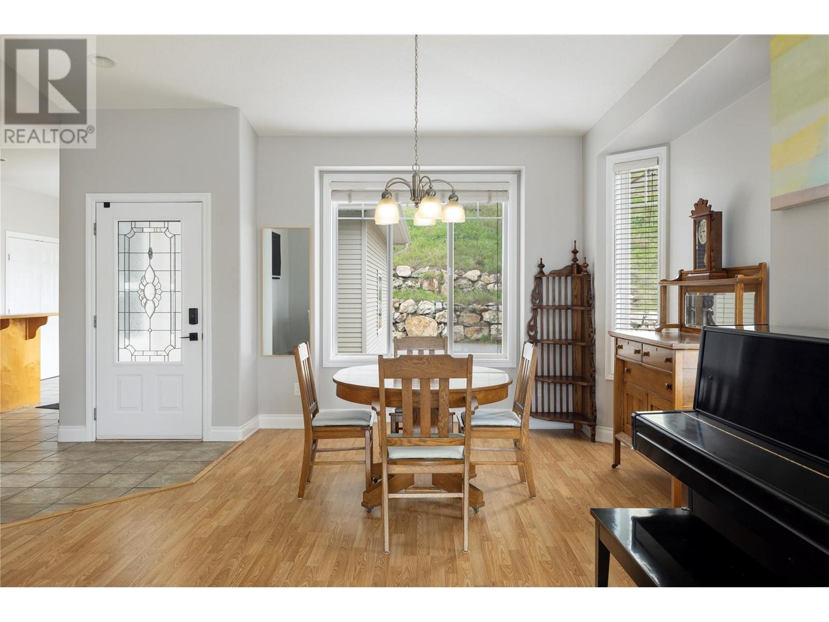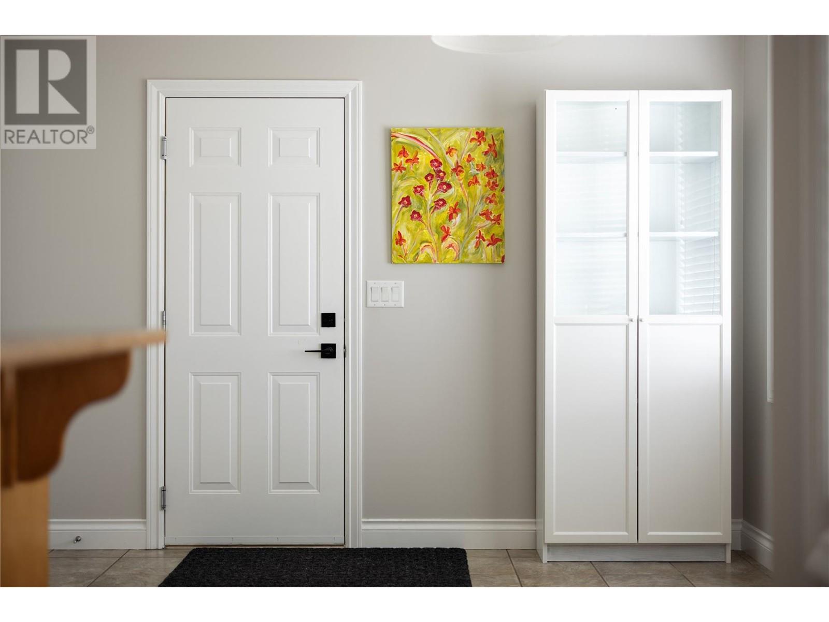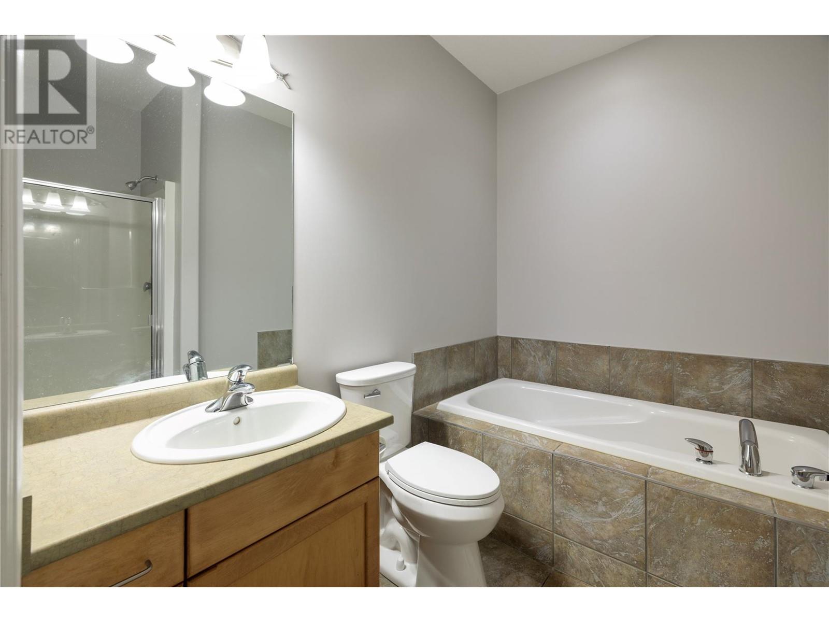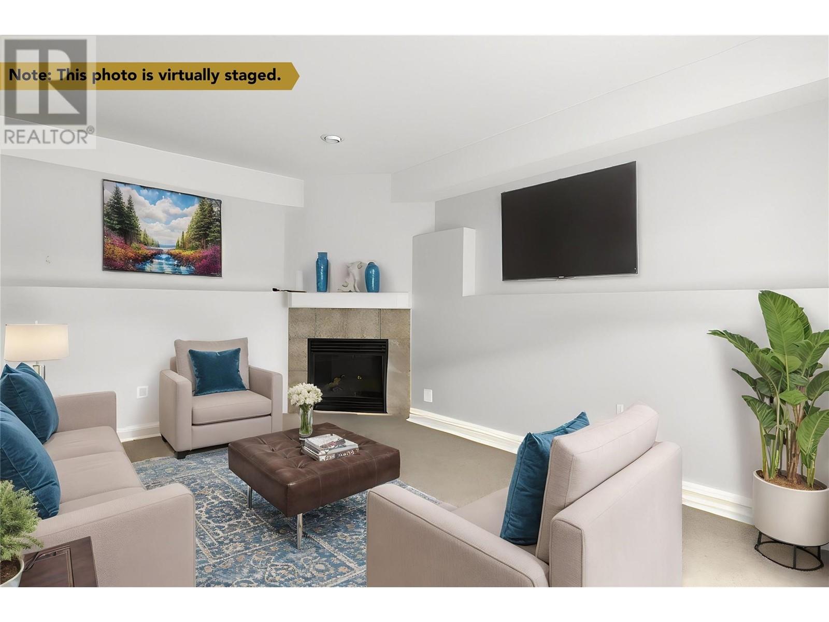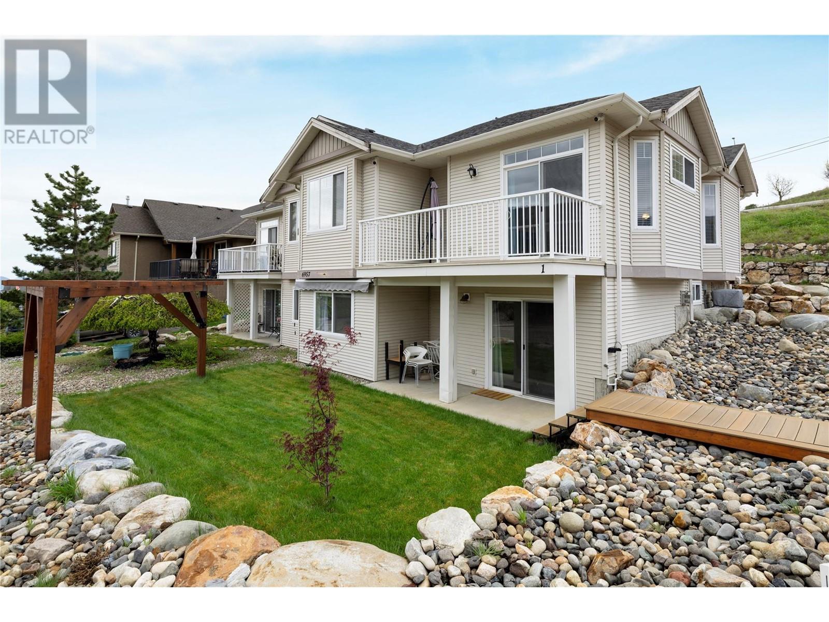This spacious and well-maintained home offers over 2,300 sq ft of functional living space across two levels. The main floor features a bright living room with large windows, an adjoining dining area, and a well-appointed kitchen with plenty of counter space, a pantry, and a convenient laundry closet. The cozy breakfast nook is perfect for casual meals, and the main level is complete with a generous primary bedroom featuring a walk-thru closet and 4-piece ensuite, as well as a 2-piece powder room for guests. Downstairs, you'll find two additional bedrooms, a 4-piece bathroom, a comfortable family room with a fireplace, and a den that works perfectly as a home office, hobby room, or guest space. There’s also ample storage and a utility area to keep everything organized. The home includes a double garage with interior access and outdoor spaces that include a sunny deck off the living room and a covered patio off the family room—ideal for relaxing or entertaining. Please note: this property is part of a non-conforming two-unit strata that is not operating in accordance with the Strata Property Act. There is no active strata council, no budget, no strata meetings, and no financial records. No monthly strata fees are collected. The two owners share only the cost of property insurance annually. (id:56537)
Contact Don Rae 250-864-7337 the experienced condo specialist that knows 6957 Manning Place. Outside the Okanagan? Call toll free 1-877-700-6688
Amenities Nearby : Recreation, Schools, Ski area
Access : -
Appliances Inc : Refrigerator, Dishwasher, Dryer, Range - Electric, Washer
Community Features : Pets Allowed
Features : Irregular lot size, Central island, One Balcony
Structures : -
Total Parking Spaces : 3
View : Mountain view
Waterfront : -
Zoning Type : Multi-Family
Architecture Style : Ranch
Bathrooms (Partial) : 1
Cooling : Central air conditioning
Fire Protection : Smoke Detector Only
Fireplace Fuel : -
Fireplace Type : Insert
Floor Space : -
Flooring : Carpeted, Ceramic Tile, Laminate
Foundation Type : -
Heating Fuel : -
Heating Type : Forced air, See remarks
Roof Style : Unknown
Roofing Material : Asphalt shingle
Sewer : Municipal sewage system
Utility Water : Municipal water
Utility room
: 8'0'' x 22'0''
Den
: 14'1'' x 9'9''
Storage
: 6'7'' x 7'7''
4pc Bathroom
: 8'0'' x 4'10''
Bedroom
: 10'8'' x 10'11''
Bedroom
: 13'10'' x 15'1''
Family room
: 11'0'' x 15'11''
Other
: 18'1'' x 19'1''
4pc Ensuite bath
: 8'6'' x 8'6''
Primary Bedroom
: 11'11'' x 18'11''
Foyer
: 5'2'' x 7'0''
2pc Bathroom
: 4'5'' x 5'5''
Living room
: 15'1'' x 20'8''
Dining room
: 14'2'' x 12'5''
Pantry
: 3'7'' x 3'7''
Dining nook
: 11'3'' x 10'10''
Kitchen
: 11'7'' x 15'11''




