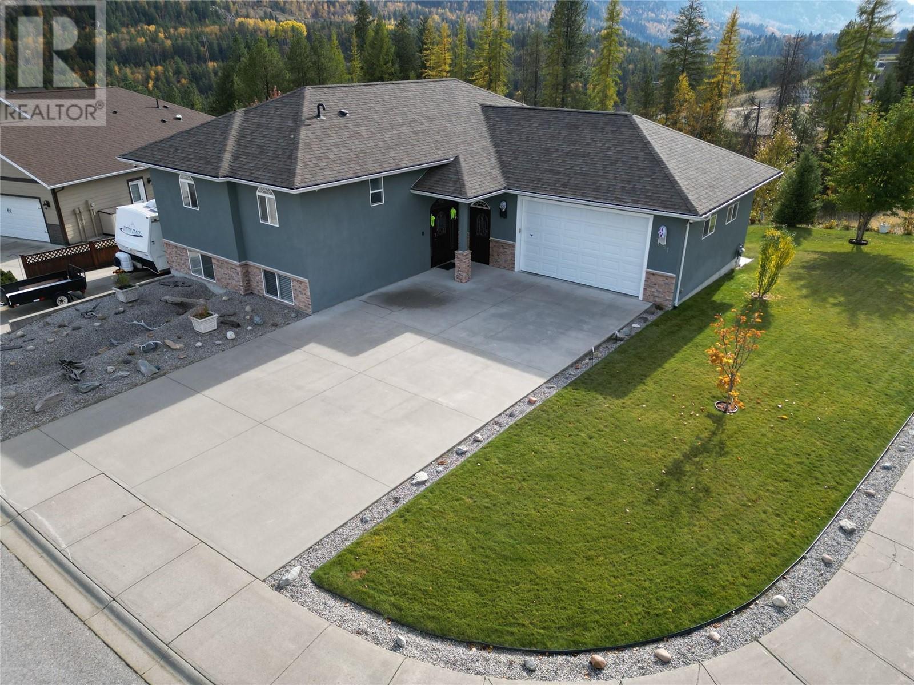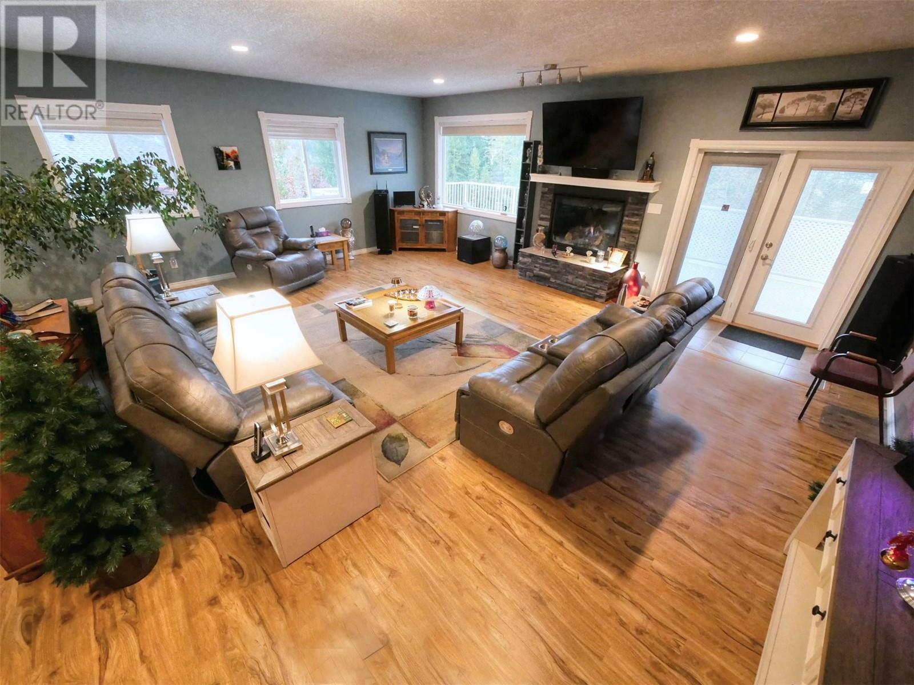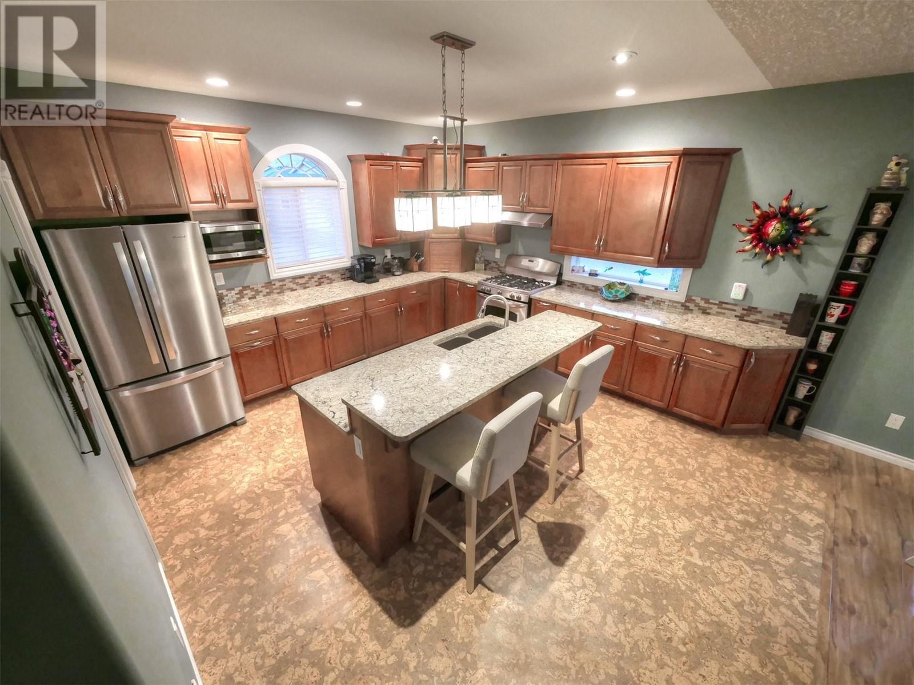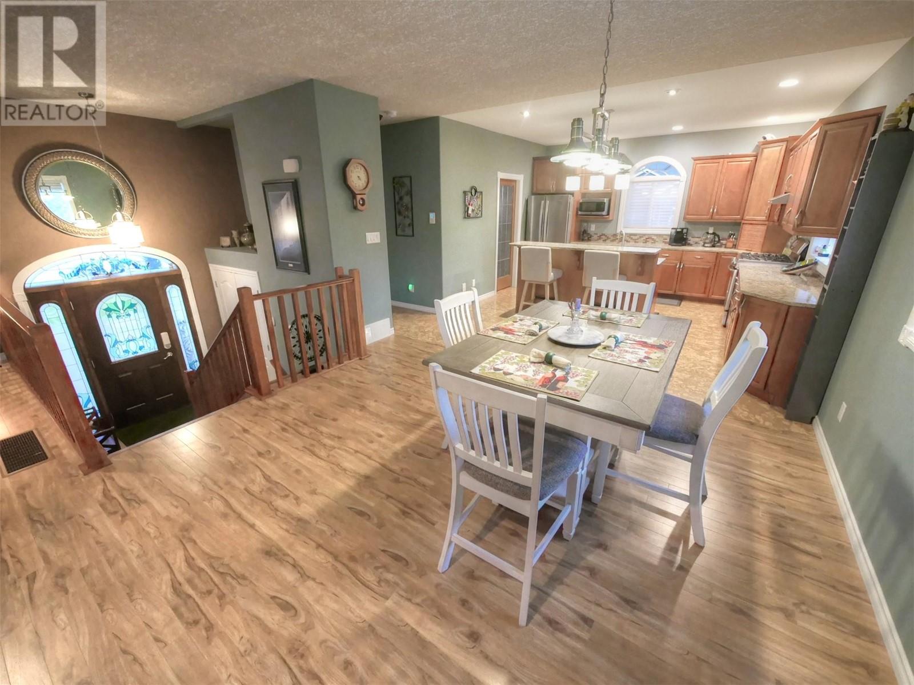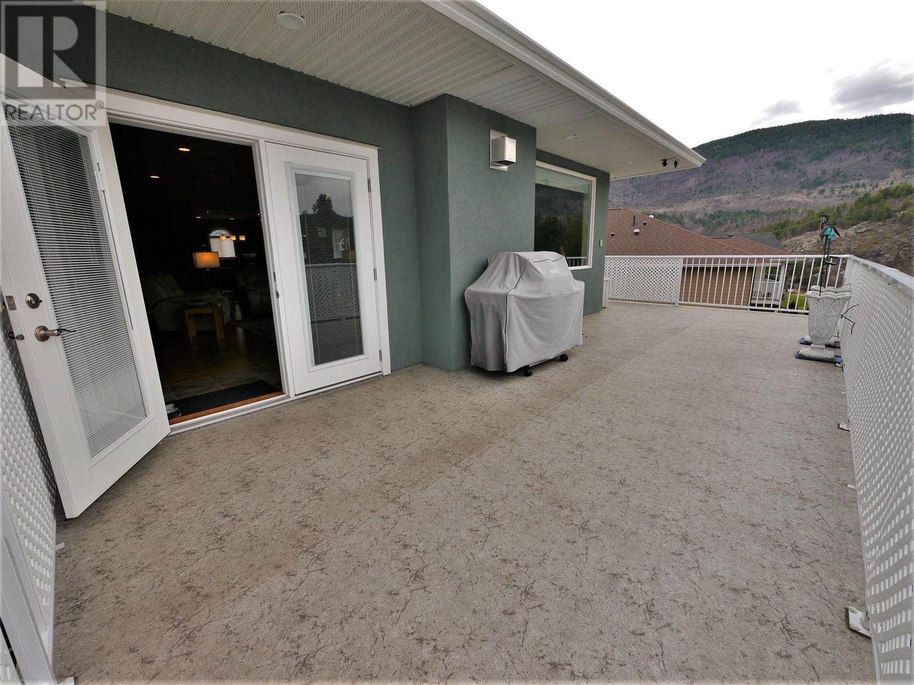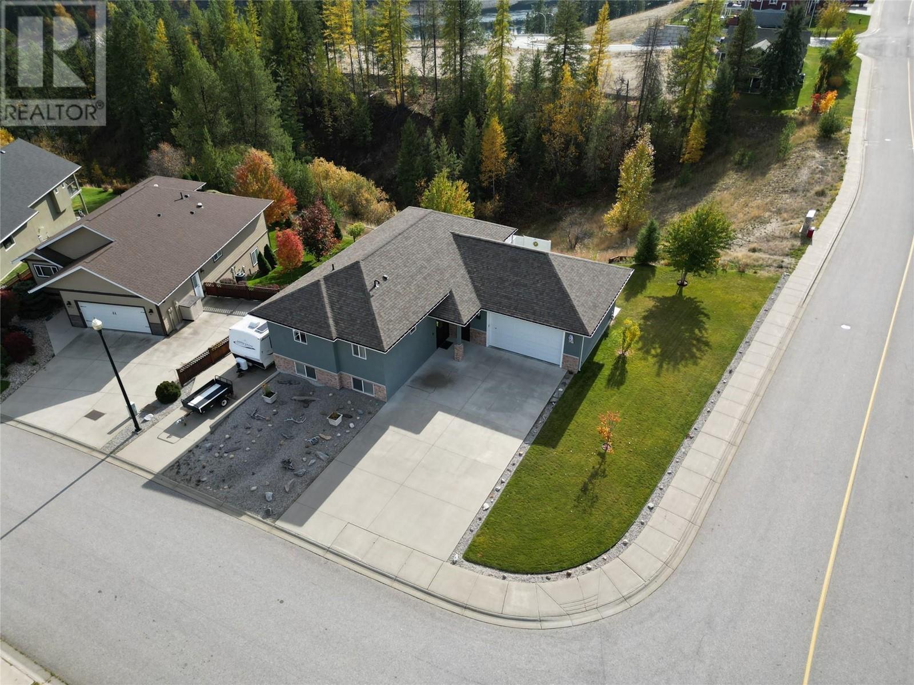Visit REALTOR® website for additional information. Custom Home w/ extras too long to list! RV parking w/ full hook ups *Huge deck w/ covered patio below *Lovely views *Gorgeous & spacious interior *Gourmet kitchen w/ island & walk in pantry *Built in closets *Full master suite w/ ensuite 6pc (rare) bath *Keyless entry *Security system *Gas fireplace w/ one roughed in for master bedroom *Walk out basement *Fenced garden *Patio water mister *Fully landscaped w/ magnolias, cherry trees, roses & hydrangeas *Garage features work shop, 100amp service, 200amp svc to house, shelving, sink w/ h&c water, tire holder racks *Massive driveway *2x6 wall construction *Lot backs onto a ravine *St. stl appliances - top quality *Efficient energy guide tested 84/100 *6 stage watering system *No detail overlooked on this home for convenience, efficiency & quality (id:56537)
Contact Don Rae 250-864-7337 the experienced condo specialist that knows Single Family. Outside the Okanagan? Call toll free 1-877-700-6688
Amenities Nearby : Golf Nearby, Public Transit, Airport, Park, Recreation, Schools, Shopping, Ski area
Access : Easy access
Appliances Inc : Refrigerator, Dishwasher, Freezer, Range - Gas, Microwave, Hood Fan, Washer & Dryer
Community Features : Family Oriented
Features : Level lot, Private setting, Corner Site, Central island, One Balcony
Structures : -
Total Parking Spaces : 7
View : City view, Mountain view, Valley view, View (panoramic)
Waterfront : -
Architecture Style : Contemporary
Bathrooms (Partial) : 1
Cooling : Central air conditioning, Heat Pump
Fire Protection : Controlled entry, Security system, Smoke Detector Only
Fireplace Fuel : -
Fireplace Type : Insert
Floor Space : -
Flooring : Carpeted, Ceramic Tile, Concrete, Cork, Laminate
Foundation Type : -
Heating Fuel : -
Heating Type : Forced air, Heat Pump, See remarks
Roof Style : Unknown
Roofing Material : Asphalt shingle
Sewer : Municipal sewage system
Utility Water : Municipal water
Bedroom
: 13'6'' x 11'0''
Bedroom
: 16'3'' x 11'0''
Primary Bedroom
: 24'0'' x 23'4''
3pc Bathroom
: Measurements not available
6pc Ensuite bath
: Measurements not available
Pantry
: 9'8'' x 8'0''
Utility room
: 7'7'' x 8'4''
Foyer
: 7'5'' x 10'10''
2pc Bathroom
: Measurements not available
Dining room
: 13'9'' x 10'6''
Living room
: 23'10'' x 24'6''
Kitchen
: 14'0'' x 13'10''


