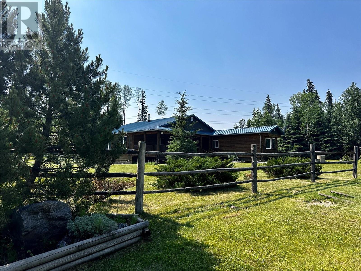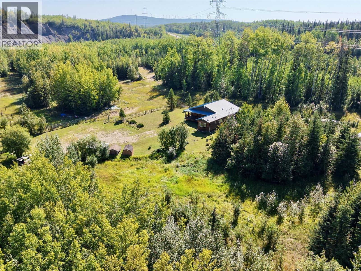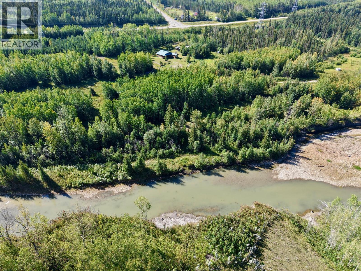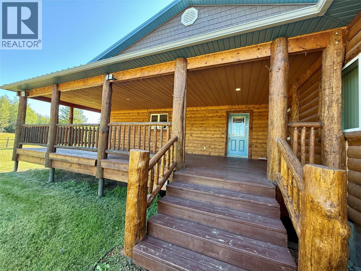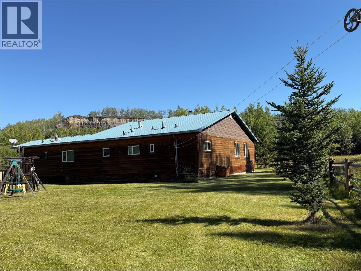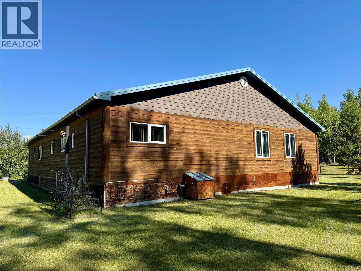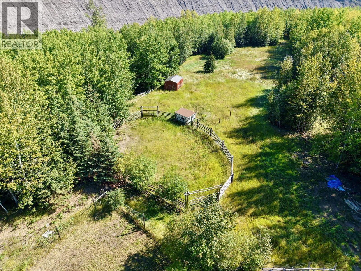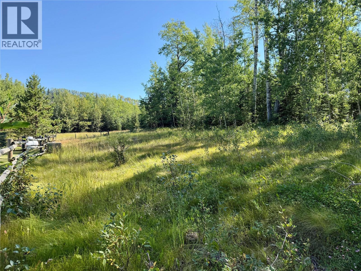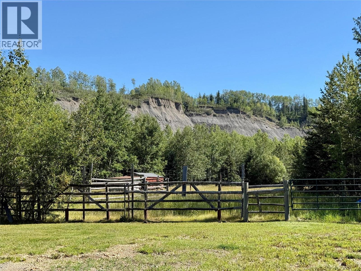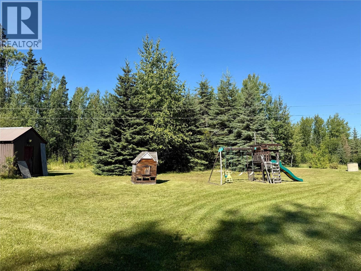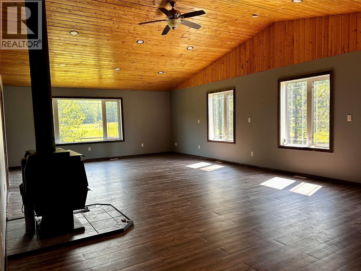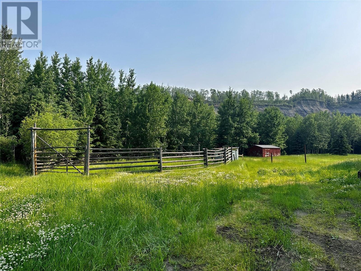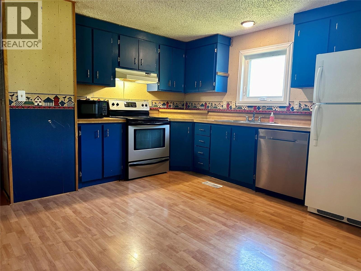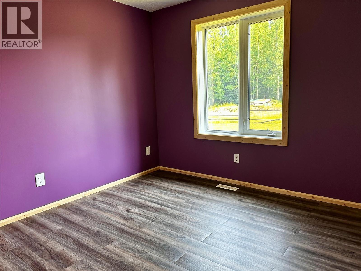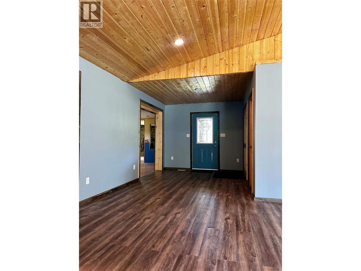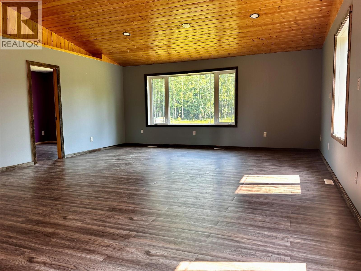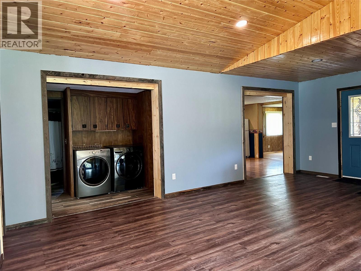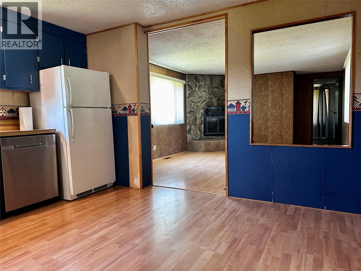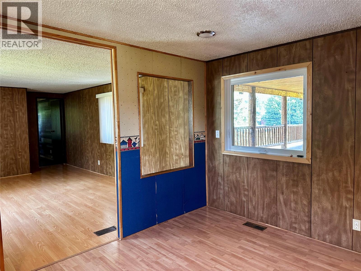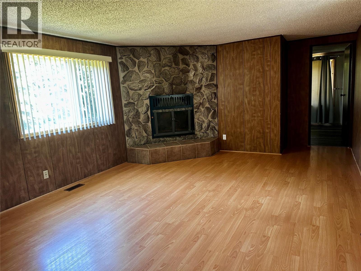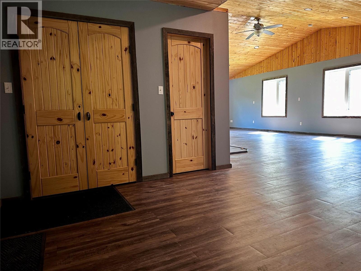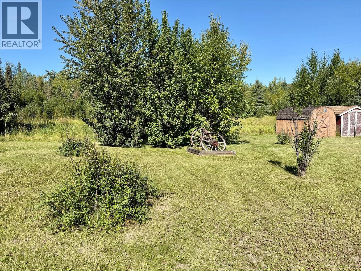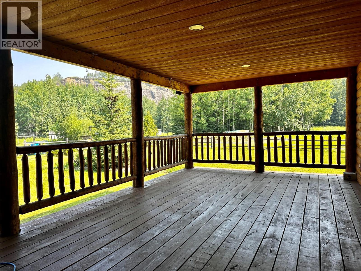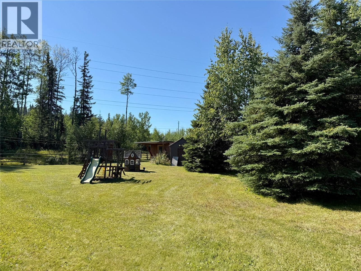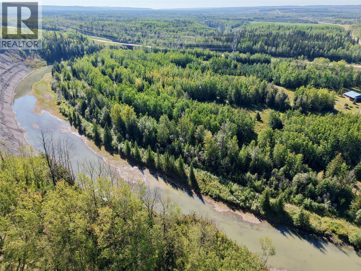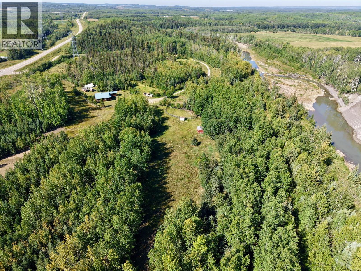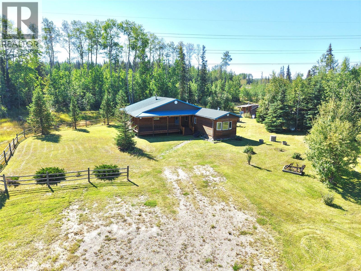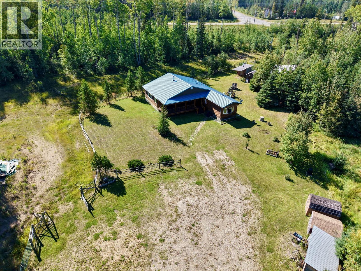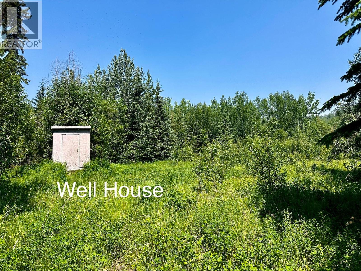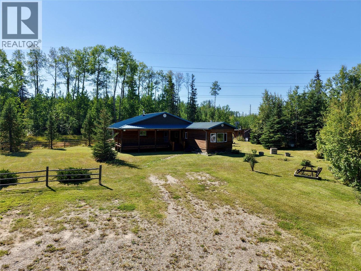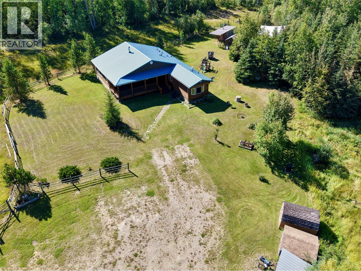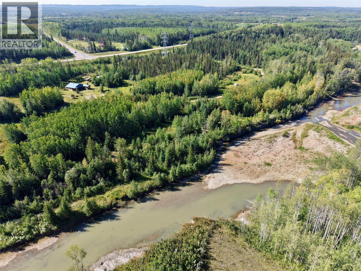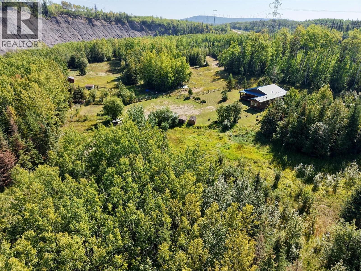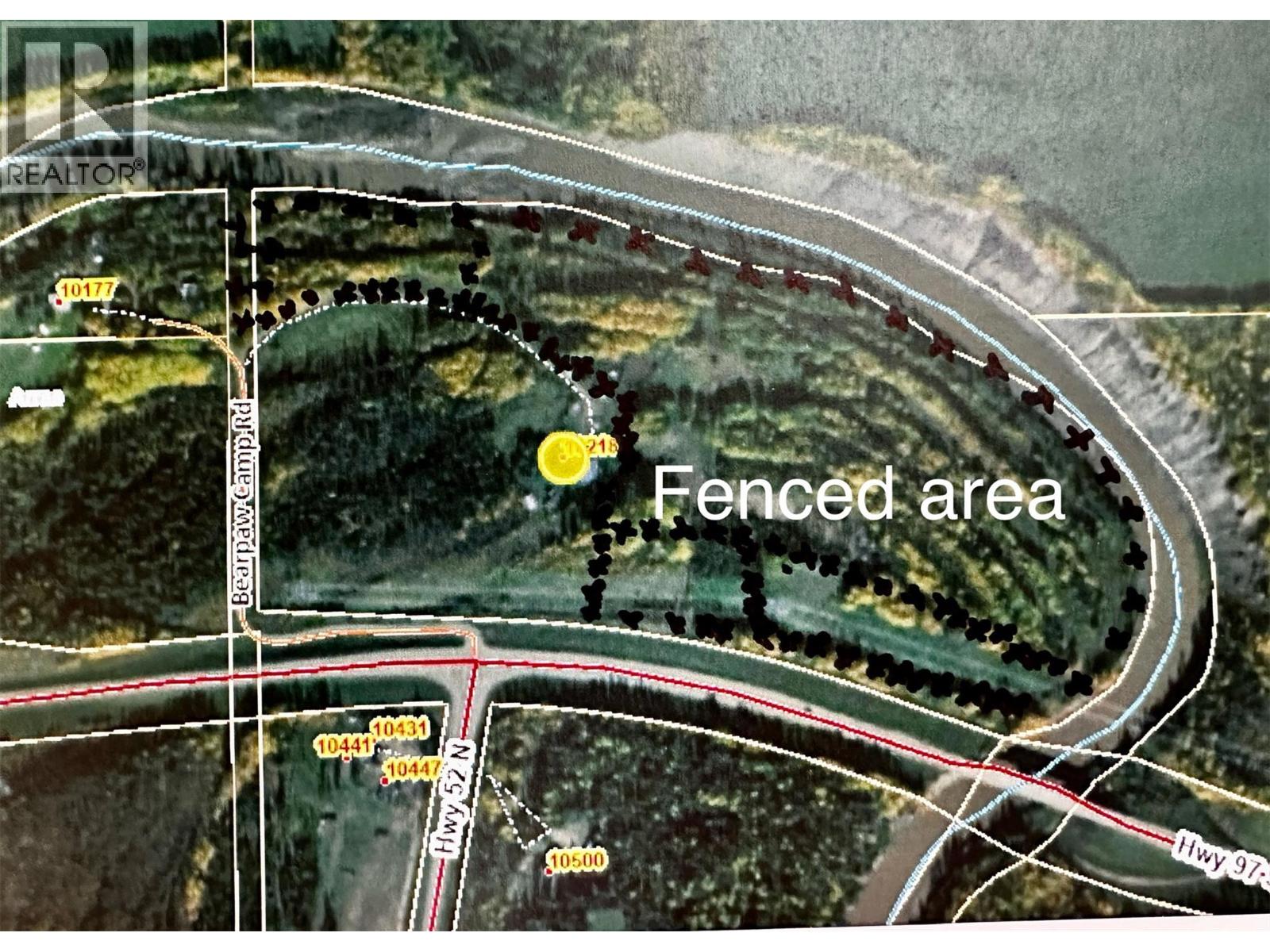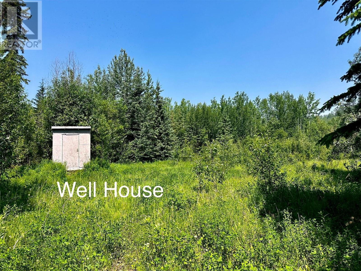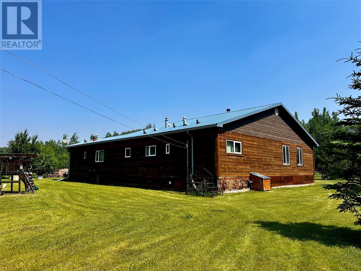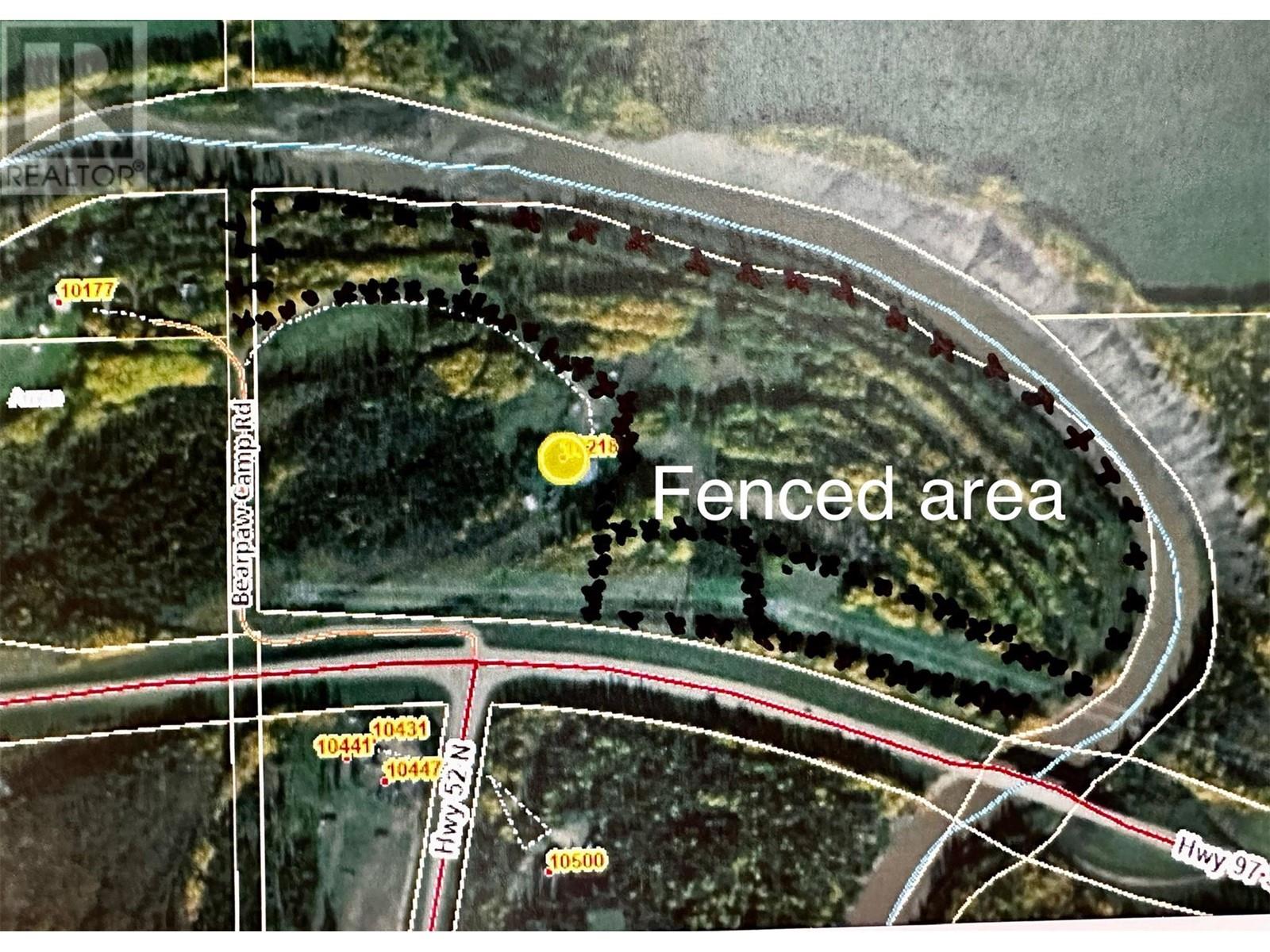43.4 ACRES bordering the Kiskatinaw River, fenced for horses with a 1970 sq ft home offering 5 bdms + 1.5 baths. Located in the Devereaux School/Arras catchment this one level “Ranch Style” Home boasts a western feel. Triple glaze windows throughout, vaulted ceiling in the spacious 2010 addition (blue prints on file), large entry with plenty of closets/storage, including a walk in pantry. If Rustic is your charm, you will appreciate the beautiful 14’ X 35’ covered deck with log railings, along with the gates & corral. Mature timber, NO hauling water, sandy soil which dries quickly (no gumbo) and access to the river for those hot summer days. Previous levelled area for riding arena (just put up your panels). New water pump 2024, Furnace 2021, propane tank owned. If you appreciate nature, like a ranch feel & want a property that offers a little of everything, be sure to view. Contact for more Information. (id:56537)
Contact Don Rae 250-864-7337 the experienced condo specialist that knows Single Family. Outside the Okanagan? Call toll free 1-877-700-6688
Amenities Nearby : Schools
Access : Highway access
Appliances Inc : Refrigerator, Dishwasher, Range - Electric, Washer & Dryer
Community Features : Rural Setting
Features : -
Structures : -
Total Parking Spaces : -
View : -
Waterfront : Waterfront on river
Zoning Type : Agricultural
Architecture Style : -
Bathrooms (Partial) : 1
Cooling : -
Fire Protection : -
Fireplace Fuel : -
Fireplace Type : -
Floor Space : -
Flooring : Laminate
Foundation Type : See Remarks
Heating Fuel : Electric, Wood
Heating Type : Stove, See remarks
Roof Style : Unknown
Roofing Material : Metal
Sewer : Septic tank
Utility Water : Cistern
4pc Bathroom
: Measurements not available
Bedroom
: 9'10'' x 9'7''
Bedroom
: 9'10'' x 9'8''
Bedroom
: 11'5'' x 7'4''
Bedroom
: 10'0'' x 6'8''
2pc Ensuite bath
: Measurements not available
Primary Bedroom
: 10'5'' x 13'0''
Pantry
: 6'2'' x 6'8''
Foyer
: 9'3'' x 10'5''
Living room
: 16'6'' x 13'0''
Kitchen
: 13'0'' x 10'2''


