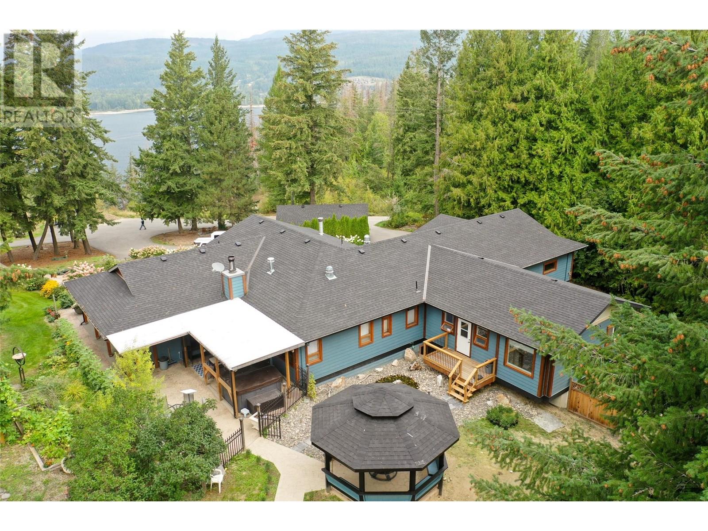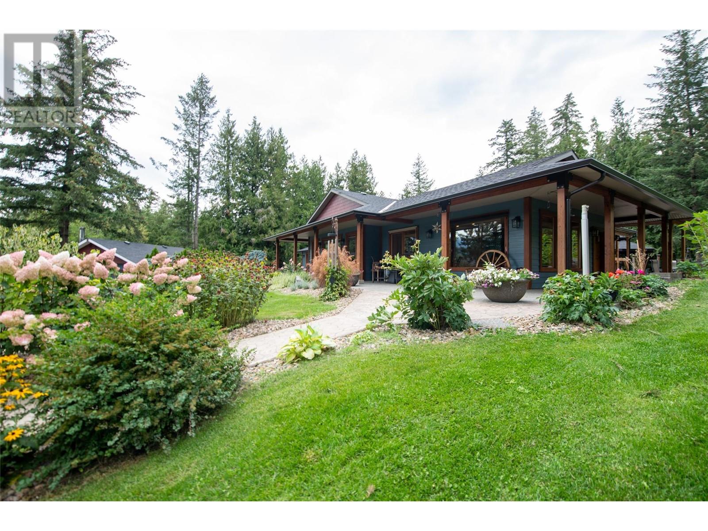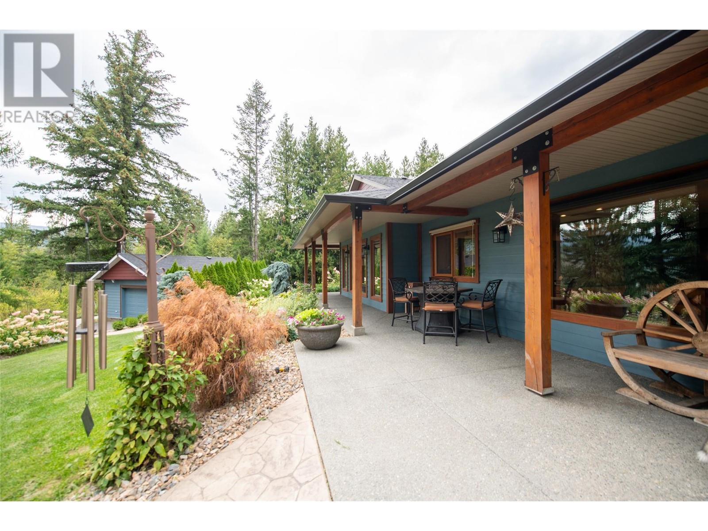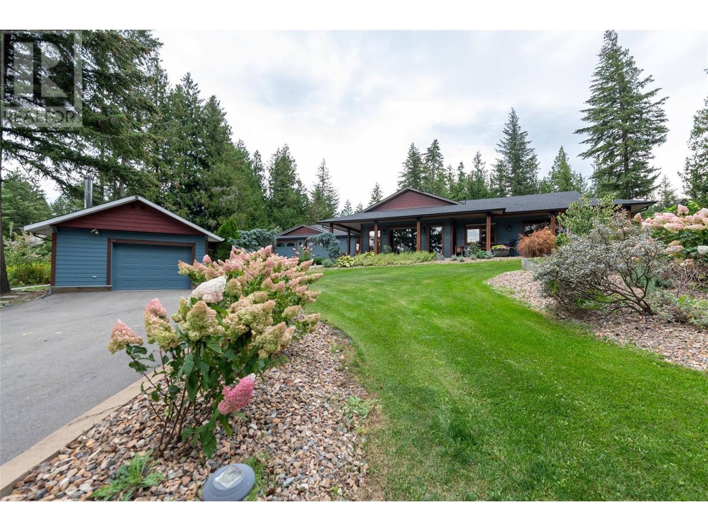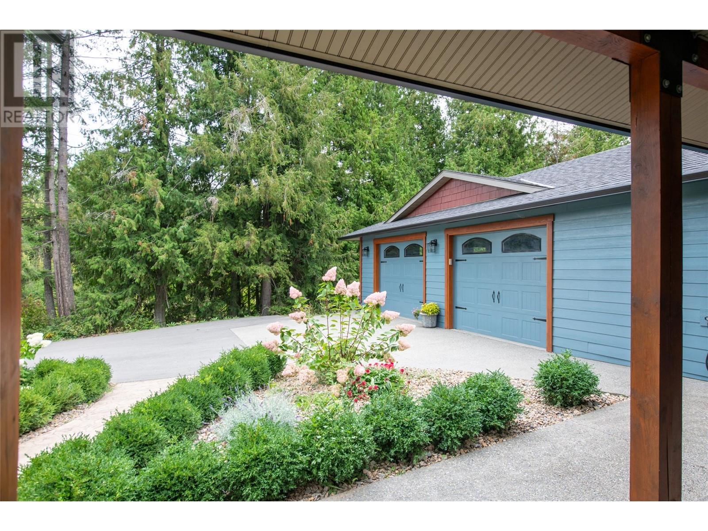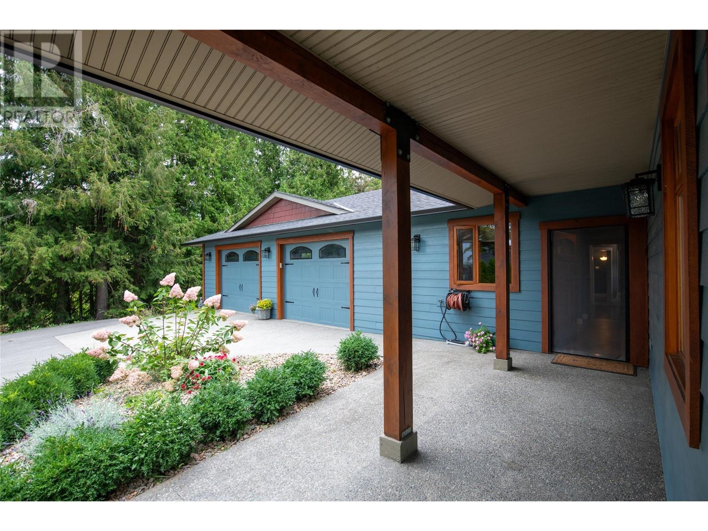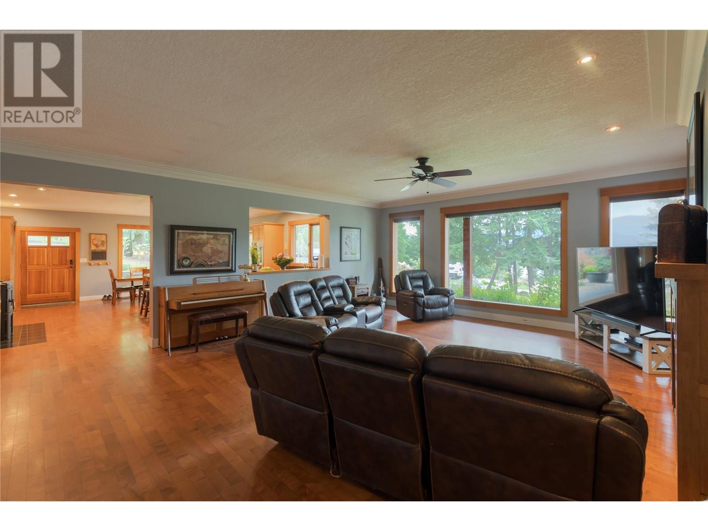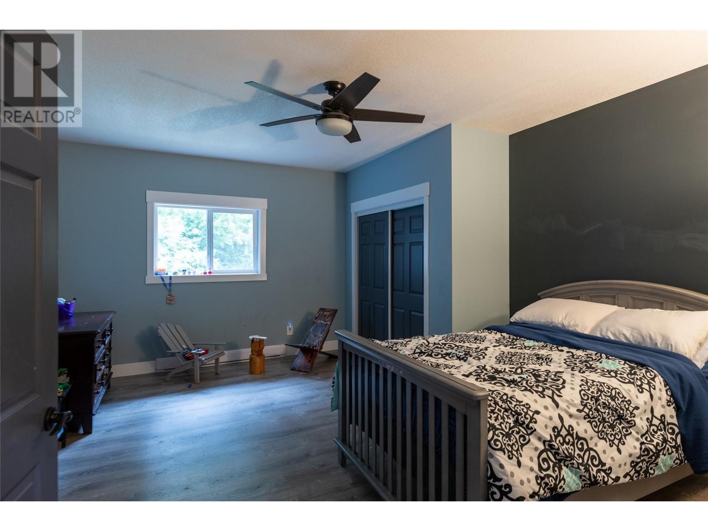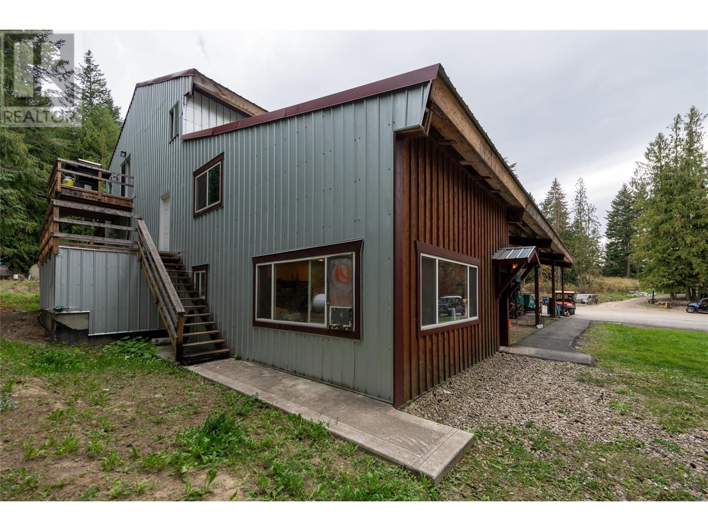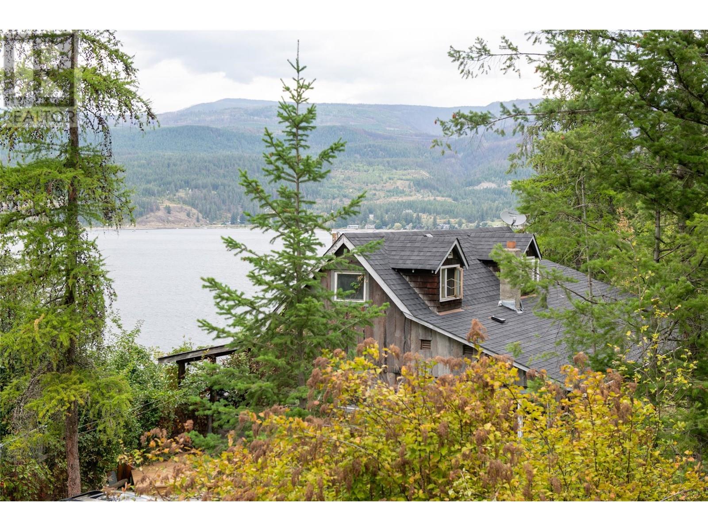**Experience Your Dream Private Estate in the Mountains** Welcome to your idyllic retreat overlooking the stunning Shuswap Lake. This exquisite 25+ acre property perfectly combines luxury living with self-sustainability. At the heart of this estate is a beautifully crafted 3,624 sq ft home featuring 3 spacious bedrooms and 2.5 baths. Relax on your expansive patio and soak in the sweeping lake views, surrounded by tranquility and natural beauty. Additional features include: - A remarkable 80' x 36' two-story shop with income potential and office - A charming secondary rental home boasting spectacular lake views - A horse barn and a convenient storage sheds - 3 full service sites, and 5 partial service RV sites with a cook house for guests or rental opportunities. This property is perfect for those desiring a self-sufficient lifestyle or seeking to generate rental income. With a harmonious mix of wooded areas and clearings, the possibilities for your mountain homestead are endless. Don't miss out on this rare opportunity to own your piece of paradise. Contact your agent today to schedule a viewing and experience the serenity of this exceptional mountain retreat! (id:56537)
Contact Don Rae 250-864-7337 the experienced condo specialist that knows Single Family. Outside the Okanagan? Call toll free 1-877-700-6688
Amenities Nearby : Recreation, Schools
Access : Easy access
Appliances Inc : Refrigerator, Dishwasher, Cooktop - Gas, Microwave, See remarks, Washer & Dryer, Oven - Built-In
Community Features : Rural Setting
Features : Private setting, Treed, Central island
Structures : -
Total Parking Spaces : 3
View : Lake view, Mountain view
Waterfront : -
Architecture Style : Bungalow
Bathrooms (Partial) : 1
Cooling : -
Fire Protection : -
Fireplace Fuel : Propane
Fireplace Type : Unknown
Floor Space : -
Flooring : Laminate, Wood, Tile
Foundation Type : -
Heating Fuel : Electric, Wood
Heating Type : Baseboard heaters, Stove, See remarks
Roof Style : Unknown
Roofing Material : Asphalt shingle
Sewer : Septic tank
Utility Water : Well
Playroom
: 26'11'' x 13'5''
Den
: 11'3'' x 10'1''
2pc Bathroom
: Measurements not available
3pc Bathroom
: Measurements not available
4pc Ensuite bath
: Measurements not available
Bedroom
: 22'9'' x 12'11''
Bedroom
: 16'1'' x 12'10''
Den
: 16'1'' x 12'10''
Living room
: 24'3'' x 20'5''
Kitchen
: 23'4'' x 20'11''
Primary Bedroom
: 19'6'' x 15'9''



