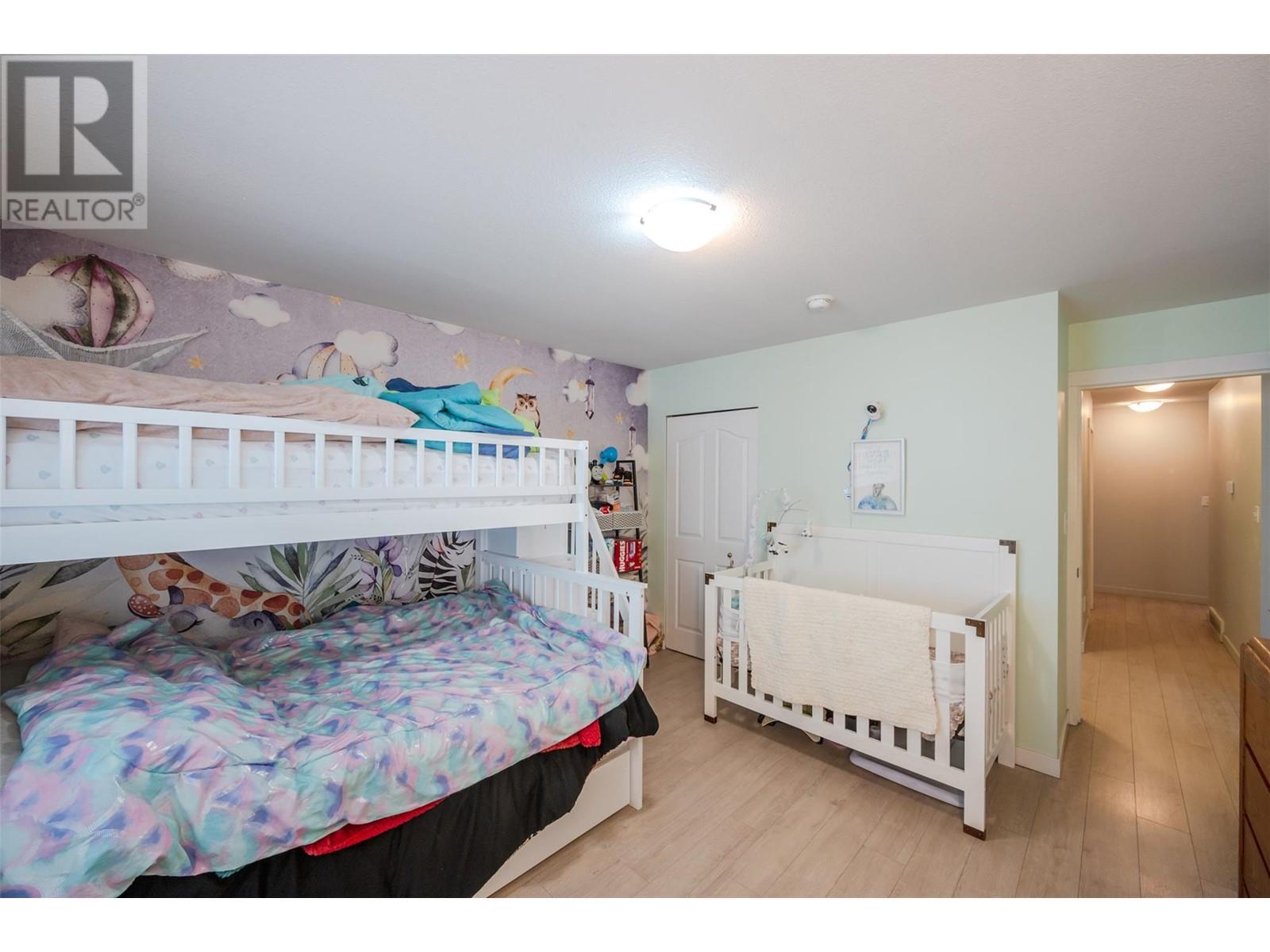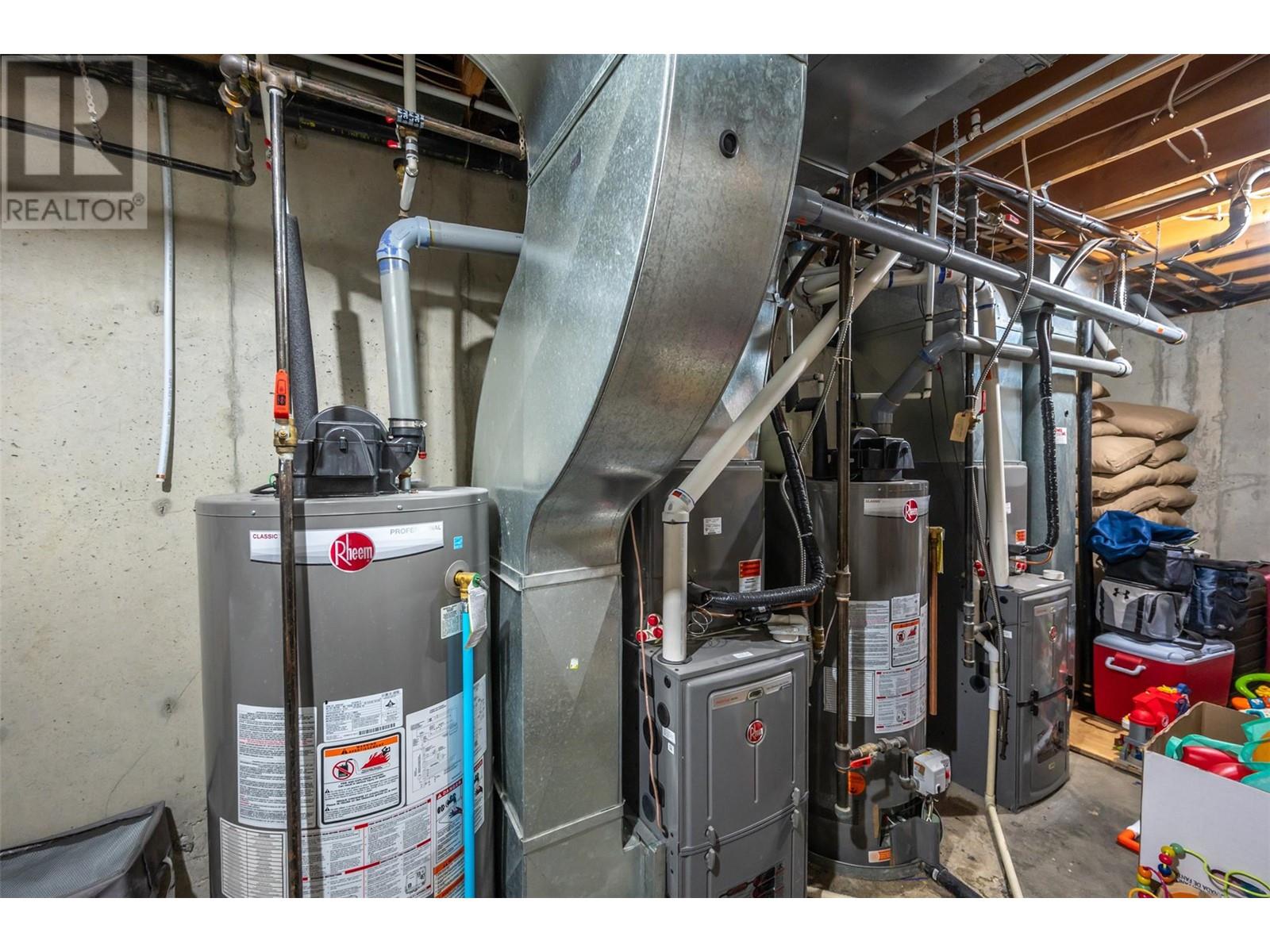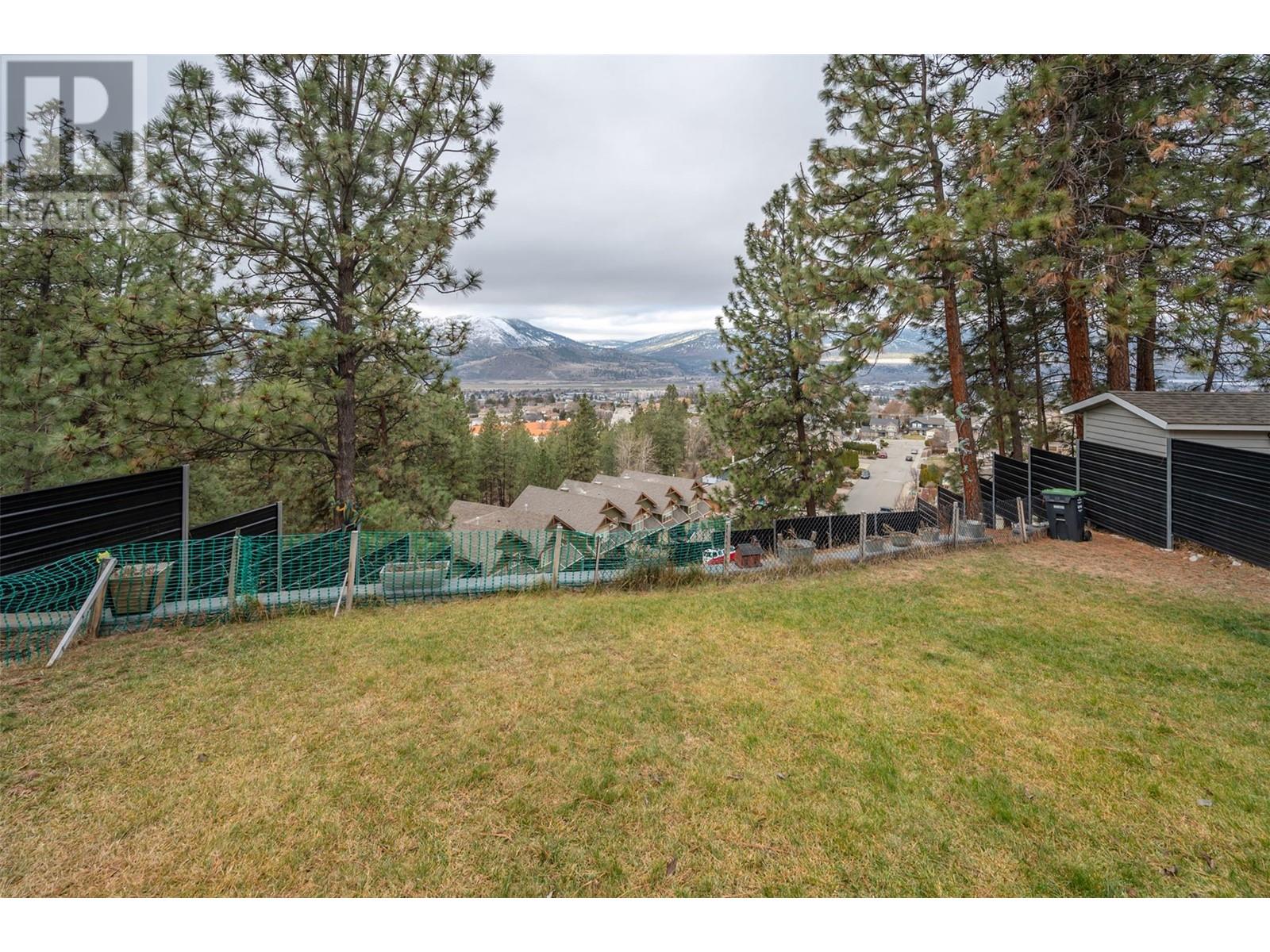This well-maintained and updated 4,400 sq ft home located on a highly desirable Crescent, featuring a unique layout with three self-contained living areas. Perfect for a large family, multigenerational living, or generating revenue. The property currently serves as a two-family home and includes an additional highly rated 1,400 sq ft, 3-bedroom, 2-bathroom short-term rental suite. The suite is a single-level rancher designed for wheelchair accessibility and mobility challenges. The second living area has its own private ground level entrance consisting of 2 bedrooms and 2 bathrooms which include a private 535 sq ft primary bedroom area on a second floor. The great room area is highlighted by beautiful views, modern kitchen, and seamless access to a spacious usable deck. The lower level is a nonconforming 2-bedroom daylight basement suite with a full kitchen, separate laundry and leads onto a large concrete patio with a hot tub, gazebo, and fully fenced yard. Enjoy an abundance of open parking and the convenience of a double attached garage. Some recent renovations include roof, concrete patio, fencing, removal of outdated plumbing and complete replacement of the HVAC system. All measurements are approximate, and Buyer(s) should verify if important. Click the PLAY BUTTON above for a 3D interactive photo floor plan. (id:56537)
Contact Don Rae 250-864-7337 the experienced condo specialist that knows Single Family. Outside the Okanagan? Call toll free 1-877-700-6688
Amenities Nearby : Park, Recreation, Schools
Access : -
Appliances Inc : Refrigerator, Cooktop, Dishwasher, Dryer, Range - Gas, Microwave, Washer, Washer/Dryer Stack-Up, Oven - Built-In
Community Features : -
Features : -
Structures : -
Total Parking Spaces : 2
View : Mountain view, Valley view, View (panoramic)
Waterfront : -
Zoning Type : Residential
Architecture Style : Ranch
Bathrooms (Partial) : 1
Cooling : Central air conditioning
Fire Protection : -
Fireplace Fuel : Gas,Wood
Fireplace Type : Unknown,Conventional
Floor Space : -
Flooring : -
Foundation Type : -
Heating Fuel : -
Heating Type : Forced air
Roof Style : Unknown
Roofing Material : Asphalt shingle
Sewer : Municipal sewage system
Utility Water : Municipal water
Dining room
: 15'10'' x 12'5''
Kitchen
: 13'11'' x 14'11''
Kitchen
: 11'6'' x 10'5''
Bedroom
: 13'9'' x 12'8''
4pc Ensuite bath
: Measurements not available
4pc Bathroom
: Measurements not available
Bedroom
: 14' x 10'5''
Bedroom
: 15'1'' x 10'1''
Mud room
: 12'1'' x 6'2''
4pc Bathroom
: Measurements not available
Laundry room
: 11'2'' x 7'5''
Bedroom
: 14'6'' x 12'2''
Family room
: 16'2'' x 15'9''
Dining room
: 11'11'' x 14'
Dining nook
: 11'2'' x 12'10''
5pc Ensuite bath
: Measurements not available
Primary Bedroom
: 14'7'' x 14'1''
3pc Bathroom
: Measurements not available
Utility room
: 23' x 9'4''
Kitchen
: 10'11'' x 12'
Dining room
: 7'4'' x 12'
Recreation room
: 14'10'' x 15'6''
Bedroom
: 11'10'' x 10'9''
Bedroom
: 10'8'' x 14'1''
Living room
: 12'8'' x 12'2''





















































