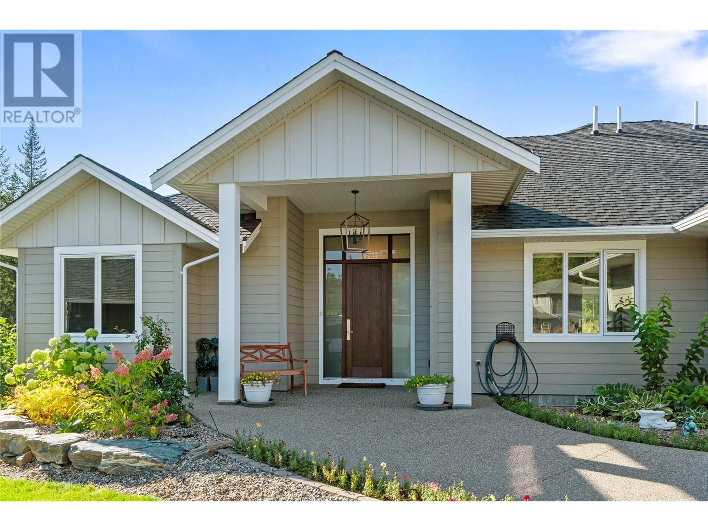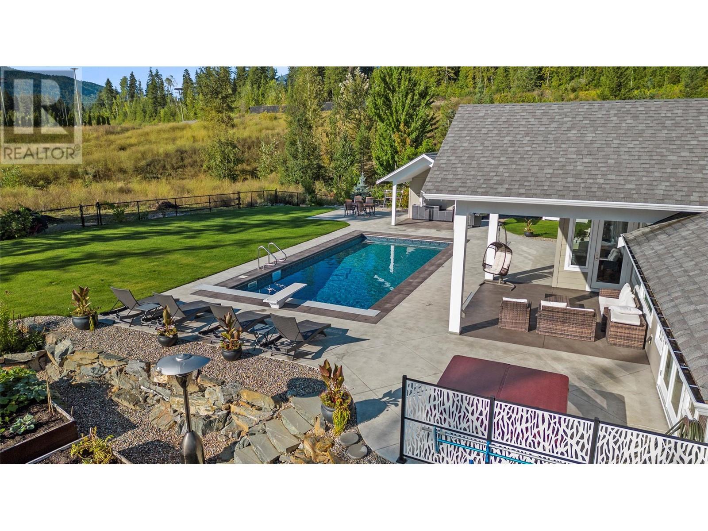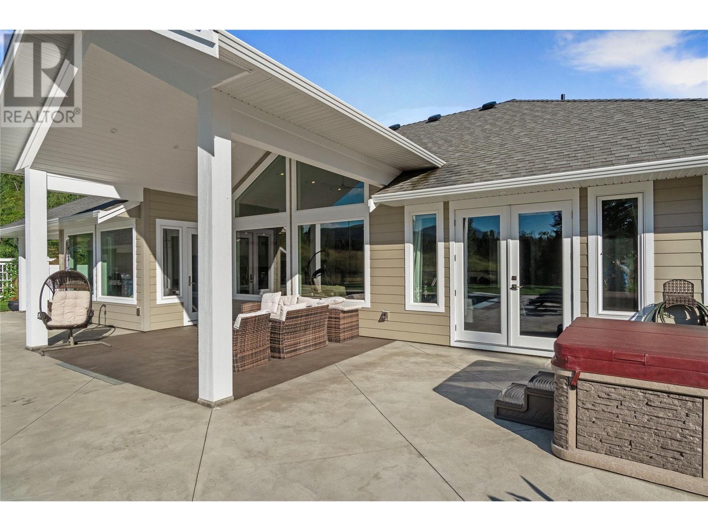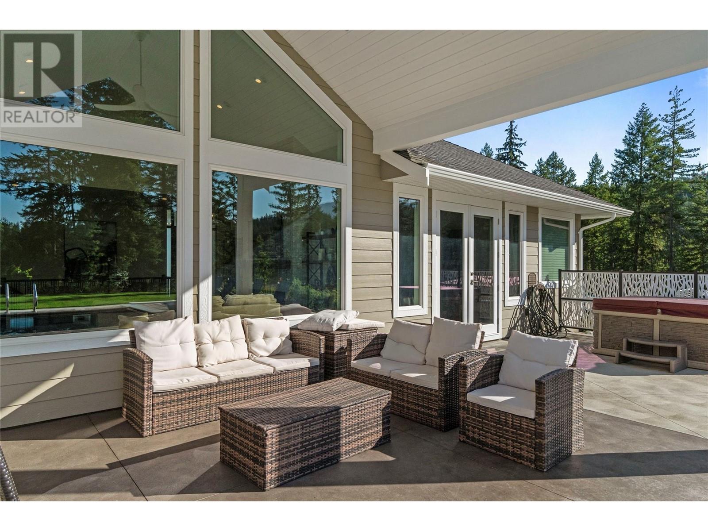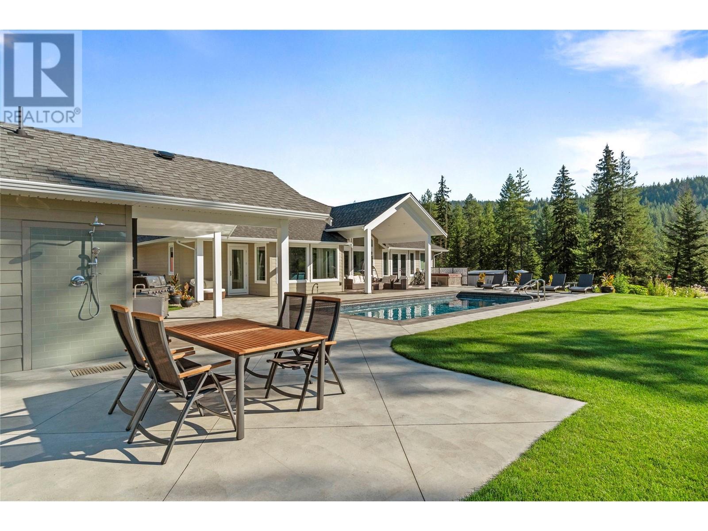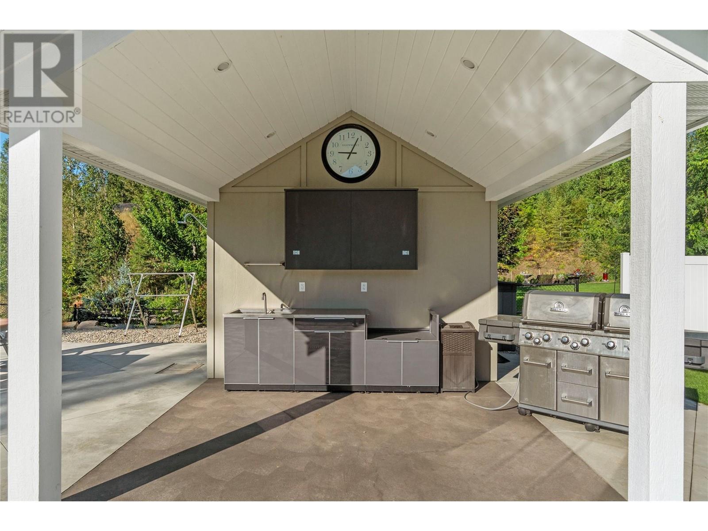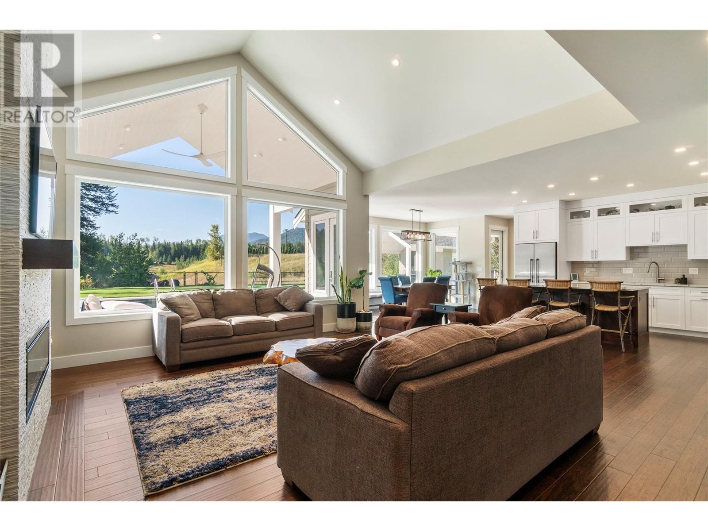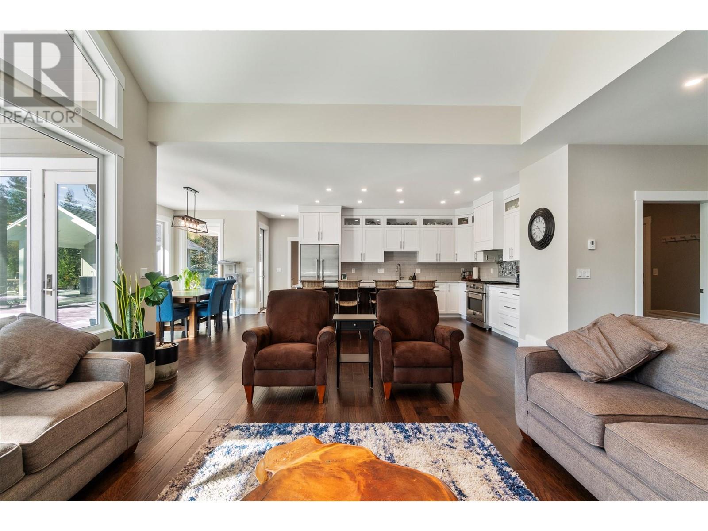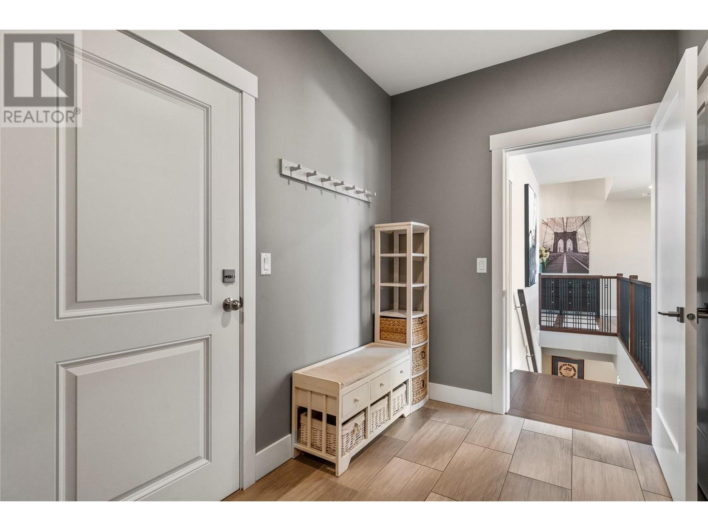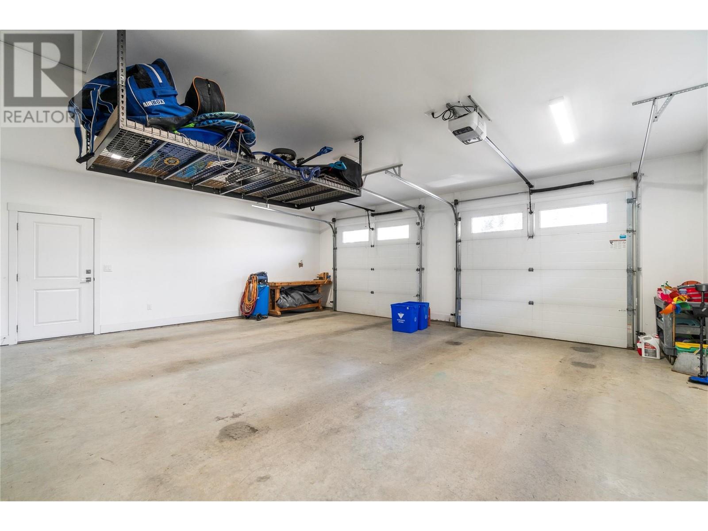Exquisite custom-built residence situated on half an acre in a private cul-de-sac location. This impressive 5-bedroom, 3-bathroom home offers unparalleled craftsmanship and exceptional amenities. The main floor features an expansive open-concept layout with a chef's kitchen, high-end stainless steel appliances, and a refined dining area. The luxurious primary suite boasts a grand walk-in closet and a spa-like 5-piece ensuite, with convenient access to the hot tub through French doors. Perfect for entertaining, the lower level showcases a mini bar for your games room, another large space for a future media room, access to an outdoor patio, and additional well-appointed bedrooms. Outside, the private backyard retreat includes beautifully landscaped gardens, a salt water heated pool and pool house with outdoor kitchen, and another bathroom with outdoor shower. Property backs onto green space which includes dog park, walking trials and Loftus Lake. This exceptional property epitomizes elegance and luxury living at its finest. (id:56537)
Contact Don Rae 250-864-7337 the experienced condo specialist that knows Single Family. Outside the Okanagan? Call toll free 1-877-700-6688
Amenities Nearby : Golf Nearby, Park
Access : Easy access
Appliances Inc : -
Community Features : -
Features : Cul-de-sac, Level lot, Central island
Structures : -
Total Parking Spaces : 2
View : Mountain view
Waterfront : -
Architecture Style : Ranch
Bathrooms (Partial) : 0
Cooling : Central air conditioning
Fire Protection : -
Fireplace Fuel : Electric
Fireplace Type : Unknown
Floor Space : -
Flooring : Carpeted, Laminate, Mixed Flooring, Other, Wood, Tile
Foundation Type : -
Heating Fuel : -
Heating Type : Forced air, See remarks
Roof Style : Unknown
Roofing Material : Asphalt shingle
Sewer : Municipal sewage system
Utility Water : Community Water User's Utility
Bedroom
: 12'1'' x 11'6''
5pc Ensuite bath
: 6'5'' x 18'
3pc Bathroom
: 6'5'' x 8'2''
Recreation room
: 24'3'' x 24'4''
Den
: 9'11'' x 7'11''
Family room
: 21'7'' x 17'10''
Bedroom
: 15'11'' x 10'9''
Bedroom
: 15'11'' x 13'2''
5pc Bathroom
: 8'11'' x 14'
Primary Bedroom
: 14' x 14'6''
Living room
: 17'7'' x 23'
Laundry room
: 5'7'' x 10'
Kitchen
: 14'11'' x 15'2''
Foyer
: 9' x 14'11''
Dining room
: 14'11'' x 10'11''
Bedroom
: 14'6'' x 11'9''






