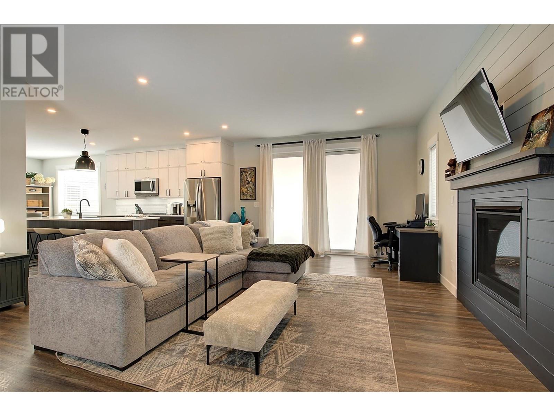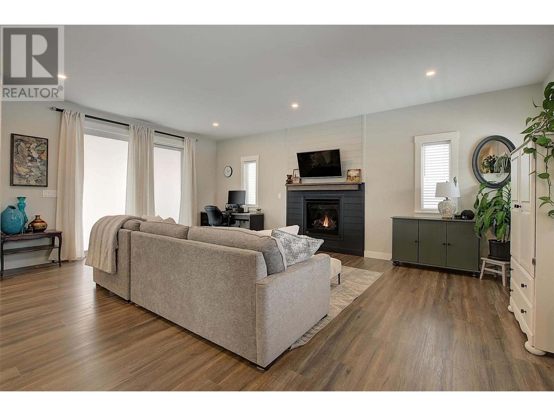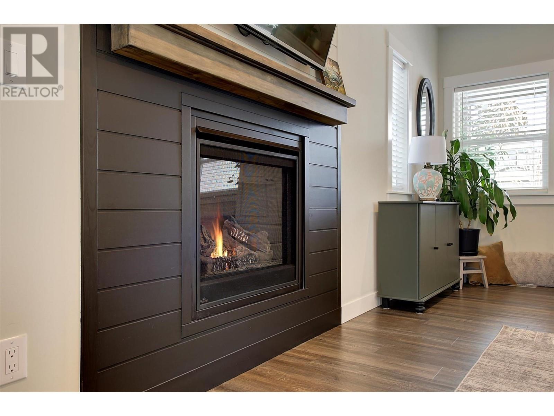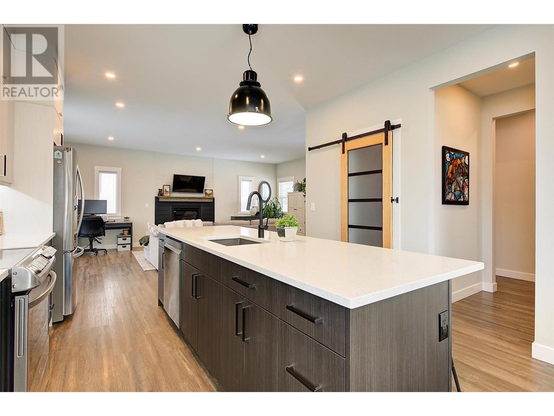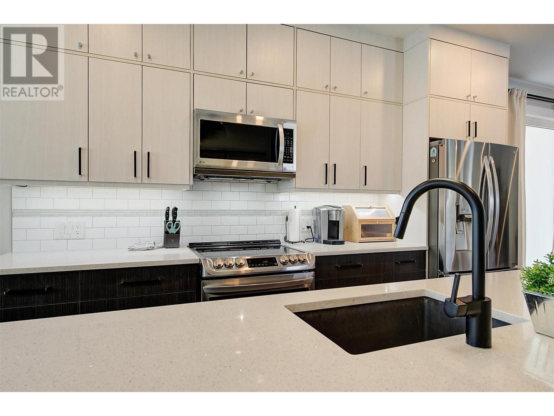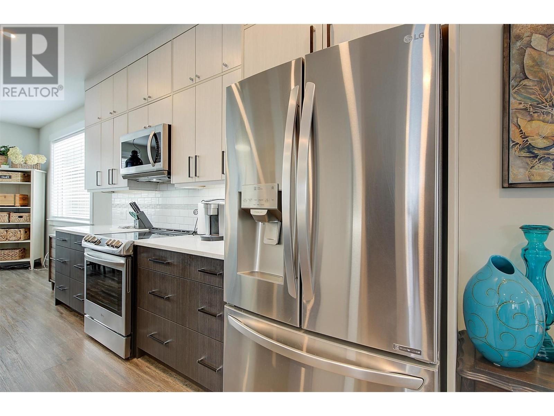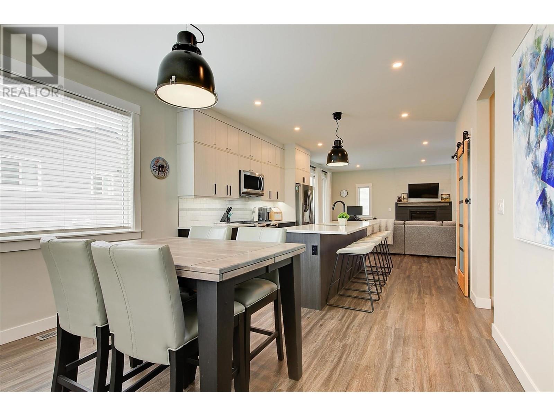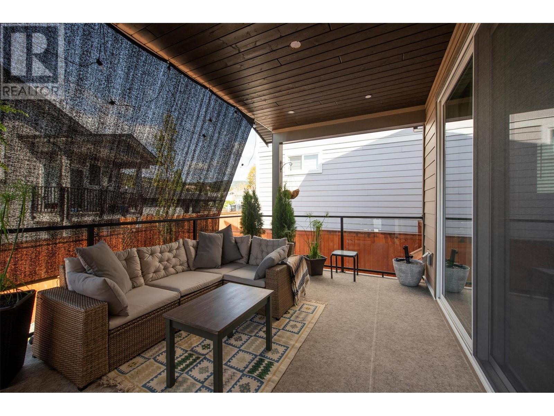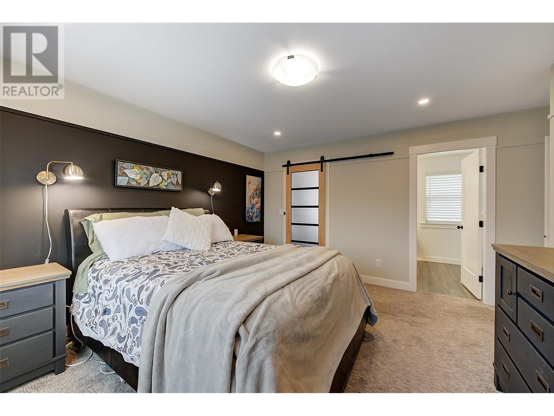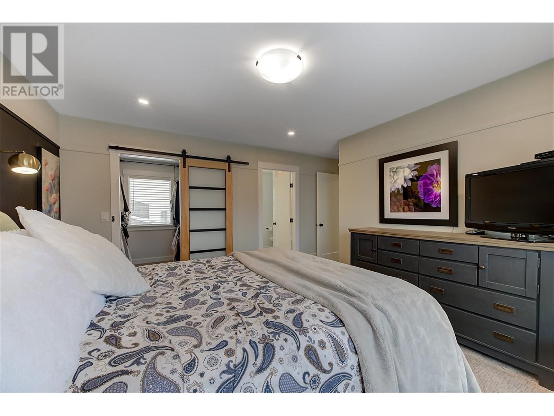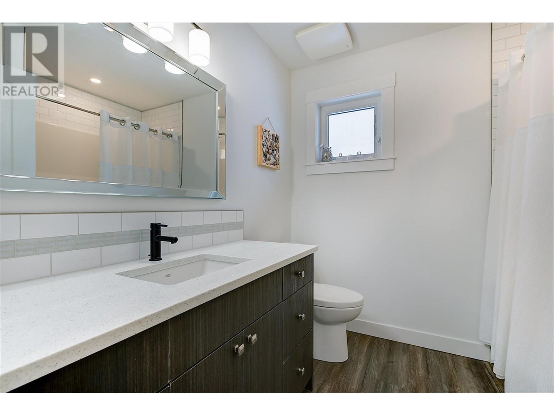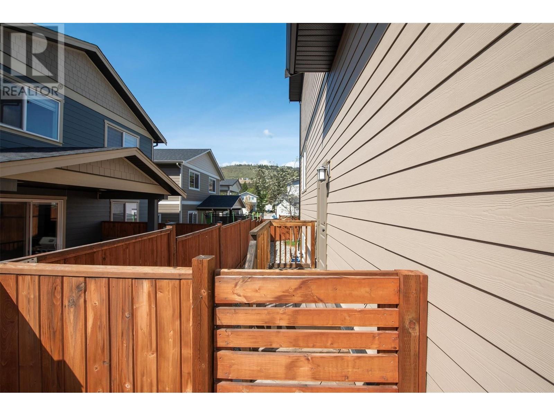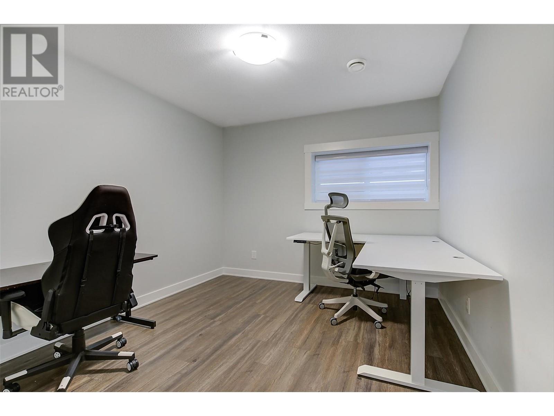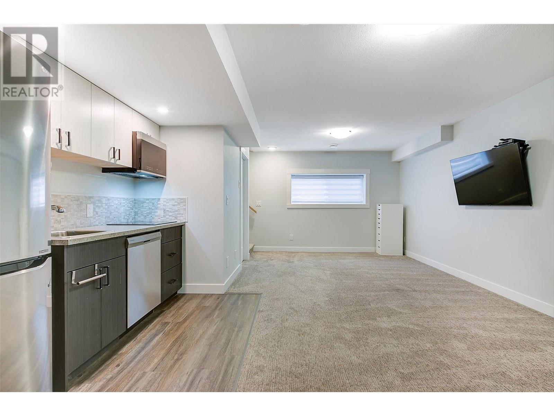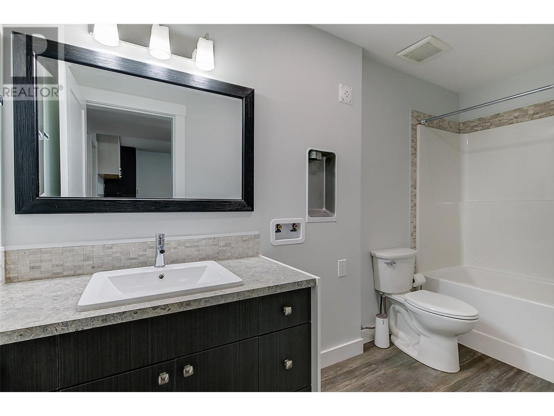Description
A rare chance to own a modern 2019-built home at this price point—located in one of the area's most family-friendly neighborhoods. Nestled on a quiet cul-de-sac, this well-designed home is just a short walk from Webber Elementary, parks, and trails. Inside, the spacious open kitchen features a massive island and quartz countertops—ideal for cooking and entertaining. Pride of ownership is evident throughout, with quality finishes and a meticulously maintained interior. A suite with a separate entrance adds flexibility—perfect for rental income or accommodating extended family. The lower-level suite includes two bedrooms and is roughed in for laundry. Enjoy multiple outdoor living spaces, including a large covered deck and a front porch that offers sun or shade at any time of day. The fully fenced, irrigated yard is perfect for kids, pets, or gardening. A 2-car garage plus additional parking for three more vehicles ensures space for tenants, guests, or extra storage. Central vac and gas stove rough-ins add convenience for future upgrades. Modern homes in this price range are hard to come by—schedule your showing today! (id:56537)







