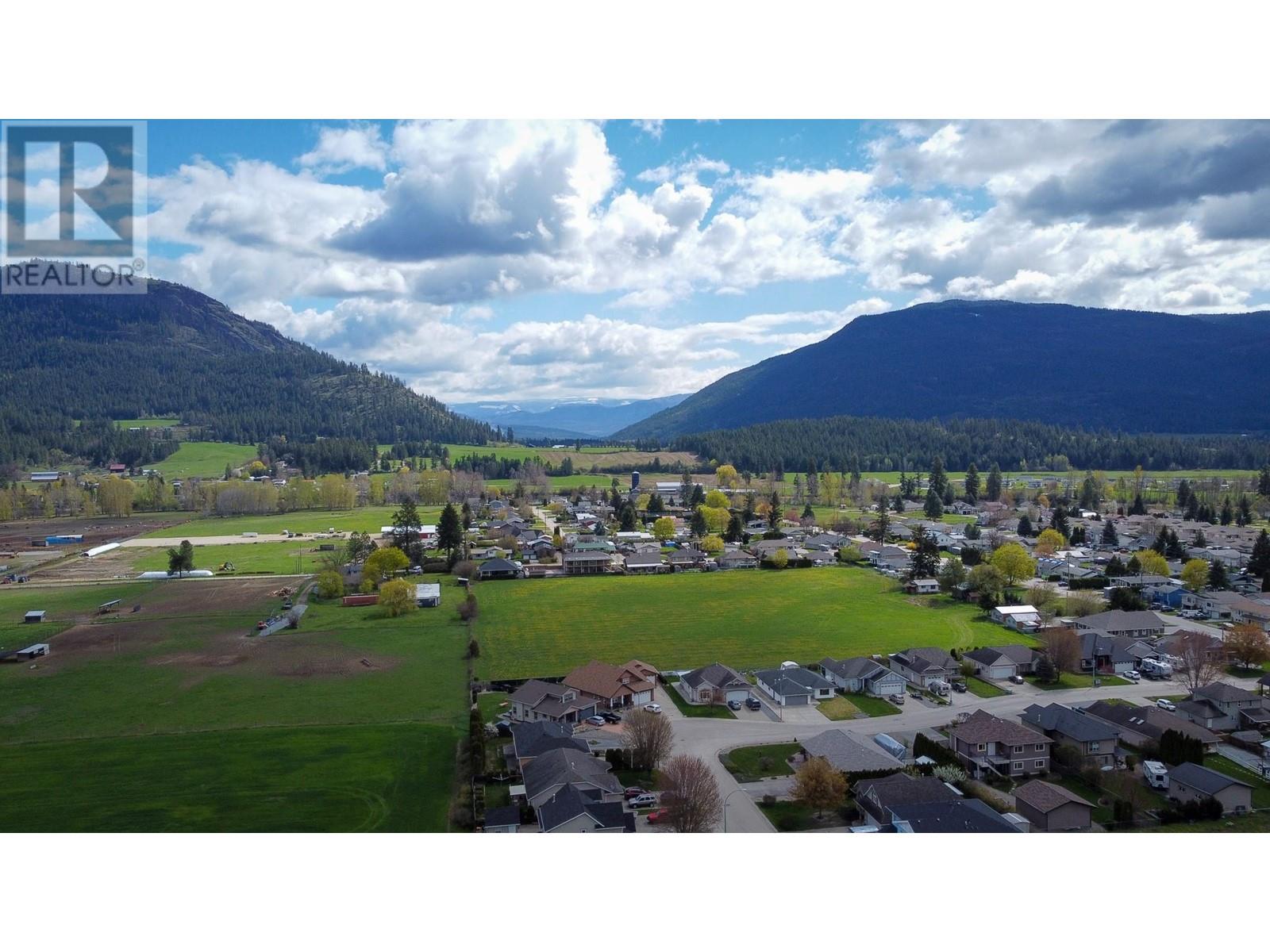Description
Welcome to Unit #2-2241 Heitman Road, Enderby — a fresh extension of an established subdivision in the heart of Enderby. This brand new 3-bedroom, 2.5-bath half duplex offers just over 1,542 sq ft of clean, modern living with quality craftsmanship throughout. With a bright open-concept main floor, stylish kitchen, and a single-car garage, this home is ideal for first-time buyers, young families, or anyone looking to downsize without giving up comfort and functionality. Enjoy sleek, contemporary finishes, including durable flooring, modern cabinetry, and well-appointed bathrooms designed for everyday ease. Upstairs you'll find all three bedrooms, including a spacious primary suite with a full ensuite and generous closet space. Thoughtfully designed to maximize layout and flow, every inch of this home has been put to good use. Located minutes from schools, parks, and the Shuswap River, and with the iconic Enderby Cliffs hike just a short drive away, this home offers a great blend of small-town charm and outdoor lifestyle. Move in and enjoy low-maintenance living in a welcoming North Okanagan community. New Home construction price is plus GST, however, if you are a first time home buyer you may be exempt - talk to your mortgage provider or accountant. (id:56537)















































































