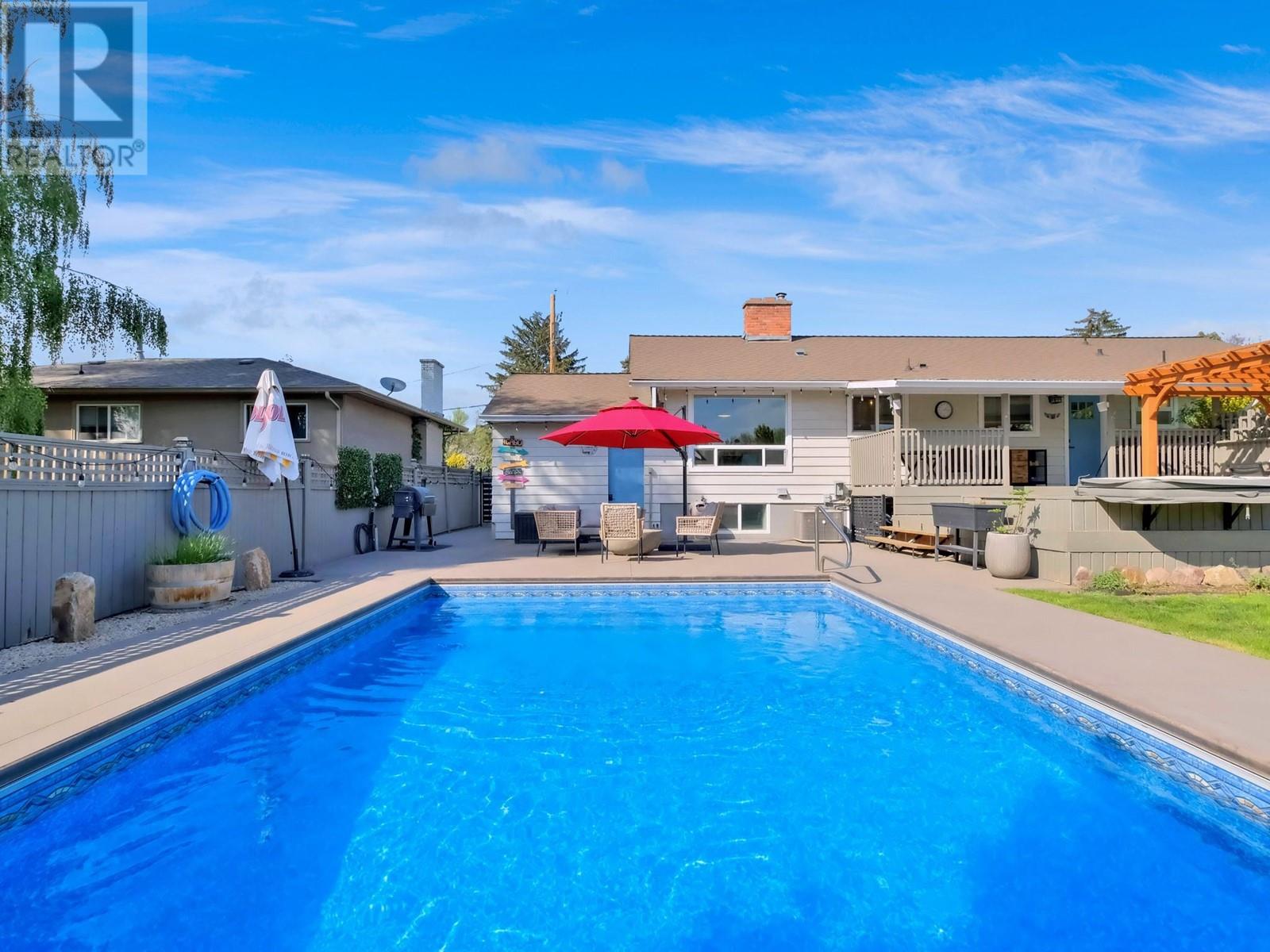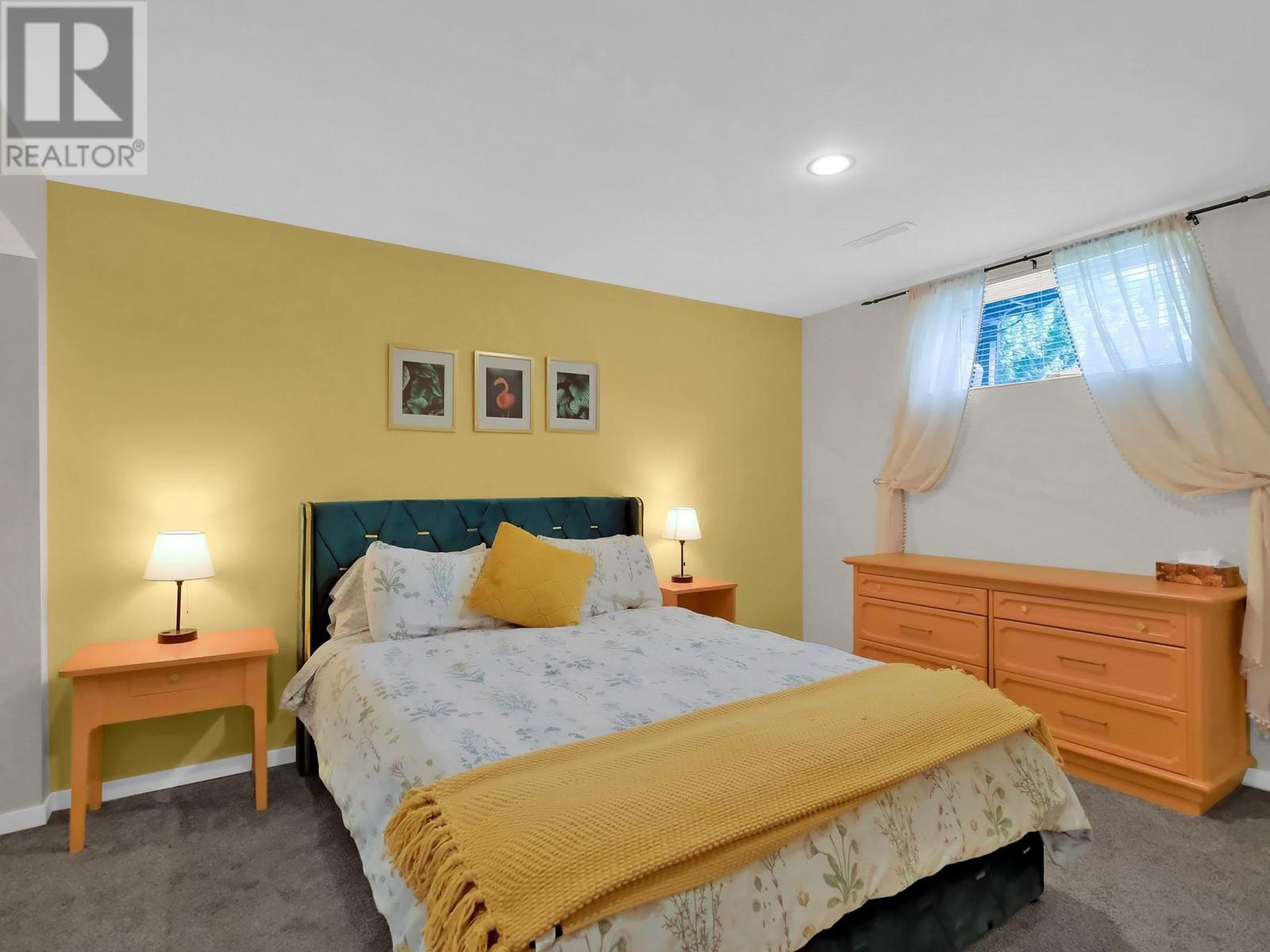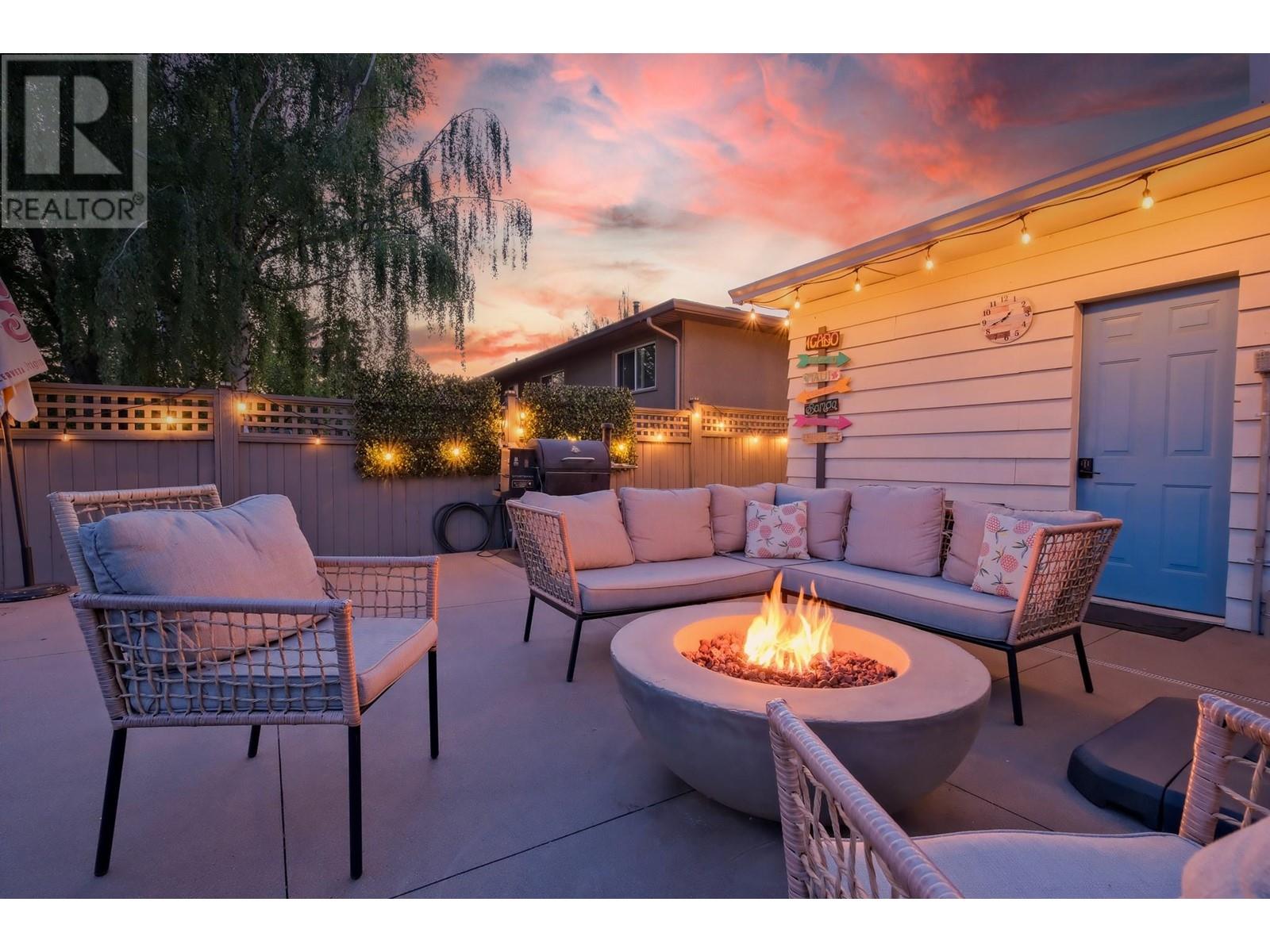Outdoor Entertainers Dream!! This beautifully updated 5 bedroom, 2.5 bathroom home offers incredible versatility and income potential with a fully legal 2 bedroom suite currently set up as a successful Airbnb. Recent updates including fresh paint, kitchen, furnace, air conditioning, and hot water tank. The main level features three bedrooms and 1.5 baths, with the powder room conveniently located just off the back deck - ideal for enjoying the pool and hot tub. A private secondary living area and dedicated laundry space are also located on the lower level for the main home. The lower level suite was renovated in 2023 and features its own entrance, laundry, yard, parking, and is a turnkey setup perfect for short-term rentals. Outside is your own private backyard oasis featuring a stunning pool (built in 2022) with an automatic cover, hot tub, pool deck, cozy firepit area, and a greenhouse for gardening. All of this in a fantastic central location that offers the convenience of city living with the peace and privacy of a quiet retreat. Don’t miss this unique investment and lifestyle opportunity! (id:56537)
Contact Don Rae 250-864-7337 the experienced condo specialist that knows Single Family. Outside the Okanagan? Call toll free 1-877-700-6688
Amenities Nearby : Recreation, Schools, Shopping
Access : -
Appliances Inc : Refrigerator, Dishwasher, Dryer, Range - Electric, Washer
Community Features : -
Features : Level lot
Structures : -
Total Parking Spaces : 1
View : -
Waterfront : -
Architecture Style : Ranch
Bathrooms (Partial) : 1
Cooling : Central air conditioning
Fire Protection : -
Fireplace Fuel : -
Fireplace Type : -
Floor Space : -
Flooring : -
Foundation Type : -
Heating Fuel : -
Heating Type : Forced air, See remarks
Roof Style : Unknown
Roofing Material : Asphalt shingle
Sewer : Municipal sewage system
Utility Water : Municipal water
Full bathroom
: Measurements not available
Kitchen
: 15'0'' x 12'5''
Bedroom
: 15'10'' x 12'7''
Bedroom
: 13'3'' x 12'6''
Family room
: 21'9'' x 12'10''
Living room
: 15'3'' x 11'3''
Dining room
: 12'8'' x 11'10''
Kitchen
: 15'1'' x 12'3''
Partial bathroom
: Measurements not available
Full bathroom
: Measurements not available
Bedroom
: 11'1'' x 10'8''
Bedroom
: 12'3'' x 10'7''
Primary Bedroom
: 15'3'' x 11'3''































































































































