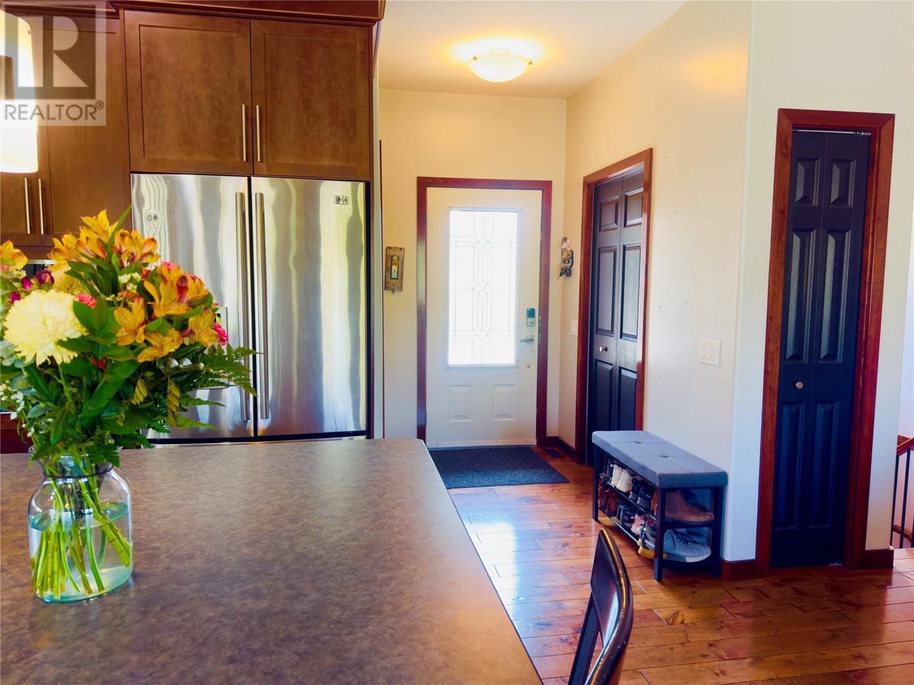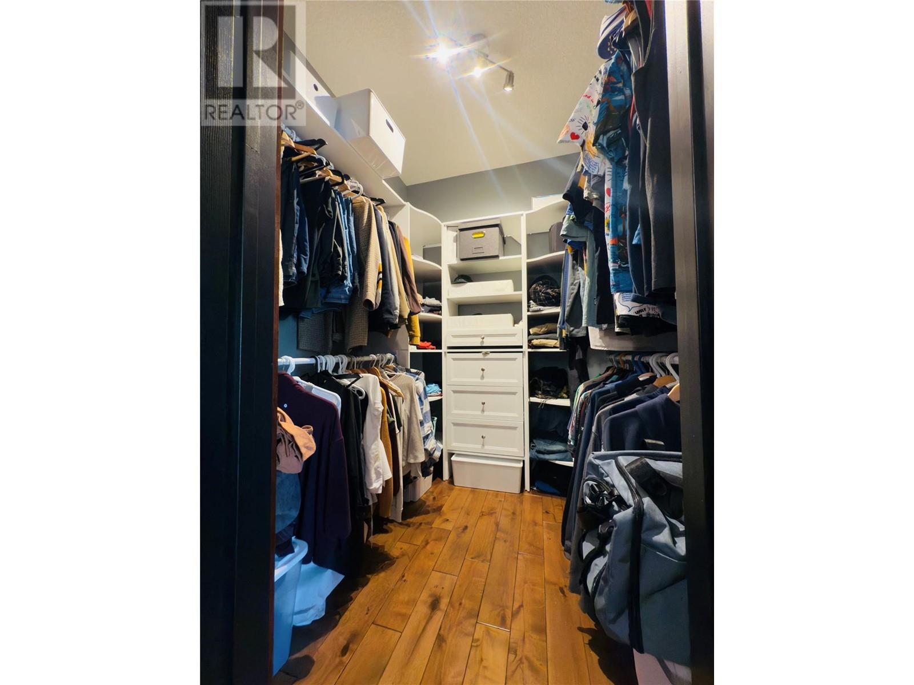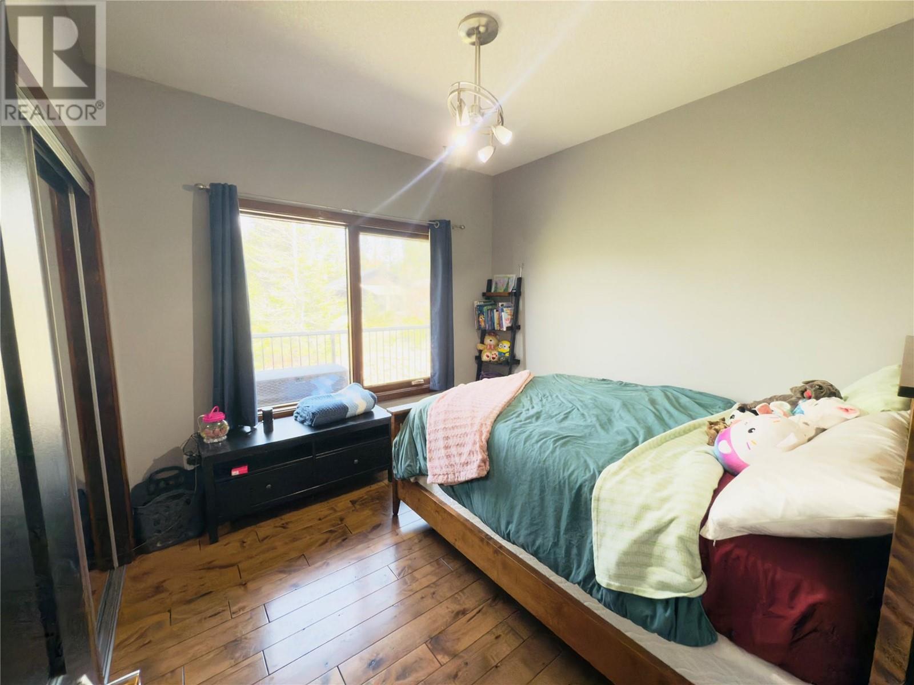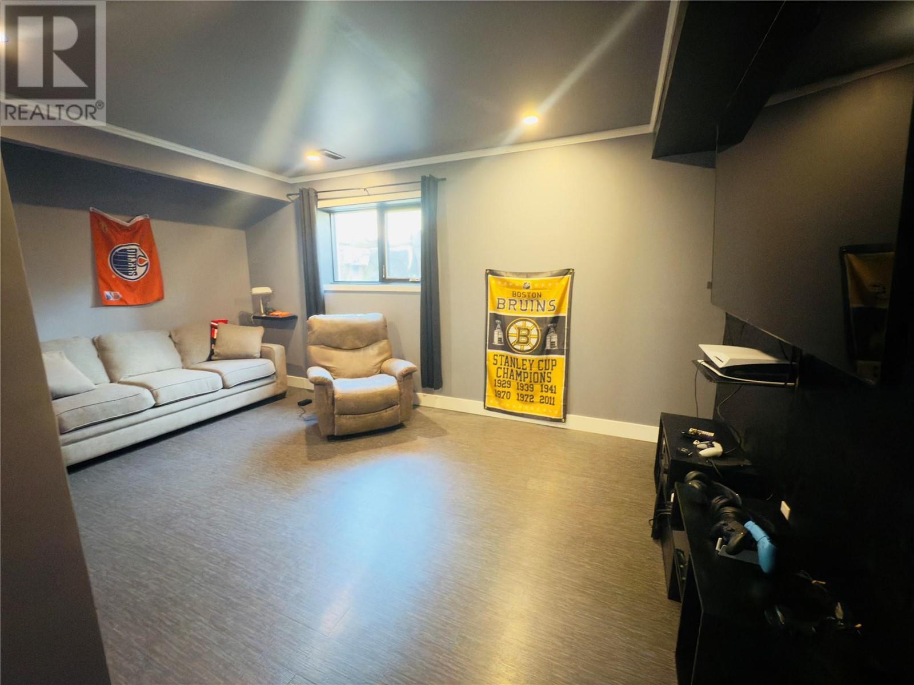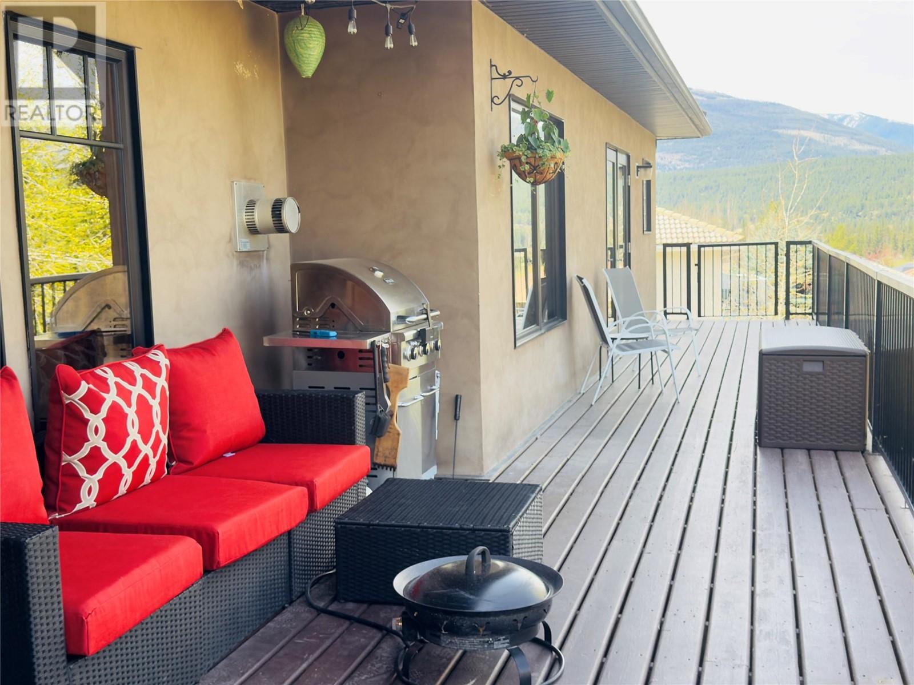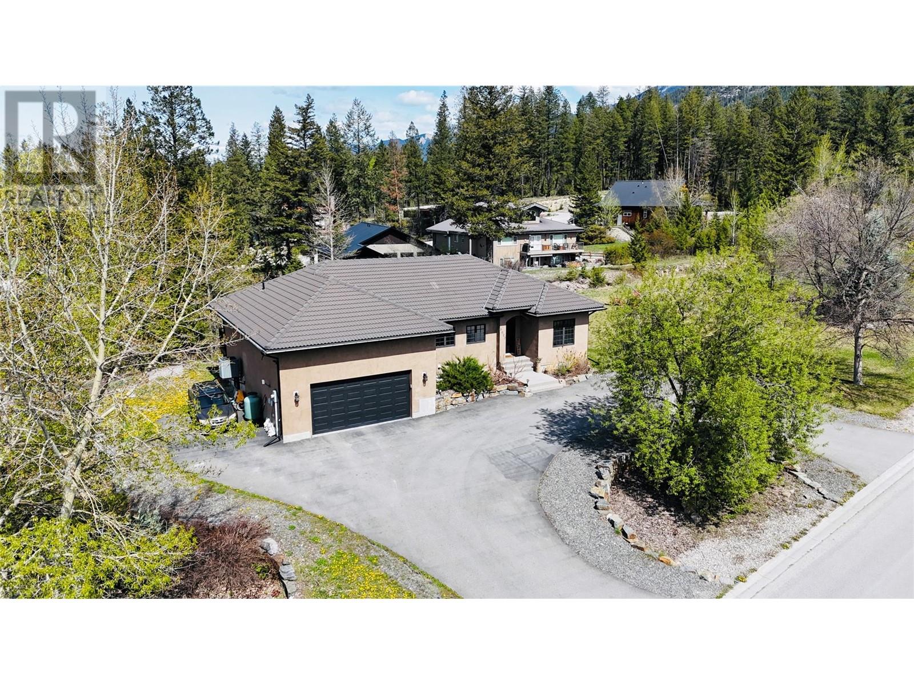Description
Welcome to Riverview Road, where comfort, space, and convenience come together in one of Fairmont’s most desirable locations. Set on a rare double lot and backing onto a serene creek, this well-crafted home offers quality finishes throughout and a layout designed for both everyday living and hosting guests. The main level features two spacious bedrooms and a den, with two more bedrooms in the fully finished basement—perfect for family, guests, or a home office setup. The open-concept living space is bright and welcoming, with attention to detail in every corner. Step outside to a peaceful back deck and take in the natural setting of creek water flowing by—ideal for morning coffee or evening relaxation. A standout feature of this home is the oversized 22 x 22 garage with extra-high ceilings, providing plenty of space for vehicles, storage, or even a workshop. Located within walking distance to all of Fairmont’s core amenities, including the grocery store, restaurants, and the golf courses. Only a quick drive away are the hot springs and ski hill. Whether you're looking for a full-time residence, a recreational getaway, or an investment, this Riverside gem offers the best of Fairmont living in a quiet, creekside setting. PLEASE NOTE: New hot water tank installed in May 2025, and floors can be refinished with the buyer's choice of stain upon closing. (id:56537)





