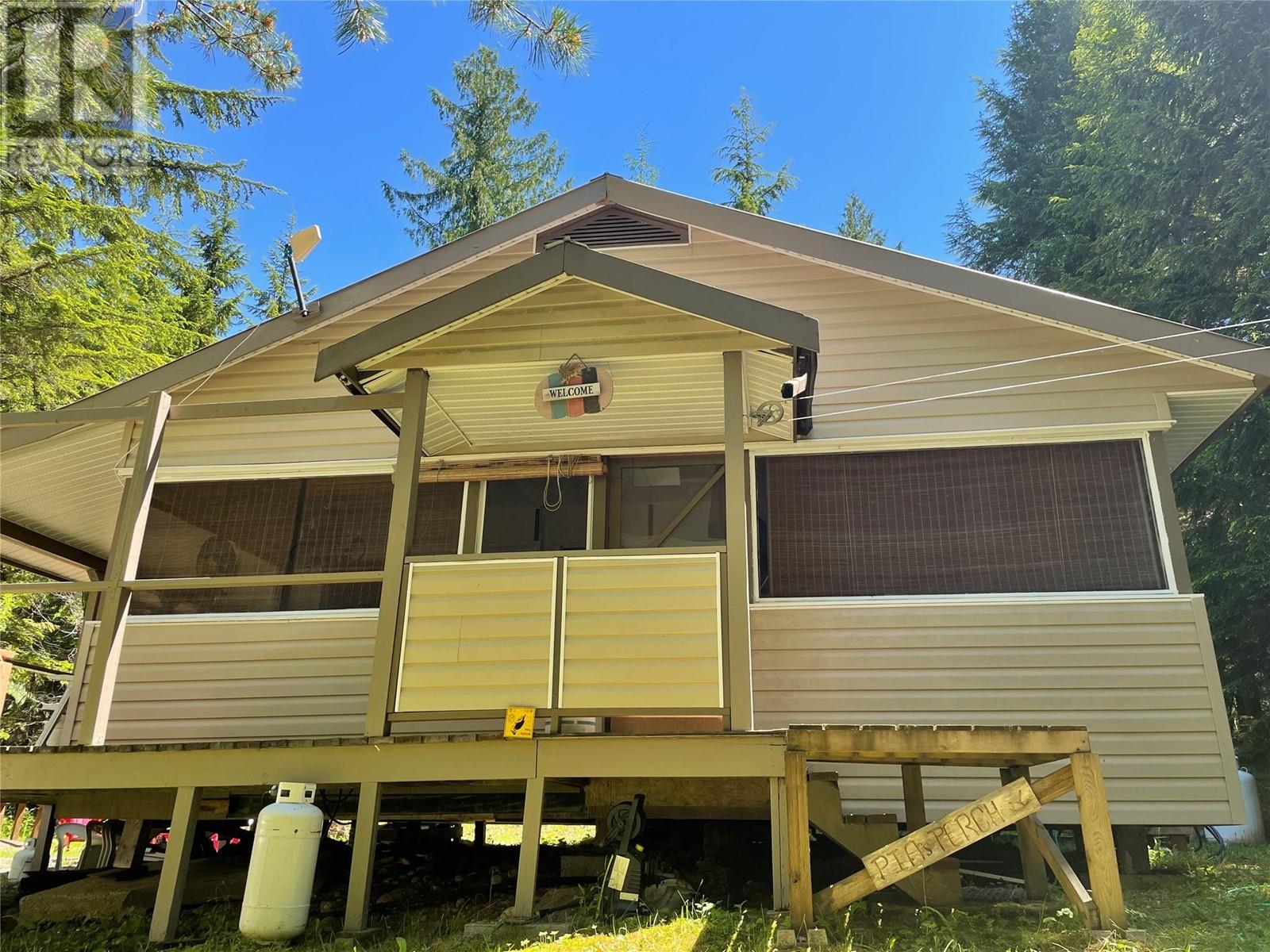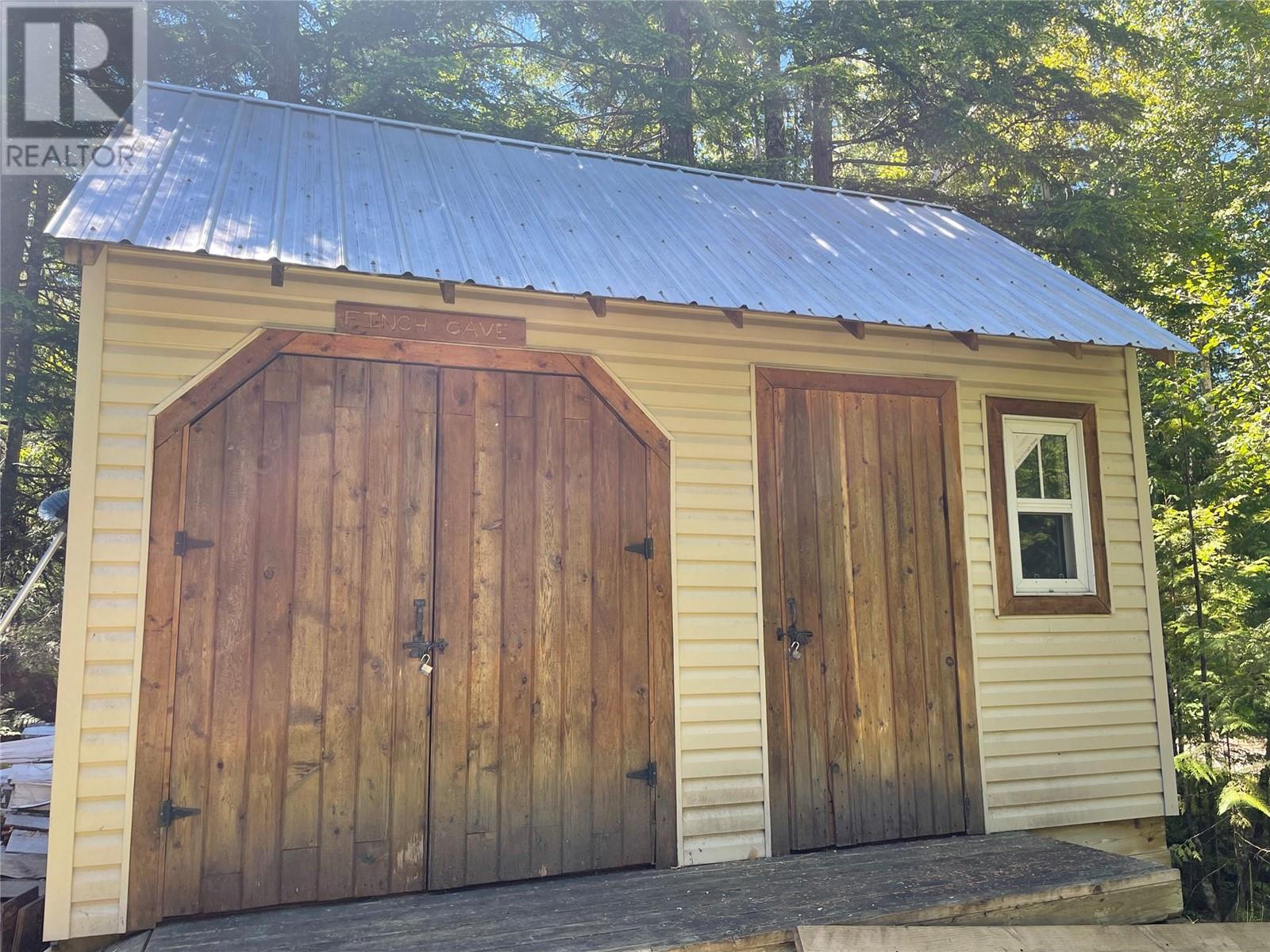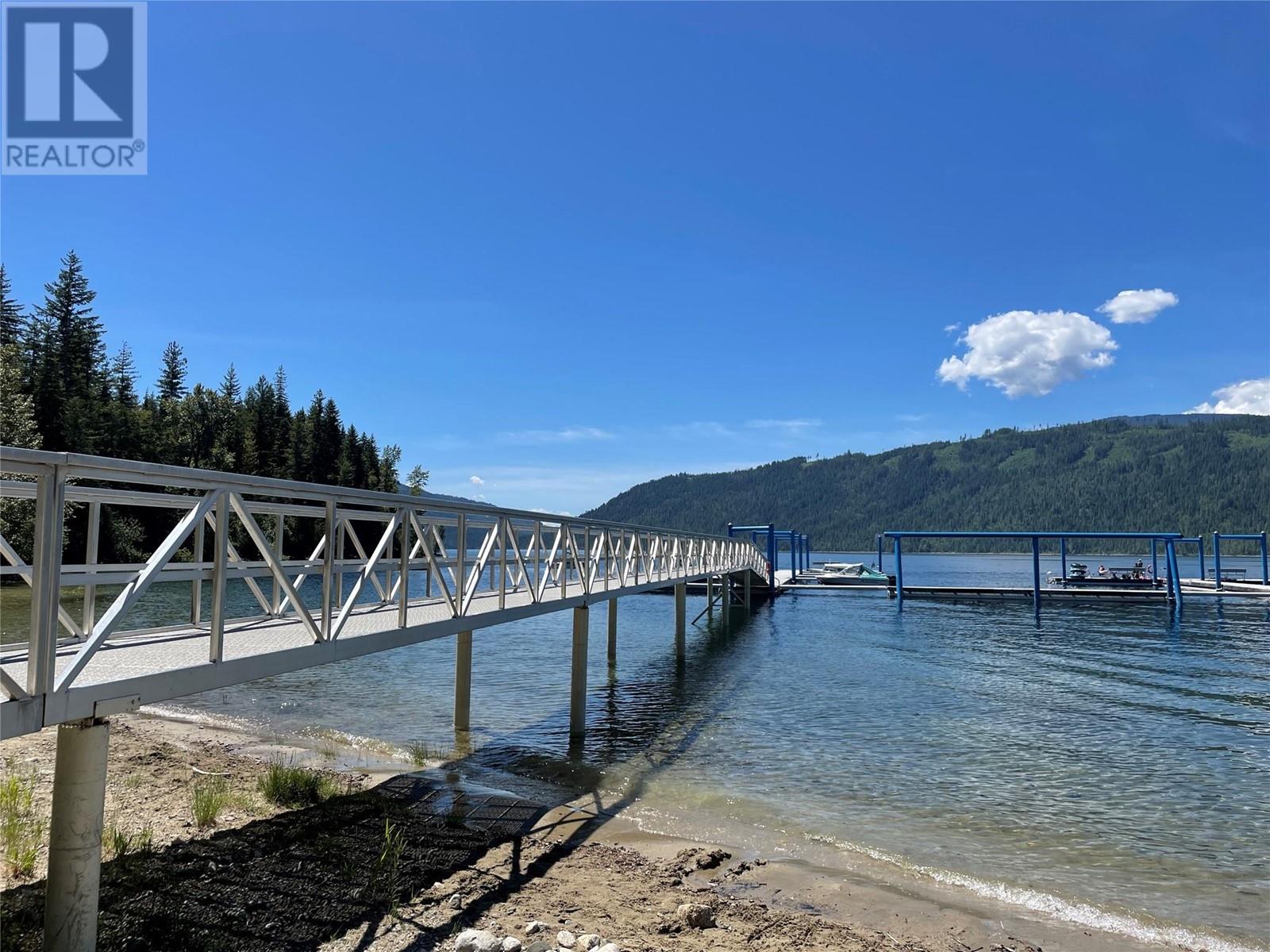Description
Welcome to Queest Village—an off-grid retreat just off Anstey Arm on beautiful Shuswap Lake. This Bare Land Strata offers 0.5-acre lots with exceptional privacy and a community water system. This turnkey cabin is ready for summer and comes fully furnished with all appliances, a Honda 3000 generator, electric wood splitter, and a water generator. Inside, the cozy one-bedroom layout offers guest space with two futons and a private sleeping area on the 180 sq. ft. screened-in porch, which also features a propane deep freezer, futon with privacy curtains, and dining space. The open-concept kitchen, living, and dining area leads to the primary bedroom and full bath. Powered by two 1500-watt solar panels and four deep cycle batteries, the cabin also features a wood stove and propane lighting for year-round comfort. Step outside across your private creek to a cedar wood-fired hot tub and fire pit seating area. Enjoy hot water on demand for both the cabin and outdoor shower. Additional storage includes an 8x16 shed (potential bunkie) and a 4x8 shed. Just a short walk to the beach and the private marina with mooring balls and dock access for owners. Freehold Titled Property. Annual strata fees are $800.00 and Property taxes for 2024 were 968.90. A must-see for anyone looking to enjoy the Shuswap lifestyle this summer! (id:56537)

































































