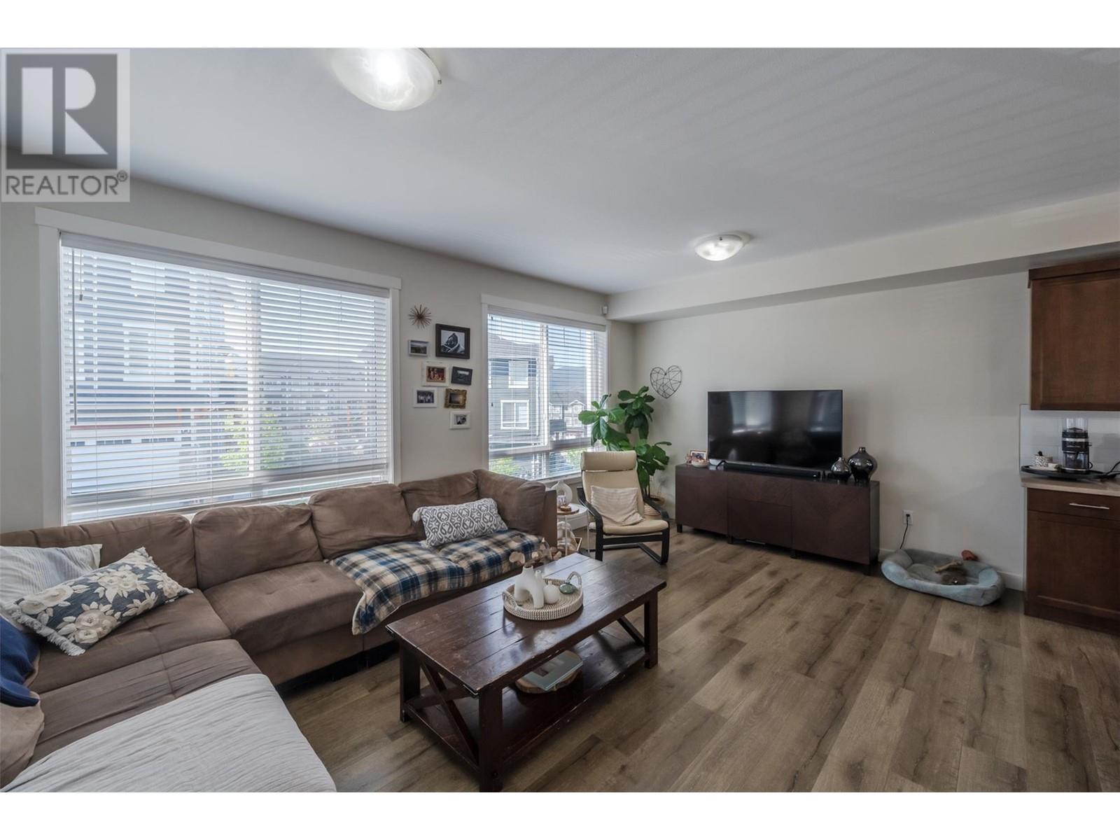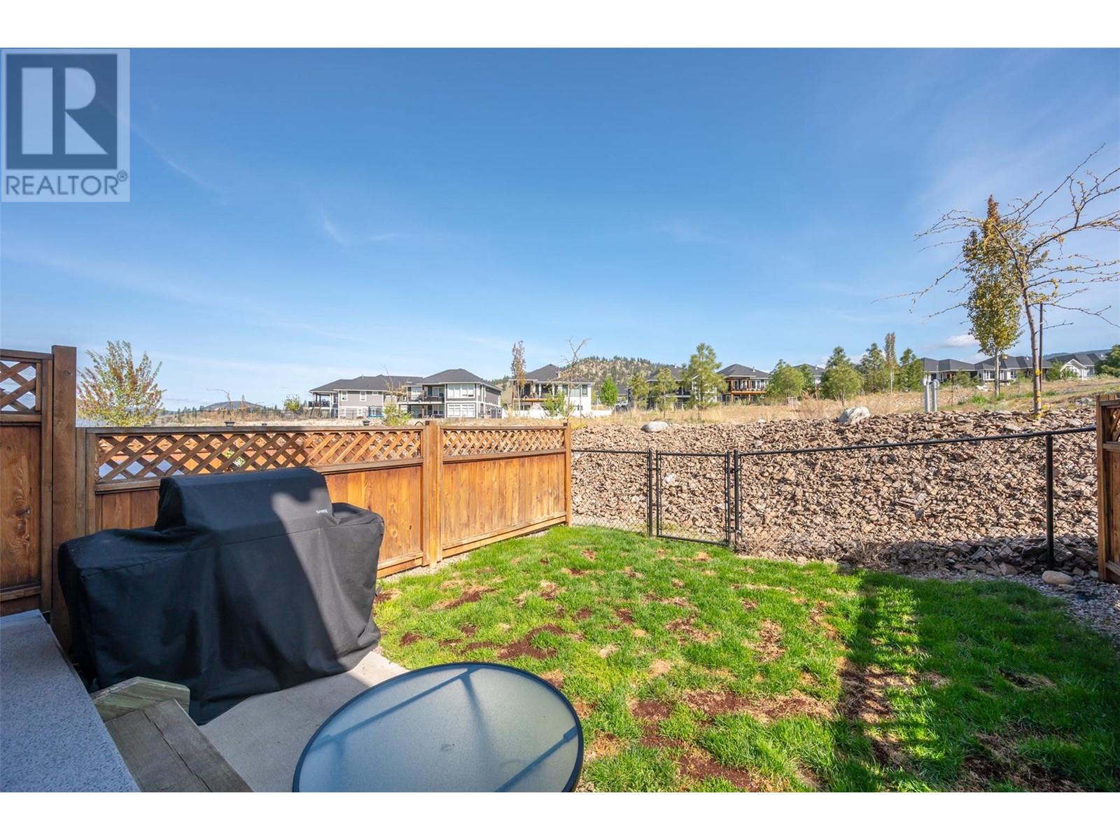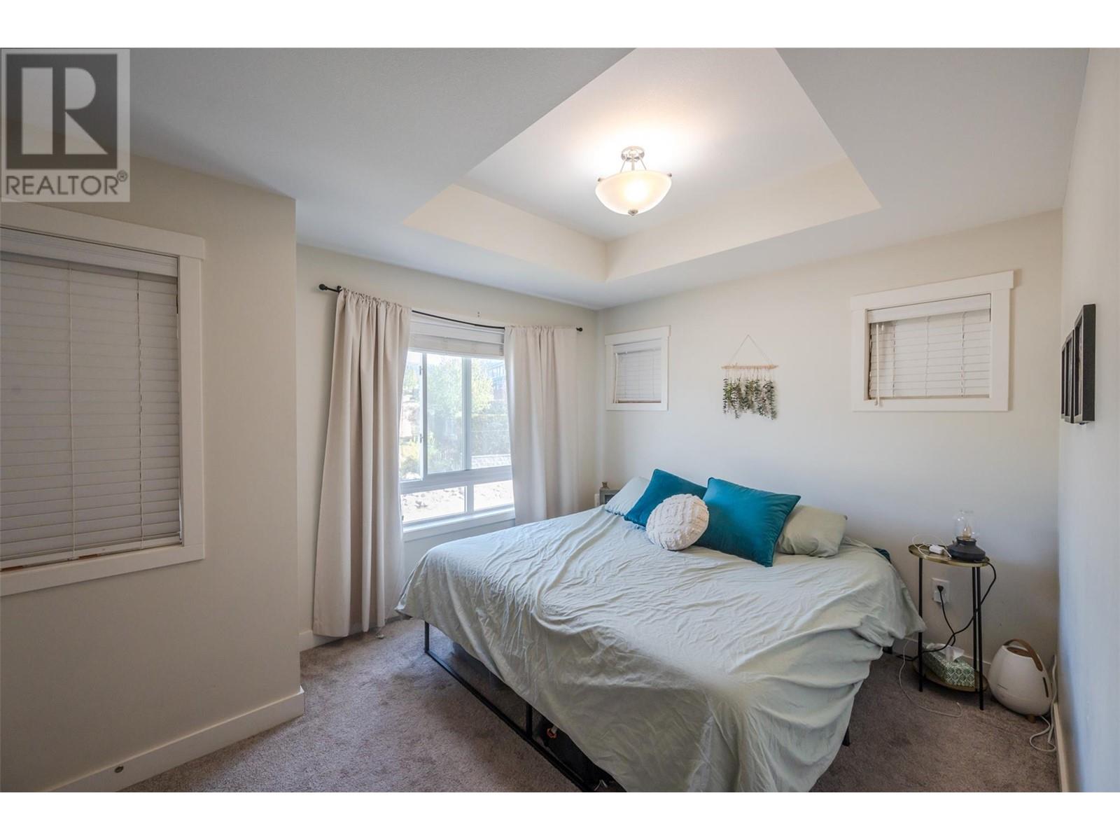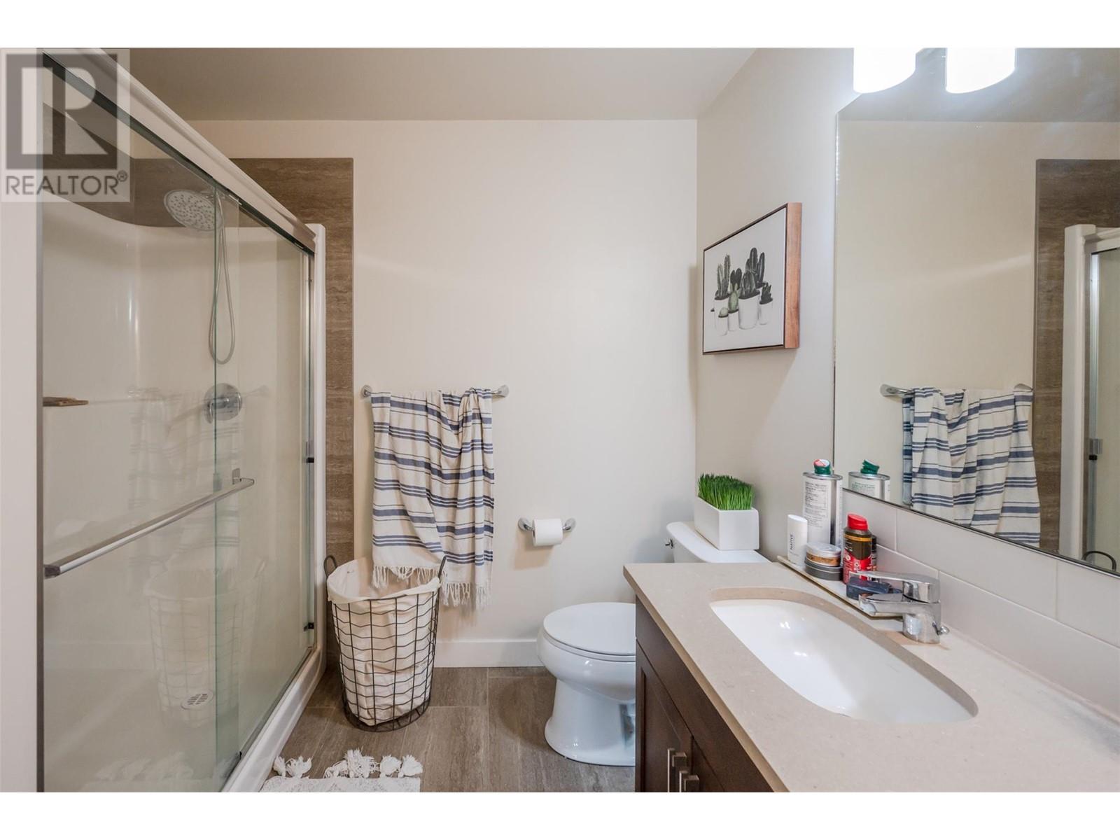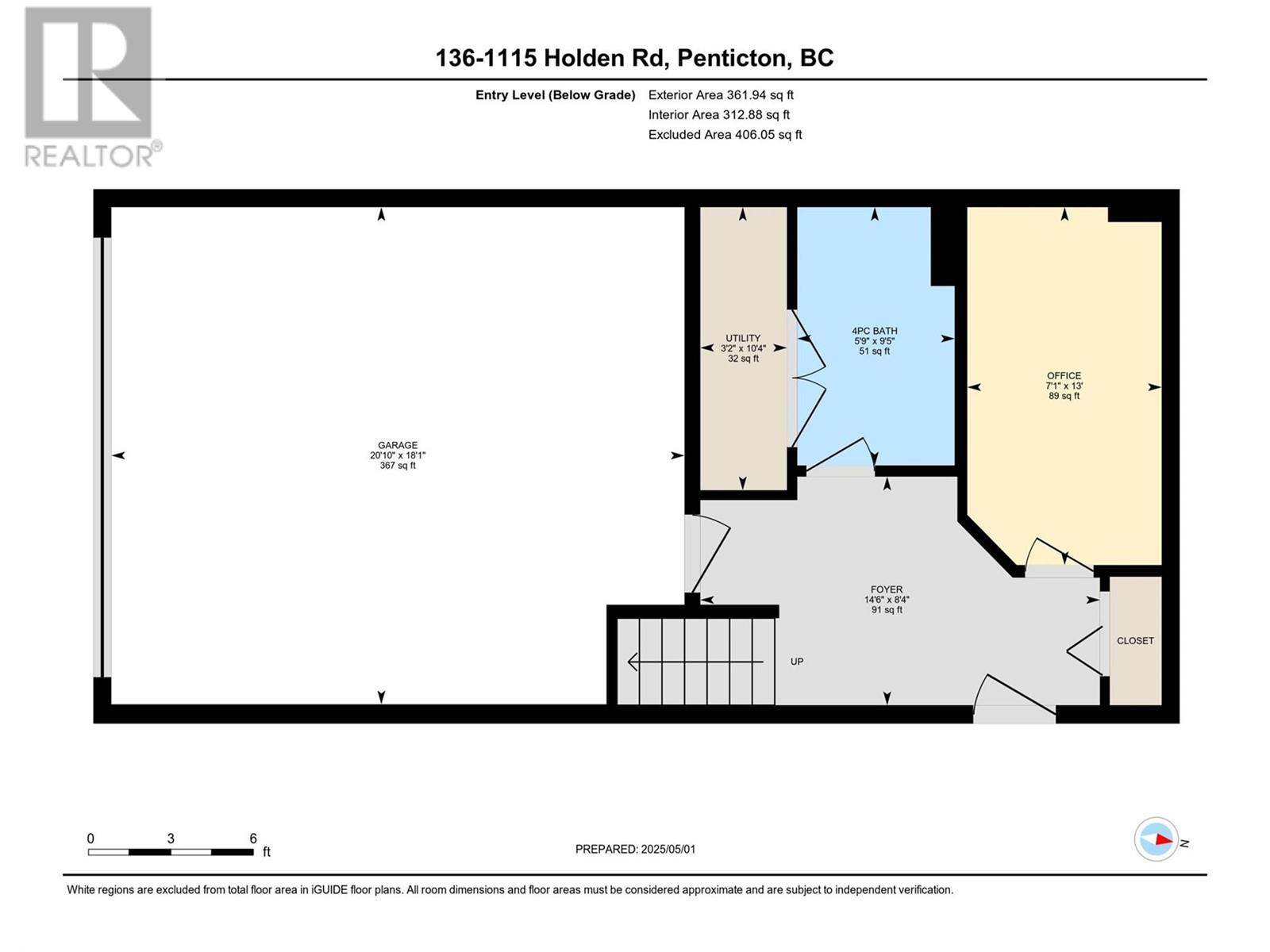Vacant with quick possession! Welcome to this stunning Sendero Gate three bedroom and three bathroom corner townhome with double garage and fenced yard. Upgrades to quartz counters throughout and a beautiful open concept kitchen with large island, soft close cabinetry, stainless appliances and adjacent living and dining areas. Loads of large windows and quality finishing throughout. The upper level features three bedrooms, large primary with four piece ensuite, walk-in closet, laundry, and four piece main bathroom. There is a great den on the main level that is currently set up for a guest room with easy access to a four piece bathroom which is a perfect combination for extended family and friends. Year-round activities at your doorstep, walking trails, community playground, and easy access to Upper Carmi for dirt biking, fishing, mountain biking, and tobogganing/sledding in the winter. Park two cars in the garage and two in the driveway if extra parking is needed. Call the Listing Representative for details. (id:56537)
Contact Don Rae 250-864-7337 the experienced condo specialist that knows Sendero Gate. Outside the Okanagan? Call toll free 1-877-700-6688
Amenities Nearby : Park, Recreation, Schools
Access : -
Appliances Inc : Refrigerator, Dishwasher, Range - Electric, Microwave, Washer/Dryer Stack-Up
Community Features : Family Oriented, Pets Allowed With Restrictions, Rentals Allowed With Restrictions
Features : Central island
Structures : -
Total Parking Spaces : 2
View : Mountain view, View (panoramic)
Waterfront : -
Zoning Type : Residential
Architecture Style : Split level entry
Bathrooms (Partial) : 0
Cooling : Central air conditioning
Fire Protection : Smoke Detector Only
Fireplace Fuel : -
Fireplace Type : -
Floor Space : -
Flooring : Carpeted, Laminate, Tile
Foundation Type : -
Heating Fuel : -
Heating Type : Forced air, See remarks
Roof Style : Unknown
Roofing Material : Asphalt shingle
Sewer : Municipal sewage system
Utility Water : Municipal water
Dining room
: 18'2'' x 12'4''
Primary Bedroom
: 13'3'' x 14'0''
Bedroom
: 9'4'' x 9'11''
Bedroom
: 8'3'' x 8'10''
Full ensuite bathroom
: 8'1'' x 8'10''
Full bathroom
: 9'7'' x 4'10''
Utility room
: 10'4'' x 3'2''
Office
: 13'0'' x 7'1''
Foyer
: 8'4'' x 14'6''
Full bathroom
: 9'5'' x 5'9''
Living room
: 18'2'' x 13'1''
Kitchen
: 12'1'' x 14'5''


