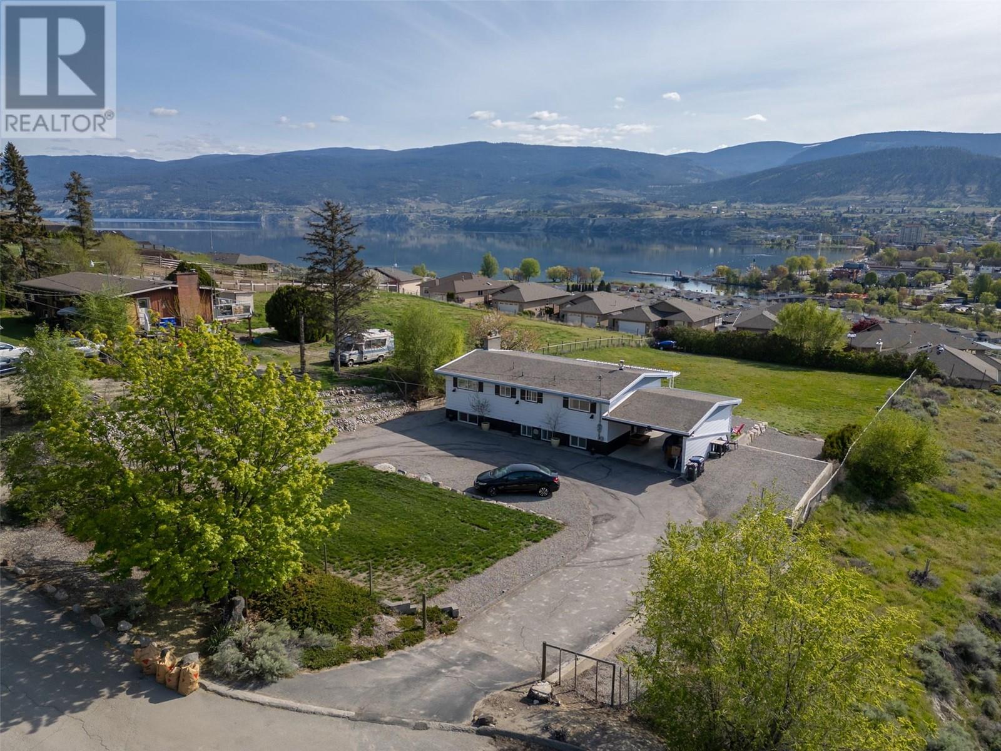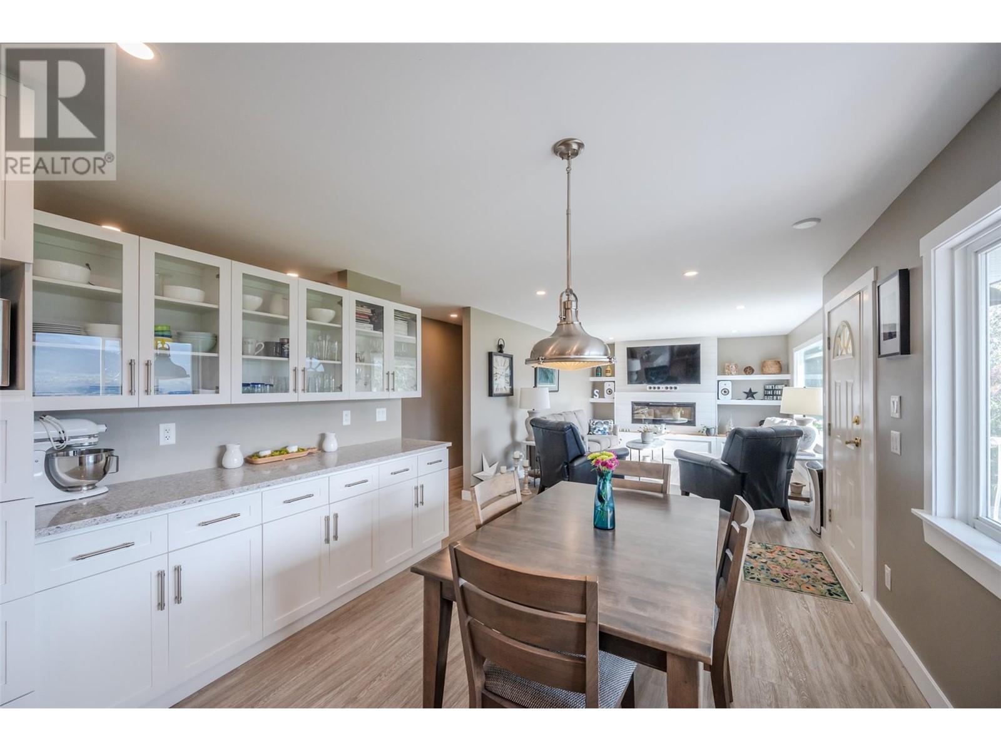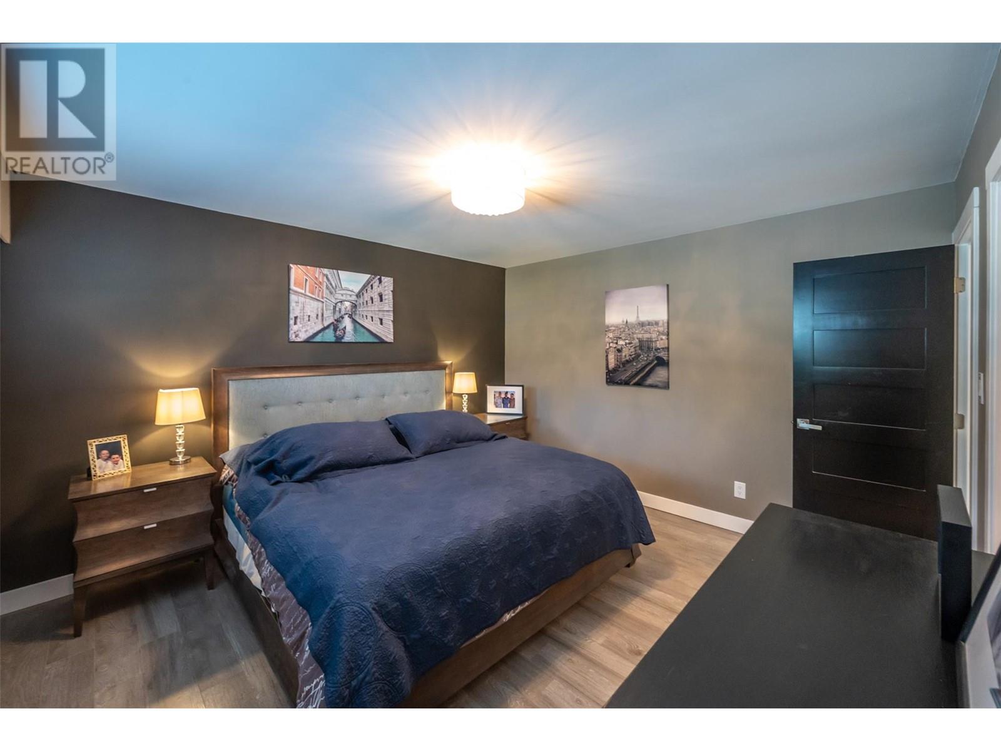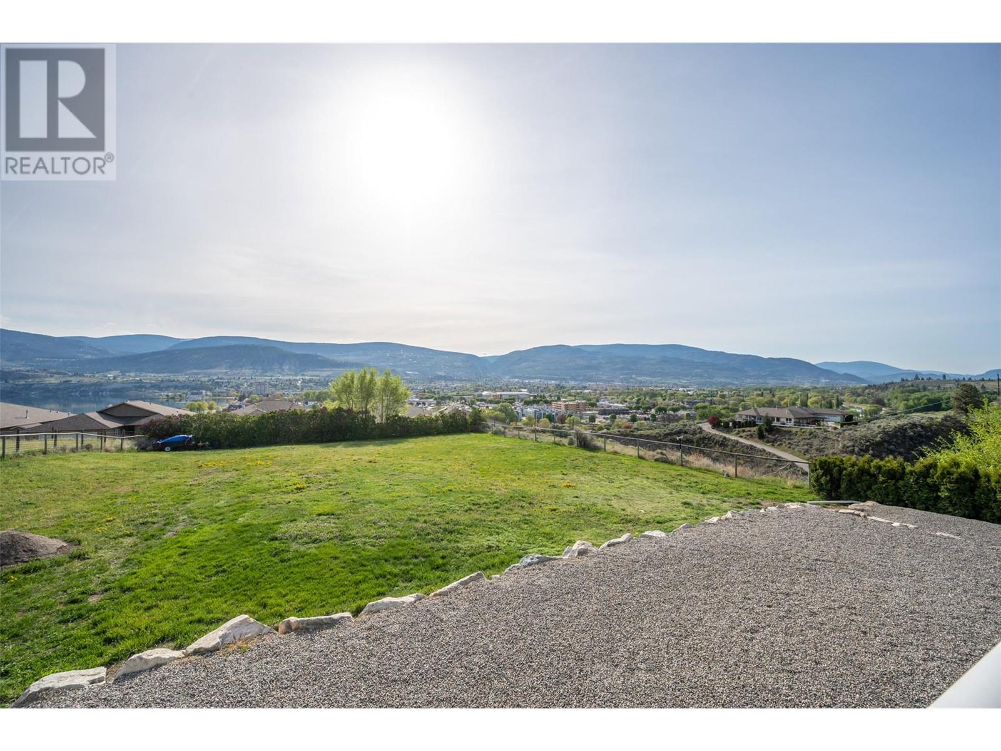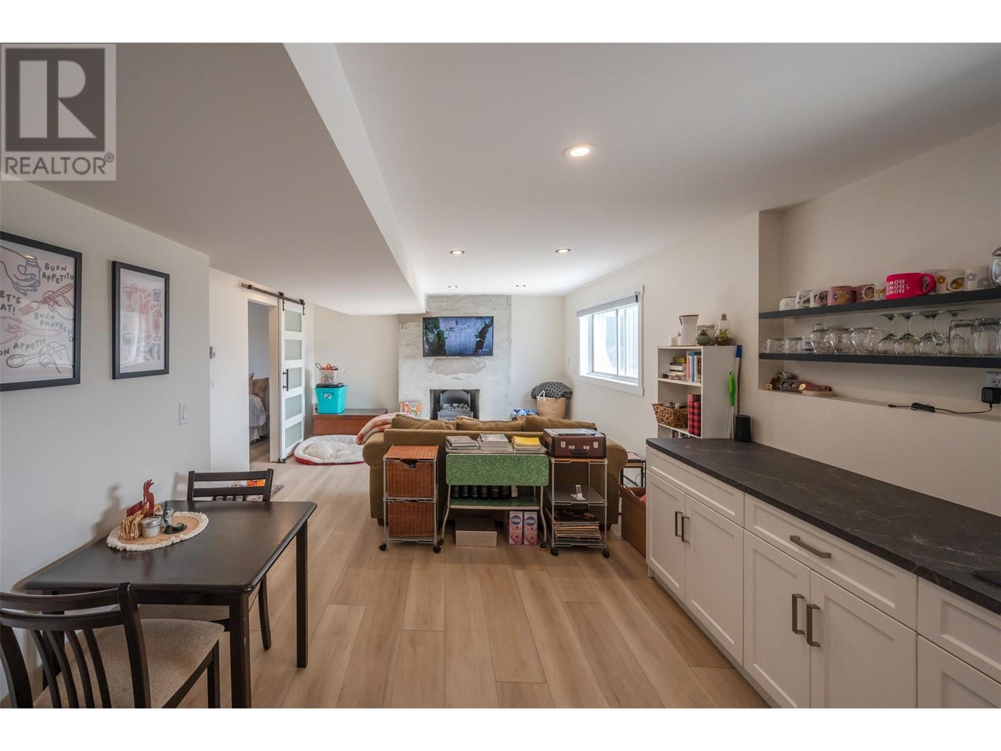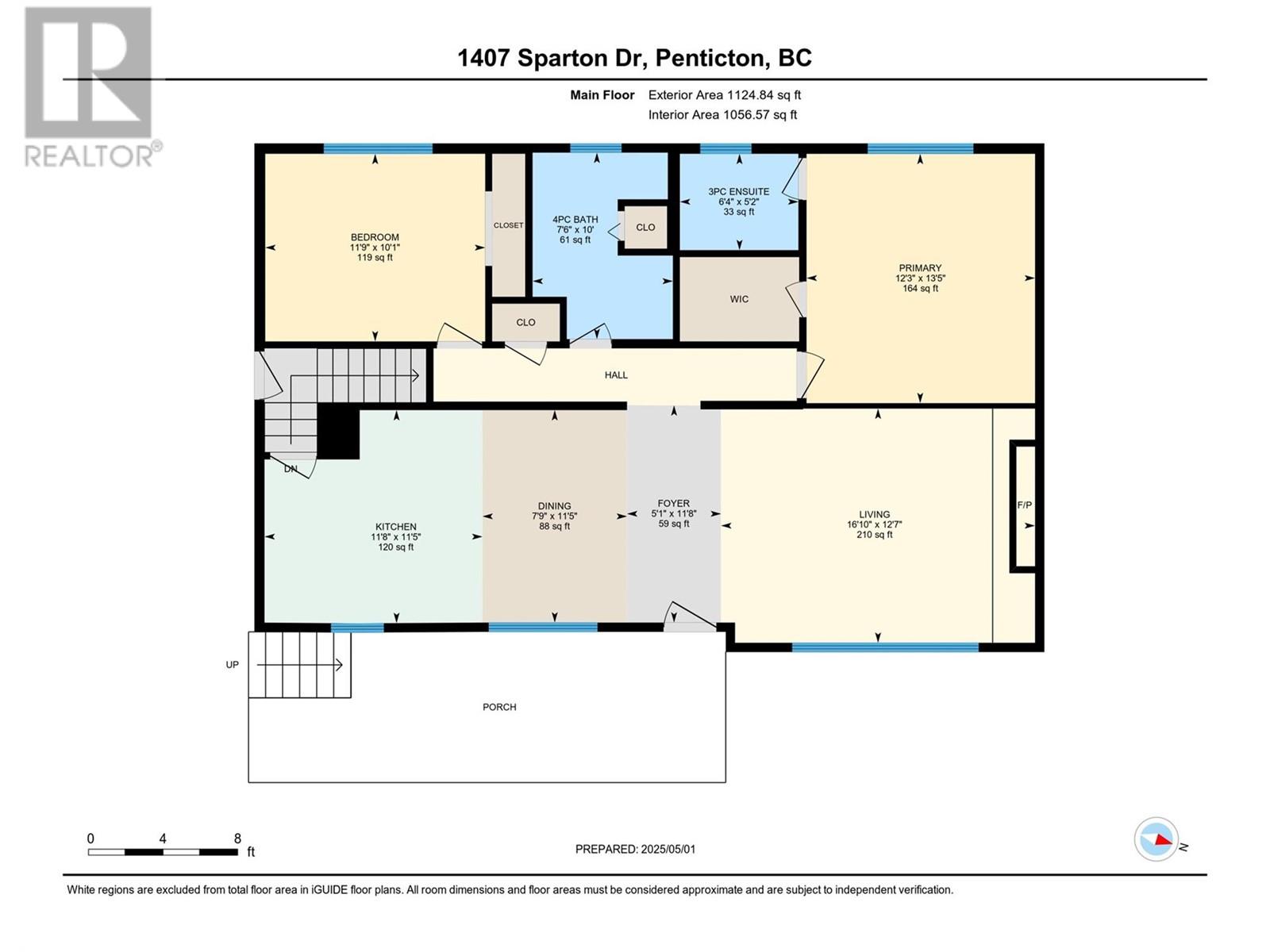Enjoy the breathtaking panoramic Okanagan Lake and City views from this substantially renovated four bedroom home on a .58 acre lot with a beautiful one bedroom in-law suite. There are no neighbors to the South allowing for unobstructed views and added privacy. You will love the open main floor layout featuring a Chef’s kitchen with loads of storage, quartz counters, stainless appliances, and gas stove, adjacent dining and large living area with access to the covered deck , large primary bedroom with walk-in closet and three piece ensuite, second bedroom, and updated four piece main bath. Down the stairs is the third bedroom, shared laundry area and the perfect one bedroom in-law suite. The daylight suite has a beautiful eat-in kitchen, three piece bathroom, large living area, and the bedroom has a walk-in closet. Natural light flows through both levels of the home and the upgrades are endless. Loads of parking for RV’s, multiple vehicles, and room for a shop. 24 hours notice for the suite. Please call the Listing Representative for details. (id:56537)
Contact Don Rae 250-864-7337 the experienced condo specialist that knows Single Family. Outside the Okanagan? Call toll free 1-877-700-6688
Amenities Nearby : Golf Nearby, Park, Recreation, Schools
Access : Easy access
Appliances Inc : Refrigerator, Dishwasher, Dryer, Range - Gas, Microwave, Hood Fan, Washer
Community Features : Rural Setting
Features : Private setting
Structures : -
Total Parking Spaces : -
View : Unknown, City view, Lake view, Mountain view, Valley view, View (panoramic)
Waterfront : -
Zoning Type : Residential
Architecture Style : Bungalow
Bathrooms (Partial) : 0
Cooling : Central air conditioning
Fire Protection : -
Fireplace Fuel : Electric
Fireplace Type : Unknown
Floor Space : -
Flooring : Carpeted, Vinyl
Foundation Type : -
Heating Fuel : Electric
Heating Type : Baseboard heaters, Forced air, See remarks
Roof Style : Unknown
Roofing Material : Tar & gravel
Sewer : Septic tank
Utility Water : Municipal water
Utility room
: 10'6'' x 13'11''
Kitchen
: 10'10'' x 12'7''
Family room
: 13'5'' x 13'8''
Bedroom
: 9'7'' x 15'0''
Bedroom
: 10'5'' x 11'7''
Full bathroom
: 7'0'' x 7'2''
Primary Bedroom
: 13'5'' x 12'3''
Living room
: 12'7'' x 16'10''
Kitchen
: 11'5'' x 11'8''
Foyer
: 11'8'' x 5'1''
Dining room
: 11'5'' x 7'9''
Bedroom
: 10'1'' x 11'9''
Full bathroom
: 10'0'' x 7'6''
Full ensuite bathroom
: 5'2'' x 6'4''


