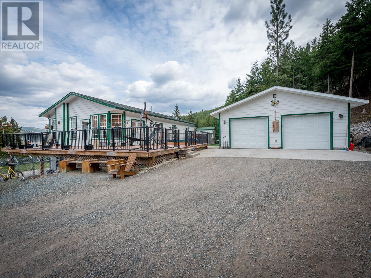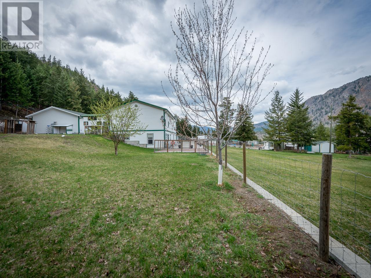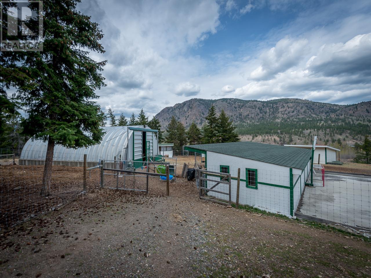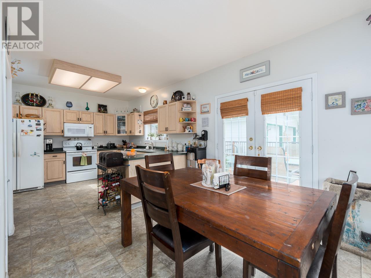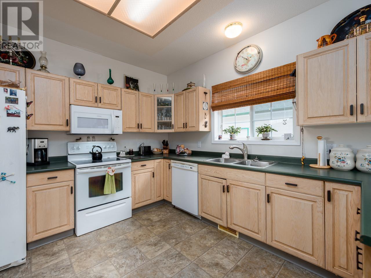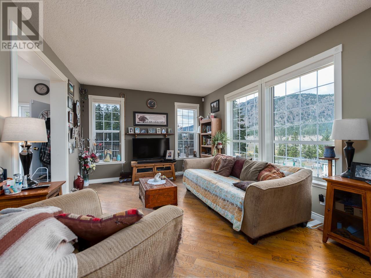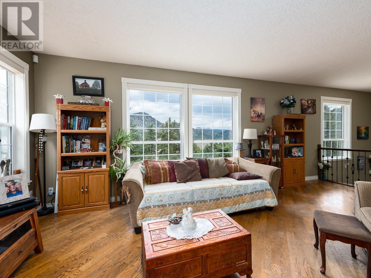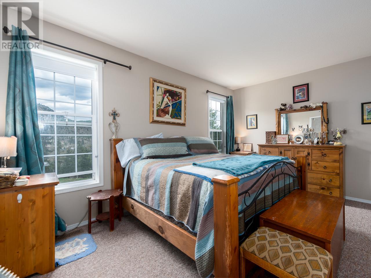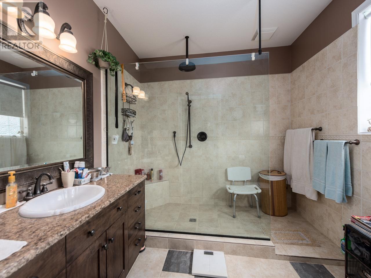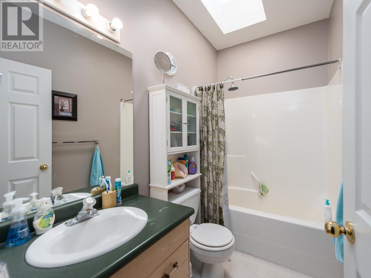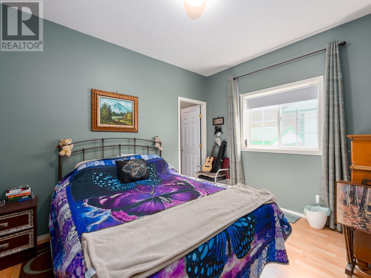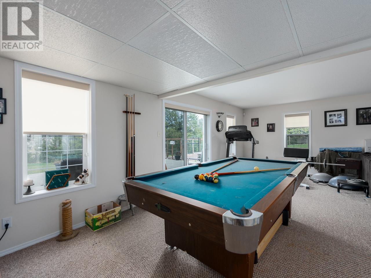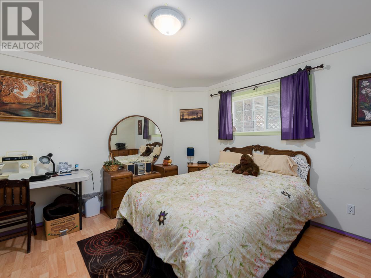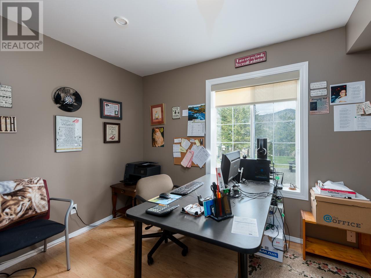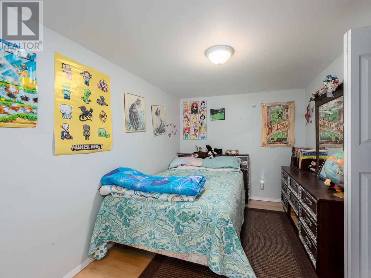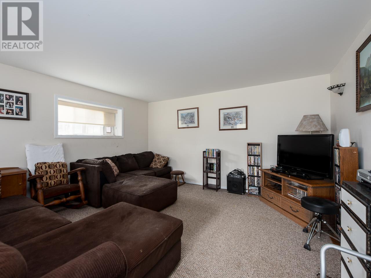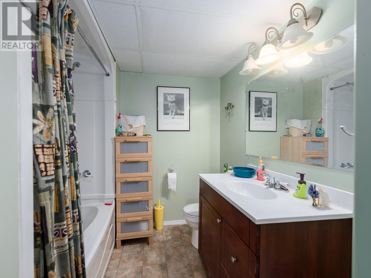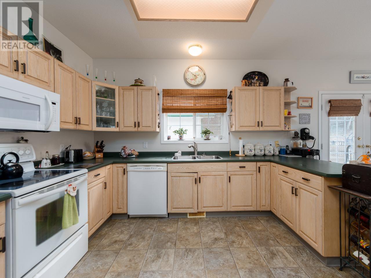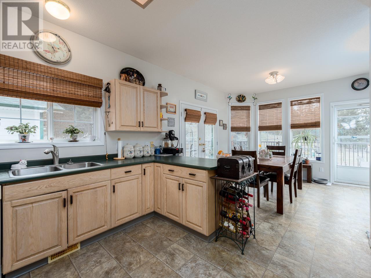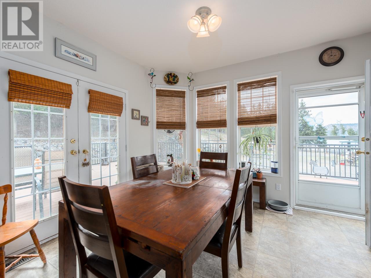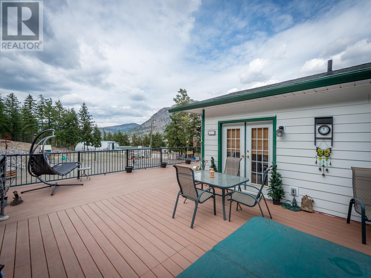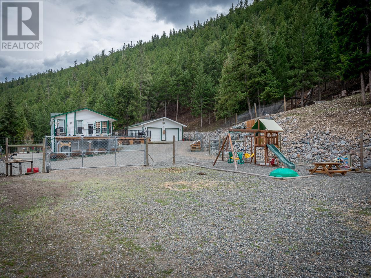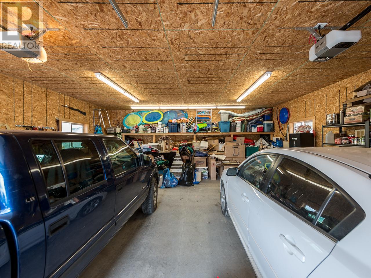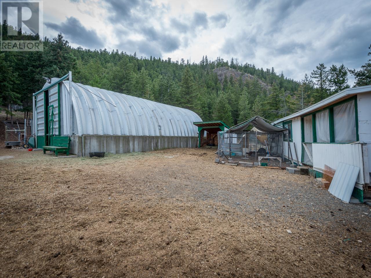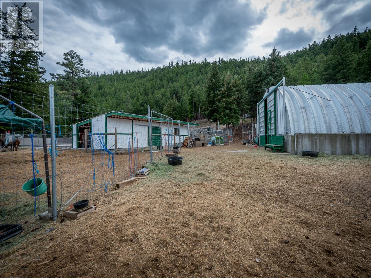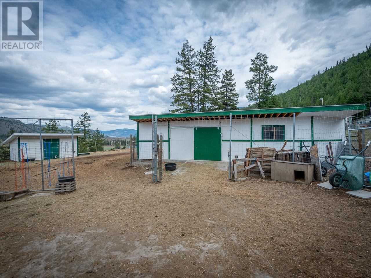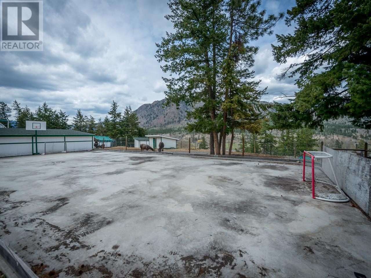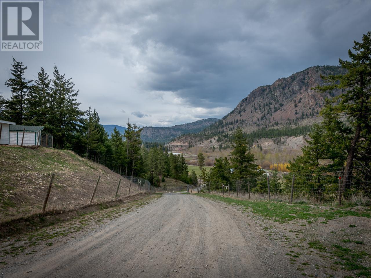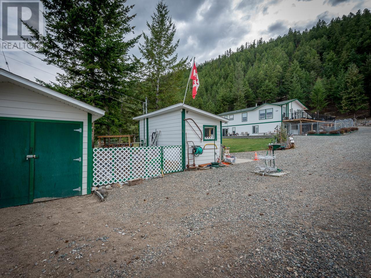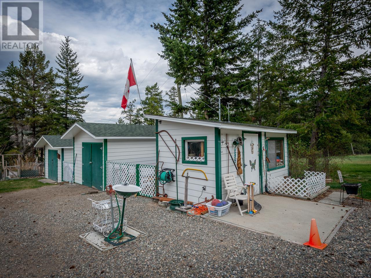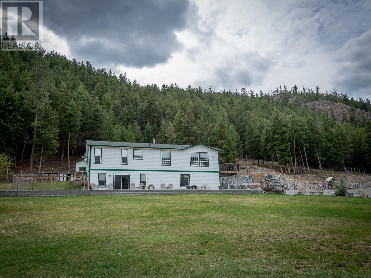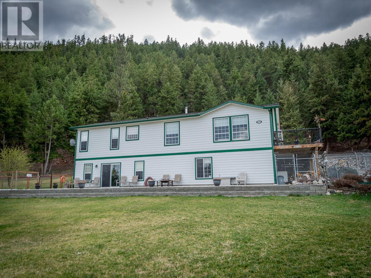Picturesque 27.5 acre property overlooking the beautiful Nicola River and valley. This home offers plenty of room for the family, and a very well-set up property for horses, goats, chickens and outdoor fun. Sprawling home offers nearly 3000 sq ft on 2 floors - spacious kitchen large living area with stunning valley views plus 2 beds up including main bedroom with fully-equipped ensuite. Downstairs has tons more living area- big rec-room, 2 or 3 more bedrooms plus full bath and mudroom. Numerous outbuildings including a 2014-built detached double bay oversized garage, 30x50 quonset on slab currently set up as a barn, several hay sheds, horse stalls, root cellar, plus 3 garden sheds. Much of the lower part of the property is fenced and cross fenced for animals. Huge front lawn with fruit trees and vegetable garden, privacy and peaceful surroundings. Located minutes to Merritt and nearby to tons of outdoor recreation opportunities. All measurements approx, call today (id:56537)
Contact Don Rae 250-864-7337 the experienced condo specialist that knows Single Family. Outside the Okanagan? Call toll free 1-877-700-6688
Amenities Nearby : -
Access : -
Appliances Inc : Range, Refrigerator, Dishwasher, Microwave, Washer & Dryer
Community Features : Adult Oriented, Family Oriented, Rural Setting
Features : Private setting, Balcony
Structures : -
Total Parking Spaces : 2
View : View (panoramic)
Waterfront : -
Architecture Style : Ranch
Bathrooms (Partial) : 0
Cooling : Central air conditioning
Fire Protection : Security system, Smoke Detector Only
Fireplace Fuel : -
Fireplace Type : -
Floor Space : -
Flooring : Hardwood, Mixed Flooring, Vinyl
Foundation Type : -
Heating Fuel : -
Heating Type : Forced air, See remarks
Roof Style : Unknown
Roofing Material : Asphalt shingle
Sewer : -
Utility Water : Well
Kitchen
: 13'0'' x 12'0''
3pc Ensuite bath
: Measurements not available
4pc Bathroom
: Measurements not available
Mud room
: 12'0'' x 8'0''
Office
: 12'0'' x 8'0''
Recreation room
: 24'0'' x 18'0''
Bedroom
: 12'9'' x 8'6''
Bedroom
: 12'4'' x 12'0''
4pc Bathroom
: Measurements not available
Laundry room
: 12'0'' x 7'0''
Bedroom
: 16'0'' x 12'0''
Primary Bedroom
: 12'0'' x 10'0''
Living room
: 22'0'' x 12'0''
Dining room
: 12'0'' x 11'0''


