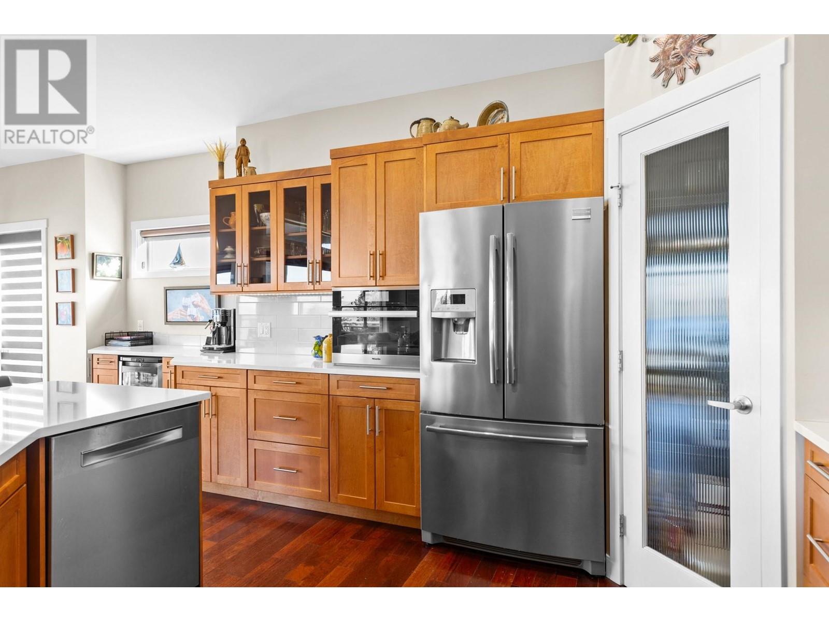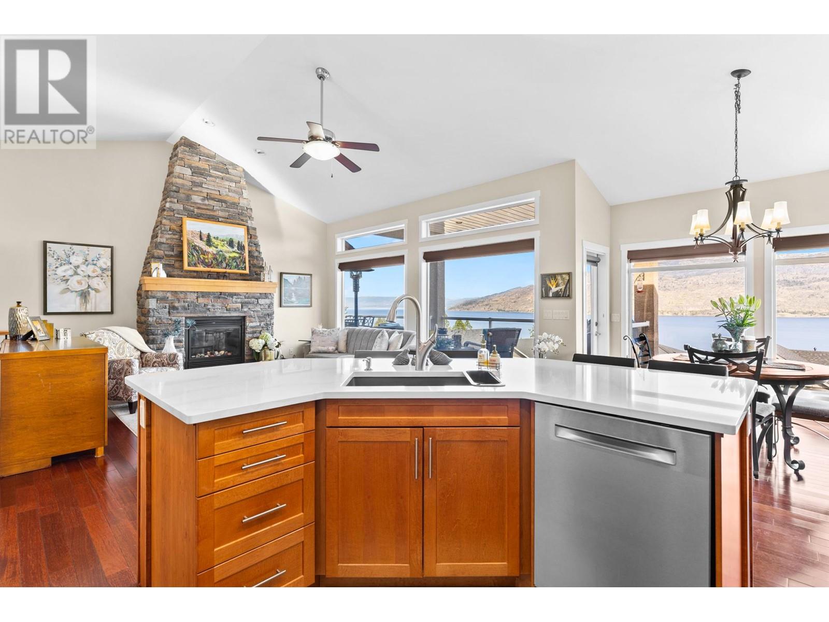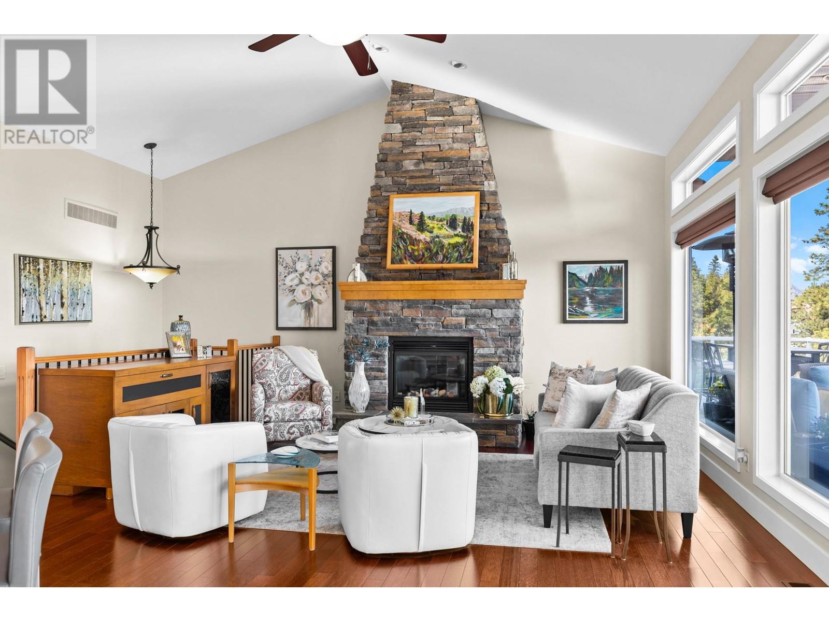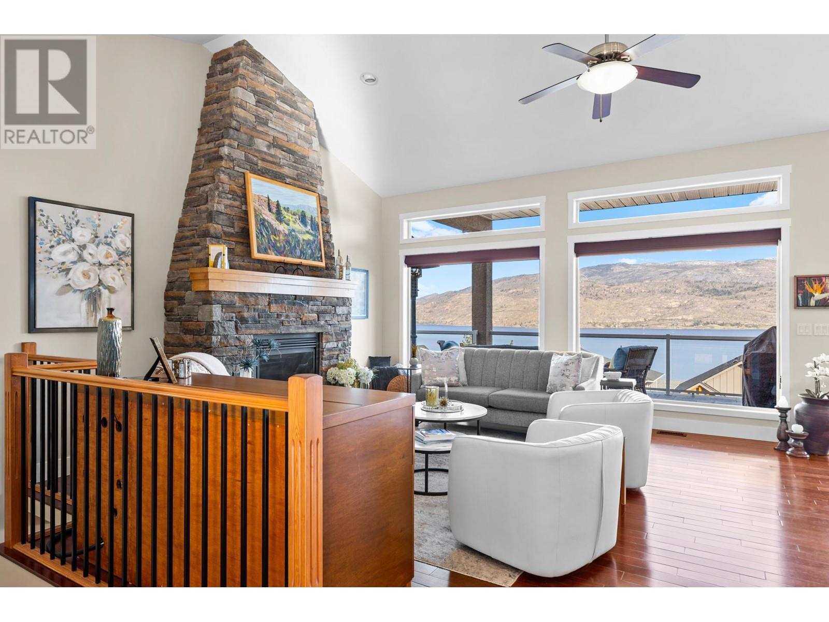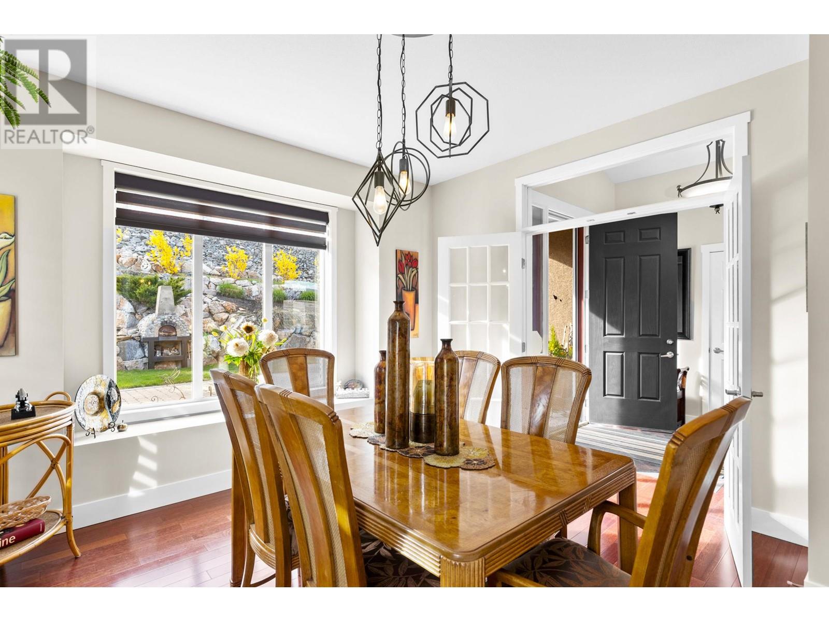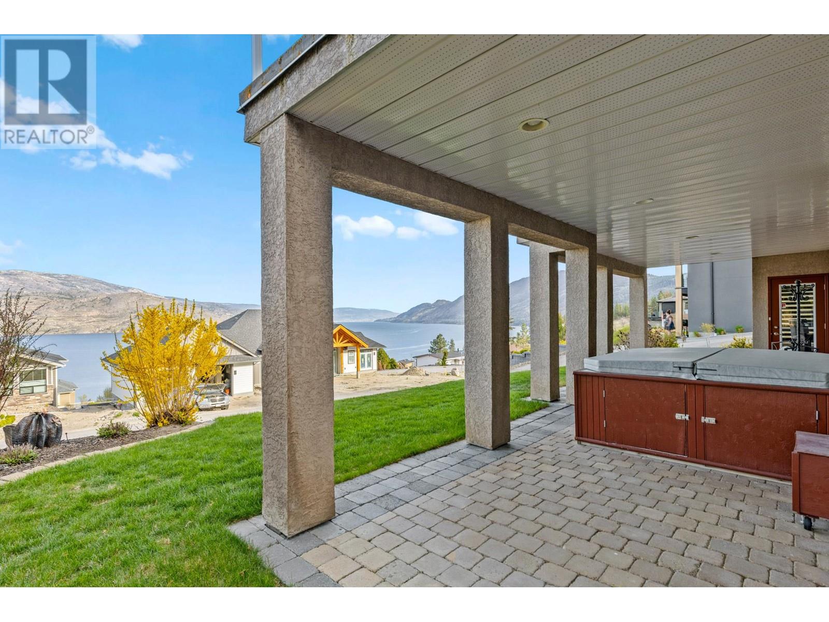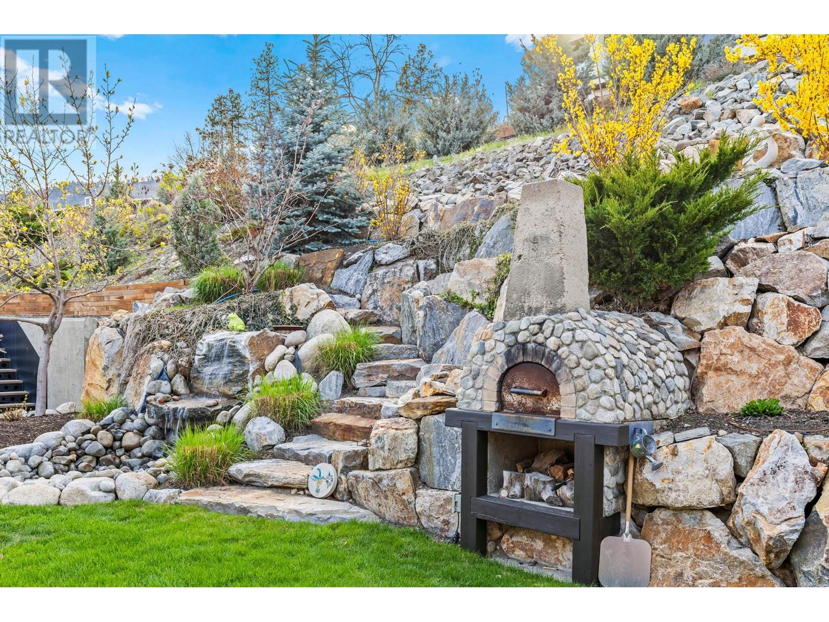Description
Enjoy incredible 180-degree lake views from this custom-built 4-bedroom, 3-bathroom walk-out rancher located on a quiet cul-de-sac. Designed with comfort and functionality in mind, the home features an open-concept main-level living layout with vaulted ceilings and Brazilian cherry hardwood floors. The chef-inspired kitchen is equipped with a dual oven induction range, Miele steam combination oven, expansive quartz island, and generous counter space—ideal for entertaining or family gatherings. A large formal dining room offers flexibility and could easily be converted into a convenient home office. Step outside to a spacious, partially covered stamped concrete deck with panoramic views—perfect for outdoor dining or relaxing. Inside, the bright main living room features large windows that flood the space with natural light. The cozy lower-level family room includes a fireplace, while the games area has room for a pool table and is complete with a built-in bar with a dishwasher and fridge. Additional highlights include brand new dual fuel heat pump, an oversized heated garage with 240V power, a trellised outdoor setting with a built-in forno oven, and a serene 10-foot waterfall feature. Smart-controlled irrigation adds ease and efficiency to maintaining the beautifully landscaped yard.This home is truly a unique blend of luxury, comfort, and natural beauty. (id:56537)








