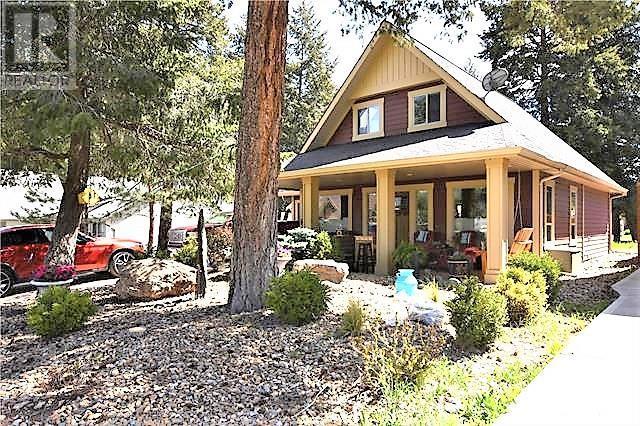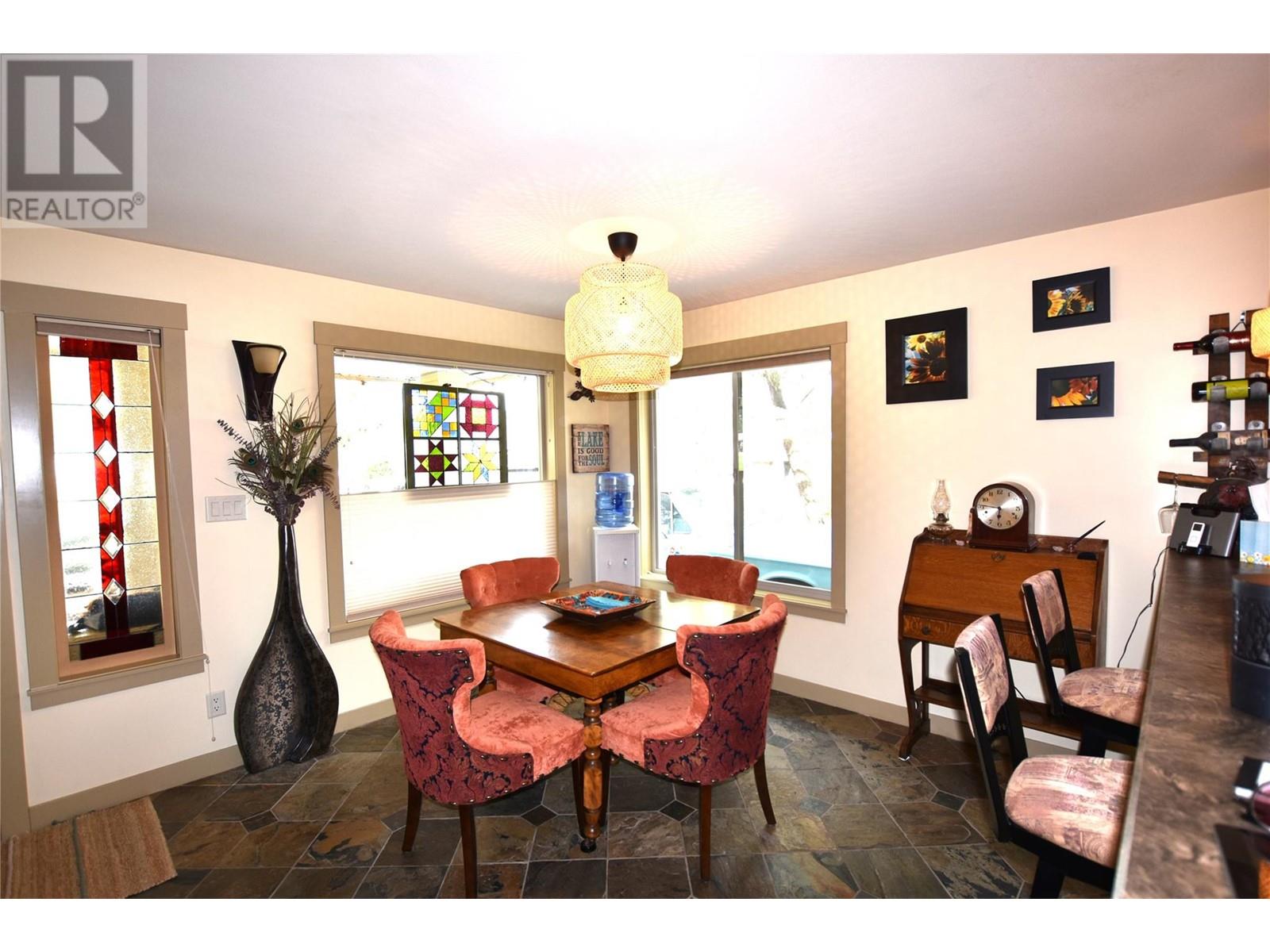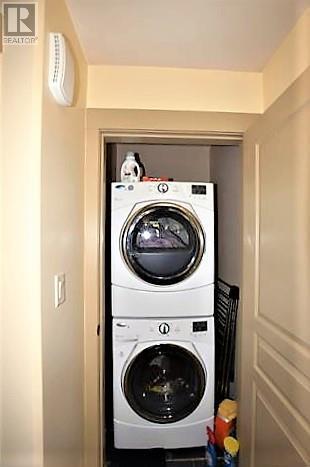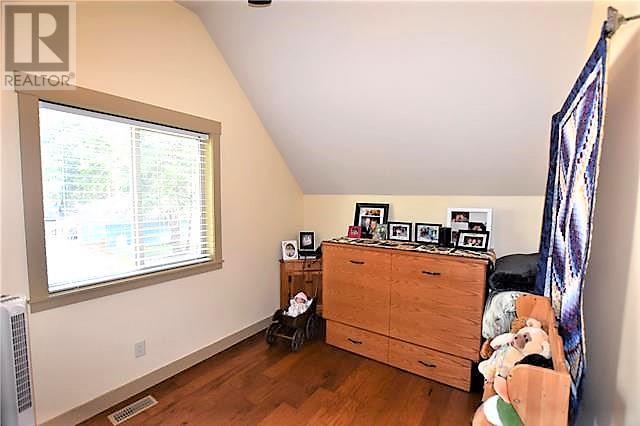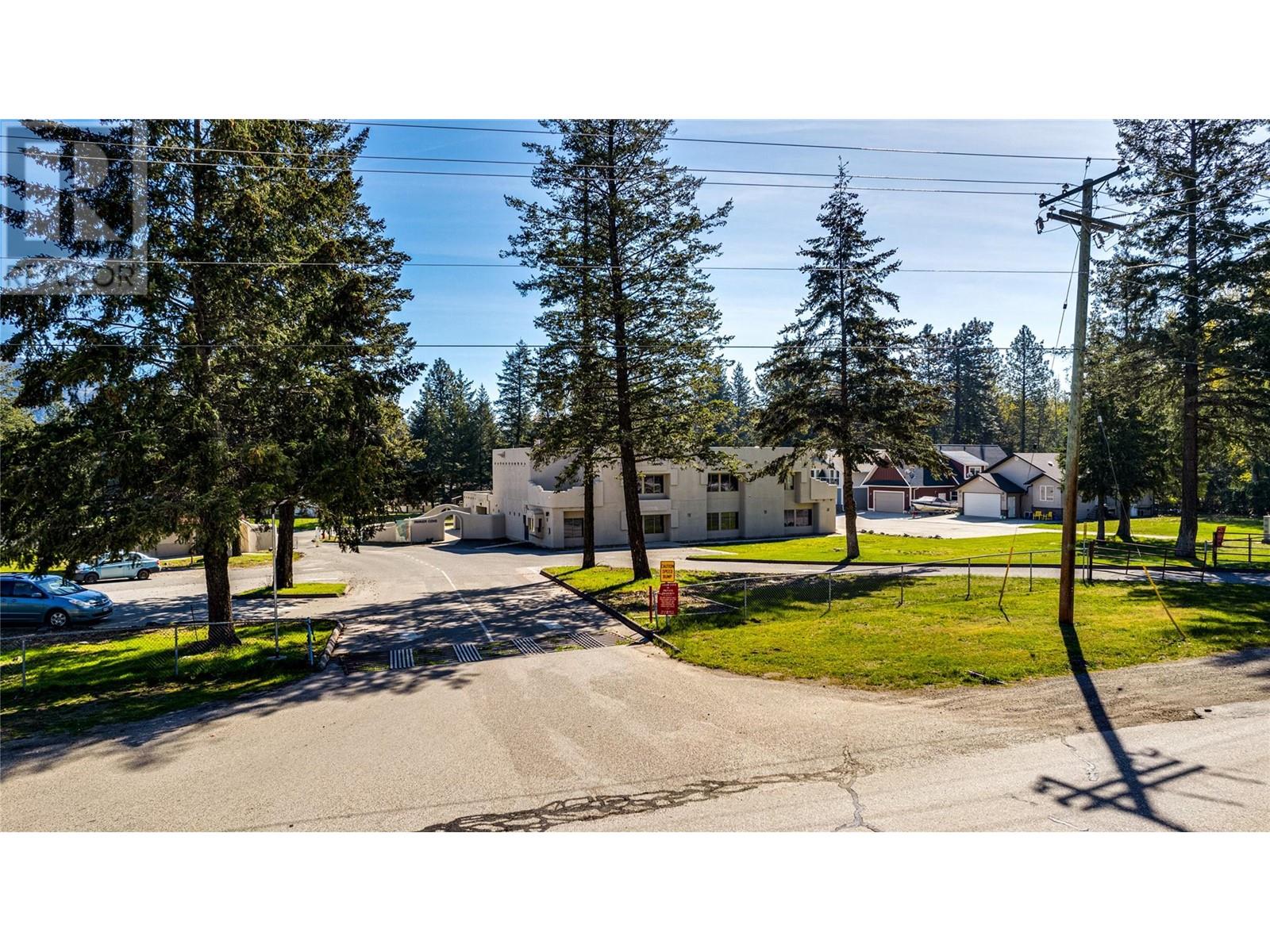Welcome to 459 Ibis Avenue in Parker Cove — a charming 3-bedroom, 2-bathroom home nestled among the trees and backing onto dedicated greenspace. The main level features an open-concept living area with vaulted ceilings, a combination of slate tile and hickory hardwood flooring, and a well-appointed kitchen offering ample cabinetry and counter space. This floor also includes one bedroom, a full 4-piece bathroom, laundry area, and access to a 4-foot crawlspace, perfect for extra storage. Upstairs, you’ll find a bright and airy loft with two skylights, two additional bedrooms, and a 3-piece bathroom. Additional highlights of the home include an electric forced-air furnace, central air conditioning, an attached single-car garage, underground sprinklers, a covered front patio, and low-maintenance landscaping. Located just a short walk from a private beach, this home offers a great balance of comfort and nature. The lease is secured until January 2043, with an annual lease payment currently set at $4,069.75. (id:56537)
Contact Don Rae 250-864-7337 the experienced condo specialist that knows Single Family. Outside the Okanagan? Call toll free 1-877-700-6688
Amenities Nearby : Park, Recreation
Access : Easy access
Appliances Inc : Refrigerator, Dishwasher, Dryer, Range - Electric, Microwave, Washer
Community Features : -
Features : -
Structures : -
Total Parking Spaces : 3
View : Mountain view, View (panoramic)
Waterfront : Other
Architecture Style : Other
Bathrooms (Partial) : 0
Cooling : Central air conditioning
Fire Protection : -
Fireplace Fuel : -
Fireplace Type : -
Floor Space : -
Flooring : Hardwood, Slate
Foundation Type : -
Heating Fuel : Electric
Heating Type : Forced air
Roof Style : Unknown
Roofing Material : Asphalt shingle
Sewer : Septic tank
Utility Water : Community Water System
Loft
: 18'0'' x 9'6''
3pc Bathroom
: 5'0'' x 8'0''
Bedroom
: 13'3'' x 8'8''
Primary Bedroom
: 12'2'' x 12'2''
Other
: 24'0'' x 9'7''
4pc Bathroom
: 8'0'' x 6'0''
Bedroom
: 10'3'' x 12'3''
Living room
: 14'6'' x 15'3''
Dining room
: 11'0'' x 11'0''
Kitchen
: 10'0'' x 10'0''


