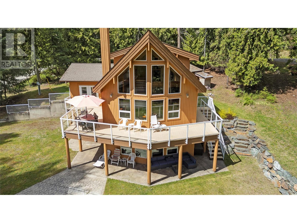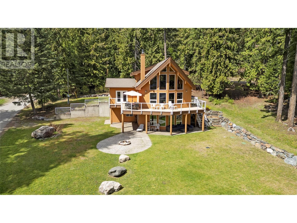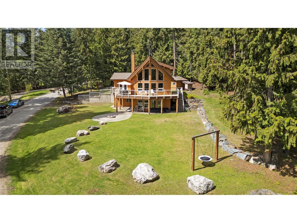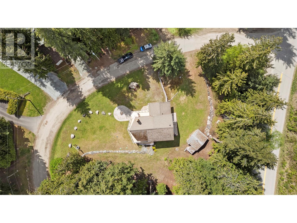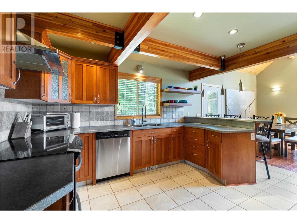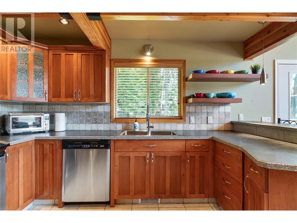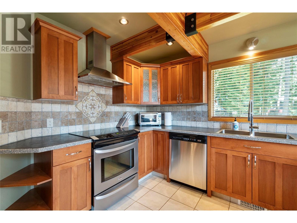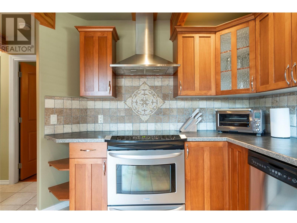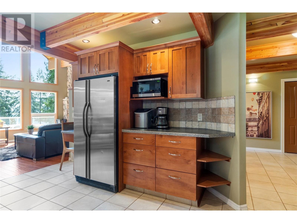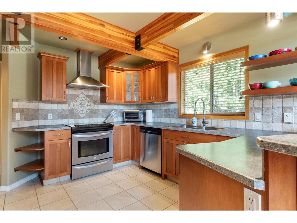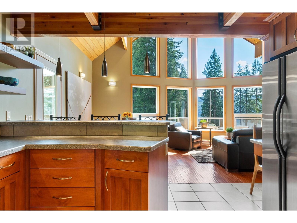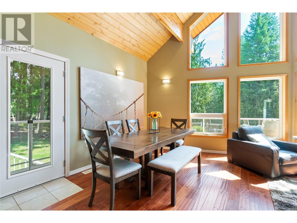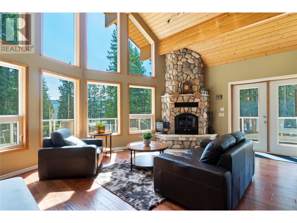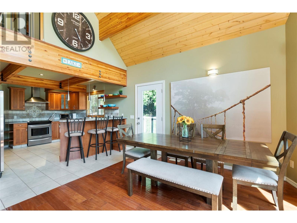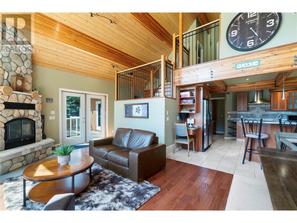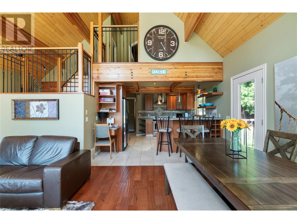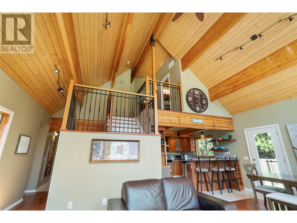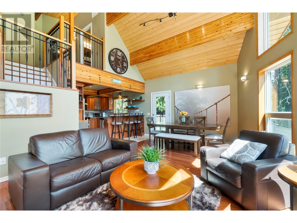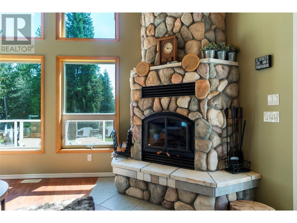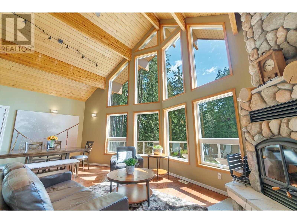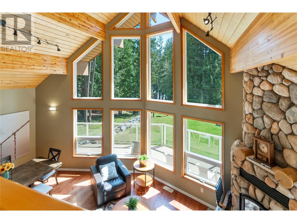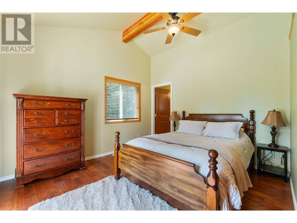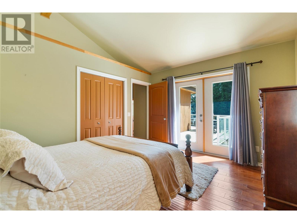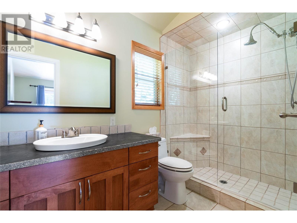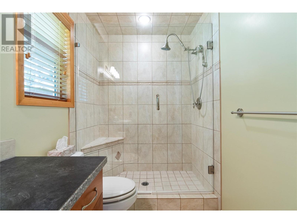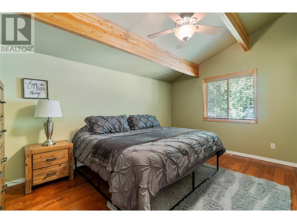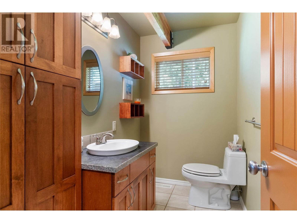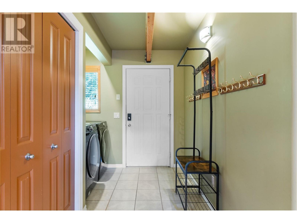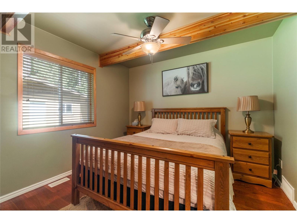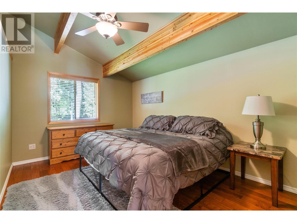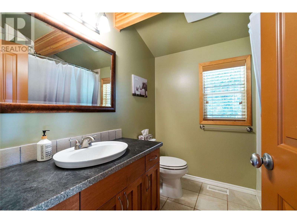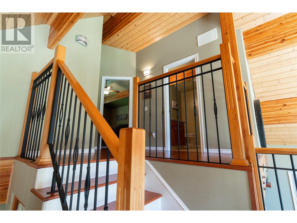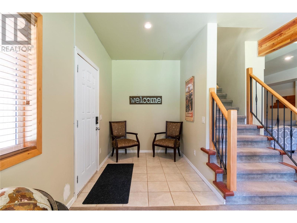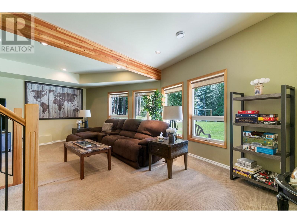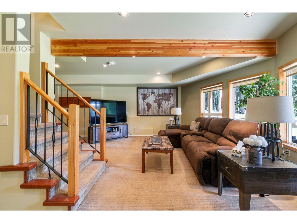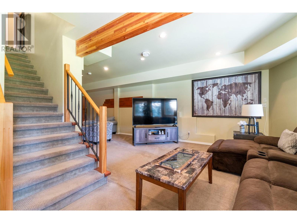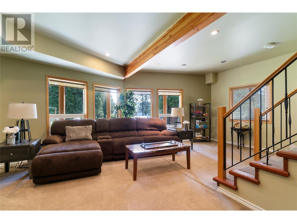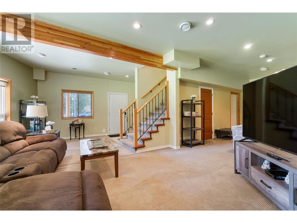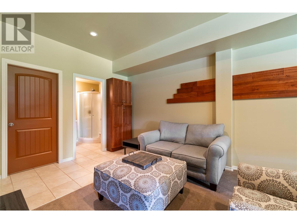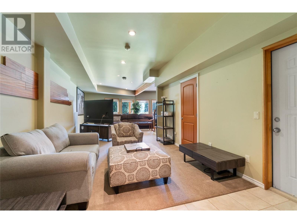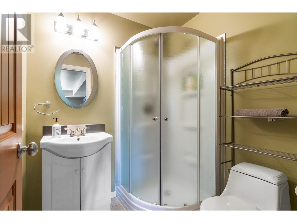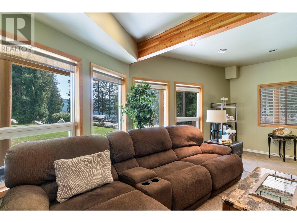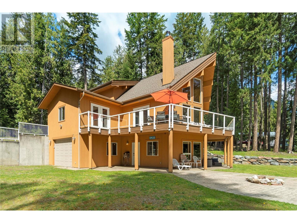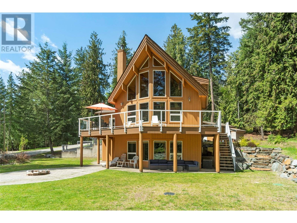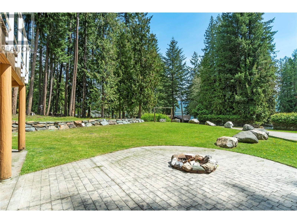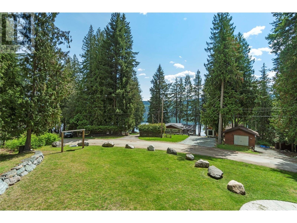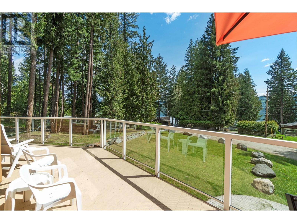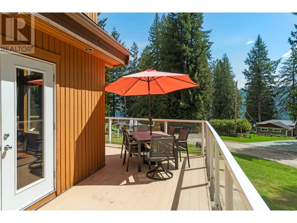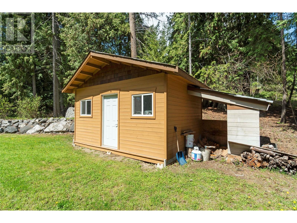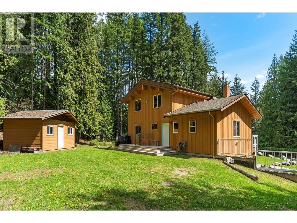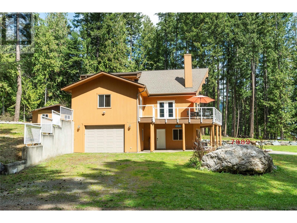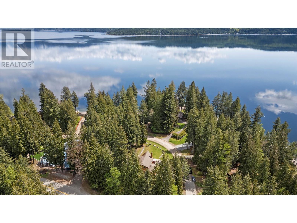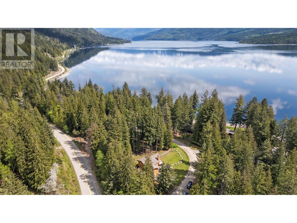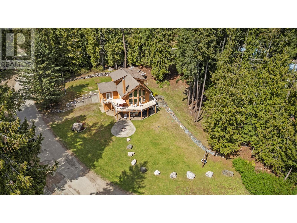Welcome to your perfect family retreat in beautiful Anglemont! This charming 4-bedroom, 4-bathroom home is ideally situated on a quiet no-thru road, offering peace, privacy, and convenience. Just steps away from public beach access across the street and complete with its own buoy, this property is a dream come true for lake lovers. Inside, you’ll find a large kitchen featuring stainless steel appliances, ideal for family meals or entertaining guests. The high vaulted ceilings and expansive windows flood the living space with natural light, while the rock wood-burning fireplace adds warmth and character. Step outside onto the generous sun deck with fantastic lake views—perfect for summer barbecues, morning coffee, or simply soaking up the tranquil surroundings. The property offers ample parking for vehicles, boats, and RVs, plus a cozy fire pit area for evenings under the stars. Whether you're looking for a year-round residence or a vacation getaway, this home offers comfort, space, and an unbeatable location. (id:56537)
Contact Don Rae 250-864-7337 the experienced condo specialist that knows Single Family. Outside the Okanagan? Call toll free 1-877-700-6688
Amenities Nearby : -
Access : -
Appliances Inc : Refrigerator, Dishwasher, Oven - Electric, Microwave, Washer & Dryer
Community Features : -
Features : Balcony
Structures : -
Total Parking Spaces : 1
View : Lake view, Mountain view
Waterfront : Waterfront nearby
Architecture Style : -
Bathrooms (Partial) : 1
Cooling : -
Fire Protection : -
Fireplace Fuel : -
Fireplace Type : Insert
Floor Space : -
Flooring : Carpeted, Hardwood, Porcelain Tile
Foundation Type : -
Heating Fuel : Electric
Heating Type : Forced air, See remarks
Roof Style : Unknown
Roofing Material : Asphalt shingle
Sewer : -
Utility Water : Government Managed
Bedroom
: 10'1'' x 15'1''
Bedroom
: 10'1'' x 15'1''
4pc Bathroom
: 7'5'' x 7'7''
Utility room
: 5'10'' x 5'1''
Family room
: 33'3'' x 22'10''
3pc Bathroom
: 6' x 5'10''
Primary Bedroom
: 11'11'' x 13'3''
Living room
: 15'5'' x 15'7''
Kitchen
: 17'3'' x 12'
Dining room
: 10'6'' x 7'5''
Bedroom
: 12'2'' x 10'4''
3pc Ensuite bath
: 10'2'' x 5'4''
2pc Bathroom
: 8'10'' x 4'11''


