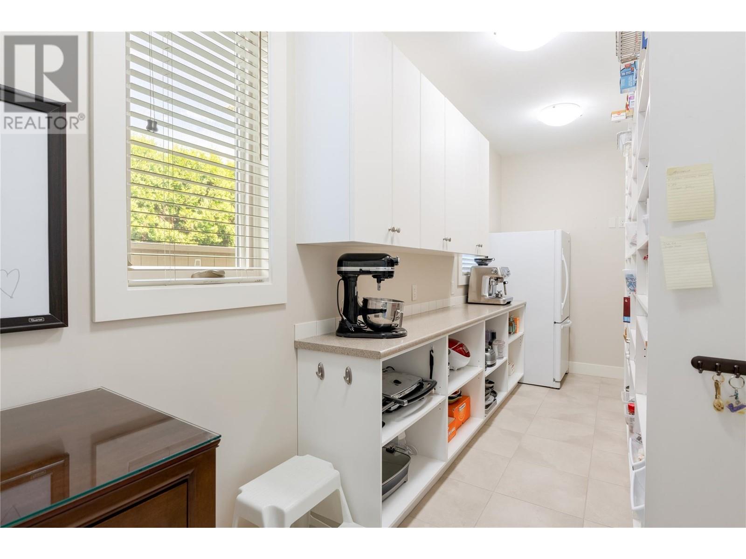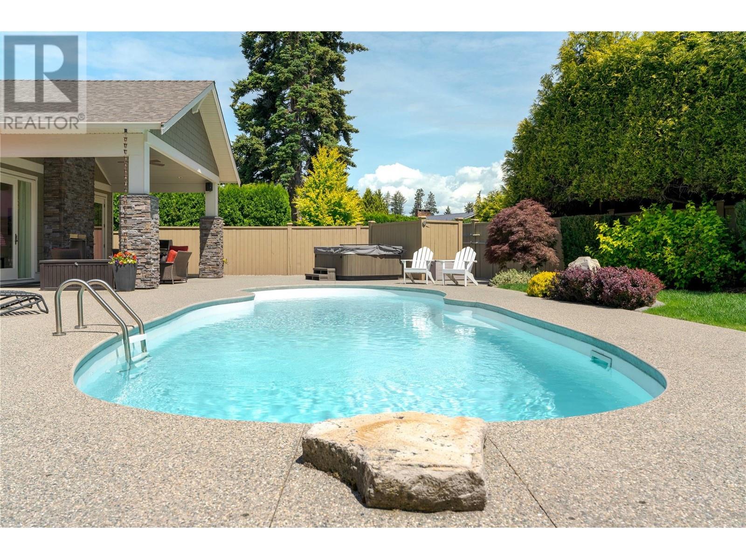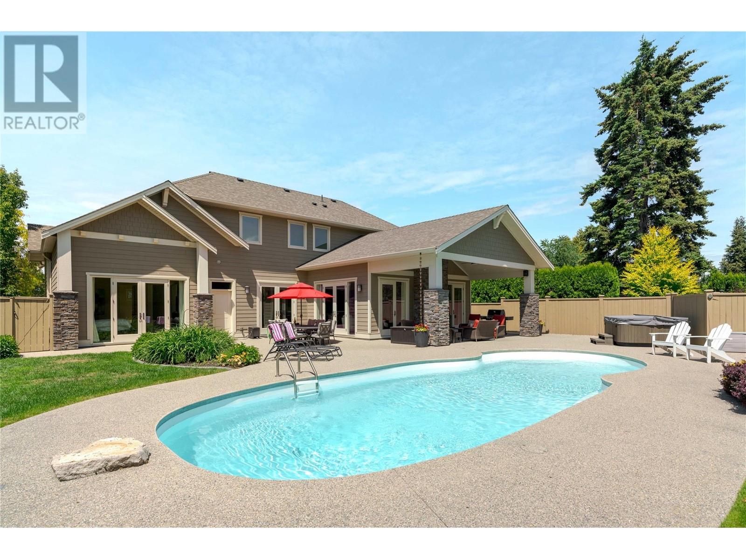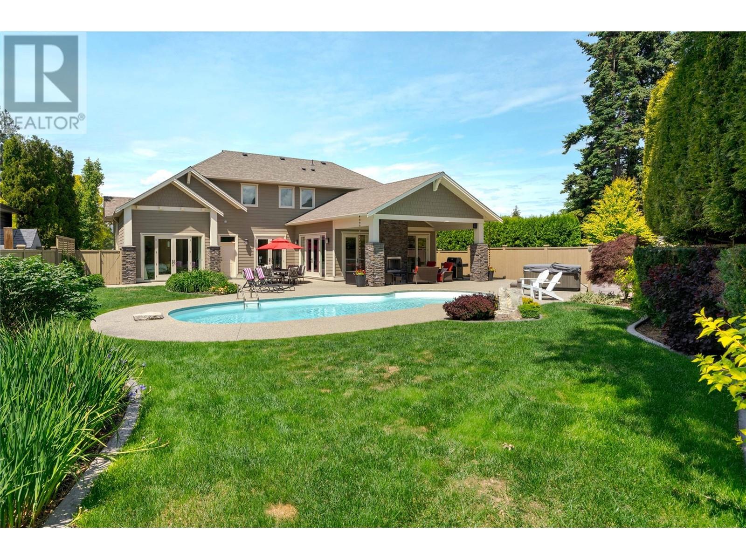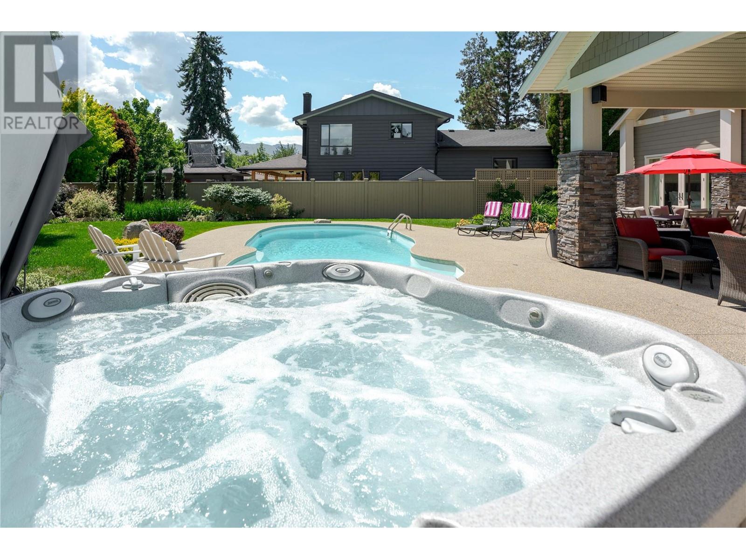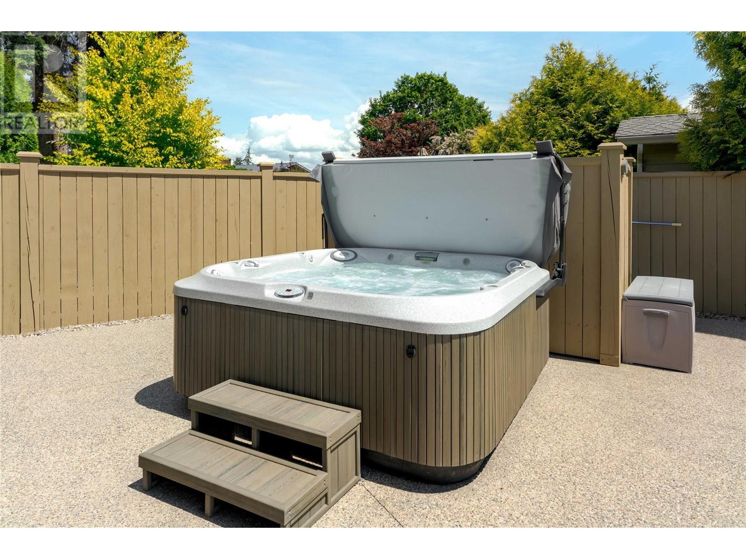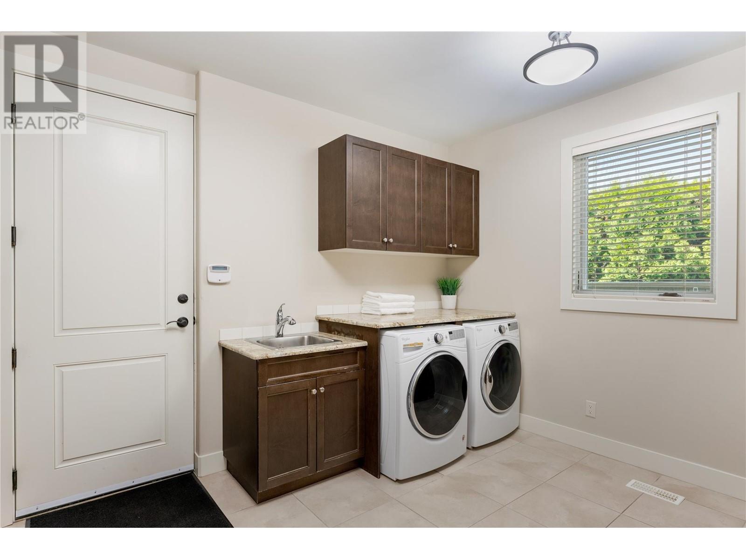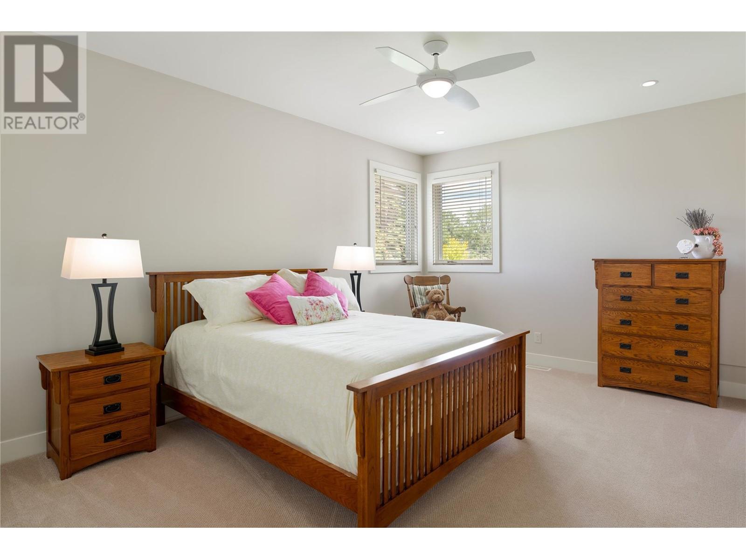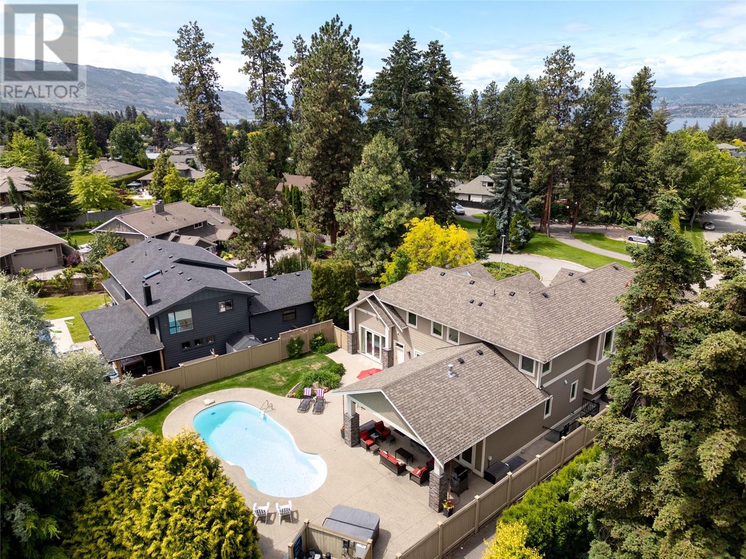A rare offering in the heart of the Lower Mission—this timeless estate is tucked away on a quiet cul-de-sac, just steps from the lake & designed for the ultimate Okanagan lifestyle. Situated on a 0.26-acre parcel, this custom-built home offers over 5,600 sq. ft. of refined living with a seamless indoor-outdoor connection. Expansive windows & French doors open to a private backyard oasis—complete with a saltwater pool, hot tub & covered lounge with a gas fireplace. The chef’s kitchen impresses with Electrolux Icon appliances, double wall ovens, an oversized granite island & a walk-through butler’s pantry with tailored cabinetry. The open-concept main level flows beautifully for entertaining, anchored by a fireplace & tranquil garden views. Upstairs, the bedroom wing includes a peaceful primary retreat with a spa-inspired ensuite & custom walk-in wardrobe. The lower level is equally well-appointed with a large rec room, home gym, theatre area, wet bar & full bathroom—offering flexibility for guests or future suite potential. A triple garage, large laundry/mudroom with exterior access & thoughtful storage solutions enhance both convenience & lifestyle. In-floor heating spans all three levels of the home, including the garage & is complemented by two independent heating systems for enhanced comfort & control. Set in one of Kelowna’s most prestigious neighbourhoods—steps to beaches, schools & boutique amenities—this is an extraordinary opportunity to live without compromise. (id:56537)
Contact Don Rae 250-864-7337 the experienced condo specialist that knows Single Family. Outside the Okanagan? Call toll free 1-877-700-6688
Amenities Nearby : Golf Nearby, Public Transit, Park, Recreation, Schools, Shopping
Access : Easy access
Appliances Inc : -
Community Features : Family Oriented, Pets Allowed, Rentals Allowed
Features : Cul-de-sac, Level lot, Private setting, Central island
Structures : -
Total Parking Spaces : 8
View : Mountain view, View (panoramic)
Waterfront : -
Architecture Style : Split level entry
Bathrooms (Partial) : 0
Cooling : Central air conditioning
Fire Protection : Controlled entry
Fireplace Fuel : Gas
Fireplace Type : Unknown
Floor Space : -
Flooring : Carpeted, Tile
Foundation Type : -
Heating Fuel : Other
Heating Type : In Floor Heating
Roof Style : Unknown
Roofing Material : Asphalt shingle
Sewer : Municipal sewage system
Utility Water : Municipal water
Other
: 18'8'' x 17'6''
Full ensuite bathroom
: 6'0'' x 8'11''
Bedroom
: 11'0'' x 17'6''
Storage
: 10'10'' x 13'4''
Family room
: 9'8'' x 14'8''
Recreation room
: 19'2'' x 33'9''
Full bathroom
: 9'0'' x 7'3''
Bedroom
: 14'4'' x 15'6''
Living room
: 15'8'' x 23'0''
Pantry
: 19'0'' x 6'5''
Kitchen
: 19'5'' x 17'0''
Dining room
: 19'0'' x 11'8''
Full bathroom
: 13'9'' x 4'9''
Full ensuite bathroom
: 9'8'' x 11'11''
Primary Bedroom
: 17'8'' x 14'6''
Other
: 9'11'' x 11'3''
Den
: 12'2'' x 10'4''
Laundry room
: 11'3'' x 11'5''
Full ensuite bathroom
: 7'2'' x 10'7''
Bedroom
: 16'4'' x 12'0''
Full ensuite bathroom
: 7'3'' x 10'8''
Bedroom
: 16'4'' x 12'0''












